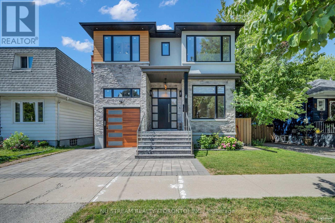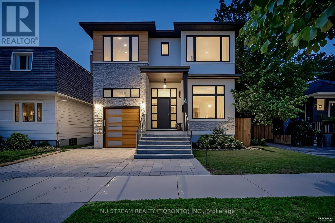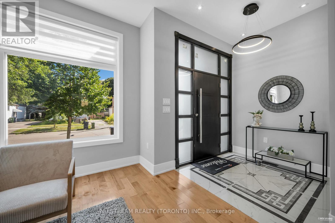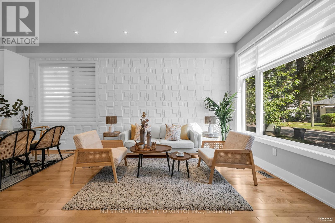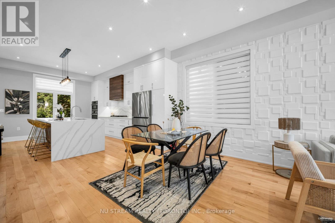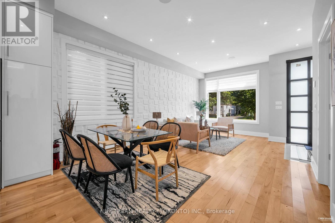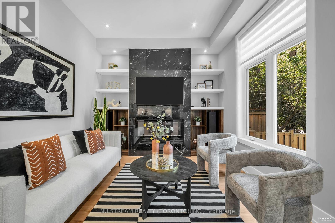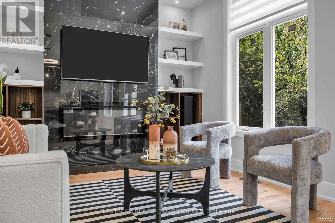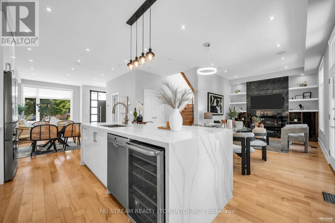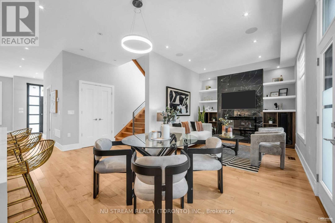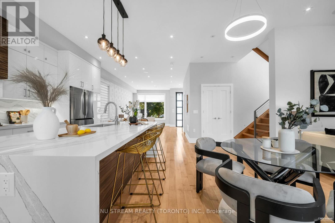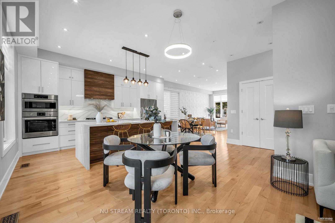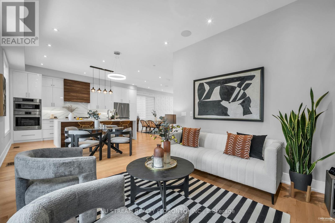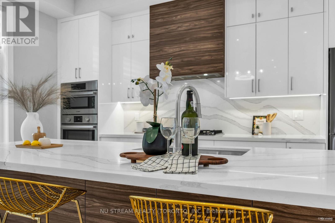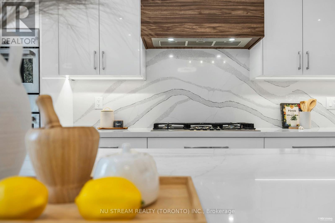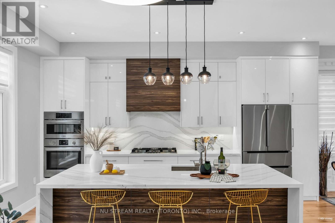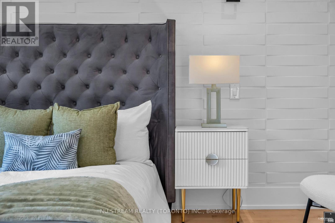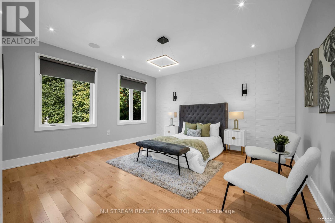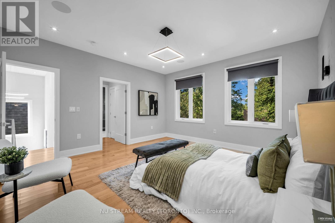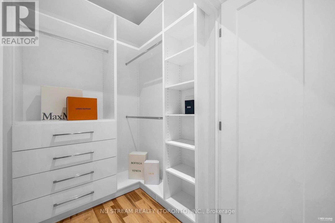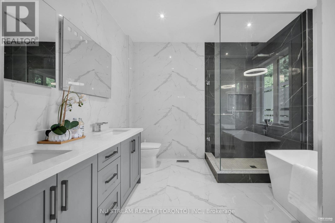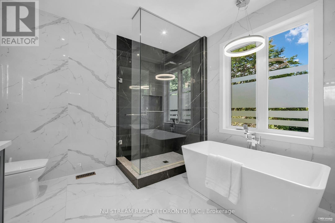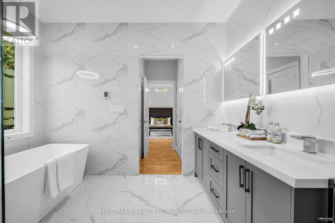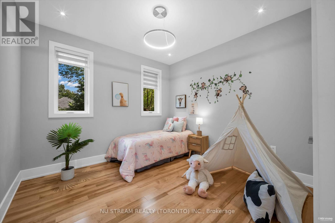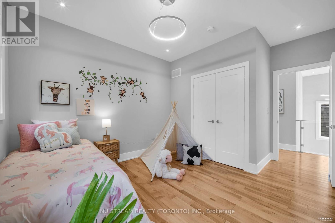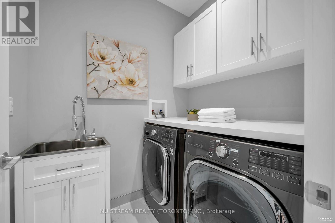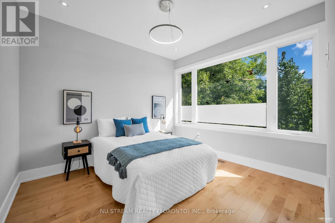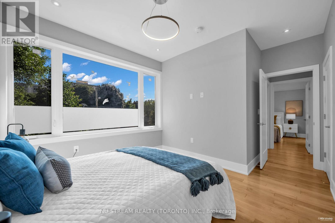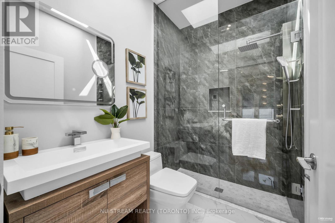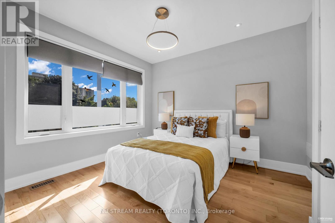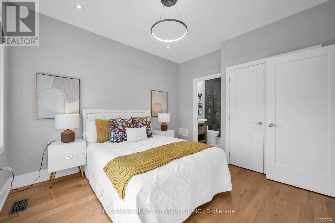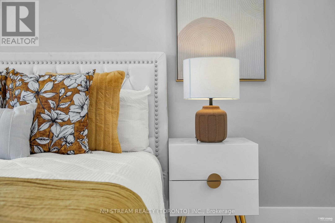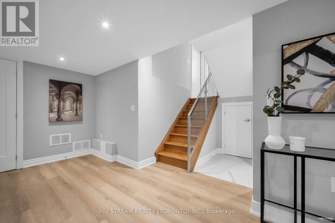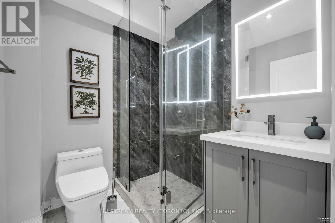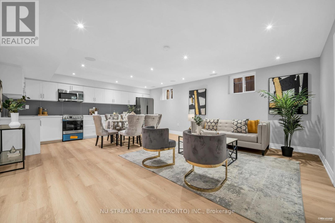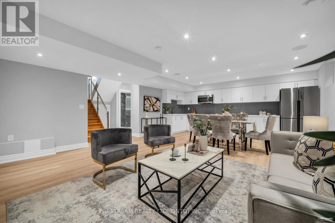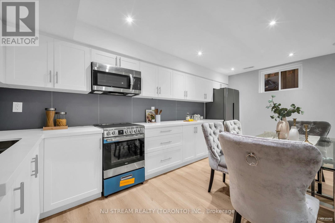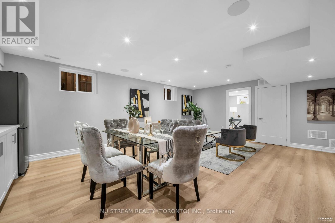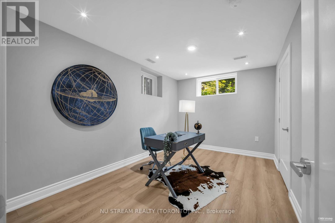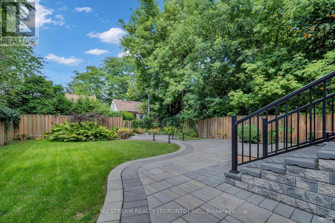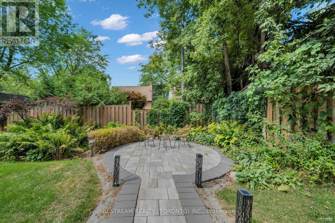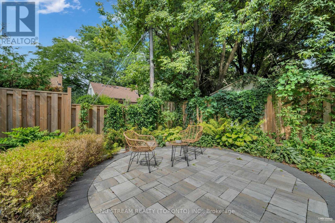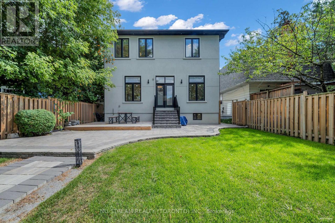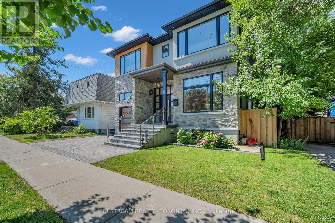4 Westbourne Avenue Toronto, Ontario M1L 2X9
$1,890,000
This 5-year-old modern-style detached home features high-end finishes and is ideally located in the prestigious Clairlea community, backing onto a golf course and only a 2-minute drive to the subway station. The main floor boasts soaring 10-foot ceilings, while the second floor offers 9-foot ceilings. Premium American maple hardwood flooring runs throughout, complemented by a custom oversized waterfall island, open-concept living space, and a full set of top-of-the-line appliances. The entire home is equipped with abuilt-in speaker system, a fresh air ventilation system, smart thermostat, smart lighting, and integrated smart home appliances. This is truly the warm and comfortable home youve been dreaming of. *3D Tour is available. (id:50886)
Property Details
| MLS® Number | E12391859 |
| Property Type | Single Family |
| Community Name | Clairlea-Birchmount |
| Features | Carpet Free |
| Parking Space Total | 2 |
Building
| Bathroom Total | 5 |
| Bedrooms Above Ground | 4 |
| Bedrooms Below Ground | 1 |
| Bedrooms Total | 5 |
| Appliances | Garage Door Opener Remote(s), Oven - Built-in, Water Heater, Cooktop, Dryer, Microwave, Oven, Stove, Washer, Wine Fridge, Refrigerator |
| Basement Features | Separate Entrance |
| Basement Type | Full |
| Construction Status | Insulation Upgraded |
| Construction Style Attachment | Detached |
| Cooling Type | Central Air Conditioning, Ventilation System |
| Exterior Finish | Stucco, Stone |
| Fireplace Present | Yes |
| Flooring Type | Hardwood, Ceramic |
| Foundation Type | Concrete |
| Half Bath Total | 1 |
| Heating Fuel | Natural Gas |
| Heating Type | Forced Air |
| Stories Total | 2 |
| Size Interior | 2,000 - 2,500 Ft2 |
| Type | House |
Parking
| Garage |
Land
| Acreage | No |
| Sewer | Sanitary Sewer |
| Size Depth | 105 Ft ,8 In |
| Size Frontage | 40 Ft |
| Size Irregular | 40 X 105.7 Ft |
| Size Total Text | 40 X 105.7 Ft |
Rooms
| Level | Type | Length | Width | Dimensions |
|---|---|---|---|---|
| Second Level | Laundry Room | 1.62 m | 1.6 m | 1.62 m x 1.6 m |
| Second Level | Primary Bedroom | 4.3 m | 4.45 m | 4.3 m x 4.45 m |
| Second Level | Bedroom 2 | 4.45 m | 3.35 m | 4.45 m x 3.35 m |
| Second Level | Bedroom 3 | 4.45 m | 3.35 m | 4.45 m x 3.35 m |
| Second Level | Bedroom 4 | 3.96 m | 3.66 m | 3.96 m x 3.66 m |
| Main Level | Living Room | 6.25 m | 5.64 m | 6.25 m x 5.64 m |
| Main Level | Dining Room | 6.25 m | 5.64 m | 6.25 m x 5.64 m |
| Main Level | Kitchen | 5.27 m | 2.93 m | 5.27 m x 2.93 m |
| Main Level | Eating Area | 3.44 m | 2.68 m | 3.44 m x 2.68 m |
| Main Level | Family Room | 3.66 m | 3.44 m | 3.66 m x 3.44 m |
| Main Level | Bathroom | 1.25 m | 1.25 m | 1.25 m x 1.25 m |
Contact Us
Contact us for more information
Robin Yang
Salesperson
robinyang.ca/
590 Alden Road Unit 100
Markham, Ontario L3R 8N2
(647) 695-1188
(647) 695-1188

