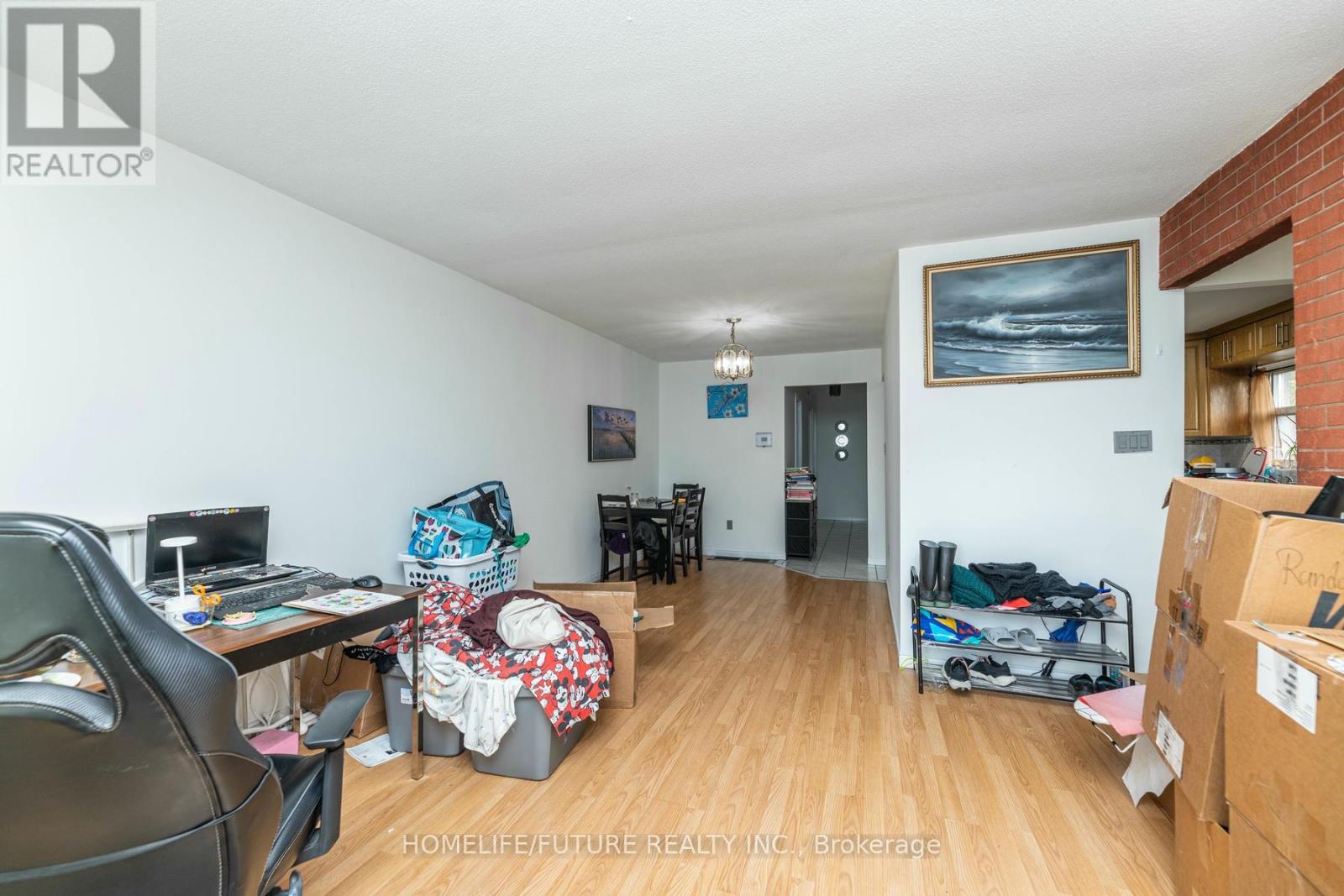4 Wickson Trail Toronto, Ontario M1B 1M2
5 Bedroom
2 Bathroom
Raised Bungalow
Central Air Conditioning
Forced Air
$799,900
Great Location 3 Br + 2 Br Semi Bungalow, Near To Catholic School And Public School. Walking Distance To Mall, Medical And Other Amenities. 2 Bedroom Apartment With Separate Entrance. New Roof, Steps To Bus, Close To 401, Don't Miss It. (id:50886)
Property Details
| MLS® Number | E10413660 |
| Property Type | Single Family |
| Community Name | Malvern |
| AmenitiesNearBy | Hospital, Park, Public Transit, Schools |
| ParkingSpaceTotal | 6 |
Building
| BathroomTotal | 2 |
| BedroomsAboveGround | 3 |
| BedroomsBelowGround | 2 |
| BedroomsTotal | 5 |
| Appliances | Blinds, Dryer, Refrigerator, Two Stoves, Washer, Window Coverings |
| ArchitecturalStyle | Raised Bungalow |
| BasementFeatures | Apartment In Basement, Separate Entrance |
| BasementType | N/a |
| ConstructionStyleAttachment | Semi-detached |
| CoolingType | Central Air Conditioning |
| ExteriorFinish | Brick |
| FlooringType | Ceramic, Laminate |
| FoundationType | Concrete |
| HeatingFuel | Natural Gas |
| HeatingType | Forced Air |
| StoriesTotal | 1 |
| Type | House |
| UtilityWater | Municipal Water |
Land
| Acreage | No |
| LandAmenities | Hospital, Park, Public Transit, Schools |
| Sewer | Sanitary Sewer |
| SizeDepth | 110 Ft |
| SizeFrontage | 30 Ft |
| SizeIrregular | 30 X 110 Ft |
| SizeTotalText | 30 X 110 Ft |
Rooms
| Level | Type | Length | Width | Dimensions |
|---|---|---|---|---|
| Basement | Recreational, Games Room | 3.5 m | 3.2 m | 3.5 m x 3.2 m |
| Basement | Kitchen | 3.5 m | 3.2 m | 3.5 m x 3.2 m |
| Basement | Bedroom 4 | 3.5 m | 3.1 m | 3.5 m x 3.1 m |
| Basement | Bedroom 5 | 2.9 m | 3.1 m | 2.9 m x 3.1 m |
| Main Level | Living Room | 4.7 m | 3.3 m | 4.7 m x 3.3 m |
| Main Level | Dining Room | 4.7 m | 3.3 m | 4.7 m x 3.3 m |
| Main Level | Kitchen | 4.12 m | 3.1 m | 4.12 m x 3.1 m |
| Main Level | Primary Bedroom | 4.5 m | 3.4 m | 4.5 m x 3.4 m |
| Main Level | Bedroom 2 | 4 m | 3.4 m | 4 m x 3.4 m |
| Main Level | Bedroom 3 | 2.8 m | 3.1 m | 2.8 m x 3.1 m |
Utilities
| Cable | Available |
| Sewer | Available |
https://www.realtor.ca/real-estate/27630567/4-wickson-trail-toronto-malvern-malvern
Interested?
Contact us for more information
Kana Nagarajah
Broker
Homelife/future Realty Inc.
7 Eastvale Drive Unit 205
Markham, Ontario L3S 4N8
7 Eastvale Drive Unit 205
Markham, Ontario L3S 4N8





























