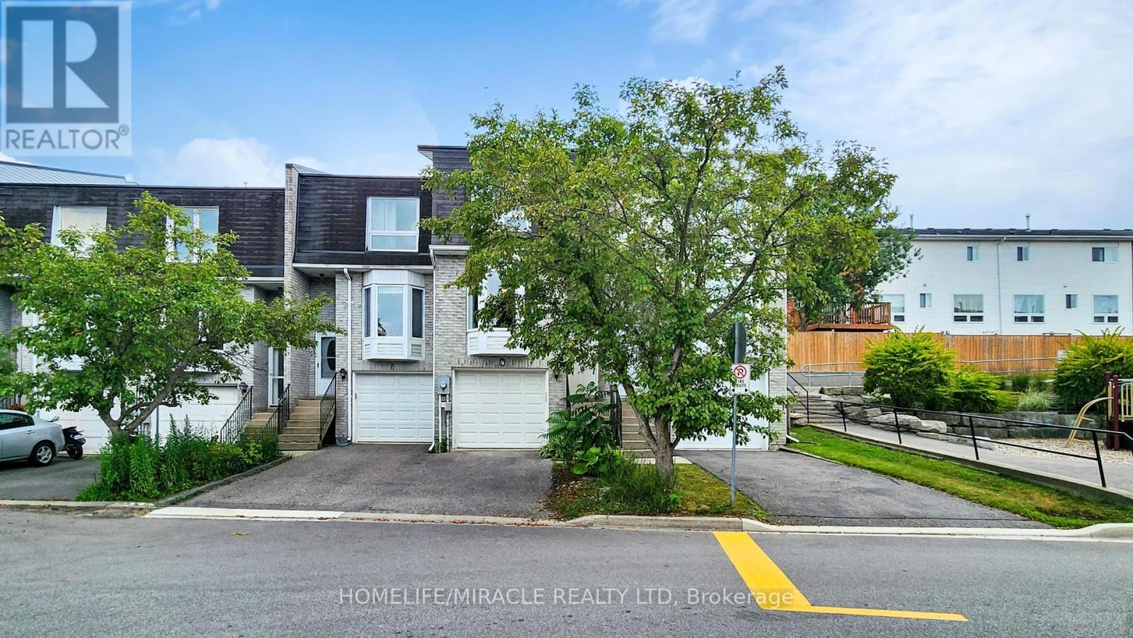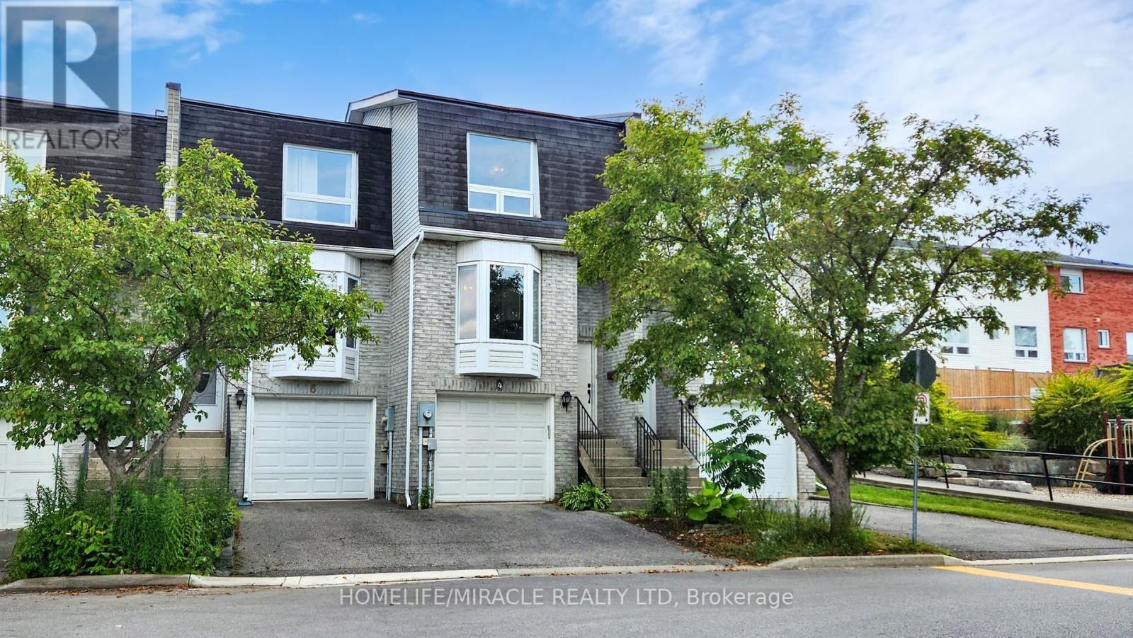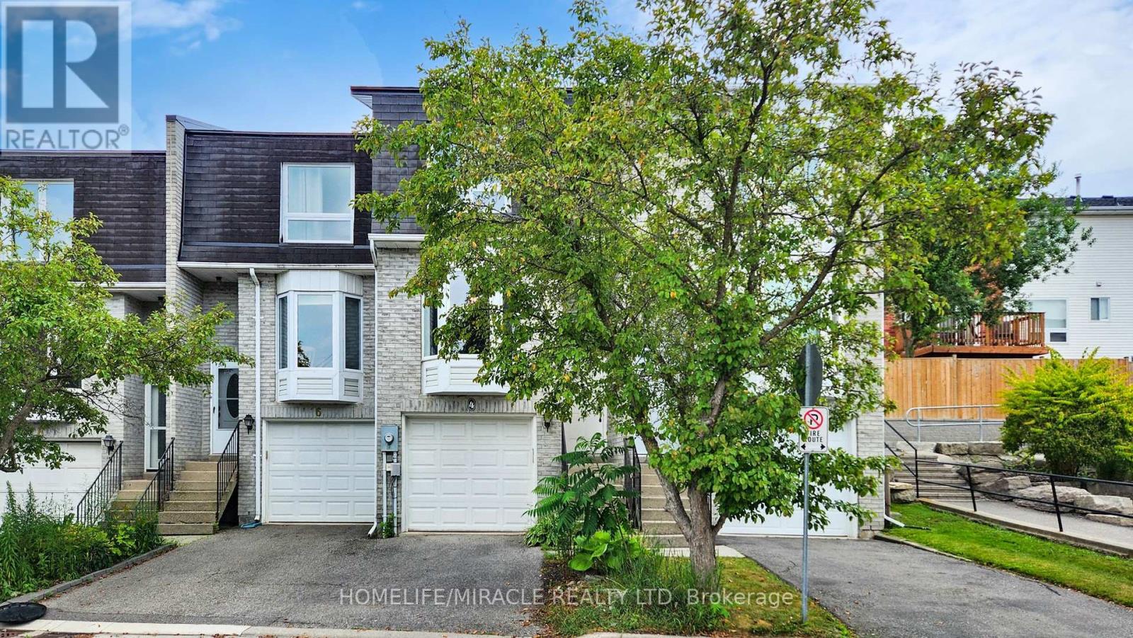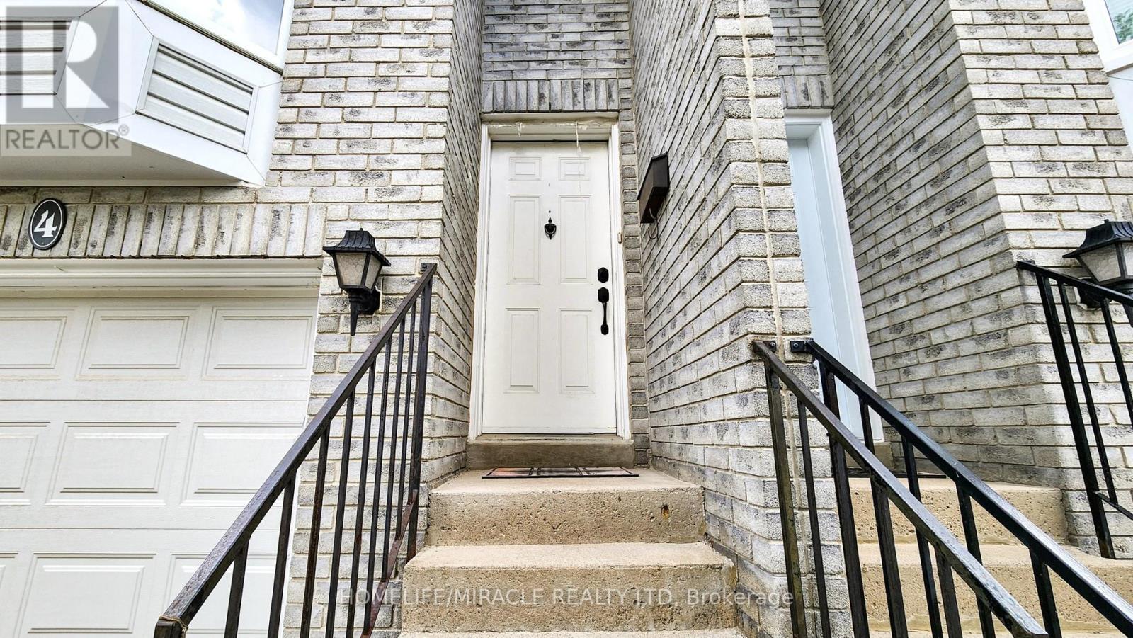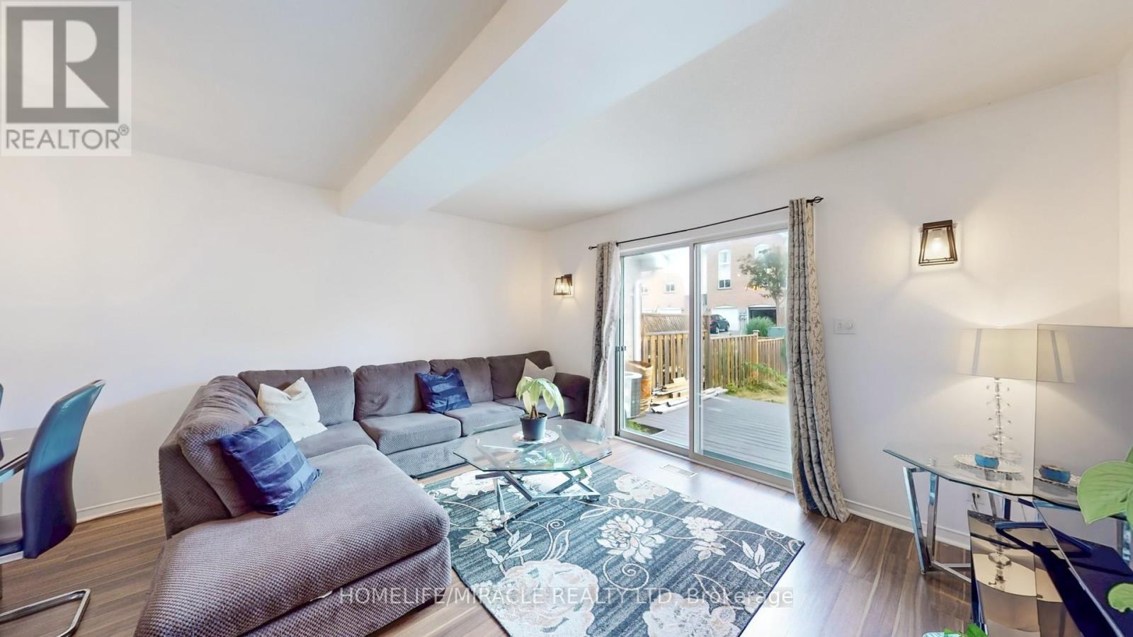4 William Curtis Circle Newmarket, Ontario L3Y 8L7
$599,888Maintenance, Common Area Maintenance
$154 Monthly
Maintenance, Common Area Maintenance
$154 MonthlyLOCATION..LOCATION..LOCATION... Prime Location in a Quiet, Family-Friendly Setting! This charming and well-cared-for townhouse is tucked away in a peaceful, low-traffic pocket of the Leslie Glen area-perfect for families. Enjoy the convenience of low monthly fees and a location just minutes from Hwy 404, schools, parks, and everyday essentials.The bright, open layout includes a combined living and dining area ideal for relaxing or entertaining, a sleek eat-in kitchen, and a tastefully renovated main floor washroom. Direct entry from the garage adds ease, with bonus storage space included. The private, fully enclosed backyard is perfect for outdoor enjoyment.Thousands spent in the house as follow: Fences 2024 (2 Sides), Bedroom #2 laminate floor 2024, Stove (LG) May 2025, Washer 2021, Furnace 2023 ($5000), Garage door chains in 2023.Show with confidence, your clients will love it. (id:50886)
Property Details
| MLS® Number | N12281830 |
| Property Type | Single Family |
| Community Name | Gorham-College Manor |
| Amenities Near By | Schools |
| Community Features | Pet Restrictions |
| Equipment Type | Water Heater |
| Parking Space Total | 2 |
| Rental Equipment Type | Water Heater |
| View Type | View |
Building
| Bathroom Total | 2 |
| Bedrooms Above Ground | 3 |
| Bedrooms Total | 3 |
| Amenities | Visitor Parking |
| Appliances | Garage Door Opener Remote(s), All, Dishwasher, Dryer, Stove, Washer, Refrigerator |
| Basement Development | Finished |
| Basement Type | N/a (finished) |
| Cooling Type | Central Air Conditioning, Ventilation System |
| Exterior Finish | Aluminum Siding, Brick |
| Flooring Type | Laminate, Tile, Carpeted |
| Half Bath Total | 1 |
| Heating Fuel | Natural Gas |
| Heating Type | Forced Air |
| Stories Total | 2 |
| Size Interior | 1,000 - 1,199 Ft2 |
| Type | Row / Townhouse |
Parking
| Garage |
Land
| Acreage | No |
| Fence Type | Fenced Yard |
| Land Amenities | Schools |
Rooms
| Level | Type | Length | Width | Dimensions |
|---|---|---|---|---|
| Second Level | Primary Bedroom | 3.4 m | 3.2 m | 3.4 m x 3.2 m |
| Second Level | Bedroom 2 | 2.26 m | 3.4 m | 2.26 m x 3.4 m |
| Second Level | Bedroom 3 | 2.95 m | 3.58 m | 2.95 m x 3.58 m |
| Lower Level | Recreational, Games Room | 4.06 m | 4.45 m | 4.06 m x 4.45 m |
| Main Level | Living Room | 4.11 m | 4.93 m | 4.11 m x 4.93 m |
| Main Level | Dining Room | 4.11 m | 4.93 m | 4.11 m x 4.93 m |
| Main Level | Kitchen | 2.87 m | 3.91 m | 2.87 m x 3.91 m |
Contact Us
Contact us for more information
Dave Zamani
Salesperson
www.yolohomes.ca/
www.facebook.com/Dave.Abraham.Zamani
twitter.com/Property911ca
www.linkedin.com/profile/view?id=46012408&trk=nav_responsive_tab_profile
11a-5010 Steeles Ave. West
Toronto, Ontario M9V 5C6
(416) 747-9777
(416) 747-7135
www.homelifemiracle.com/

