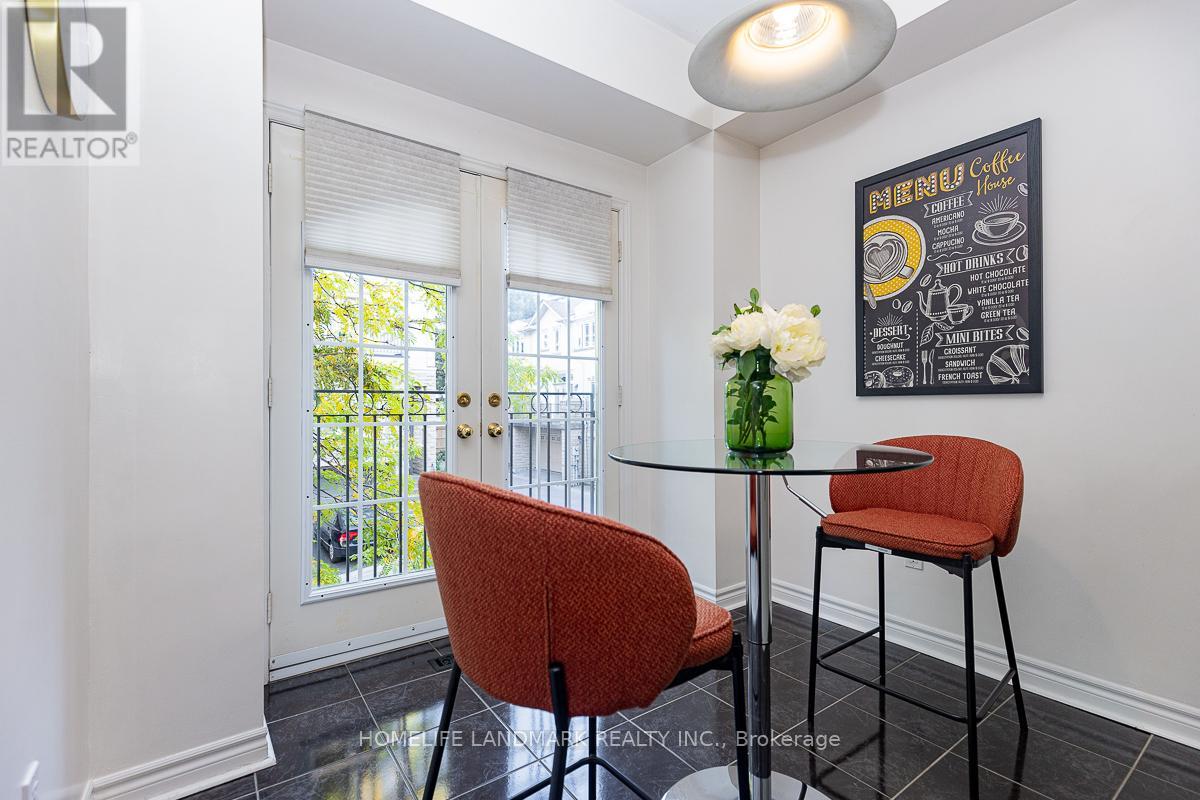4 William Poole Way Toronto, Ontario M2N 7A7
$1,488,000Maintenance, Common Area Maintenance, Insurance, Parking, Water
$317.06 Monthly
Maintenance, Common Area Maintenance, Insurance, Parking, Water
$317.06 MonthlyElegant Townhouse In Sought-After Neighborhood, Gorgeous Open Concept Kitchen. 9 FeetCeiling In Main Level. Gleaming Strip Hardwood Floor In Liv And Din Room, Marble Fire Place,Great Finished Bsmt With 1-2Pc Washroom, Spacious Master Bedroom With 5Pc Ensuite, SeparateShower And Soaker Tub. Step To Yonge And Sheppard Subway Station. Ttc. Supermarket. Banks.Restaurants. House Fresh Re-Painted **** EXTRAS **** All Electric Light Fixtures And Window Coverings. Washer ,Dryer ,Fridge, Stove, Build In Dishwasher R/I Central Vacuum. (id:50886)
Property Details
| MLS® Number | C9394563 |
| Property Type | Single Family |
| Community Name | Willowdale East |
| CommunityFeatures | Pet Restrictions |
| Features | In Suite Laundry |
| ParkingSpaceTotal | 2 |
Building
| BathroomTotal | 3 |
| BedroomsAboveGround | 3 |
| BedroomsTotal | 3 |
| BasementDevelopment | Finished |
| BasementType | N/a (finished) |
| CoolingType | Central Air Conditioning |
| ExteriorFinish | Stone, Stucco |
| FireplacePresent | Yes |
| FlooringType | Ceramic, Hardwood |
| HalfBathTotal | 1 |
| HeatingFuel | Natural Gas |
| HeatingType | Forced Air |
| StoriesTotal | 3 |
| SizeInterior | 1999.983 - 2248.9813 Sqft |
| Type | Row / Townhouse |
Parking
| Garage |
Land
| Acreage | No |
Rooms
| Level | Type | Length | Width | Dimensions |
|---|---|---|---|---|
| Second Level | Bedroom 2 | 4.45 m | 4 m | 4.45 m x 4 m |
| Second Level | Bedroom 3 | 4.03 m | 2.95 m | 4.03 m x 2.95 m |
| Third Level | Primary Bedroom | 6.4 m | 4.04 m | 6.4 m x 4.04 m |
| Basement | Family Room | 3.93 m | 2.9 m | 3.93 m x 2.9 m |
| Main Level | Kitchen | 5.15 m | 2.9 m | 5.15 m x 2.9 m |
| Main Level | Dining Room | 6.4 m | 4 m | 6.4 m x 4 m |
| Main Level | Living Room | 6.4 m | 4 m | 6.4 m x 4 m |
Interested?
Contact us for more information
Oliver Jing Dong Feng
Salesperson
7240 Woodbine Ave Unit 103
Markham, Ontario L3R 1A4































