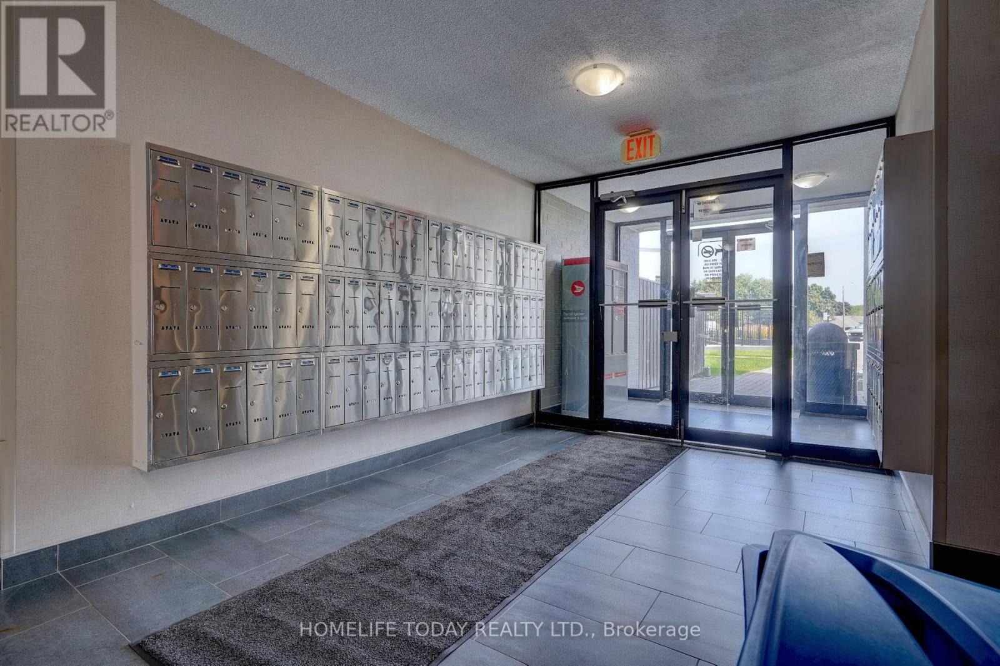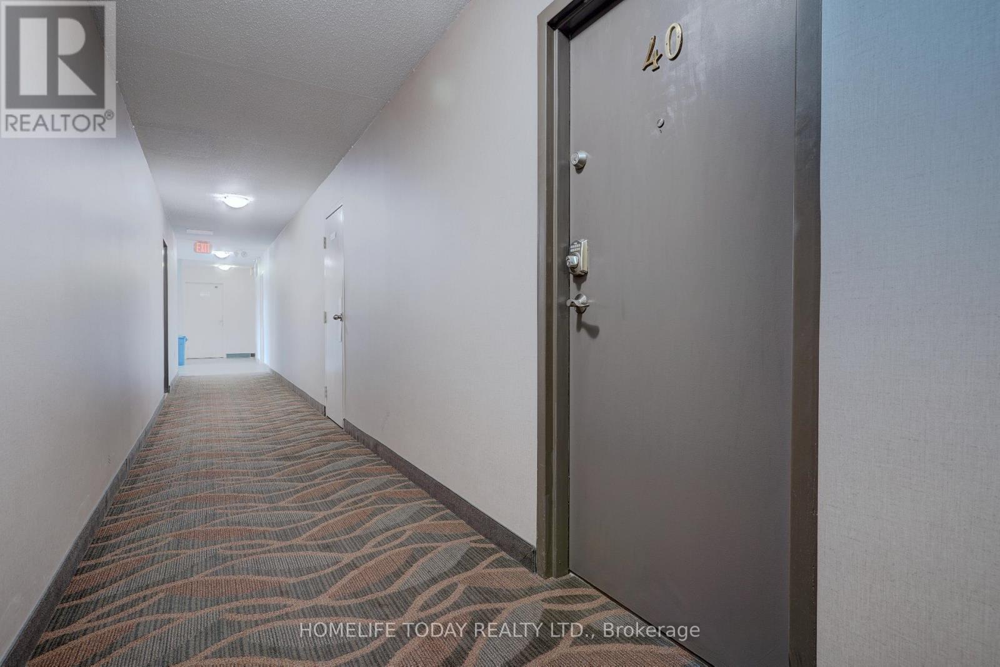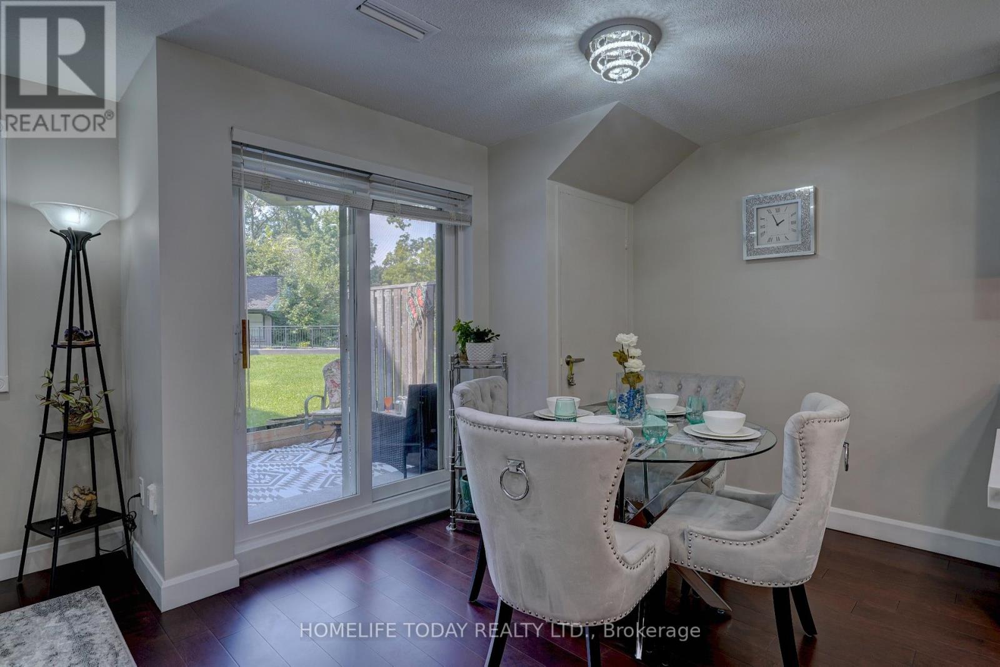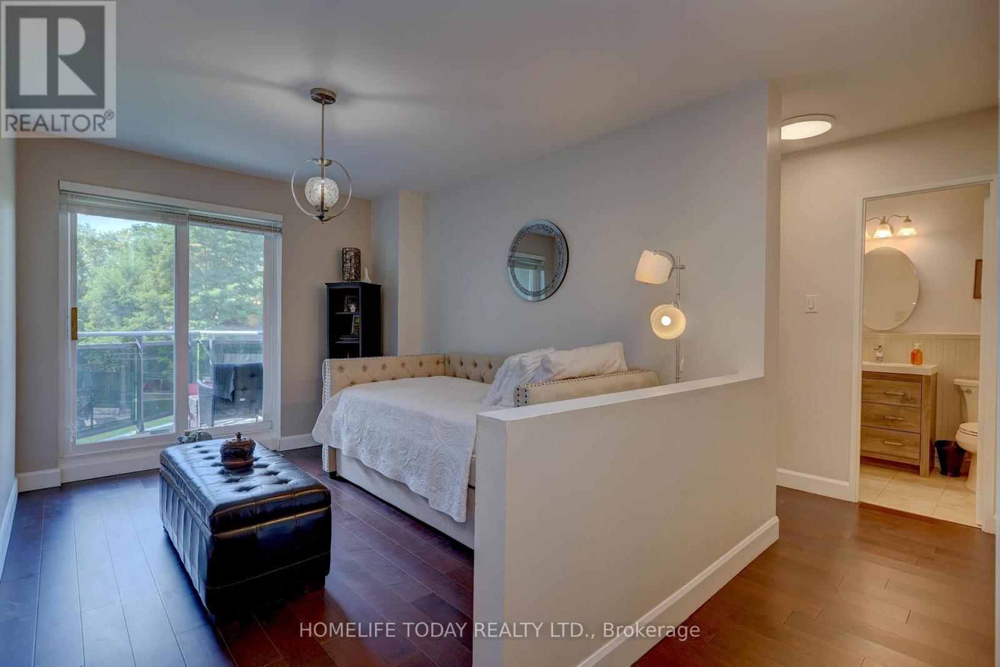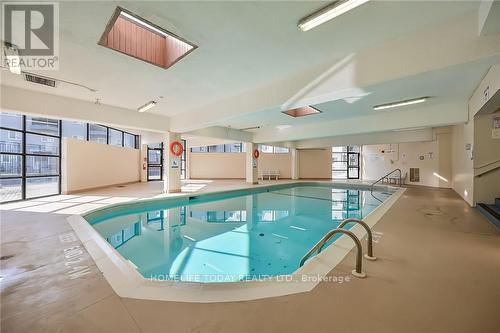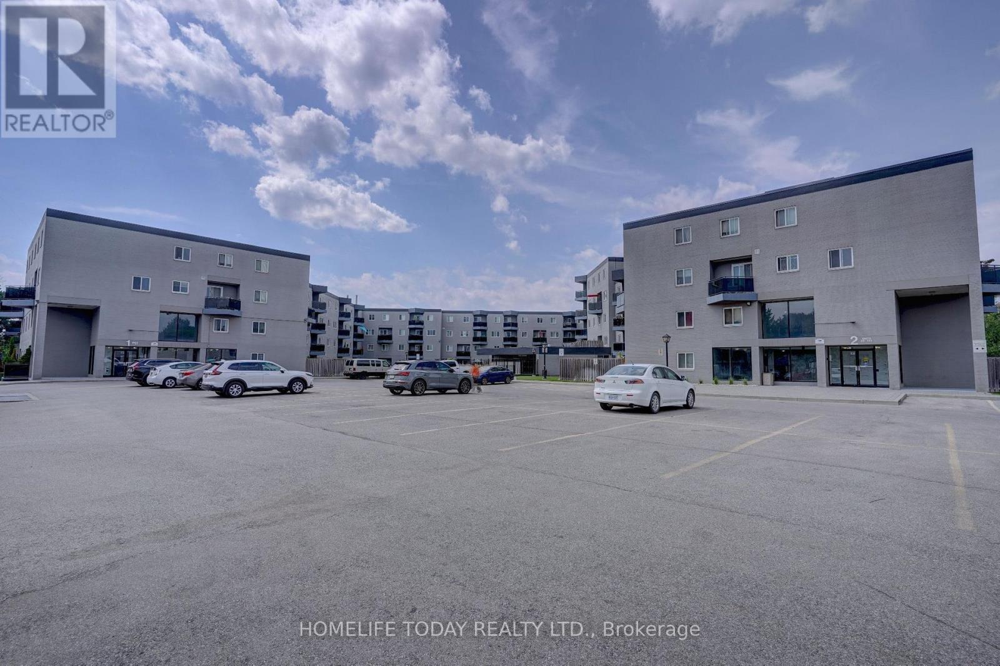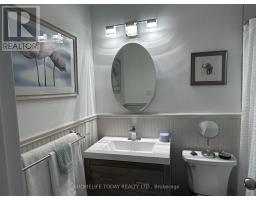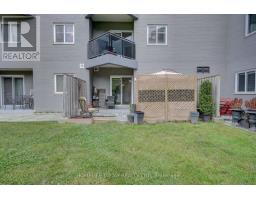40 - 2001 Bonnymede Drive Mississauga, Ontario L5J 4H8
$589,888Maintenance, Water, Common Area Maintenance, Insurance, Parking
$846.33 Monthly
Maintenance, Water, Common Area Maintenance, Insurance, Parking
$846.33 MonthlyFULLY Renovated Ground Floor 2 Storey Condo, Located in Prestige Clarkson Community, Minutes to Lake! Cozy and Homey, MOVE IN READY, Open Concept w/ Kitchen Island, Newer Owned Furnace & Central Air, Beautifully Designed, Brand New Toilet & Vanity, Green Touch Environmental friendly Engineered Hardwood Throughout, Pot Lights Throughout Main Floor, Modern Kitchen with State Of The Art Appliances. Walkout to Private Backyard With Large Private Courtyard. 2nd Floor features Open Den That Can Be Converted Into 3rd Bedroom. Large Owned Locker & Parking. Close to highways, Schools, Clarkson GO TRAIN, Community Centre, Library, Shopping, Port Credit, Many Parks with Access to the Lake. Secured Entrance & Monitoring. (id:50886)
Property Details
| MLS® Number | W9394703 |
| Property Type | Single Family |
| Community Name | Clarkson |
| AmenitiesNearBy | Hospital, Park, Public Transit, Schools |
| CommunityFeatures | Pet Restrictions |
| Features | Balcony |
| ParkingSpaceTotal | 1 |
| PoolType | Indoor Pool |
| Structure | Patio(s) |
Building
| BathroomTotal | 1 |
| BedroomsAboveGround | 2 |
| BedroomsBelowGround | 1 |
| BedroomsTotal | 3 |
| Amenities | Car Wash, Exercise Centre, Party Room, Sauna, Storage - Locker |
| Appliances | Dishwasher, Dryer, Microwave, Range, Refrigerator, Stove, Washer, Window Coverings |
| CoolingType | Central Air Conditioning, Ventilation System |
| ExteriorFinish | Brick |
| FireProtection | Security System, Monitored Alarm |
| FireplacePresent | Yes |
| FlooringType | Hardwood |
| HeatingFuel | Electric |
| HeatingType | Forced Air |
| SizeInterior | 999.992 - 1198.9898 Sqft |
| Type | Row / Townhouse |
Parking
| Underground |
Land
| Acreage | No |
| LandAmenities | Hospital, Park, Public Transit, Schools |
Rooms
| Level | Type | Length | Width | Dimensions |
|---|---|---|---|---|
| Second Level | Primary Bedroom | 4.3 m | 3.04 m | 4.3 m x 3.04 m |
| Second Level | Bedroom 2 | 3.3 m | 3.75 m | 3.3 m x 3.75 m |
| Second Level | Den | 3.28 m | 2.82 m | 3.28 m x 2.82 m |
| Main Level | Living Room | 5.47 m | 5.65 m | 5.47 m x 5.65 m |
| Main Level | Dining Room | 3 m | 2.5 m | 3 m x 2.5 m |
| Main Level | Kitchen | 2.58 m | 2.4 m | 2.58 m x 2.4 m |
https://www.realtor.ca/real-estate/27537021/40-2001-bonnymede-drive-mississauga-clarkson-clarkson
Interested?
Contact us for more information
Rylan Sawh
Salesperson
11 Progress Avenue Suite 200
Toronto, Ontario M1P 4S7




