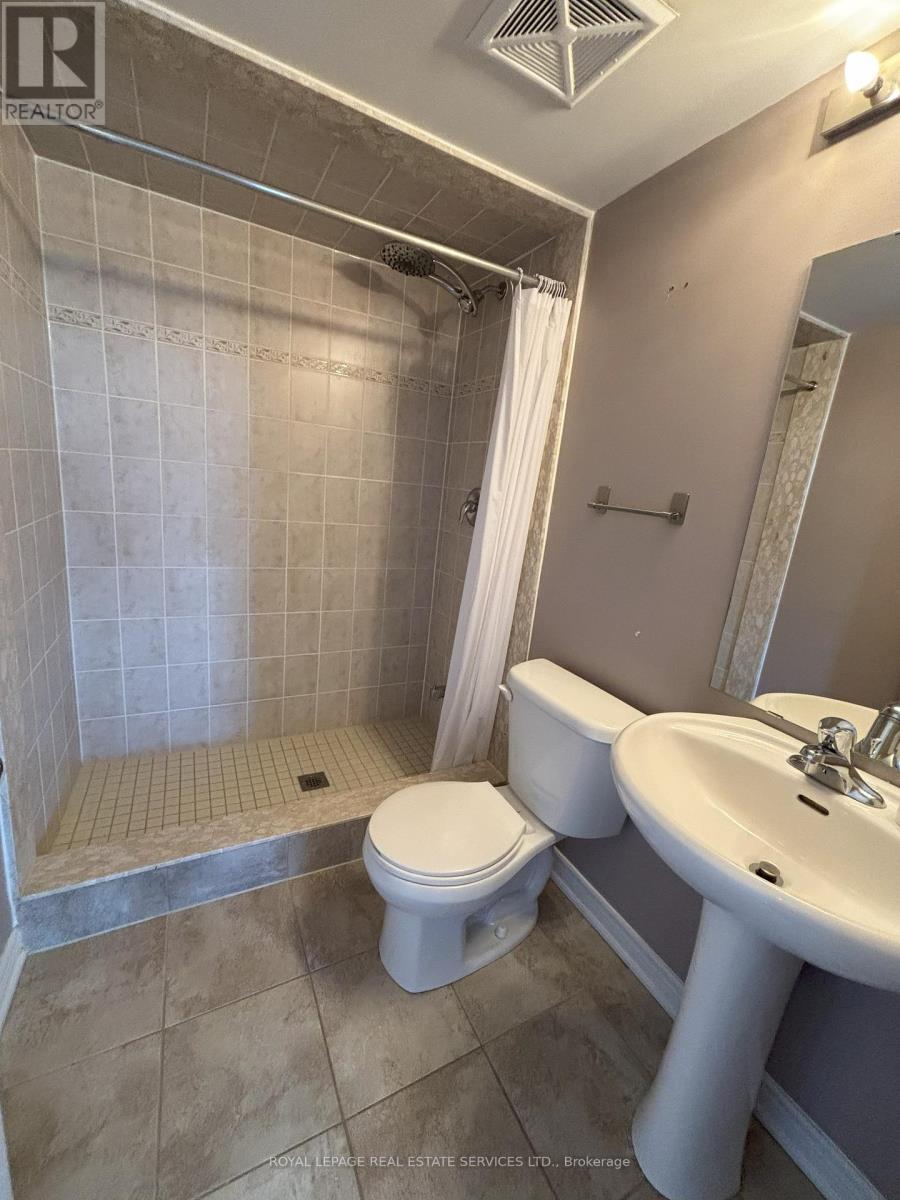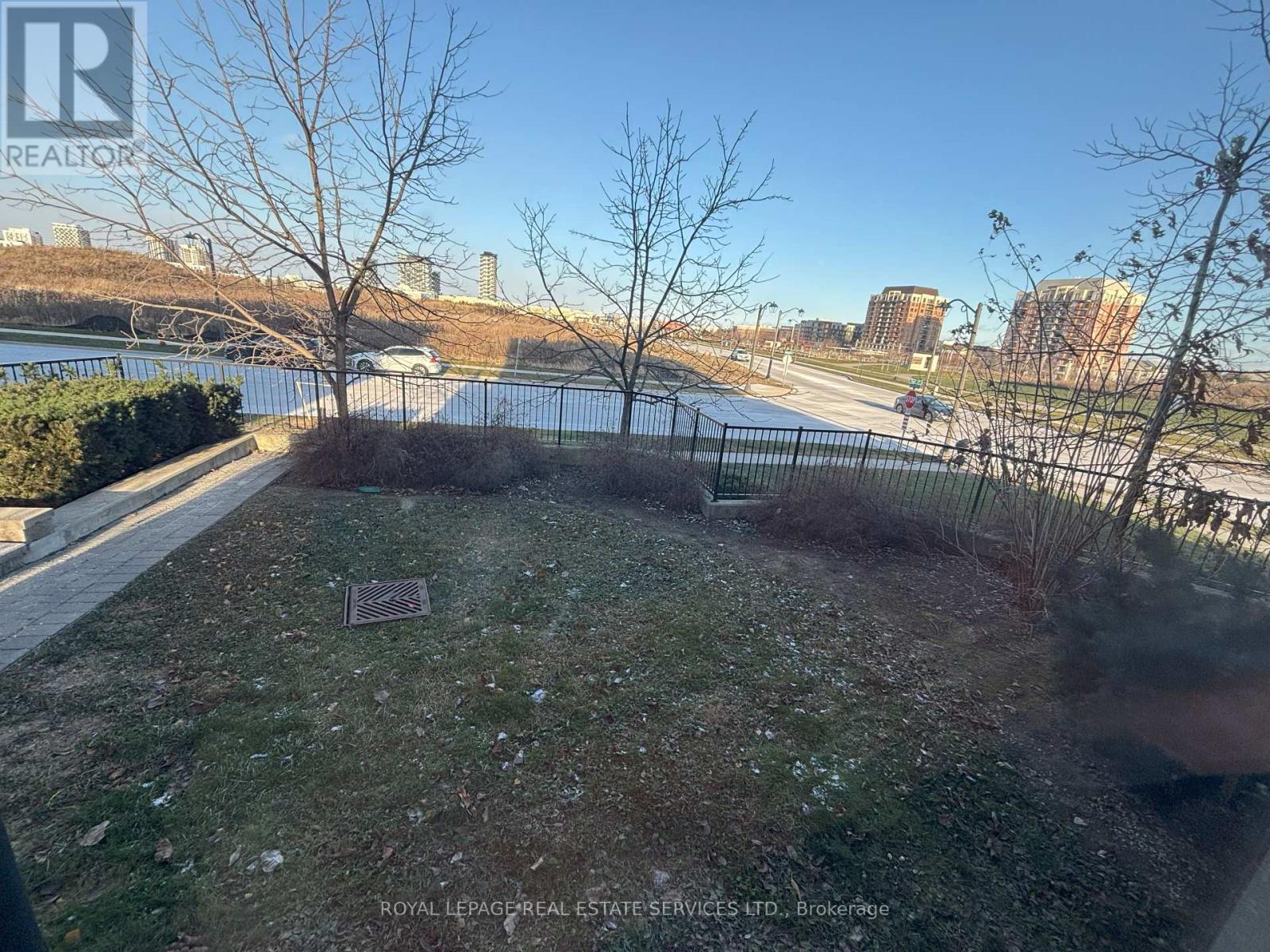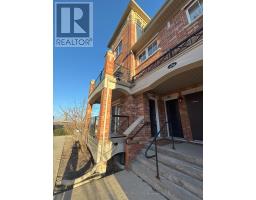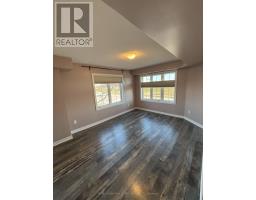40 - 51 Hays Boulevard Oakville, Ontario L6H 0J1
$2,900 Monthly
Fabulous Open Concept 2 Bdrm, 2 full Bath corner Condo Town Located in Oakville uptown Core(6th line & Dundas). In high Ranking School Bundary. Spacious Living W South & East Viewing. Large Kitchen W 5 piece Appliances. Ensuite Laundry is on main floor. The no-stair design brings connivence and comfort to the unit. Extra storage room is available. Master bedroom has walk-in closet. The generous-sized 2nd bedroom is complemented down the hall by a 4-piece washroom, ideal for guests or family members. Parking entrance is step away. Easy access to QEW & 407. Walking distance to amenities such as the River Oakes Community Centre. Close to Sheridan College, Oakville Hospital, Walmart, LCBO, Parks, Banks and Shopping malls. (id:50886)
Property Details
| MLS® Number | W11906490 |
| Property Type | Single Family |
| Community Name | 1015 - RO River Oaks |
| AmenitiesNearBy | Hospital, Park, Public Transit |
| CommunityFeatures | Pet Restrictions |
| Features | Balcony, Carpet Free |
| ParkingSpaceTotal | 1 |
| ViewType | View |
Building
| BathroomTotal | 3 |
| BedroomsAboveGround | 2 |
| BedroomsTotal | 2 |
| Appliances | Dishwasher, Dryer, Microwave, Refrigerator, Stove, Window Coverings |
| CoolingType | Central Air Conditioning |
| ExteriorFinish | Brick |
| FlooringType | Laminate |
| HeatingFuel | Natural Gas |
| HeatingType | Forced Air |
| SizeInterior | 899.9921 - 998.9921 Sqft |
| Type | Row / Townhouse |
Parking
| Underground |
Land
| Acreage | No |
| LandAmenities | Hospital, Park, Public Transit |
| SurfaceWater | Lake/pond |
Rooms
| Level | Type | Length | Width | Dimensions |
|---|---|---|---|---|
| Flat | Living Room | 17.55 m | 14.04 m | 17.55 m x 14.04 m |
| Flat | Kitchen | 10.47 m | 15.06 m | 10.47 m x 15.06 m |
| Flat | Primary Bedroom | 14.07 m | 11.09 m | 14.07 m x 11.09 m |
| Flat | Bedroom 2 | 12.89 m | 10.79 m | 12.89 m x 10.79 m |
Interested?
Contact us for more information
Judy Lu
Salesperson
1654 Lakeshore Rd W #b
Mississauga, Ontario L5J 1J3
Julie Lin
Salesperson
1654 Lakeshore Rd W #b
Mississauga, Ontario L5J 1J3



































