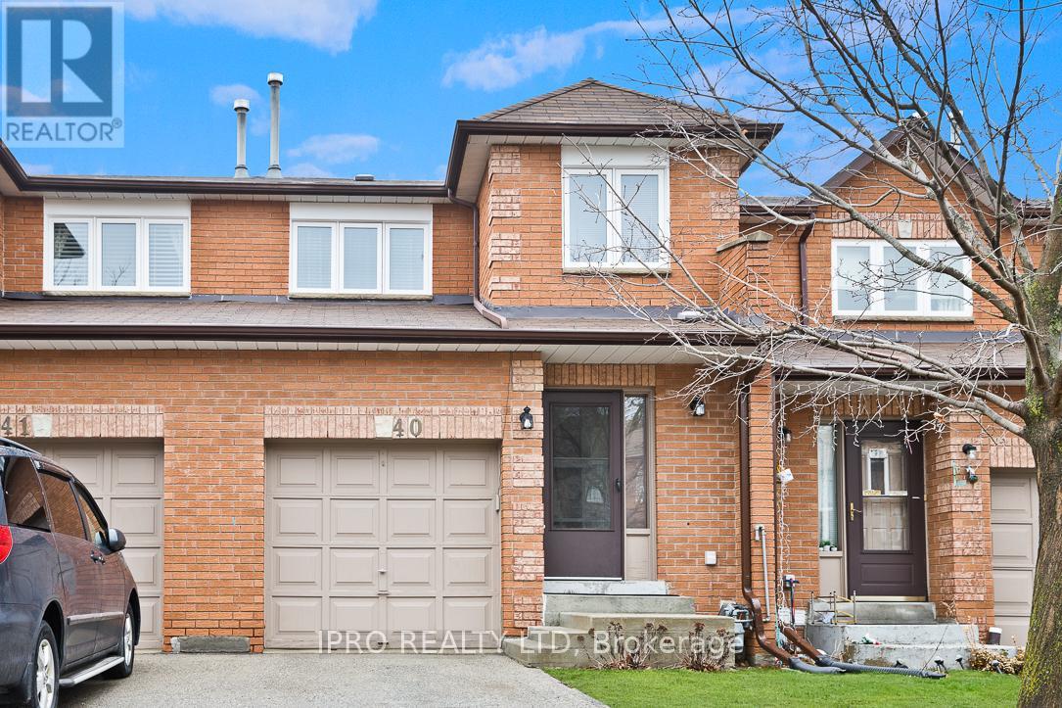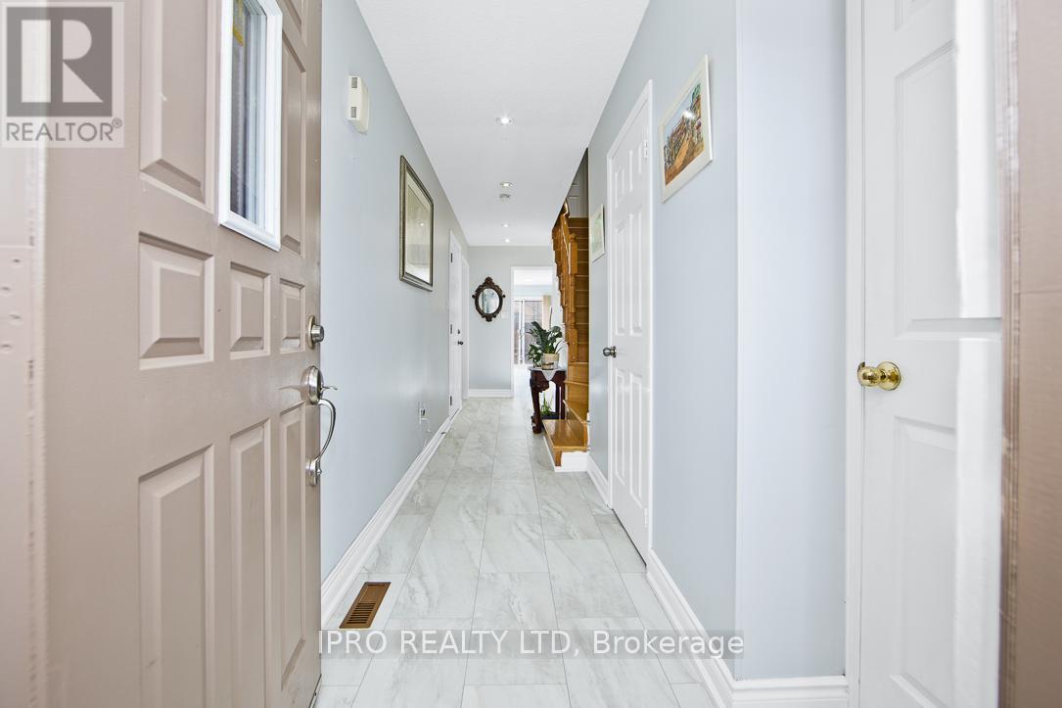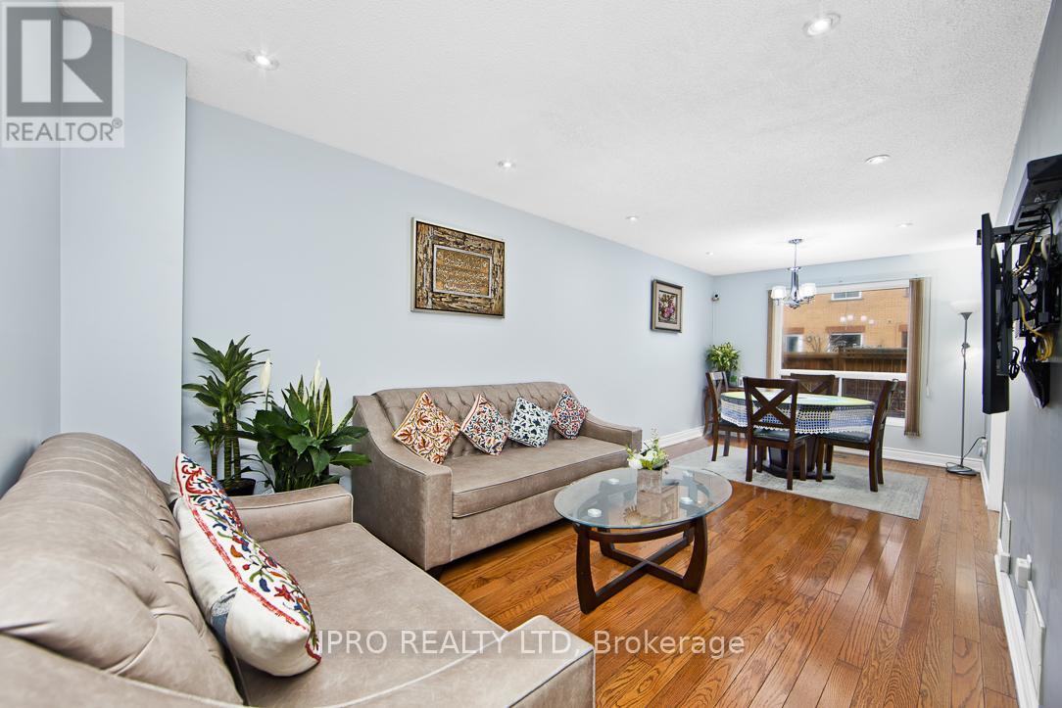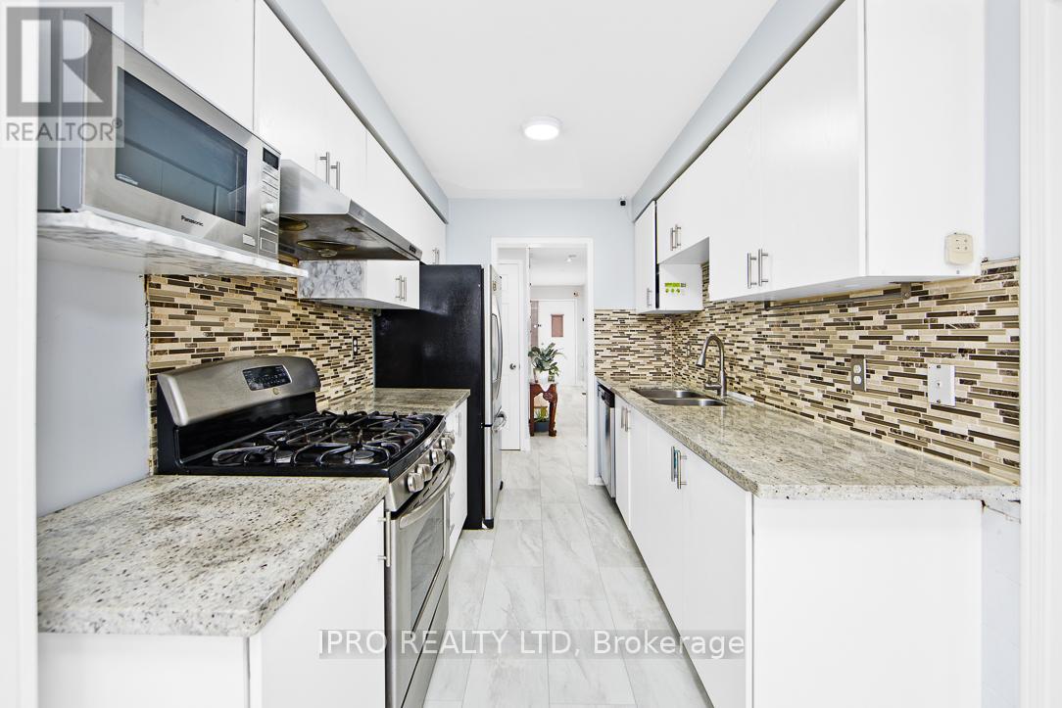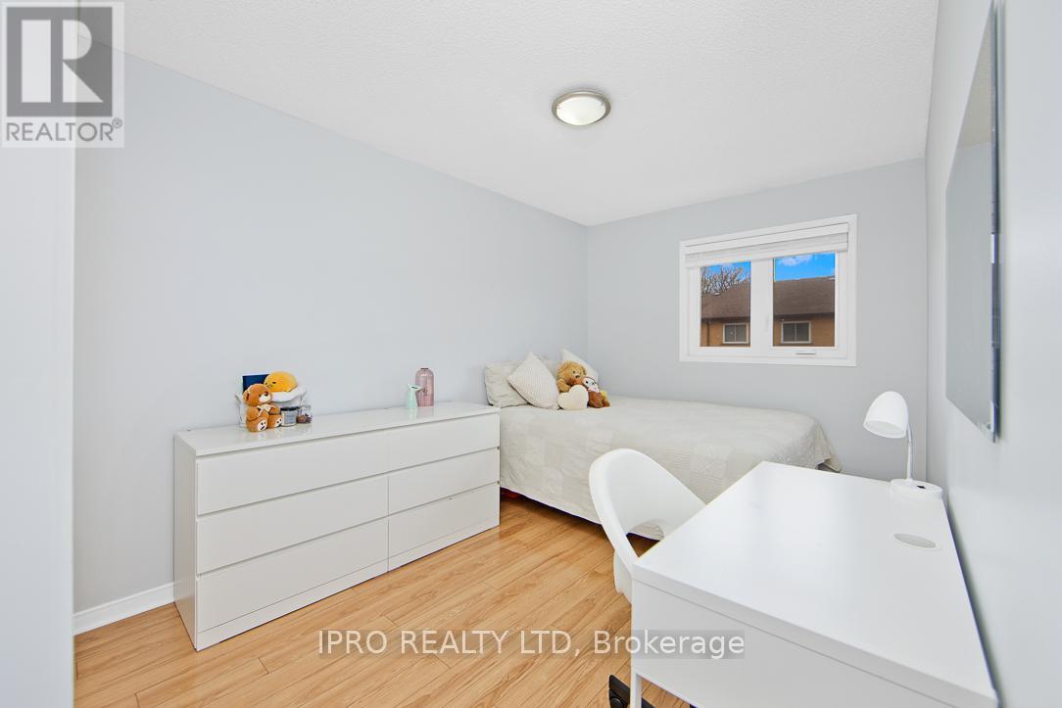40 - 550 Steddick Court Mississauga, Ontario L5R 3S8
$835,999Maintenance, Insurance, Common Area Maintenance, Parking
$350.38 Monthly
Maintenance, Insurance, Common Area Maintenance, Parking
$350.38 MonthlyGorgeous Low Maint. Fee ($350.38) Townhome in the Heart of Mississauga, Quiet Child Safe Crt, Modern Layout, Inside Access from Garage, Private Fenced Yard and Deck, NO Carpet, Finished Bsmt, Lots of Storage, Close To Park, Shop, Public Transit; Walking dist. to Elementary, Middle, High School, Square One, Heart Lake Centre, ***UPGRADES: Washrooms (2025), Kitchen Floor (2025), Basement Floor (2024), Upper Floor (2022), Furnace/AC (2015), Roof (2010), LED Pot Lights Wi-Fi Dimmer Switch (Google compatible) ***Low Maint. fee includes External Doors, Windows, Roof, Snow Removal, Lawn Mowing. Buyer/Agent to do due diligence on all aspects. Sellers don't warrant any upgrades. ***INCLUSIONS***: 4 Security Cams, Garden hose, Washer, Dryer, Stove, Refrigerator (main), Blinds. OPEN HOUSE: May 11, 2025 @ 12-4 PM. Offer anytime. (id:50886)
Property Details
| MLS® Number | W12036993 |
| Property Type | Single Family |
| Community Name | Hurontario |
| Amenities Near By | Park, Public Transit, Schools, Place Of Worship |
| Community Features | Pet Restrictions, Community Centre |
| Features | Carpet Free |
| Parking Space Total | 2 |
Building
| Bathroom Total | 3 |
| Bedrooms Above Ground | 3 |
| Bedrooms Total | 3 |
| Age | 31 To 50 Years |
| Amenities | Visitor Parking, Separate Electricity Meters |
| Appliances | Garage Door Opener Remote(s), Dryer, Stove, Washer, Refrigerator |
| Basement Development | Finished |
| Basement Type | N/a (finished) |
| Cooling Type | Central Air Conditioning |
| Exterior Finish | Brick |
| Fire Protection | Smoke Detectors |
| Flooring Type | Hardwood, Vinyl, Laminate |
| Half Bath Total | 1 |
| Heating Fuel | Natural Gas |
| Heating Type | Forced Air |
| Stories Total | 2 |
| Size Interior | 1,200 - 1,399 Ft2 |
| Type | Row / Townhouse |
Parking
| Garage |
Land
| Acreage | No |
| Fence Type | Fenced Yard |
| Land Amenities | Park, Public Transit, Schools, Place Of Worship |
Rooms
| Level | Type | Length | Width | Dimensions |
|---|---|---|---|---|
| Second Level | Primary Bedroom | 4.7 m | 3.4 m | 4.7 m x 3.4 m |
| Second Level | Bedroom 2 | 4.3 m | 2.5 m | 4.3 m x 2.5 m |
| Second Level | Bedroom 3 | 3.7 m | 2.7 m | 3.7 m x 2.7 m |
| Basement | Recreational, Games Room | 5.8 m | 3.2 m | 5.8 m x 3.2 m |
| Main Level | Living Room | 6.4 m | 3.2 m | 6.4 m x 3.2 m |
| Main Level | Dining Room | 6.4 m | 3.2 m | 6.4 m x 3.2 m |
| Main Level | Kitchen | 2.4 m | 2.3 m | 2.4 m x 2.3 m |
| Main Level | Eating Area | 2.67 m | 2.6 m | 2.67 m x 2.6 m |
https://www.realtor.ca/real-estate/28063768/40-550-steddick-court-mississauga-hurontario-hurontario
Contact Us
Contact us for more information
Mohammad Haque
Salesperson
(647) 291-6686
272 Queen Street East
Brampton, Ontario L6V 1B9
(905) 454-1100
(905) 454-7335

