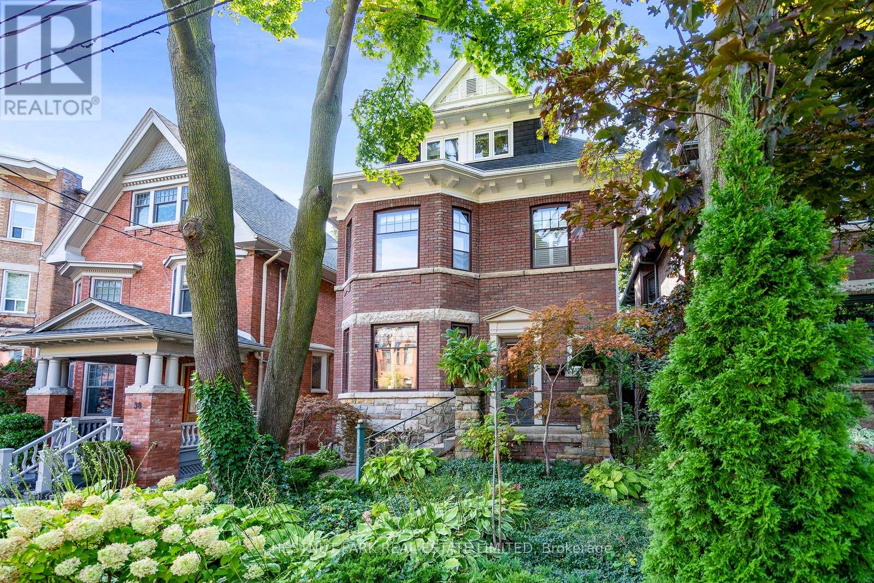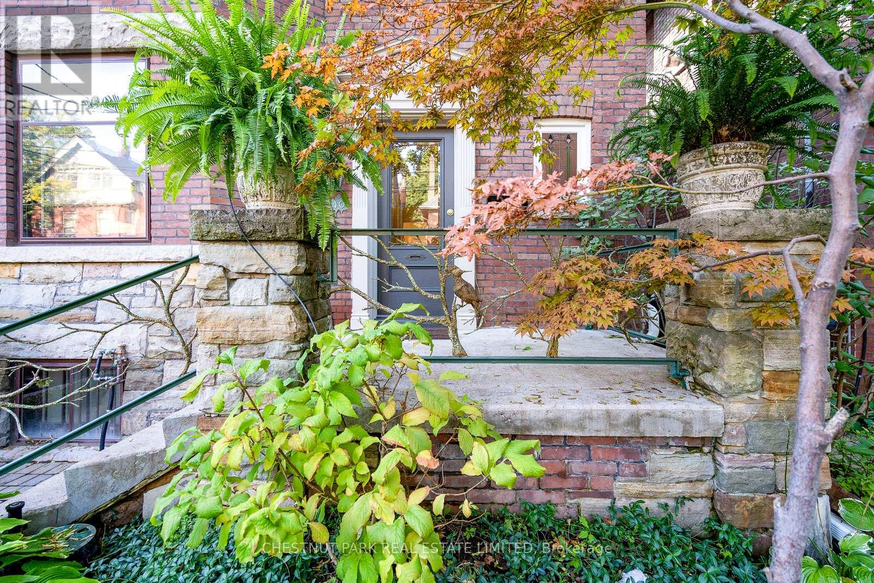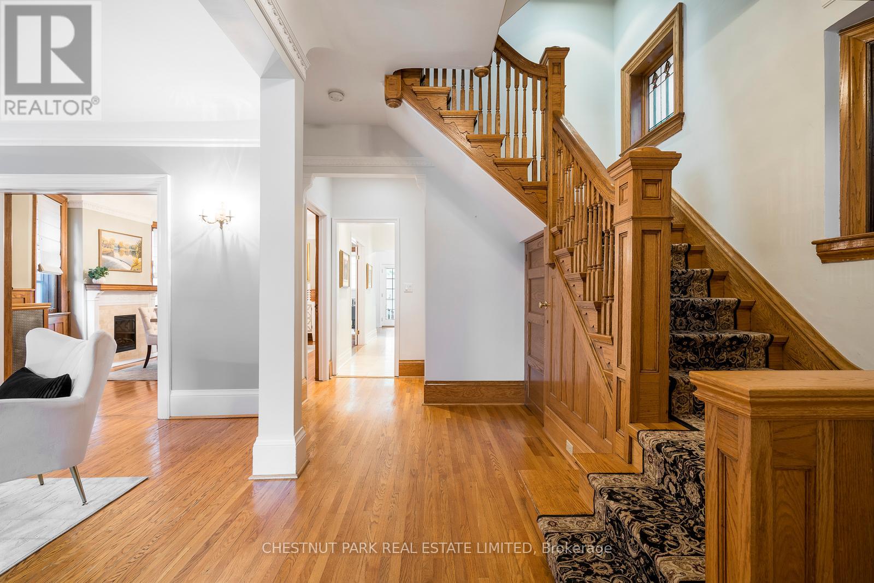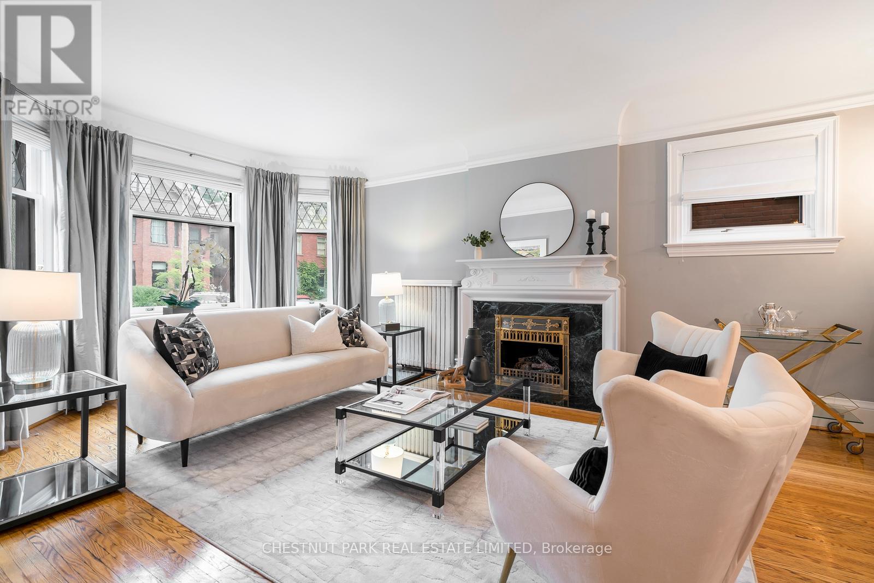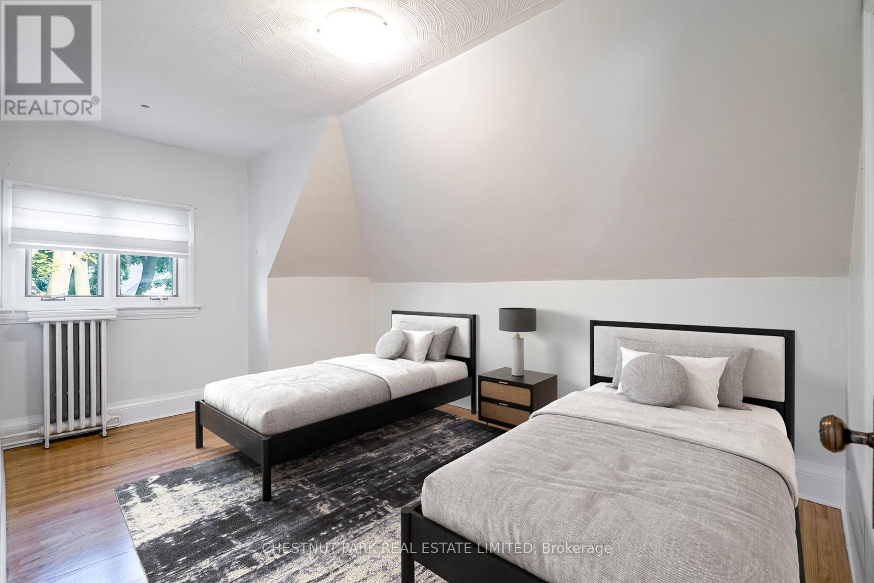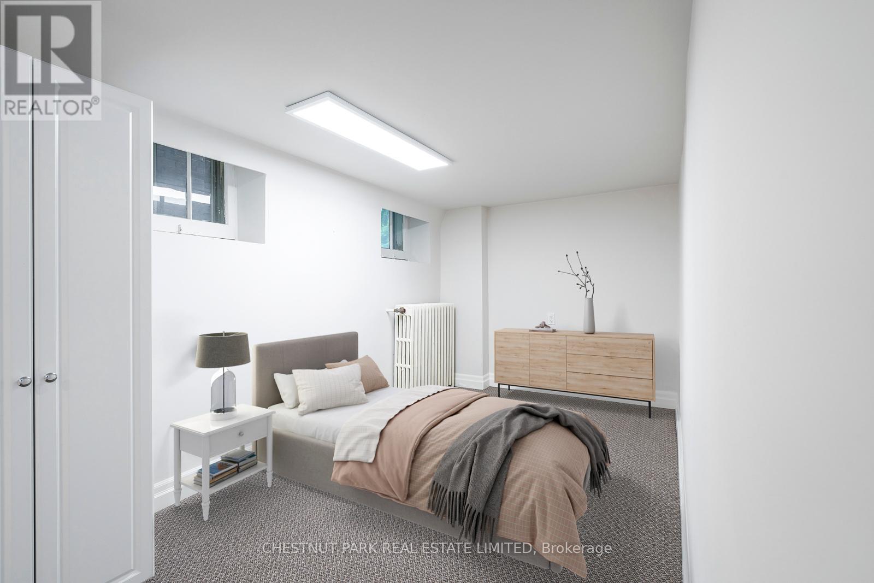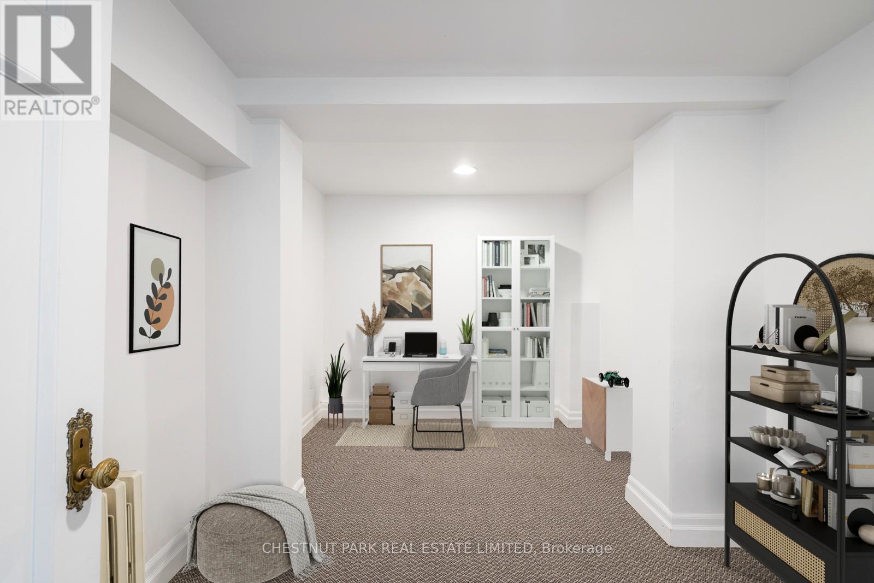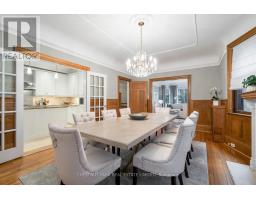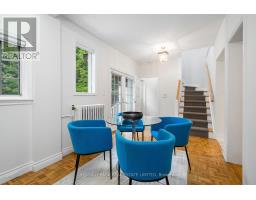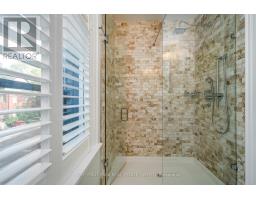40 Admiral Road Toronto, Ontario M5R 2L5
$4,498,000
Located in Prime Annex/Yorkville and nestled on an iconic, most coveted street, this home has an address of distinction. Conveniently just steps away from galleries, shops, restaurants, and both lines of the TTC, this gracious home's character is immediately evident with its spacious principal rooms, leaded glass windows, high ceilings, and original woodwork converging to create an ambiance of classic elegance. There are multiple fireplaces throughout the home, high baseboards, cast iron radiators, and original wainscotting. The main floor boasts a large living room, an elegant dining room, a chef's kitchen, and a cozy breakfast room with French doors opening to a back deck and a private garden. Two staircases lead to the second floor which features a large primary bedroom retreat with walk-through closet, new 4 piece ensuite bath, and sunroom. French glass doors lead to a large second bedroom or sitting room/family room with another new 3 piece ensuite bath. There is laundry on the second floor. His and Hers separate Bathrooms second floor! **** EXTRAS **** The 3rd floor features 3 bedrms, an office, a new 3 pce bath. The lower level has a separate entrance, a rec room, 2 bedrms, ensuite bath, kitchen and laundry. Parking is 2 outside on heated driveway plus 2 in a detached garage with a lift. (id:50886)
Property Details
| MLS® Number | C9378019 |
| Property Type | Single Family |
| Community Name | Annex |
| ParkingSpaceTotal | 4 |
Building
| BathroomTotal | 5 |
| BedroomsAboveGround | 5 |
| BedroomsBelowGround | 3 |
| BedroomsTotal | 8 |
| Appliances | Cooktop, Dishwasher, Dryer, Microwave, Oven, Range, Refrigerator, Stove, Window Coverings |
| BasementFeatures | Apartment In Basement, Separate Entrance |
| BasementType | N/a |
| ConstructionStyleAttachment | Detached |
| ExteriorFinish | Brick |
| FireplacePresent | Yes |
| FireplaceTotal | 5 |
| FlooringType | Hardwood |
| HalfBathTotal | 1 |
| HeatingFuel | Natural Gas |
| HeatingType | Radiant Heat |
| StoriesTotal | 3 |
| SizeInterior | 3499.9705 - 4999.958 Sqft |
| Type | House |
| UtilityWater | Municipal Water |
Parking
| Detached Garage |
Land
| Acreage | No |
| Sewer | Sanitary Sewer |
| SizeDepth | 120 Ft |
| SizeFrontage | 30 Ft |
| SizeIrregular | 30 X 120 Ft |
| SizeTotalText | 30 X 120 Ft |
Rooms
| Level | Type | Length | Width | Dimensions |
|---|---|---|---|---|
| Second Level | Primary Bedroom | 4.19 m | 6.45 m | 4.19 m x 6.45 m |
| Second Level | Bedroom 2 | 3.81 m | 5.74 m | 3.81 m x 5.74 m |
| Second Level | Sunroom | 5.84 m | 2.74 m | 5.84 m x 2.74 m |
| Third Level | Bedroom 5 | 3 m | 4.34 m | 3 m x 4.34 m |
| Third Level | Office | 3.05 m | 3.53 m | 3.05 m x 3.53 m |
| Third Level | Bedroom 3 | 2.97 m | 5.49 m | 2.97 m x 5.49 m |
| Third Level | Bedroom 4 | 2.97 m | 4.34 m | 2.97 m x 4.34 m |
| Main Level | Foyer | 2.74 m | 4.5 m | 2.74 m x 4.5 m |
| Main Level | Living Room | 3.96 m | 6.15 m | 3.96 m x 6.15 m |
| Main Level | Dining Room | 4.19 m | 5.89 m | 4.19 m x 5.89 m |
| Main Level | Kitchen | 3.05 m | 4.27 m | 3.05 m x 4.27 m |
| Main Level | Eating Area | 5.79 m | 2.74 m | 5.79 m x 2.74 m |
https://www.realtor.ca/real-estate/27492478/40-admiral-road-toronto-annex-annex
Interested?
Contact us for more information
Gay Louise Macleod
Salesperson
1300 Yonge St Ground Flr
Toronto, Ontario M4T 1X3
Tyler Macleod
Salesperson
1300 Yonge St Ground Flr
Toronto, Ontario M4T 1X3

