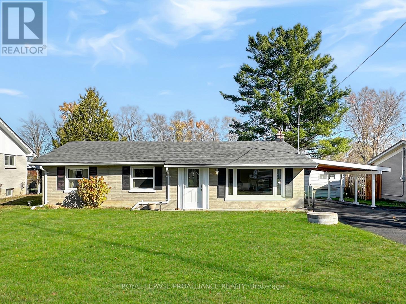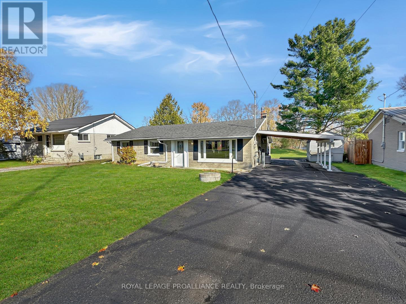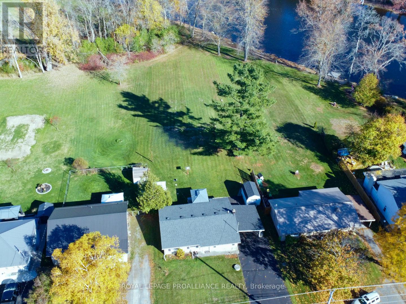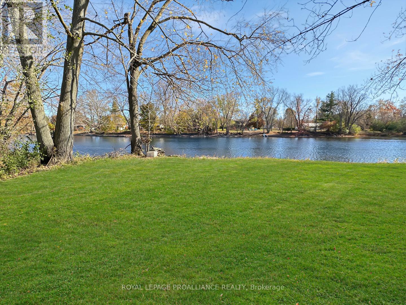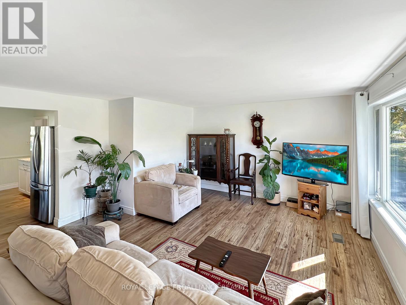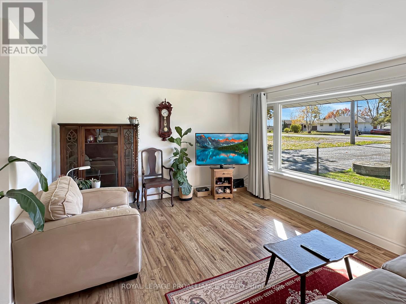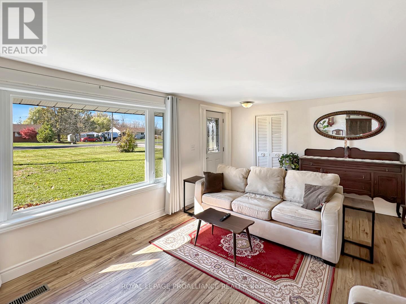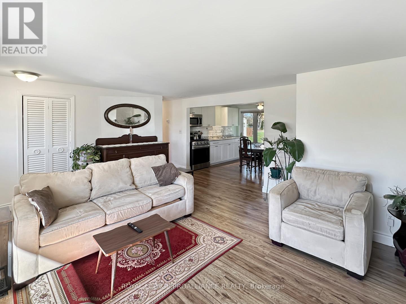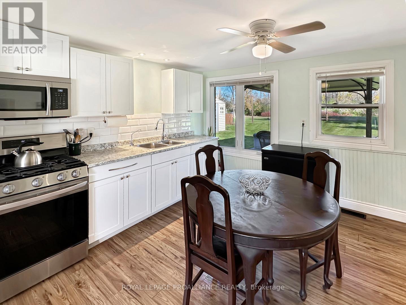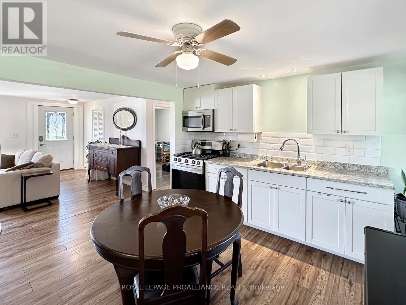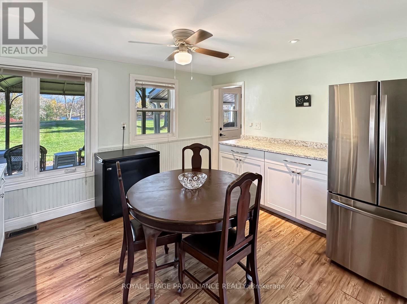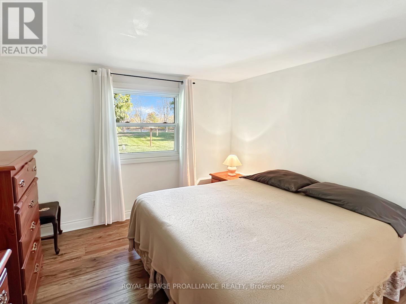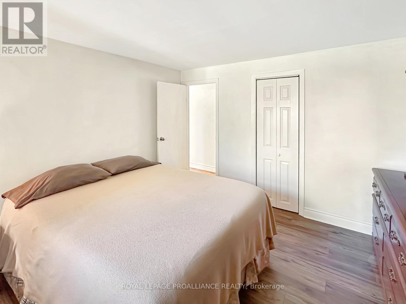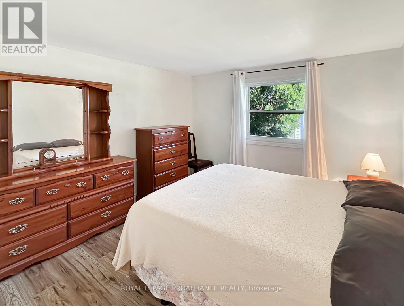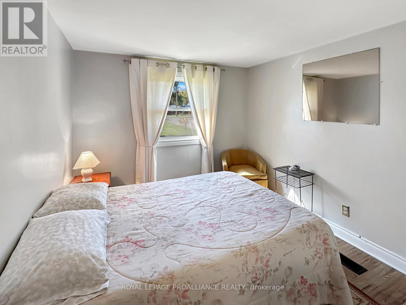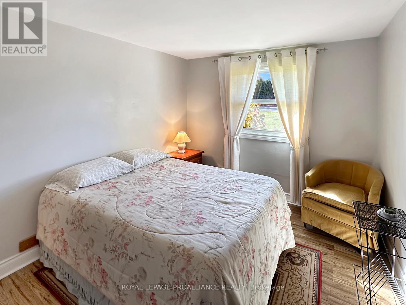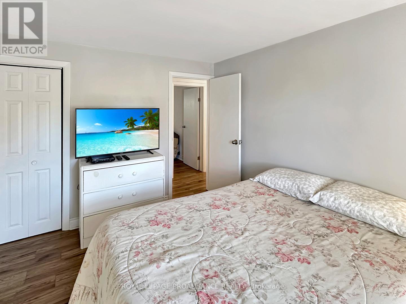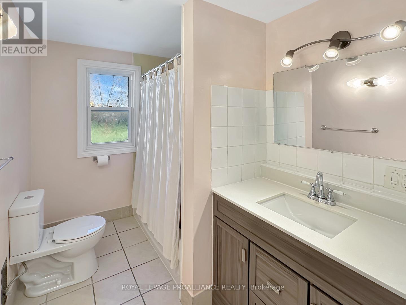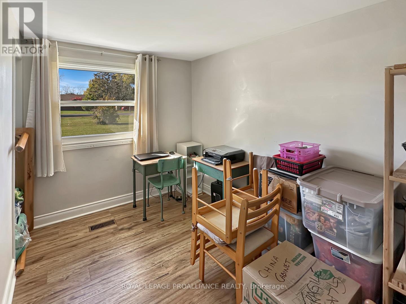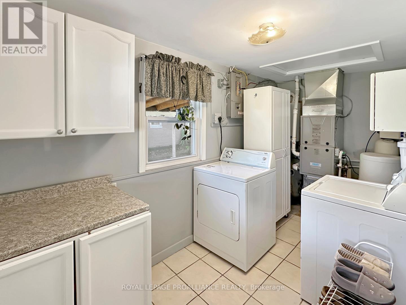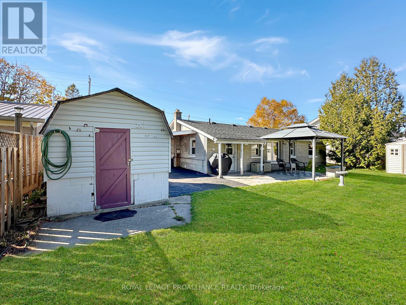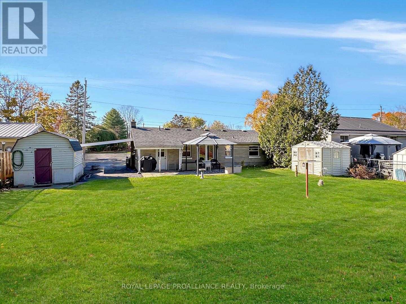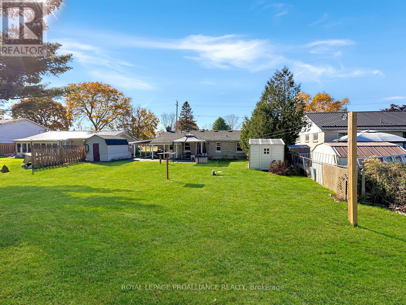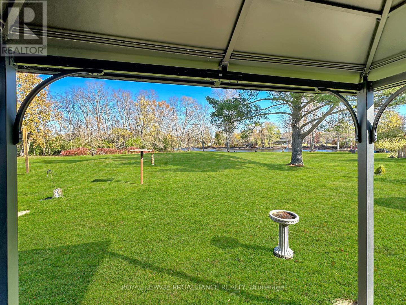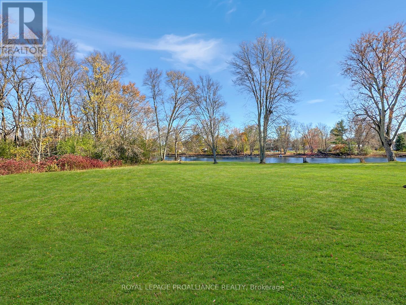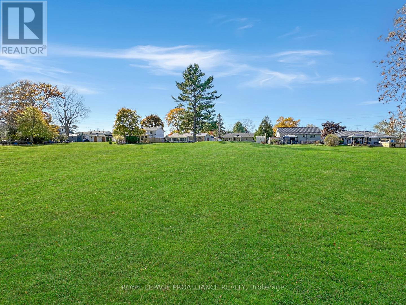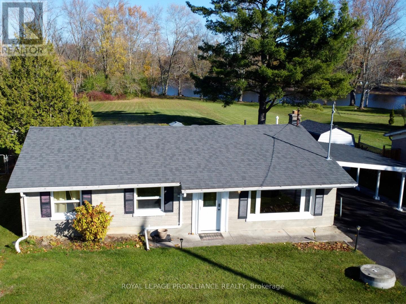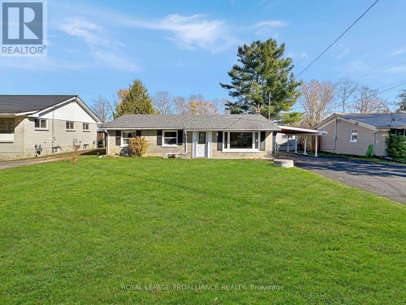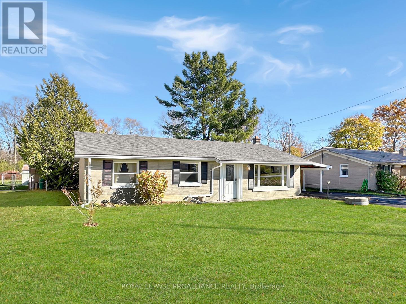40 Ashley Street Belleville, Ontario K0K 2B0
$469,900
Enjoy peaceful, one level living in this bright and welcoming 3 bedroom bungalow. Featuring a spacious eat-in kitchen and a sun-filled living room, both with large windows that let in plenty of natural light and offer lovely views of the Moira River. The home also includes a full 4-piece bathroom and convenient carport for covered parking. Take advantage of the deeded waterfront access just steps away - perfect for relaxing by the water, kayaking, or simply taking in the beautiful river scenery. Whether you're looking to downsize, purchase your first home, or enjoy a serene retreat, this property offers the ideal blend of comfort, convenience,and natural beauty. (id:50886)
Open House
This property has open houses!
11:00 am
Ends at:12:00 pm
Property Details
| MLS® Number | X12503860 |
| Property Type | Single Family |
| Community Name | Thurlow Ward |
| Community Features | School Bus |
| Easement | Environment Protected, None |
| Features | Level, Carpet Free, Gazebo |
| Parking Space Total | 7 |
| Structure | Patio(s), Shed |
| View Type | River View, View Of Water, Direct Water View |
| Water Front Type | Waterfront |
Building
| Bathroom Total | 1 |
| Bedrooms Above Ground | 3 |
| Bedrooms Total | 3 |
| Appliances | Water Heater - Tankless, Water Heater, Water Softener, Dryer, Freezer, Microwave, Stove, Washer, Window Coverings, Refrigerator |
| Architectural Style | Bungalow |
| Basement Type | None |
| Construction Style Attachment | Detached |
| Cooling Type | Central Air Conditioning |
| Exterior Finish | Brick |
| Fire Protection | Smoke Detectors |
| Foundation Type | Block |
| Heating Fuel | Natural Gas |
| Heating Type | Forced Air |
| Stories Total | 1 |
| Size Interior | 700 - 1,100 Ft2 |
| Type | House |
| Utility Water | Dug Well |
Parking
| Carport | |
| No Garage |
Land
| Access Type | Year-round Access |
| Acreage | No |
| Sewer | Septic System |
| Size Depth | 283 Ft |
| Size Frontage | 65 Ft |
| Size Irregular | 65 X 283 Ft |
| Size Total Text | 65 X 283 Ft|under 1/2 Acre |
| Surface Water | River/stream |
| Zoning Description | Ep |
Rooms
| Level | Type | Length | Width | Dimensions |
|---|---|---|---|---|
| Main Level | Living Room | 5.75 m | 4.55 m | 5.75 m x 4.55 m |
| Main Level | Kitchen | 4.1 m | 3.52 m | 4.1 m x 3.52 m |
| Main Level | Primary Bedroom | 3.47 m | 3.52 m | 3.47 m x 3.52 m |
| Main Level | Bedroom 2 | 2.94 m | 3.55 m | 2.94 m x 3.55 m |
| Main Level | Bedroom 3 | 3.07 m | 3.55 m | 3.07 m x 3.55 m |
| Main Level | Bathroom | 1.91 m | 3.52 m | 1.91 m x 3.52 m |
| Main Level | Laundry Room | 2.14 m | 4.3 m | 2.14 m x 4.3 m |
https://www.realtor.ca/real-estate/29061183/40-ashley-street-belleville-thurlow-ward-thurlow-ward
Contact Us
Contact us for more information
Tara Lyons
Salesperson
357 Front Street
Belleville, Ontario K8N 2Z9
(613) 966-6060
(613) 966-2904
www.discoverroyallepage.ca/

