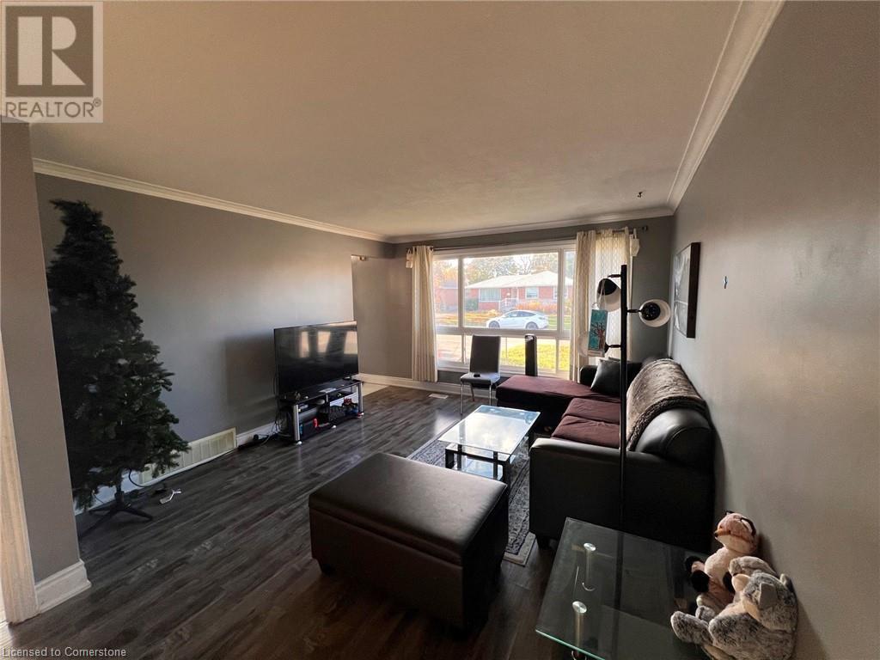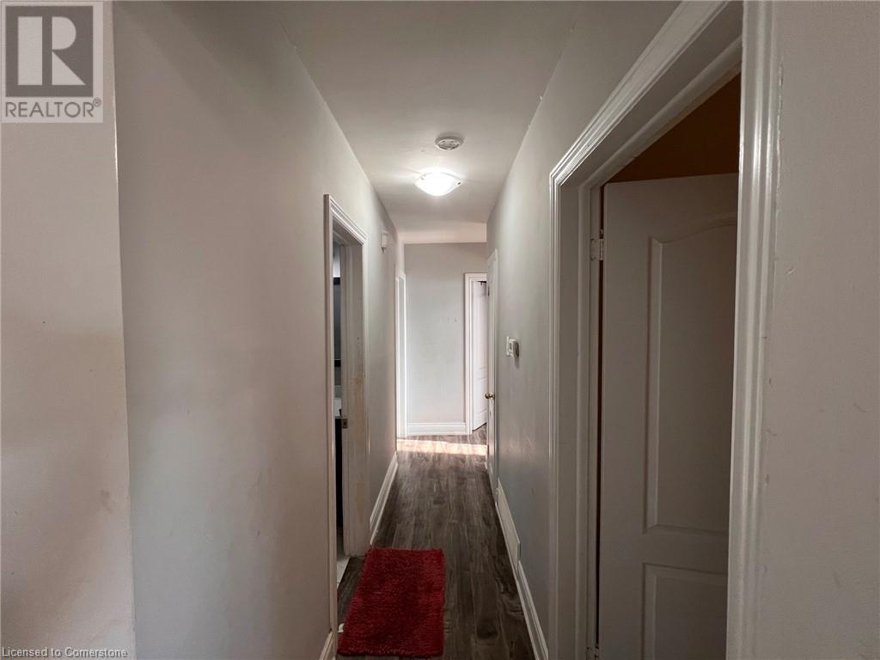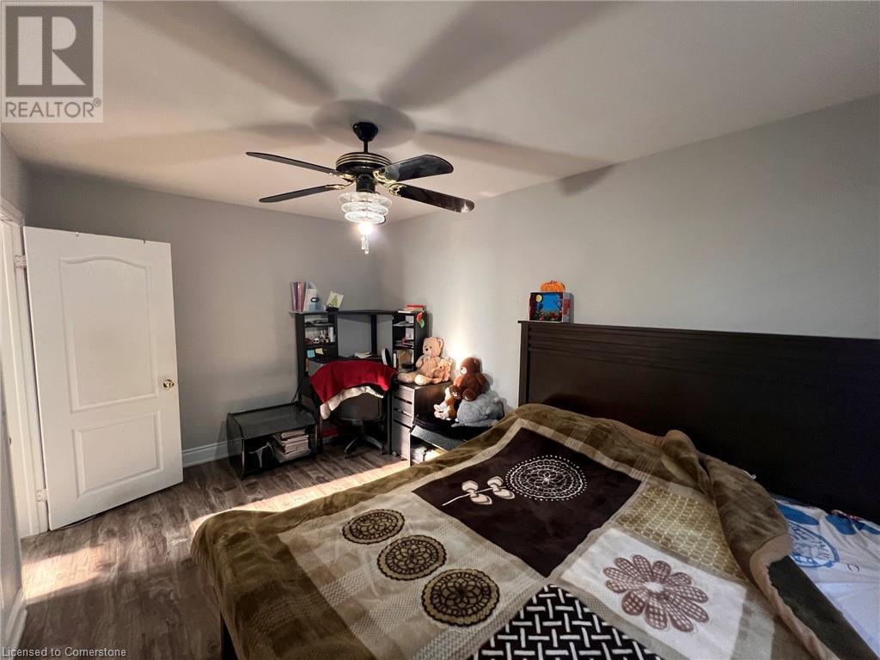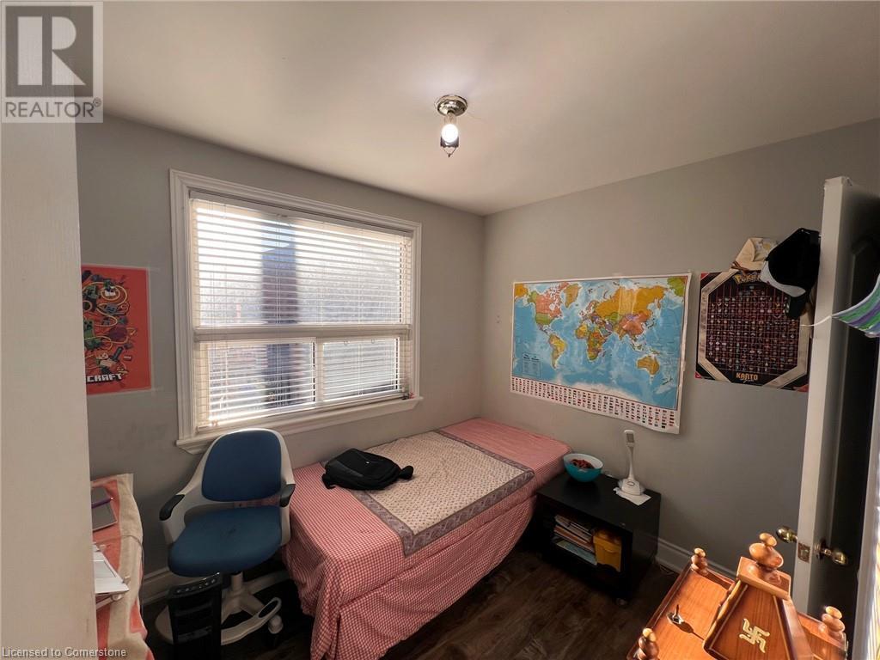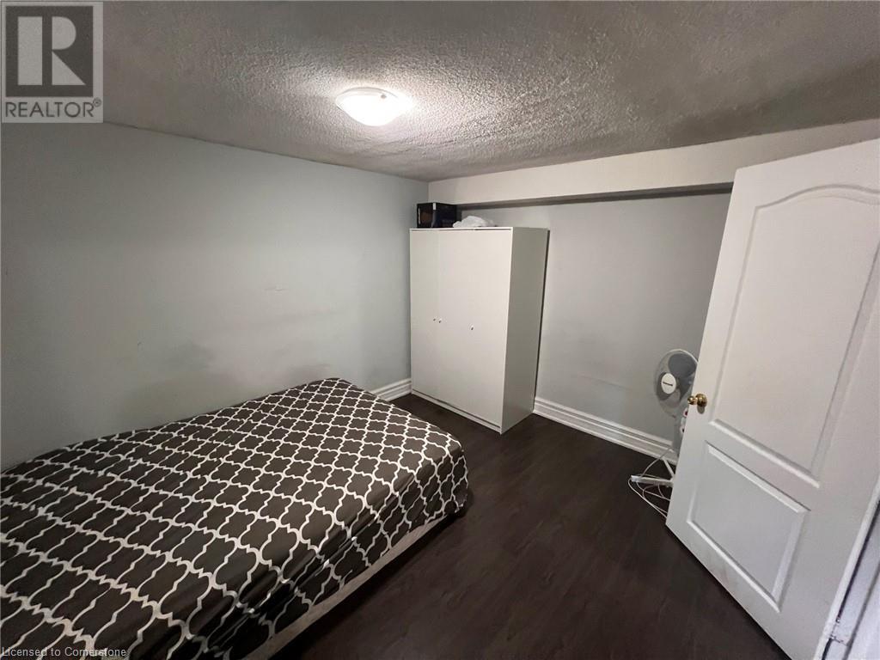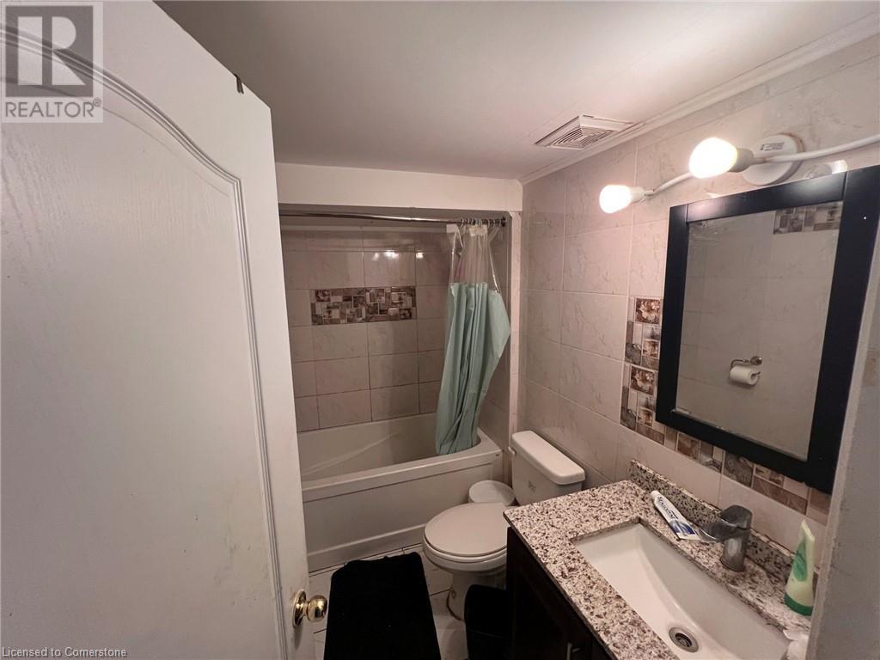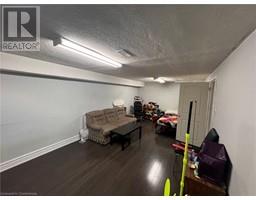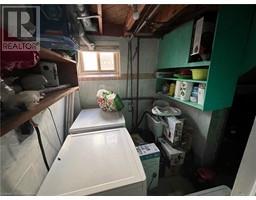40 Ashwood Crescent Peel, Ontario L6T 1M2
$845,000
Welcome to this 3-bedroom bungalow, perfectly designed for comfort and convenience! This home boasts a fully finished basement, offering additional living space and the convenience of two laundries ideal for busy families. Located in a vibrant neighborhood, you'll find yourself just steps away from essential amenities, including elementary schools, shopping centers, and public transit options. Commuters will appreciate the easy access to the GO station, making daily travel a breeze. This bungalow not only provides a warm and inviting atmosphere but also a functional layout for modern living. Whether you're entertaining guests or enjoying quiet family time, this home has it all. Don't miss the opportunity to make this property your own (id:50886)
Open House
This property has open houses!
2:00 pm
Ends at:4:00 pm
Property Details
| MLS® Number | 40676886 |
| Property Type | Single Family |
| AmenitiesNearBy | Hospital, Park, Public Transit |
| CommunityFeatures | School Bus |
| ParkingSpaceTotal | 4 |
Building
| BathroomTotal | 3 |
| BedroomsAboveGround | 3 |
| BedroomsBelowGround | 2 |
| BedroomsTotal | 5 |
| ArchitecturalStyle | Bungalow |
| BasementDevelopment | Finished |
| BasementType | Full (finished) |
| ConstructionStyleAttachment | Semi-detached |
| CoolingType | Central Air Conditioning |
| ExteriorFinish | Brick |
| FoundationType | Unknown |
| HalfBathTotal | 1 |
| HeatingType | Forced Air |
| StoriesTotal | 1 |
| SizeInterior | 1100 Sqft |
| Type | House |
| UtilityWater | Municipal Water |
Land
| Acreage | No |
| LandAmenities | Hospital, Park, Public Transit |
| Sewer | Municipal Sewage System |
| SizeDepth | 105 Ft |
| SizeFrontage | 37 Ft |
| SizeTotalText | Under 1/2 Acre |
| ZoningDescription | 105 |
Rooms
| Level | Type | Length | Width | Dimensions |
|---|---|---|---|---|
| Basement | 3pc Bathroom | Measurements not available | ||
| Basement | Recreation Room | 21'6'' x 11'3'' | ||
| Basement | Bedroom | 12'1'' x 11'1'' | ||
| Basement | Bedroom | 11'4'' x 10'5'' | ||
| Main Level | 2pc Bathroom | Measurements not available | ||
| Main Level | 3pc Bathroom | Measurements not available | ||
| Main Level | Bedroom | 10'1'' x 7'9'' | ||
| Main Level | Bedroom | 11'3'' x 9'5'' | ||
| Main Level | Bedroom | 14'4'' x 9'5'' | ||
| Main Level | Kitchen | 15'0'' x 10'8'' | ||
| Main Level | Dining Room | 9'5'' x 8'5'' | ||
| Main Level | Living Room | 13'7'' x 12'8'' |
https://www.realtor.ca/real-estate/27643577/40-ashwood-crescent-peel
Interested?
Contact us for more information
Mitul Kadakia
Broker of Record
320 North Queen Street Unit 210a
Toronto, Ontario M9C 5K4











