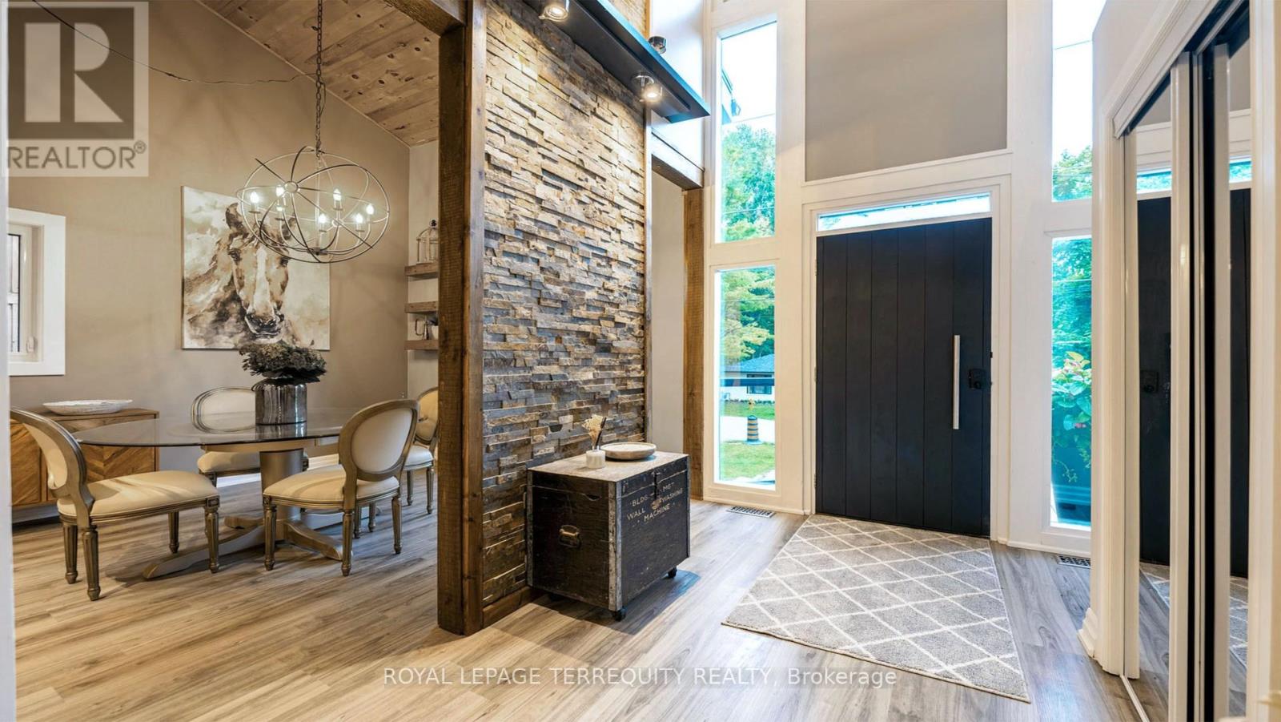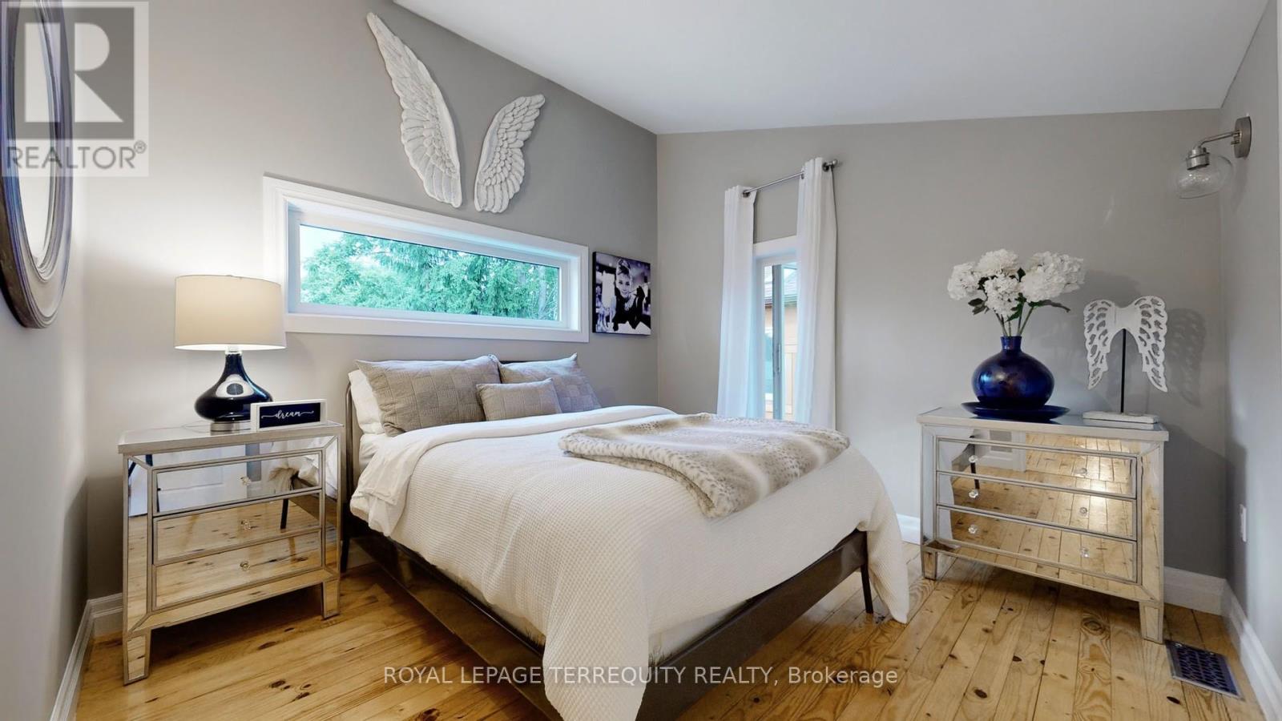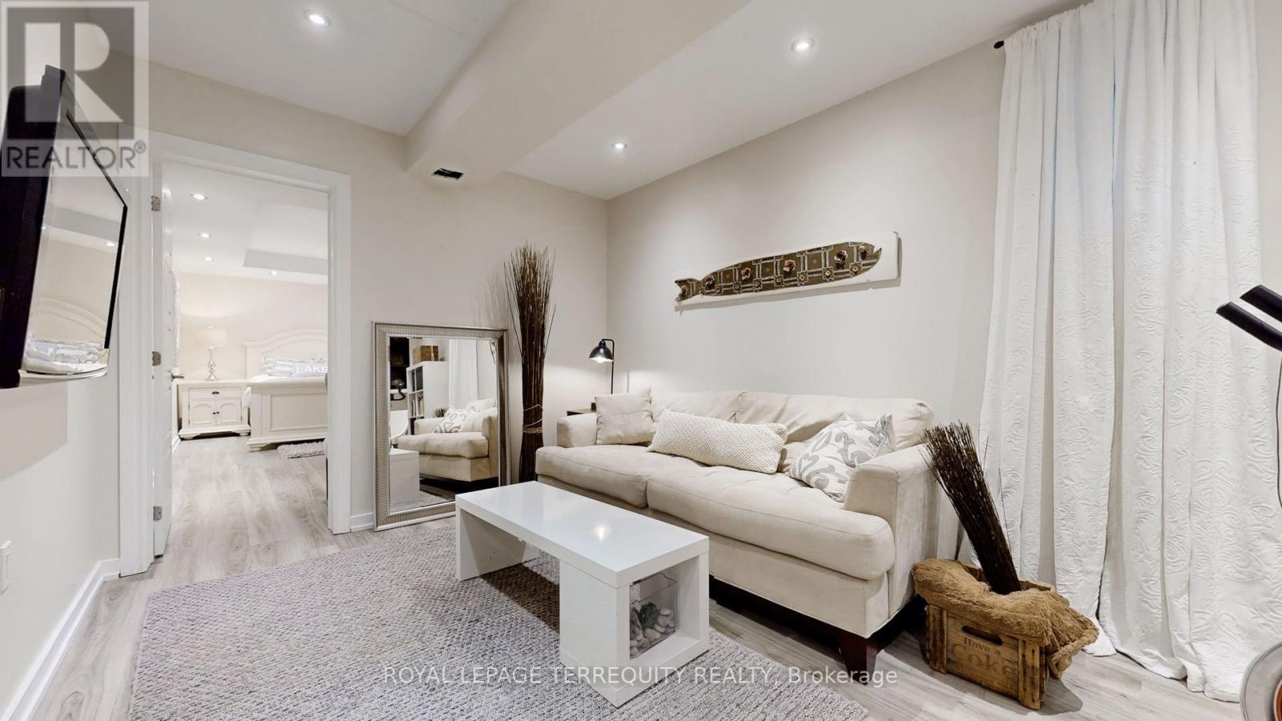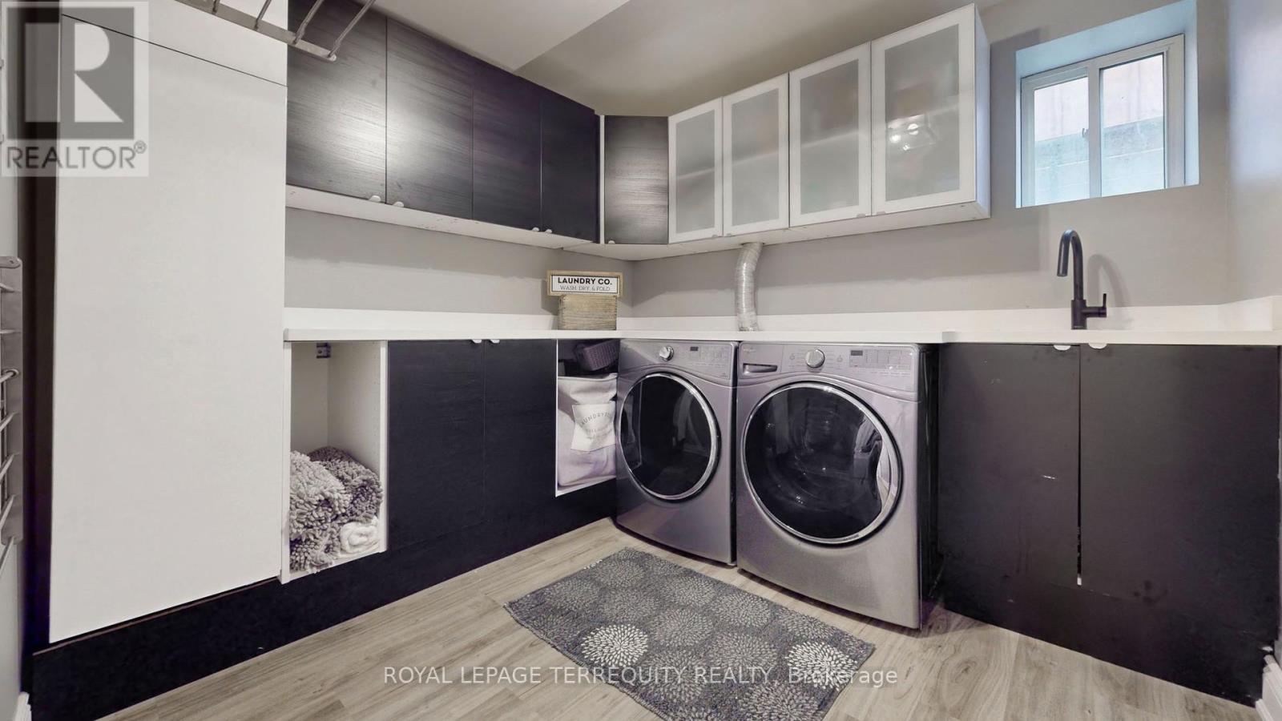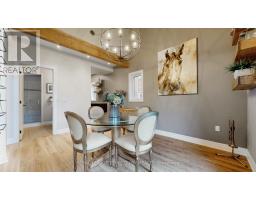40 Balson Boulevard Whitchurch-Stouffville, Ontario L4A 7X3
$6,800 Monthly
Welcome to your dream rental! Nestled at the end of a peaceful street, this beautiful fully furnished home is designed for comfort and style. With breathtaking vaulted ceilings and contemporary architecture, natural light floods every room, creating a warm and inviting atmosphere. Enjoy the convenience of a two-car garage with heated driveway strips, perfect for winter months. Step outside to your newly landscaped backyard oasis, featuring a new fence and multi-level, maintenance-free DuraDecks-ideal for outdoor gatherings or simply relaxing in your private retreat. The main floor master suite offers unmatched ease of living, while the upper level includes two additional bedrooms for family or guests. The exquisitely finished basement adds even more space, complete with an extra living area and a bedroom. Plus, the versatile fourth bedroom, currently styled as a chic dining room, can easily be transformed to fit your needs. This residence is more than just a house; its a sanctuary where modern sophistication meets everyday comfort. Don't miss your chance to make this stunning home your own! **** EXTRAS **** Metal Roof, Fascia, Soffits, and Eaves - all completed in 2019 (id:50886)
Property Details
| MLS® Number | N9388840 |
| Property Type | Single Family |
| Community Name | Rural Whitchurch-Stouffville |
| AmenitiesNearBy | Beach |
| ParkingSpaceTotal | 6 |
Building
| BathroomTotal | 3 |
| BedroomsAboveGround | 3 |
| BedroomsBelowGround | 1 |
| BedroomsTotal | 4 |
| Appliances | Dishwasher, Dryer, Furniture, Refrigerator, Stove, Washer |
| BasementDevelopment | Finished |
| BasementType | N/a (finished) |
| ConstructionStyleAttachment | Detached |
| CoolingType | Central Air Conditioning |
| ExteriorFinish | Stone |
| FireplacePresent | Yes |
| FlooringType | Hardwood, Vinyl |
| FoundationType | Insulated Concrete Forms |
| HeatingFuel | Natural Gas |
| HeatingType | Forced Air |
| StoriesTotal | 1 |
| Type | House |
| UtilityWater | Municipal Water |
Parking
| Attached Garage |
Land
| Acreage | No |
| FenceType | Fenced Yard |
| LandAmenities | Beach |
| Sewer | Septic System |
| SizeDepth | 100 Ft |
| SizeFrontage | 40 Ft |
| SizeIrregular | 40 X 100 Ft |
| SizeTotalText | 40 X 100 Ft |
Rooms
| Level | Type | Length | Width | Dimensions |
|---|---|---|---|---|
| Second Level | Bedroom 3 | 3.17 m | 3.04 m | 3.17 m x 3.04 m |
| Second Level | Office | 4.24 m | 2 m | 4.24 m x 2 m |
| Basement | Laundry Room | 2.89 m | 2.77 m | 2.89 m x 2.77 m |
| Basement | Recreational, Games Room | 5.72 m | 2.83 m | 5.72 m x 2.83 m |
| Basement | Bedroom 3 | Measurements not available | ||
| Main Level | Dining Room | 4.17 m | 3.16 m | 4.17 m x 3.16 m |
| Main Level | Kitchen | 4.84 m | 3.32 m | 4.84 m x 3.32 m |
| Main Level | Eating Area | 3.3 m | 3.12 m | 3.3 m x 3.12 m |
| Main Level | Family Room | 4.5 m | 3 m | 4.5 m x 3 m |
| Main Level | Primary Bedroom | 4.2 m | 3.13 m | 4.2 m x 3.13 m |
| Main Level | Bedroom 2 | 3.12 m | 3.05 m | 3.12 m x 3.05 m |
Interested?
Contact us for more information
Naz Sala
Broker
8165 Yonge St
Thornhill, Ontario L3T 2C6












