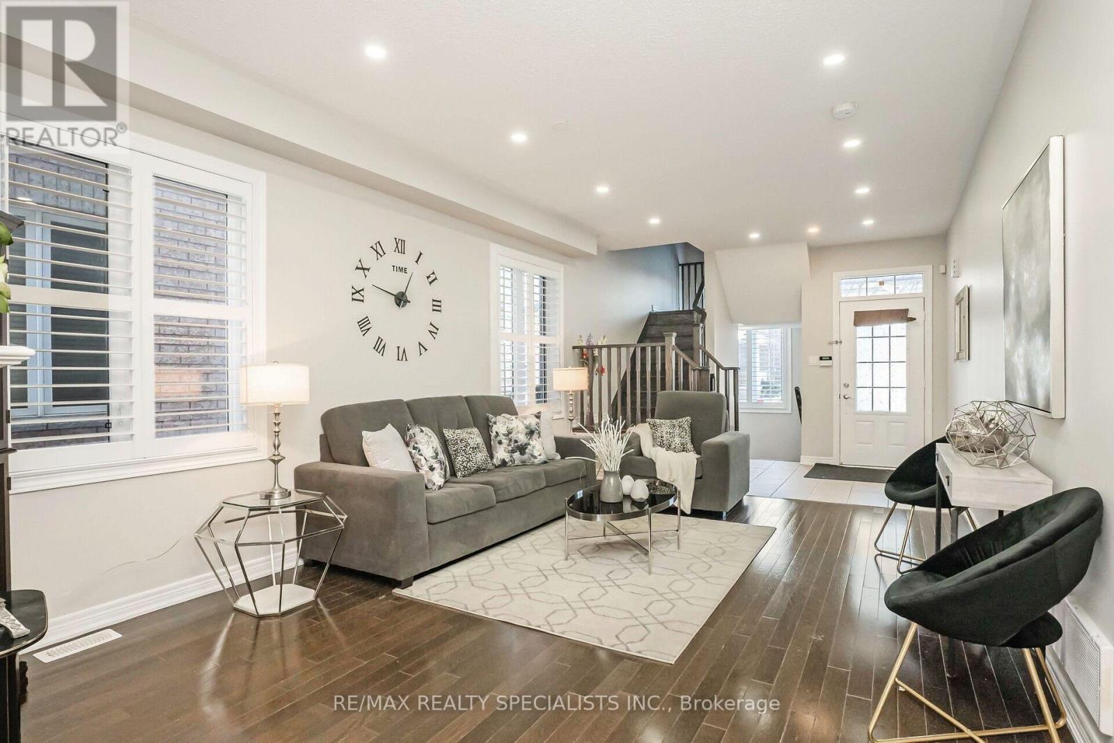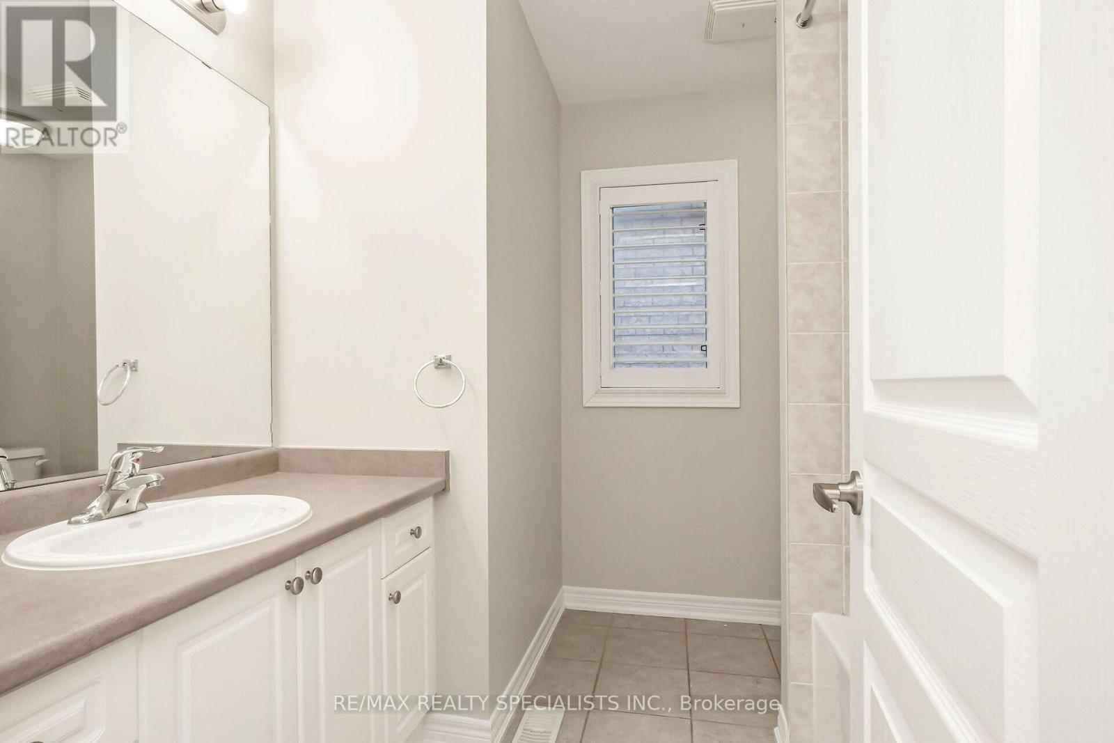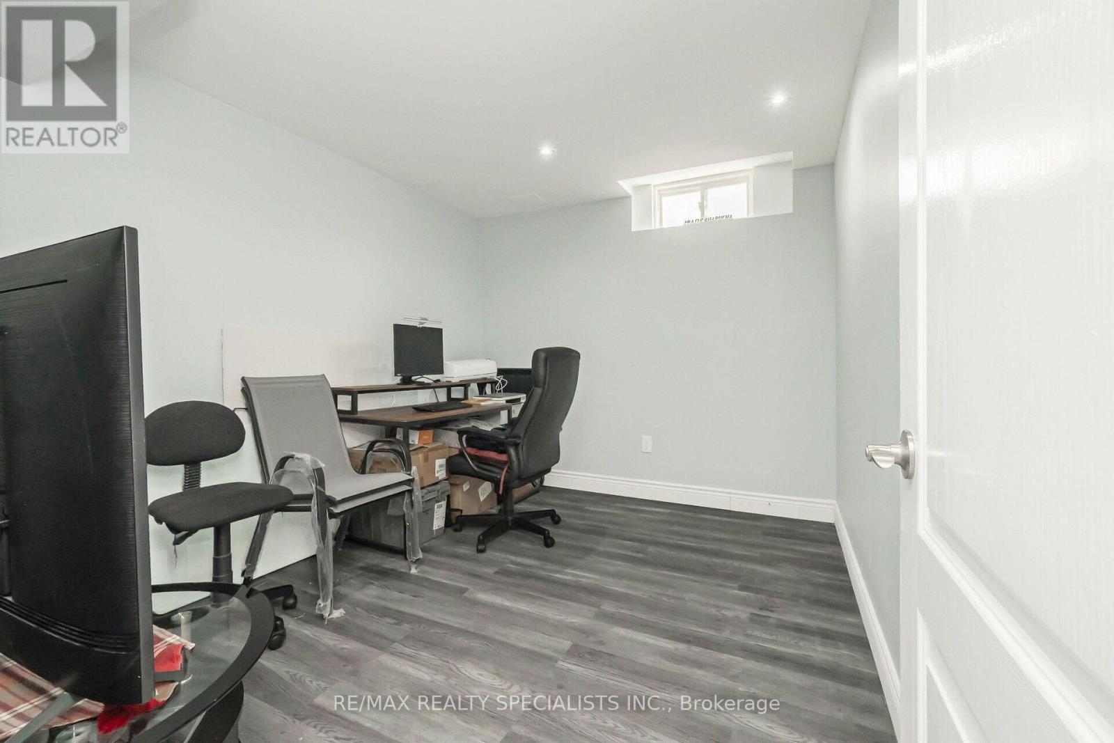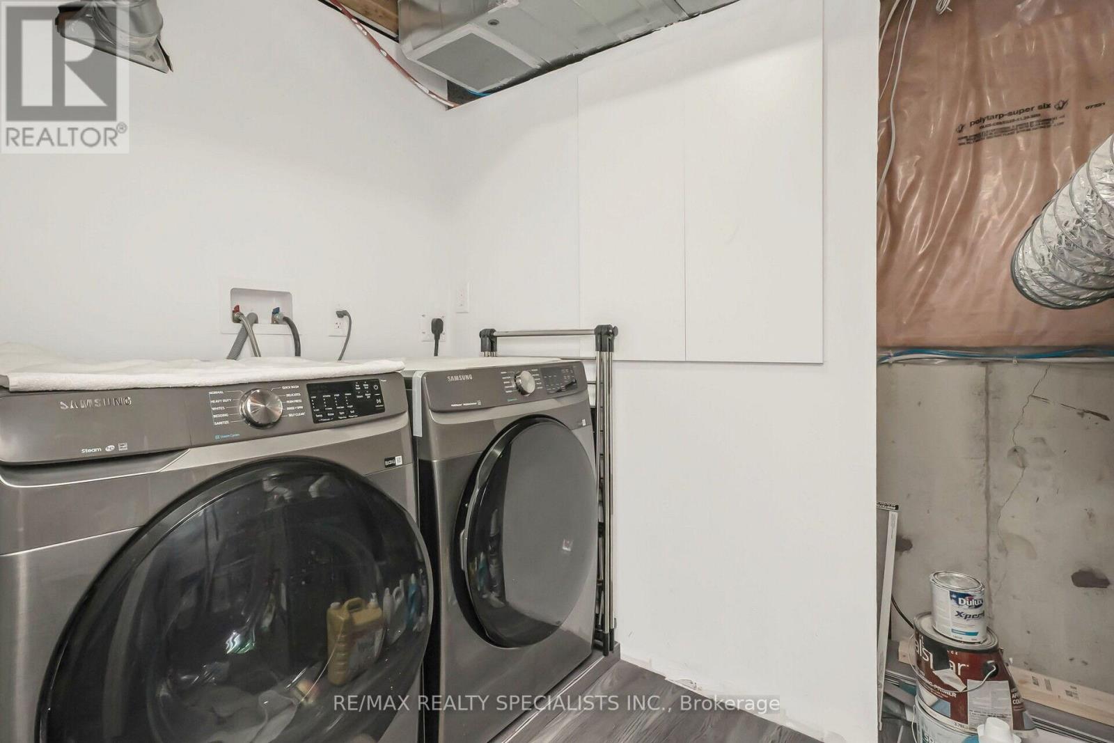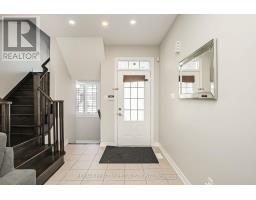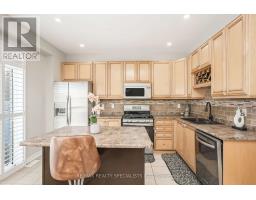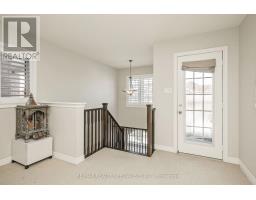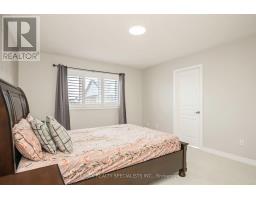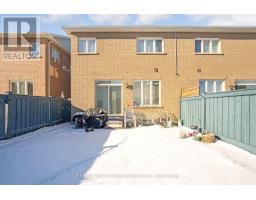40 Begonia Crescent Brampton, Ontario L7A 0M6
$999,000
Beautiful Semi Detached Located in Northwest Brampton Area. Offers 3+1 Bedroom 4 Bath. Living and Dining Combine with Fireplace. Kitchen with Stainless Steel Appliances, Centre Island, Lots of Counter/ Cupboards space and Mini Built-in Wine Rack. Perfect Size Breakfast Area Walk Out to Patio. Open Concept Loft with Walk Out to Balcony. Primary Bedroom with Double Door Entry, 4 Pc Ensuite (Shower and Bath Tub Separate) and Walk in Closet. Other Bedrooms Great Size. Separate Entrance to Basement. Freshly Painted lower level with Cozy Living Room, Kitchen, Bedroom and 3 pc Bath. Laundry Lower level. Hardwood on Main, Pot Lights and California Shutters Through Out. Entire Home Bright and Airy with Lots of Windows that Brings in Tons of Natural Light. Access Garage from Inside. Close to Schools, Parks, Rec/Community Centre and All Essential Needs. (id:50886)
Property Details
| MLS® Number | W11923441 |
| Property Type | Single Family |
| Community Name | Northwest Brampton |
| AmenitiesNearBy | Park, Public Transit, Schools |
| CommunityFeatures | Community Centre, School Bus |
| Features | Conservation/green Belt |
| ParkingSpaceTotal | 3 |
Building
| BathroomTotal | 4 |
| BedroomsAboveGround | 3 |
| BedroomsBelowGround | 1 |
| BedroomsTotal | 4 |
| Appliances | Dishwasher, Dryer, Garage Door Opener, Microwave, Refrigerator, Stove, Washer, Window Coverings |
| BasementDevelopment | Finished |
| BasementFeatures | Separate Entrance |
| BasementType | N/a (finished) |
| ConstructionStyleAttachment | Semi-detached |
| CoolingType | Central Air Conditioning |
| ExteriorFinish | Brick |
| FireplacePresent | Yes |
| FlooringType | Hardwood, Laminate, Carpeted |
| FoundationType | Concrete |
| HalfBathTotal | 1 |
| HeatingFuel | Natural Gas |
| HeatingType | Forced Air |
| StoriesTotal | 2 |
| SizeInterior | 1499.9875 - 1999.983 Sqft |
| Type | House |
| UtilityWater | Municipal Water |
Parking
| Garage |
Land
| Acreage | No |
| LandAmenities | Park, Public Transit, Schools |
| Sewer | Sanitary Sewer |
| SizeDepth | 88 Ft ,7 In |
| SizeFrontage | 28 Ft ,1 In |
| SizeIrregular | 28.1 X 88.6 Ft |
| SizeTotalText | 28.1 X 88.6 Ft|under 1/2 Acre |
| ZoningDescription | N/a |
Rooms
| Level | Type | Length | Width | Dimensions |
|---|---|---|---|---|
| Second Level | Loft | 3.65 m | 2.19 m | 3.65 m x 2.19 m |
| Second Level | Primary Bedroom | 4.26 m | 3.71 m | 4.26 m x 3.71 m |
| Second Level | Bedroom 2 | 3.04 m | 3.04 m | 3.04 m x 3.04 m |
| Second Level | Bedroom 3 | 3.04 m | 3.04 m | 3.04 m x 3.04 m |
| Basement | Bedroom | 3.04 m | 3.04 m | 3.04 m x 3.04 m |
| Basement | Living Room | 4.26 m | 3.04 m | 4.26 m x 3.04 m |
| Basement | Kitchen | Measurements not available | ||
| Main Level | Living Room | 5.79 m | 3.71 m | 5.79 m x 3.71 m |
| Main Level | Dining Room | 5.79 m | 3.71 m | 5.79 m x 3.71 m |
| Main Level | Kitchen | 3.96 m | 2.74 m | 3.96 m x 2.74 m |
| Main Level | Eating Area | 4.41 m | 3.65 m | 4.41 m x 3.65 m |
Utilities
| Cable | Available |
| Sewer | Available |
Interested?
Contact us for more information
Rustam Dhanju
Broker
490 Bramalea Road Suite 400
Brampton, Ontario L6T 0G1





