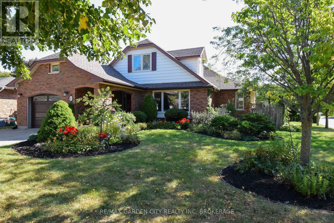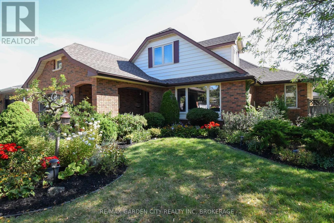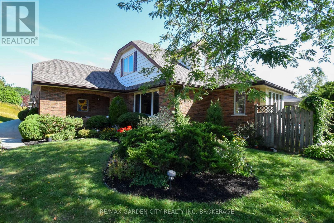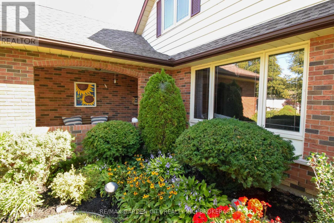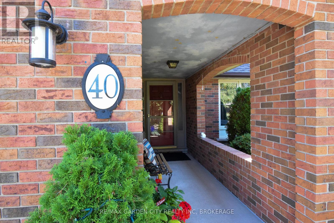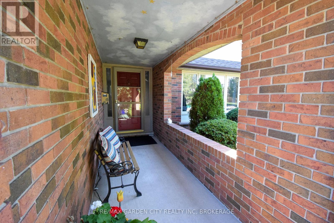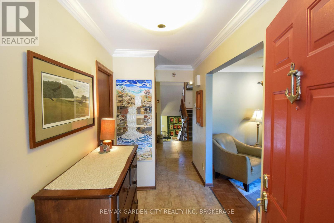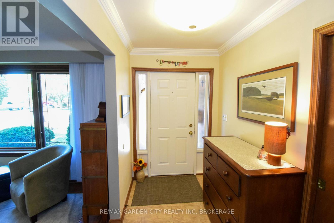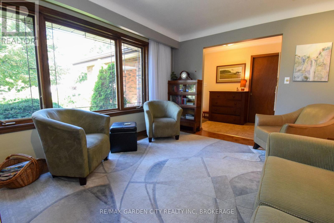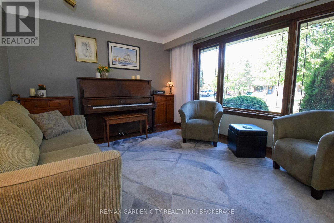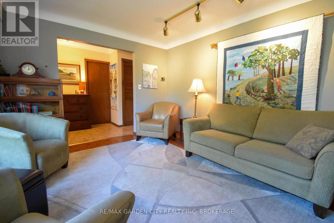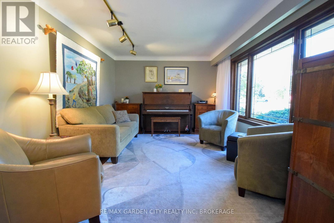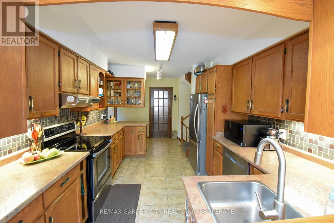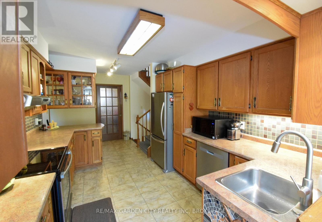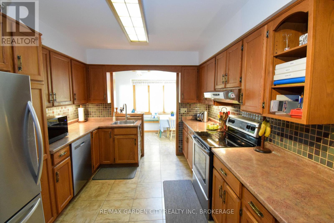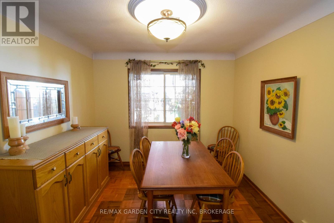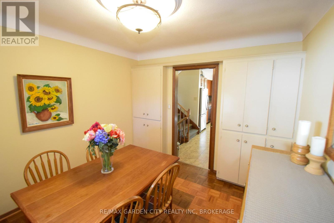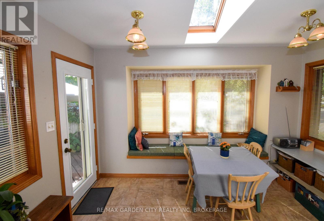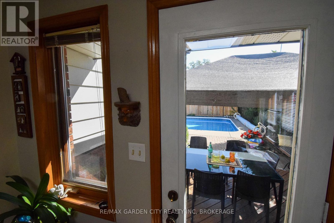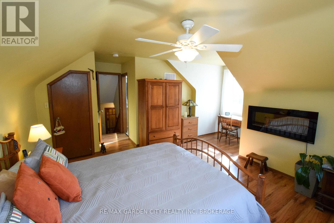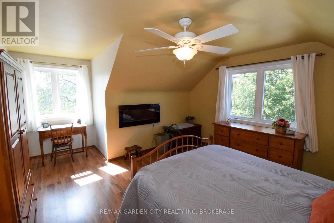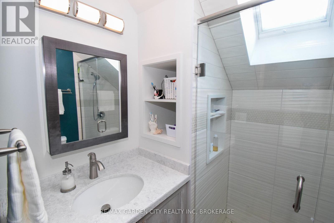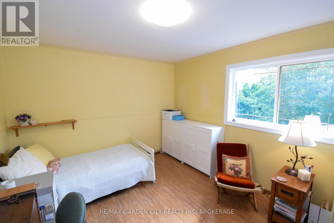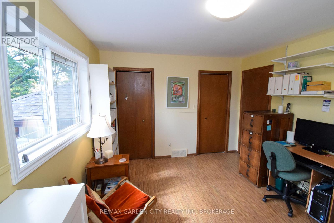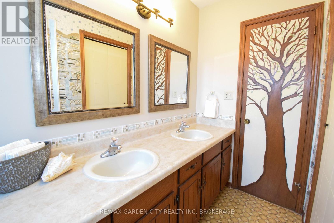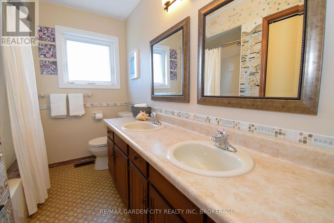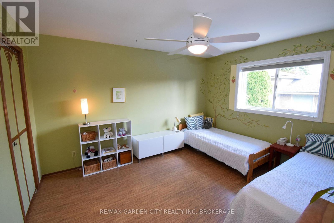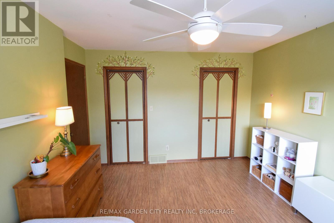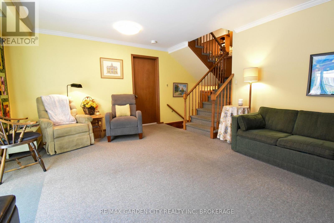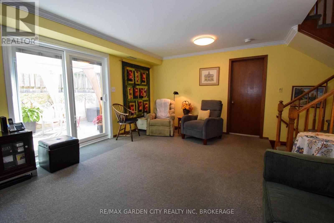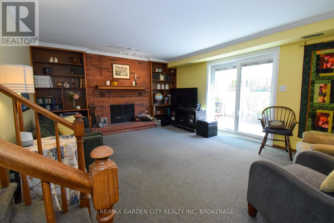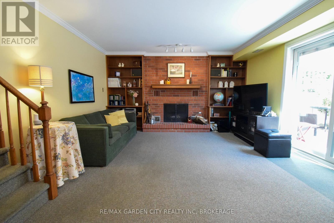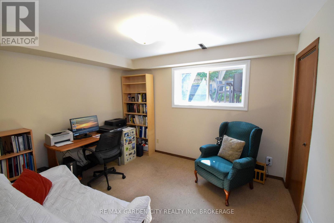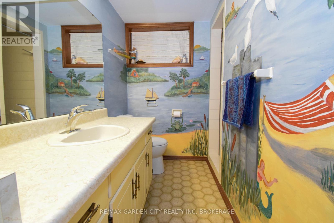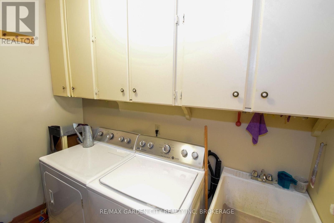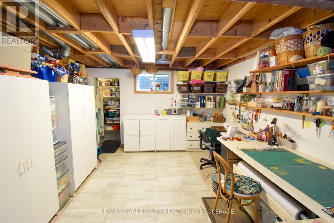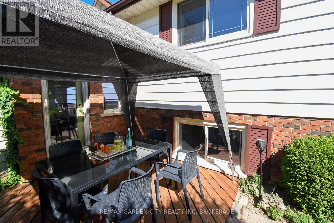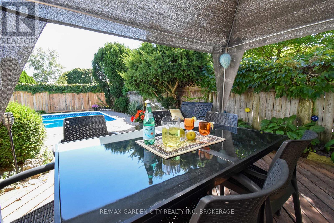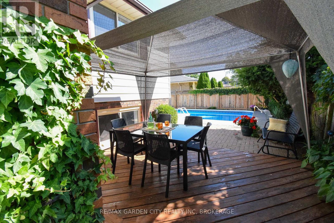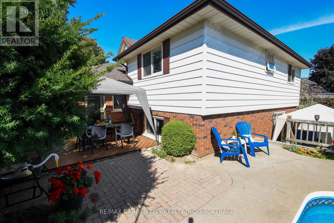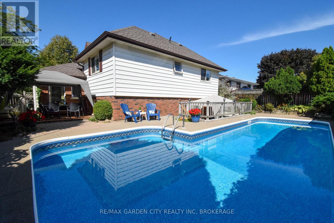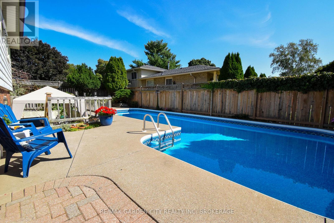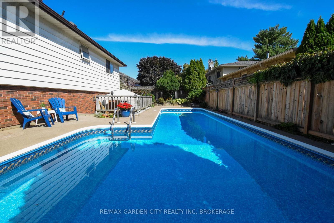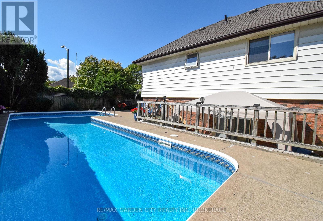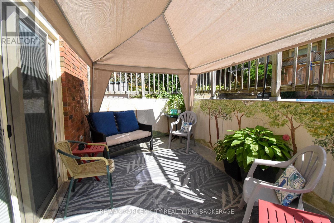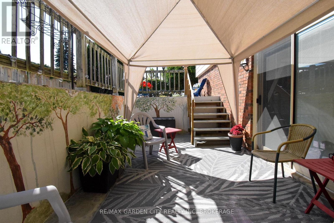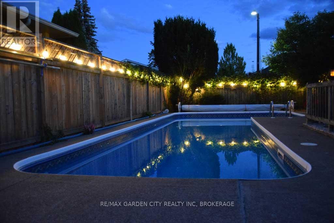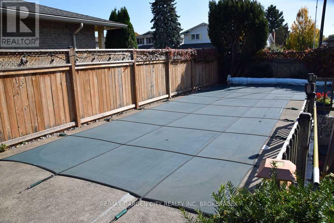40 Belair Drive St. Catharines, Ontario L2N 6X9
$889,900
Beautiful and unique three plus one bedroom and three bathroom multi level family home built by John Boldt in 1982. Located in prestigious Cole Farm area one block from lake Ontario and minutes from Port Dalhousie. Features include spacious kitchen, living room and dining room along with an addition of a sun room with doors leading to an inground pool and private fenced yard. Second level has two bedrooms and one bathroom. Unique to this home is an addition on the third level consisting of large master bedroom and a three piece ensuite. The walk out basement is finished with an extra bedroom, includes a family room with a wood burning fireplace, a sewing room, and a storage room. Exterior features a 1 and a 1/2 car garage, beautiful landscaping, and a cozy front porch for evening relaxation. Updates include furnace 2021 and A/C 2016. Most windows replaced, roof has been updated in 2015, and pool liner in 2012. Located only blocks to schools and church's. This is a wonderful family home. (id:50886)
Open House
This property has open houses!
2:00 pm
Ends at:4:00 pm
Property Details
| MLS® Number | X12435193 |
| Property Type | Single Family |
| Community Name | 438 - Port Dalhousie |
| Amenities Near By | Beach, Hospital, Place Of Worship, Schools |
| Equipment Type | Water Heater - Gas, Water Heater |
| Features | Flat Site |
| Parking Space Total | 3 |
| Pool Type | Inground Pool |
| Rental Equipment Type | Water Heater - Gas, Water Heater |
| Structure | Deck, Patio(s), Porch |
| View Type | View |
Building
| Bathroom Total | 6 |
| Bedrooms Above Ground | 4 |
| Bedrooms Total | 4 |
| Age | 31 To 50 Years |
| Amenities | Fireplace(s) |
| Appliances | Garage Door Opener Remote(s), Central Vacuum, Water Heater, Water Meter, Dishwasher, Dryer, Garage Door Opener, Stove, Washer, Refrigerator |
| Basement Development | Finished |
| Basement Type | Full (finished) |
| Construction Status | Insulation Upgraded |
| Construction Style Attachment | Detached |
| Cooling Type | Central Air Conditioning |
| Exterior Finish | Brick, Vinyl Siding |
| Fire Protection | Smoke Detectors |
| Fireplace Present | Yes |
| Fireplace Total | 1 |
| Foundation Type | Poured Concrete |
| Heating Fuel | Natural Gas |
| Heating Type | Forced Air |
| Stories Total | 2 |
| Size Interior | 1,500 - 2,000 Ft2 |
| Type | House |
| Utility Water | Municipal Water, Unknown |
Parking
| Attached Garage | |
| Garage |
Land
| Acreage | No |
| Land Amenities | Beach, Hospital, Place Of Worship, Schools |
| Landscape Features | Landscaped |
| Sewer | Sanitary Sewer |
| Size Depth | 100 Ft |
| Size Frontage | 55 Ft |
| Size Irregular | 55 X 100 Ft |
| Size Total Text | 55 X 100 Ft|under 1/2 Acre |
| Zoning Description | R1 |
Rooms
| Level | Type | Length | Width | Dimensions |
|---|---|---|---|---|
| Main Level | Foyer | 2.59 m | 1.625 m | 2.59 m x 1.625 m |
| Main Level | Living Room | 4.465 m | 3.657 m | 4.465 m x 3.657 m |
| Main Level | Kitchen | 4.013 m | 3.048 m | 4.013 m x 3.048 m |
| Main Level | Sunroom | 2.667 m | 3.133 m | 2.667 m x 3.133 m |
| Main Level | Laundry Room | 2.616 m | 2.489 m | 2.616 m x 2.489 m |
| Main Level | Dining Room | 3.048 m | 3.149 m | 3.048 m x 3.149 m |
Utilities
| Cable | Installed |
| Electricity | Installed |
| Sewer | Installed |
Contact Us
Contact us for more information
Nancy Burtch
Broker
Lake & Carlton Plaza
St. Catharines, Ontario L2R 7J8
(905) 641-1110
(905) 684-1321
www.remax-gc.com/

