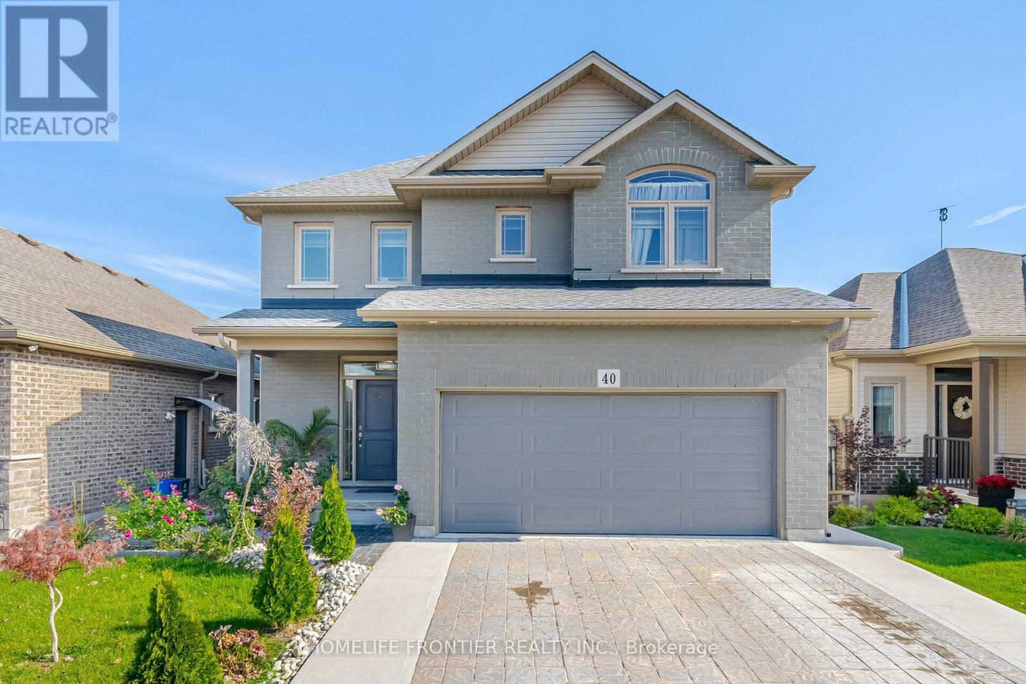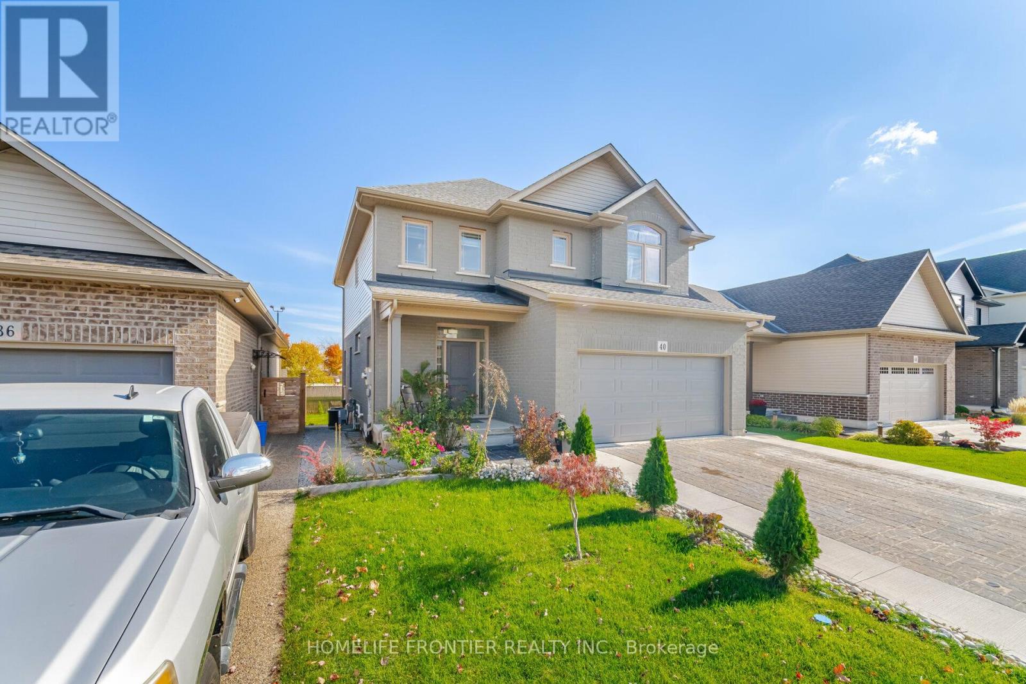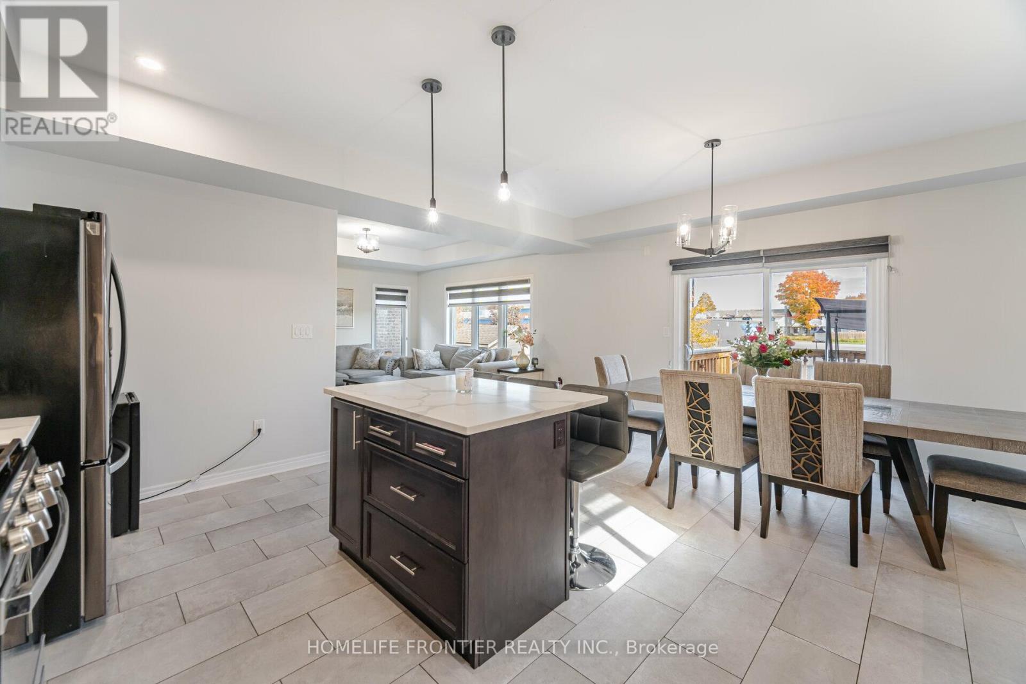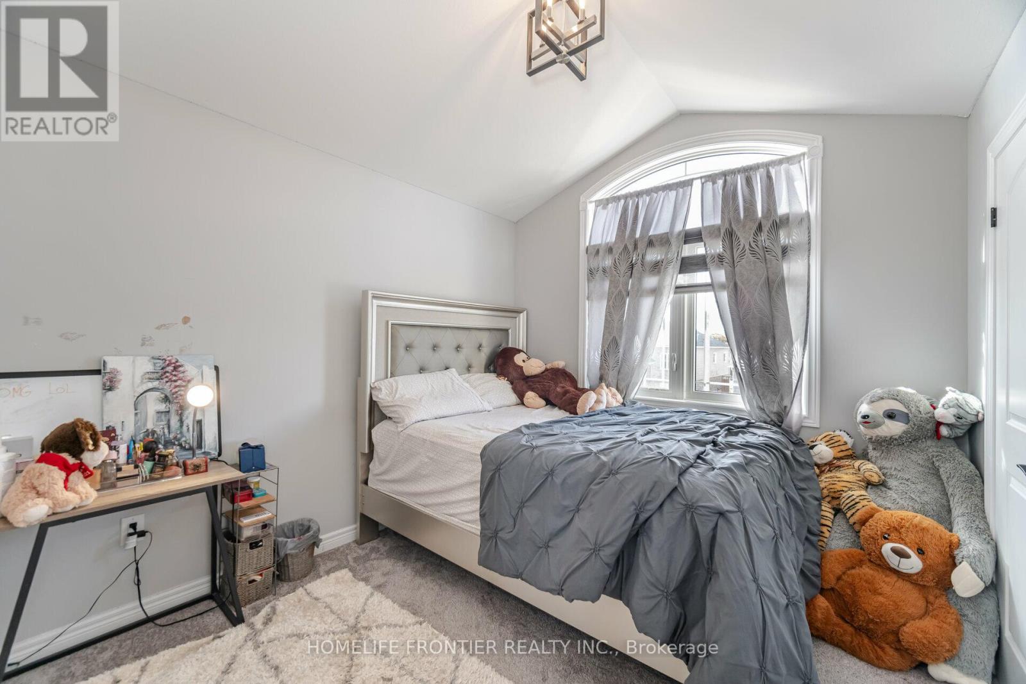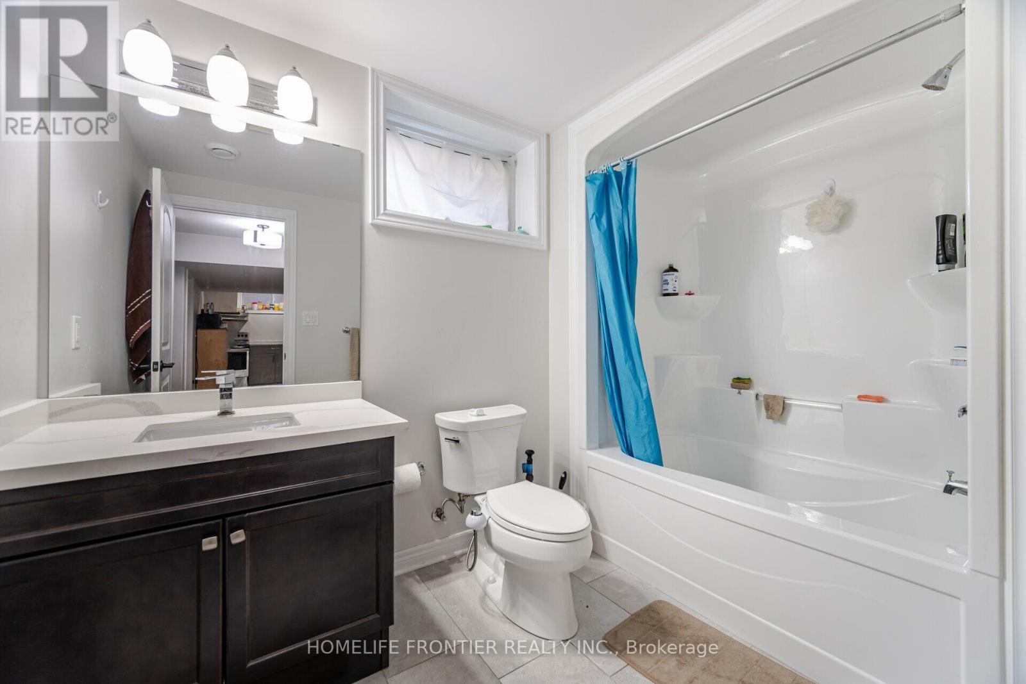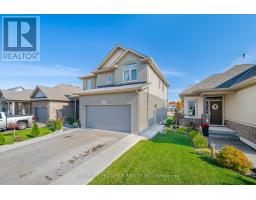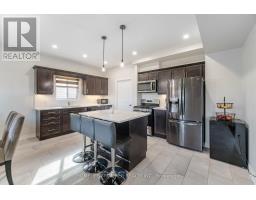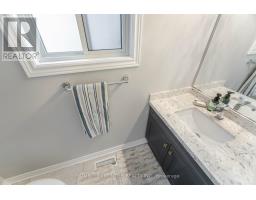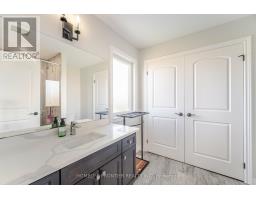40 Berkshire Drive St. Catharines, Ontario L2M 0C2
$1,015,000
Fabulous Detached Home with Finished Basement in Prime Location! Built-in 2020, this stunning home combines modern luxury with family-friendly convenience. Featuring a double-car garage on a quiet street, this property backs onto a school, green space, and beautiful Berkley Park. Close to the lake, shopping, QEW, and schools, all just minutes away! The main floor boasts an open-concept layout with a spacious kitchen, ample storage, a convenient breakfast counter, and a walk-out to the deck, perfect for entertaining. Upstairs, the expansive master bedroom includes a walk-in closet and an ensuite washroom. The second floor also offers a dedicated laundry room for added convenience. The home is upgraded with modern lighting fixtures, stylish window blinds, and premium finishes. **** EXTRAS **** The fully finished basement, with a separate entrance, provides two generously sized bedrooms with bright, large windows, a washroom, and a laundry room. (id:50886)
Property Details
| MLS® Number | X9752722 |
| Property Type | Single Family |
| Community Name | 444 - Carlton/Bunting |
| ParkingSpaceTotal | 4 |
Building
| BathroomTotal | 4 |
| BedroomsAboveGround | 4 |
| BedroomsBelowGround | 2 |
| BedroomsTotal | 6 |
| Appliances | Water Heater, Dishwasher, Dryer, Refrigerator, Two Stoves, Washer, Window Coverings |
| BasementDevelopment | Finished |
| BasementFeatures | Separate Entrance |
| BasementType | N/a (finished) |
| ConstructionStyleAttachment | Detached |
| CoolingType | Central Air Conditioning |
| ExteriorFinish | Brick, Vinyl Siding |
| FireplacePresent | Yes |
| FlooringType | Hardwood, Ceramic, Carpeted |
| FoundationType | Concrete |
| HalfBathTotal | 1 |
| HeatingFuel | Natural Gas |
| HeatingType | Forced Air |
| StoriesTotal | 2 |
| Type | House |
| UtilityWater | Municipal Water |
Parking
| Attached Garage |
Land
| Acreage | No |
| Sewer | Sanitary Sewer |
| SizeDepth | 98 Ft |
| SizeFrontage | 40 Ft ,4 In |
| SizeIrregular | 40.35 X 98 Ft |
| SizeTotalText | 40.35 X 98 Ft |
Rooms
| Level | Type | Length | Width | Dimensions |
|---|---|---|---|---|
| Second Level | Primary Bedroom | 5.18 m | 3.96 m | 5.18 m x 3.96 m |
| Second Level | Bedroom 2 | 3.81 m | 3.05 m | 3.81 m x 3.05 m |
| Second Level | Bedroom 3 | 3.23 m | 3.15 m | 3.23 m x 3.15 m |
| Second Level | Bedroom 4 | 3.35 m | 3.3 m | 3.35 m x 3.3 m |
| Basement | Bedroom | 3.97 m | 3.8 m | 3.97 m x 3.8 m |
| Basement | Bedroom | 3.89 m | 3.24 m | 3.89 m x 3.24 m |
| Ground Level | Living Room | 3.35 m | 3.35 m | 3.35 m x 3.35 m |
| Ground Level | Dining Room | 4.42 m | 3.05 m | 4.42 m x 3.05 m |
| Ground Level | Family Room | 4.6 m | 4.42 m | 4.6 m x 4.42 m |
| Ground Level | Kitchen | 4.42 m | 2.74 m | 4.42 m x 2.74 m |
Interested?
Contact us for more information
Irfann Ahmed
Broker
7620 Yonge Street Unit 400
Thornhill, Ontario L4J 1V9

