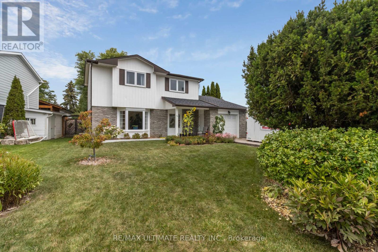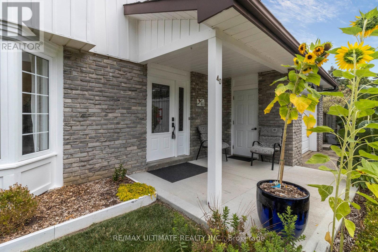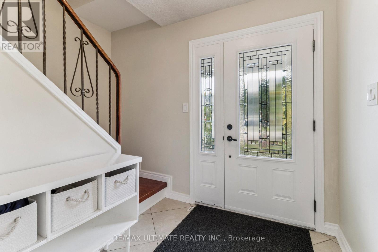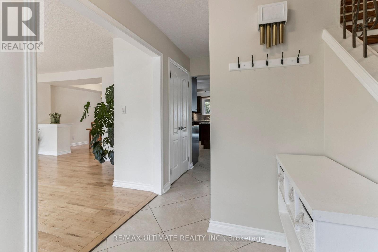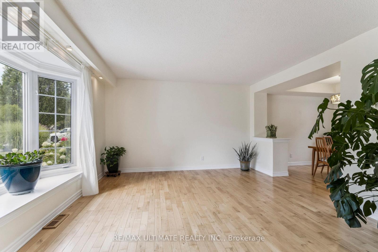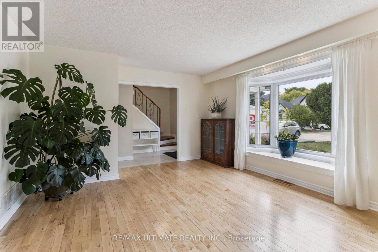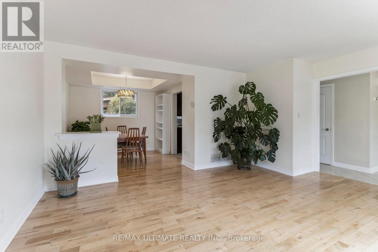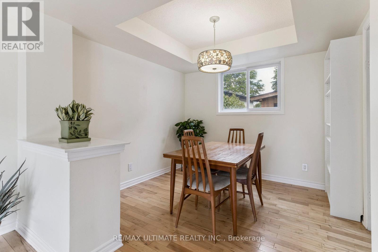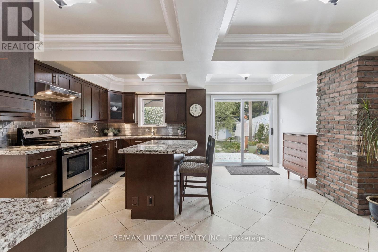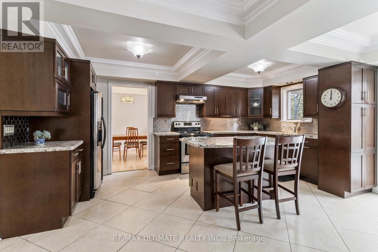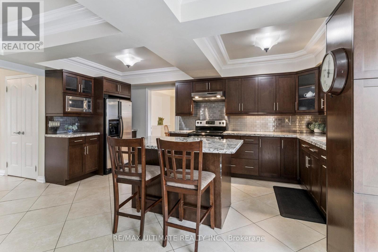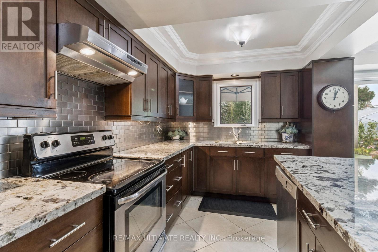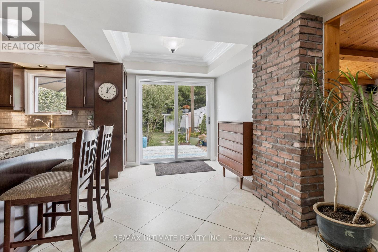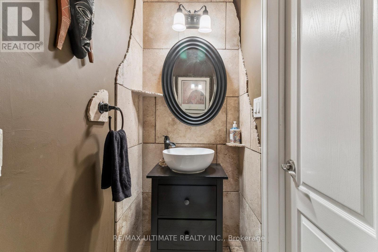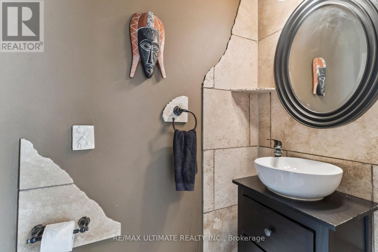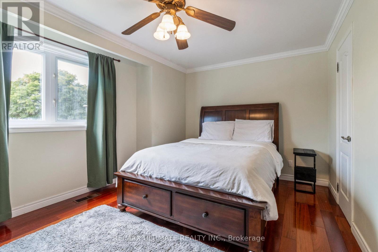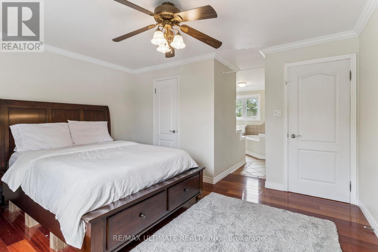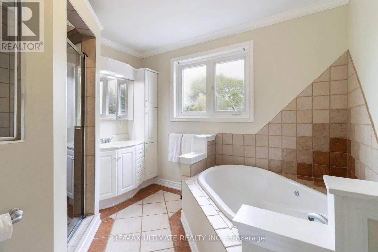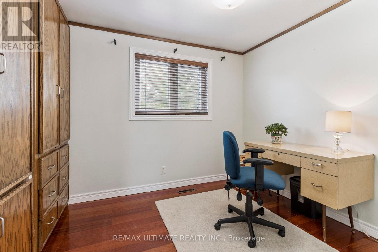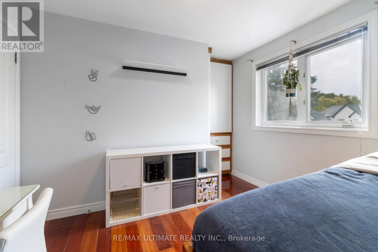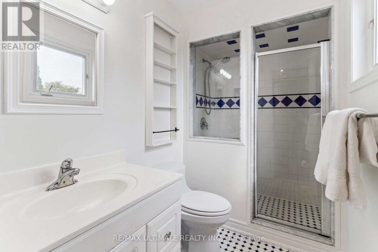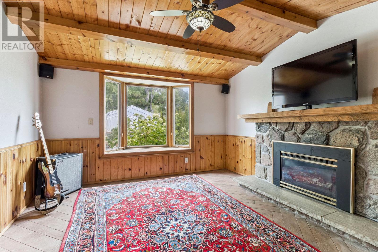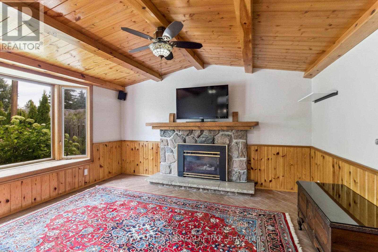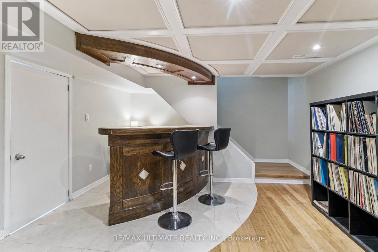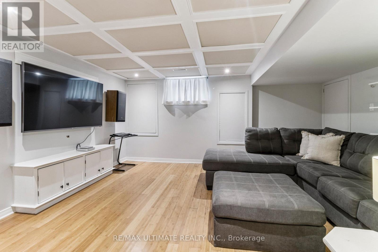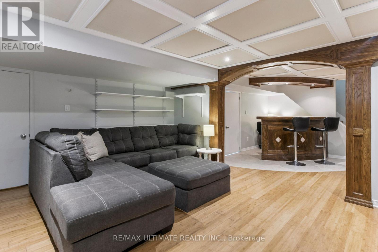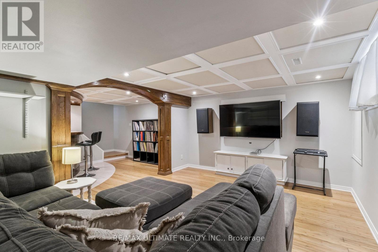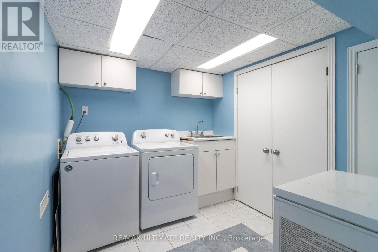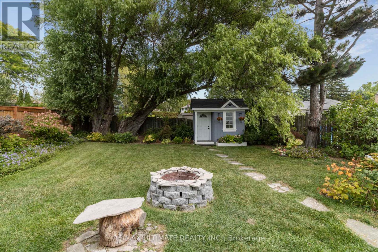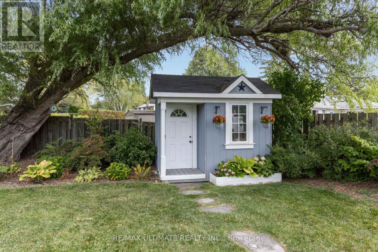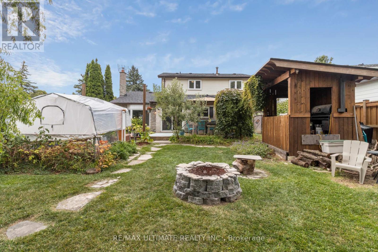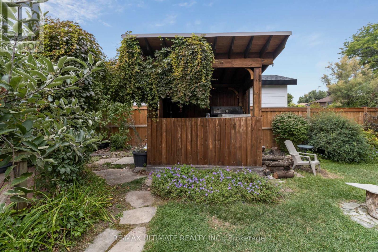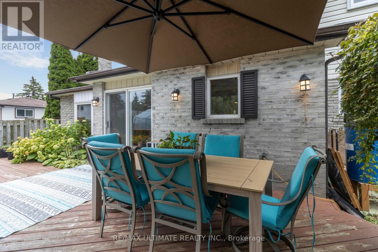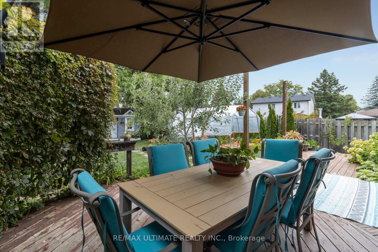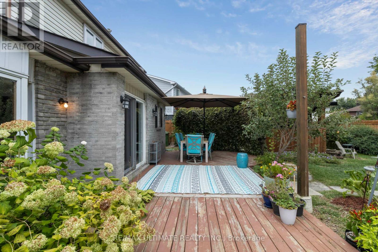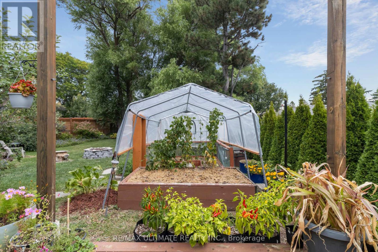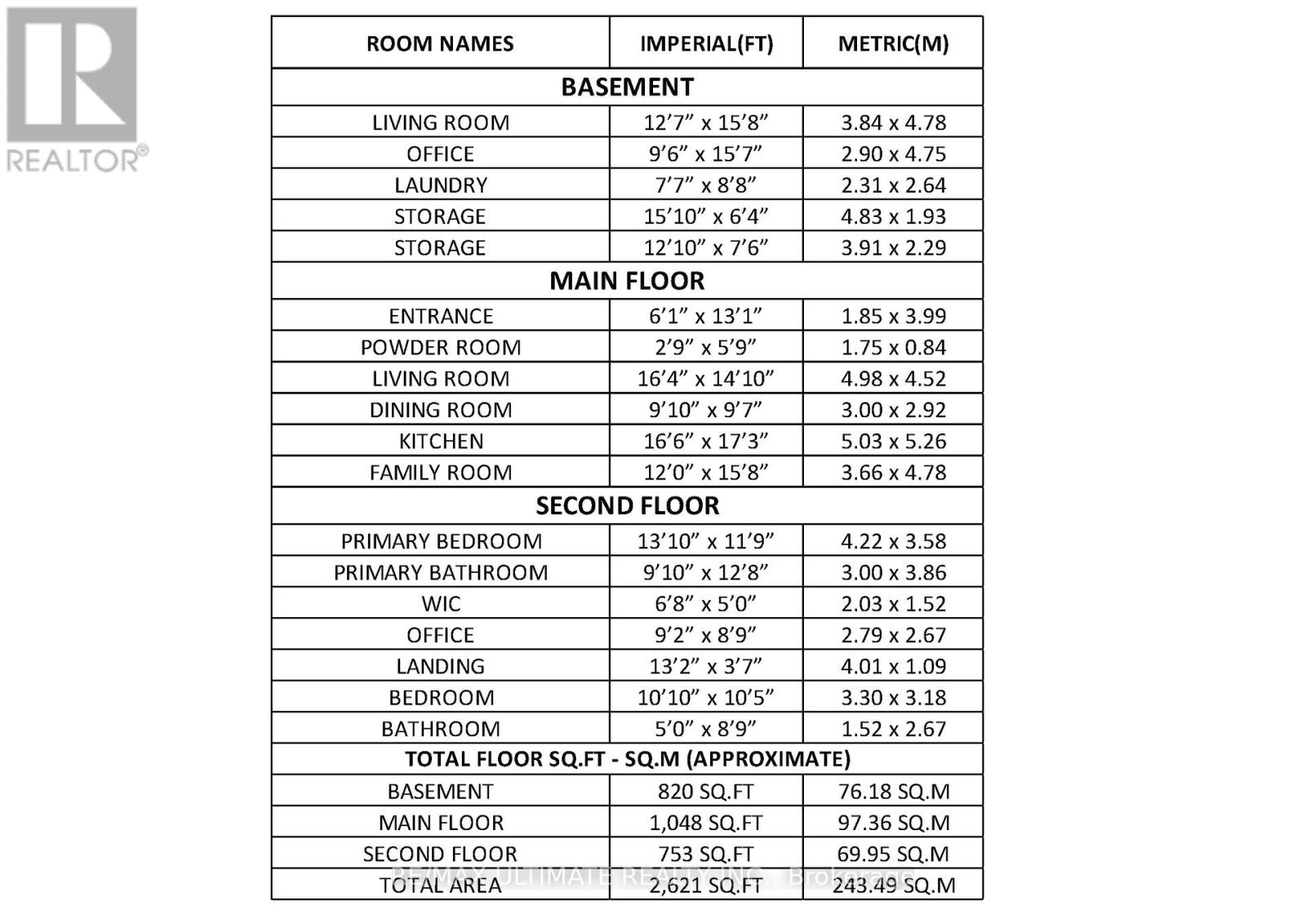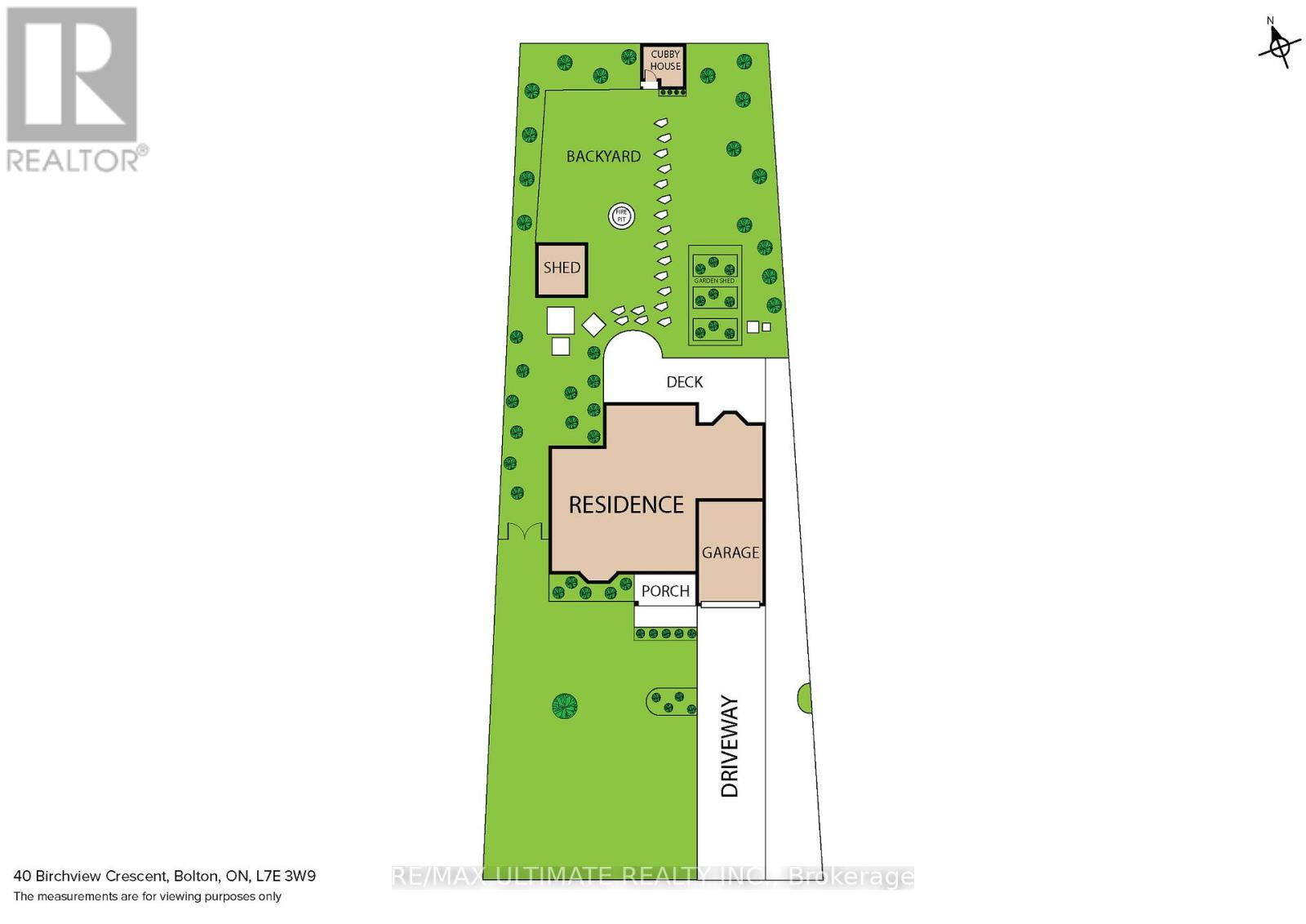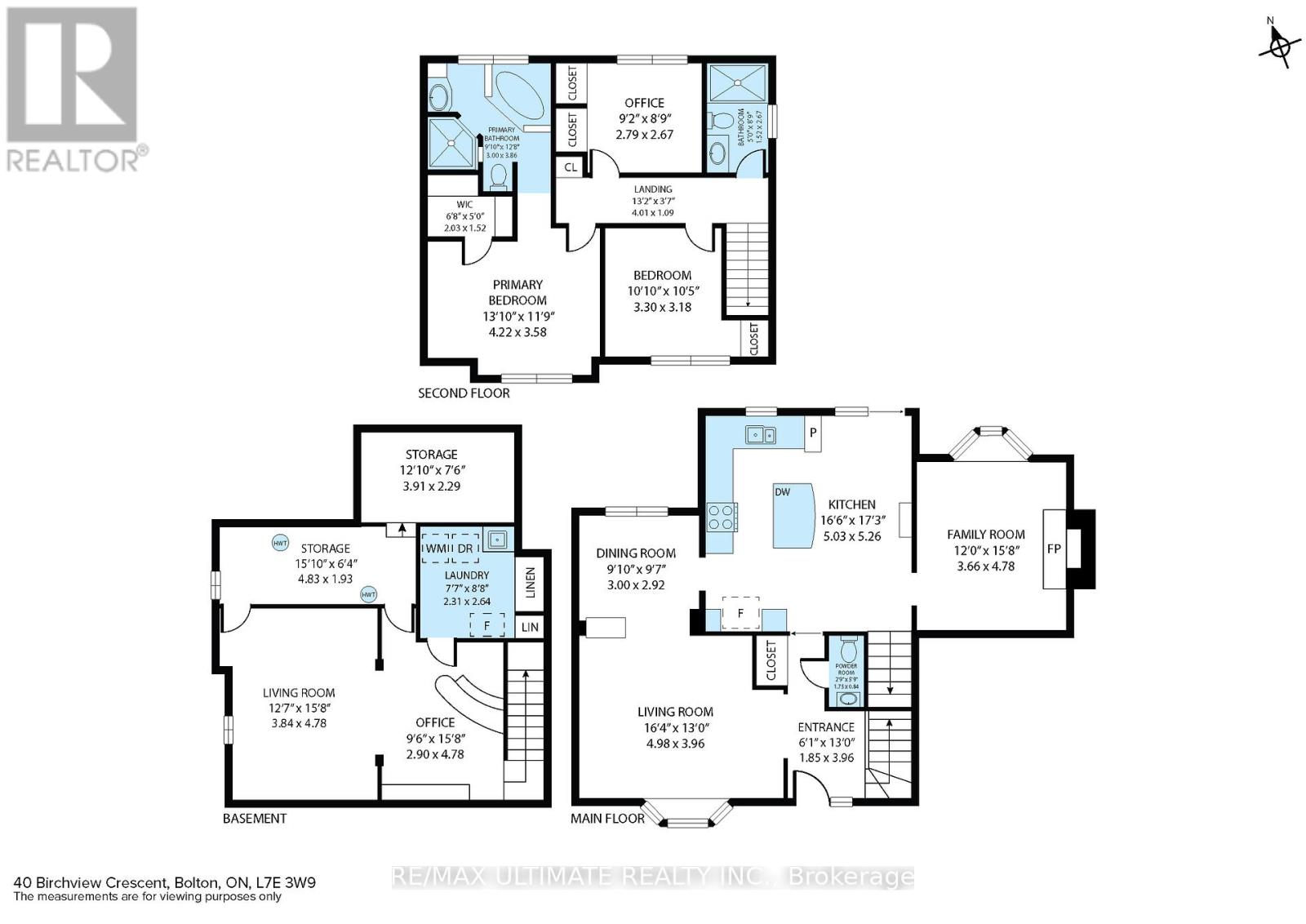40 Birchview Crescent Caledon, Ontario L7E 3X1
$999,900
40 Birchview Crescent, Bolton Welcome to this charming family home on a kid-safe street, just steps from schools. The main floor showcases maple hardwood floors, a large vaulted kitchen with island and walkout to the backyard, plus a sunken family room with cozy fireplace, formal dining, living room, and powder room. Upstairs, you'll find 3 spacious bedrooms, including a primary suite with walk-in closet, ensuite shower, and jacuzzi tub, along with another full bath. The finished basement offers a rec room, bar, laundry, and bamboo floors with ample storage. Outside is a true gardeners dream: a deck, raised vegetable beds, lush landscaping, mature trees (including two 40-ft curly willows), fire pit, gardening shed, and outdoor bar with concrete counter perfect for entertaining. A rare opportunity to own a home that combines comfort, convenience, and natural beauty. (id:50886)
Property Details
| MLS® Number | W12410531 |
| Property Type | Single Family |
| Community Name | Bolton North |
| Equipment Type | Water Heater |
| Parking Space Total | 6 |
| Rental Equipment Type | Water Heater |
Building
| Bathroom Total | 3 |
| Bedrooms Above Ground | 3 |
| Bedrooms Total | 3 |
| Basement Development | Finished |
| Basement Type | N/a (finished) |
| Construction Style Attachment | Detached |
| Cooling Type | Central Air Conditioning |
| Exterior Finish | Aluminum Siding, Brick |
| Fireplace Present | Yes |
| Foundation Type | Concrete |
| Half Bath Total | 1 |
| Heating Fuel | Natural Gas |
| Heating Type | Forced Air |
| Stories Total | 2 |
| Size Interior | 1,500 - 2,000 Ft2 |
| Type | House |
| Utility Water | Municipal Water |
Parking
| Attached Garage | |
| Garage |
Land
| Acreage | No |
| Sewer | Sanitary Sewer |
| Size Depth | 139 Ft |
| Size Frontage | 60 Ft |
| Size Irregular | 60 X 139 Ft ; Irregular Pie: 45.14ft X 147.69ft X 60ft |
| Size Total Text | 60 X 139 Ft ; Irregular Pie: 45.14ft X 147.69ft X 60ft|under 1/2 Acre |
| Zoning Description | Residential |
Rooms
| Level | Type | Length | Width | Dimensions |
|---|---|---|---|---|
| Second Level | Primary Bedroom | 3.65 m | 4.26 m | 3.65 m x 4.26 m |
| Second Level | Bedroom 2 | 3.2 m | 2.89 m | 3.2 m x 2.89 m |
| Second Level | Bedroom 3 | 2.69 m | 2.89 m | 2.69 m x 2.89 m |
| Second Level | Bathroom | Measurements not available | ||
| Second Level | Bathroom | Measurements not available | ||
| Basement | Laundry Room | 2.74 m | 2.43 m | 2.74 m x 2.43 m |
| Basement | Recreational, Games Room | 4.57 m | 6.7 m | 4.57 m x 6.7 m |
| Main Level | Living Room | 3.96 m | 5.02 m | 3.96 m x 5.02 m |
| Main Level | Dining Room | 2.94 m | 2.94 m | 2.94 m x 2.94 m |
| Main Level | Kitchen | 5.18 m | 5.02 m | 5.18 m x 5.02 m |
| Main Level | Bathroom | Measurements not available |
https://www.realtor.ca/real-estate/28877709/40-birchview-crescent-caledon-bolton-north-bolton-north
Contact Us
Contact us for more information
Jason John Castiglione
Salesperson
chirealestate.ca/
836 Dundas St West
Toronto, Ontario M6J 1V5
(416) 530-1080
(416) 530-4733
www.RemaxUltimate.com


