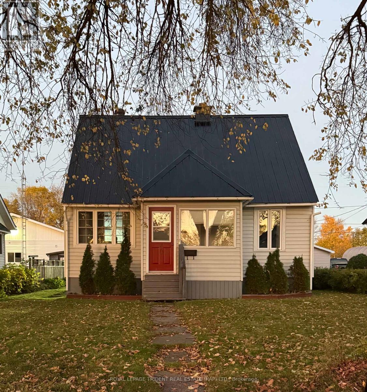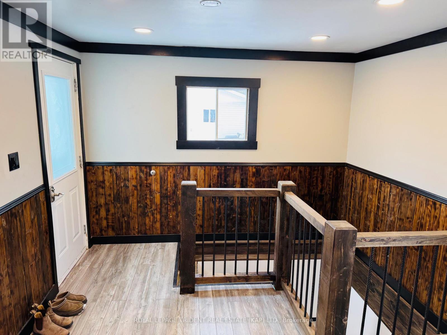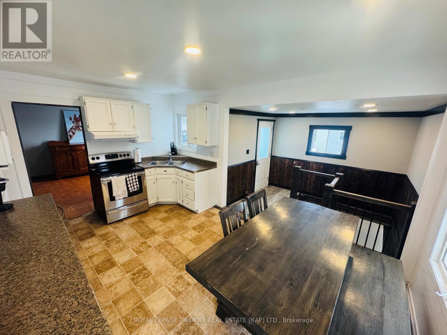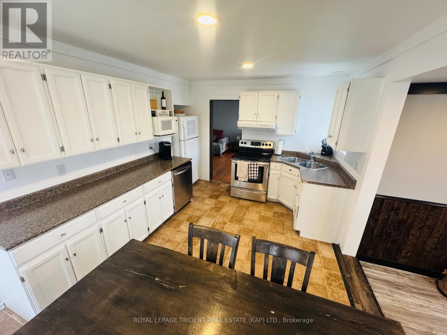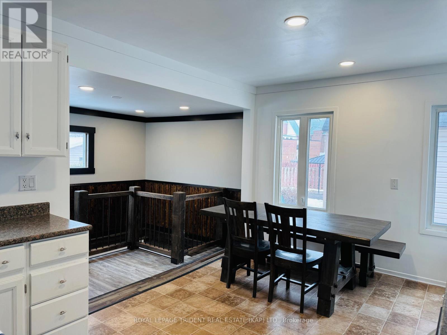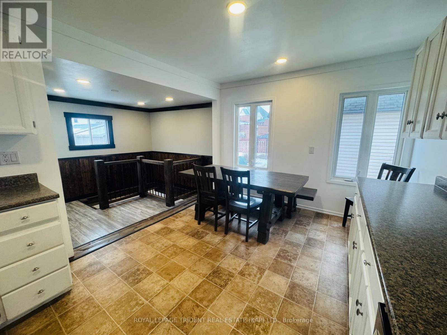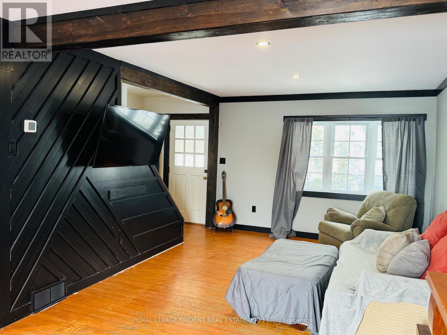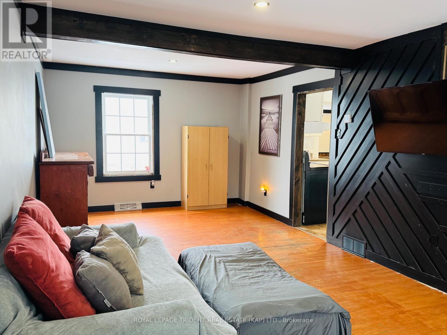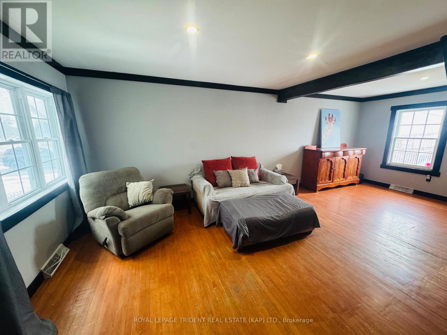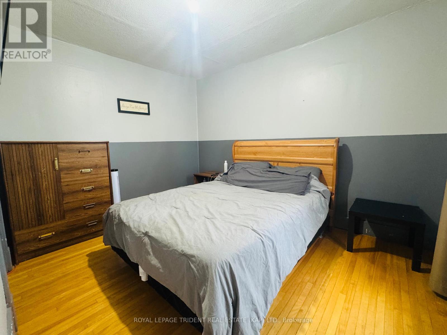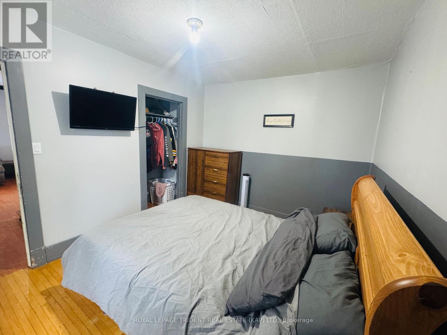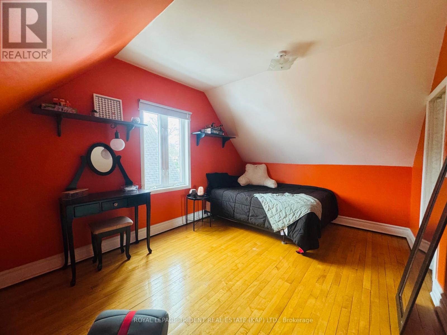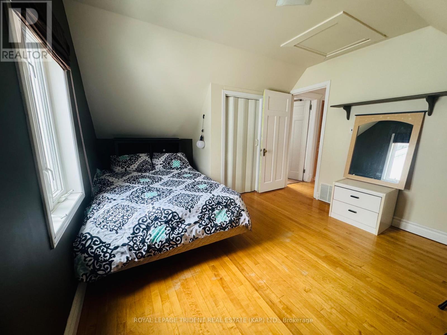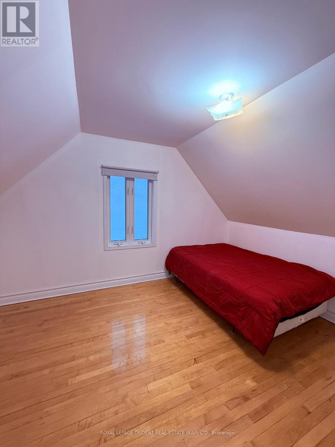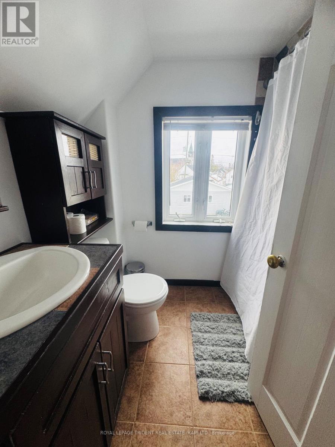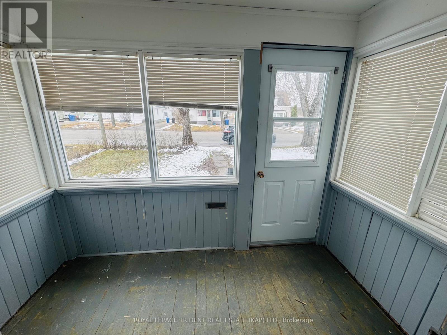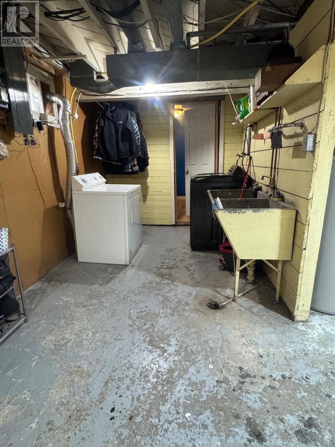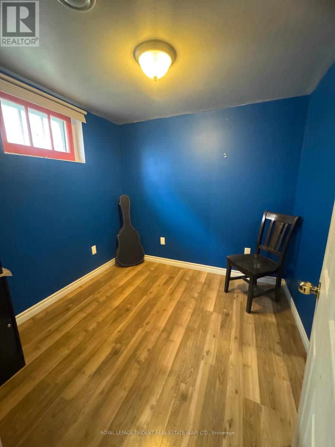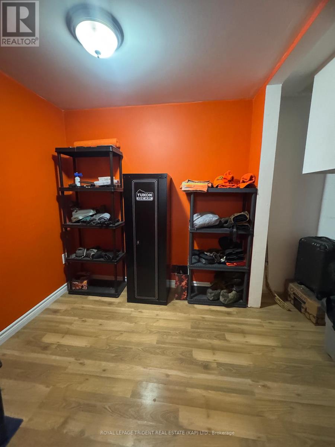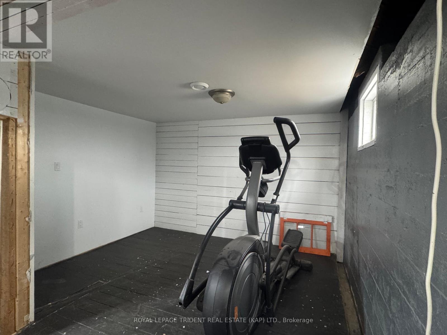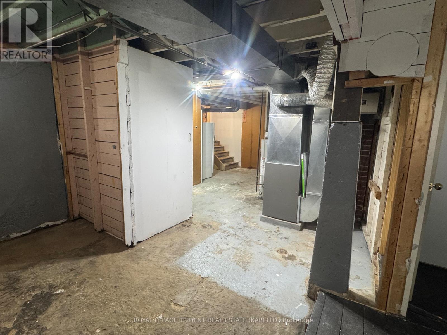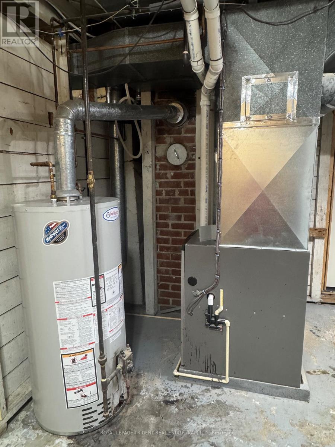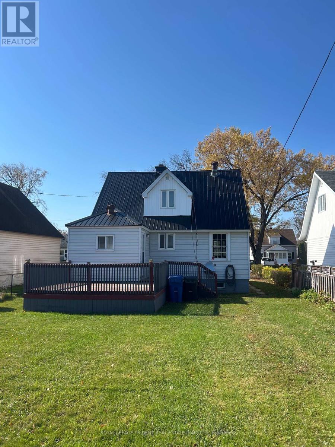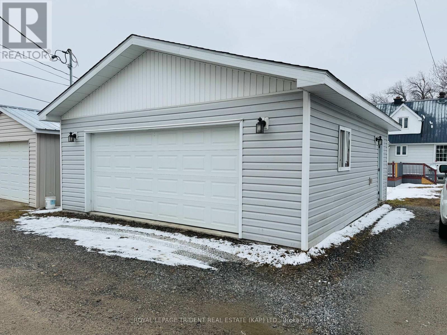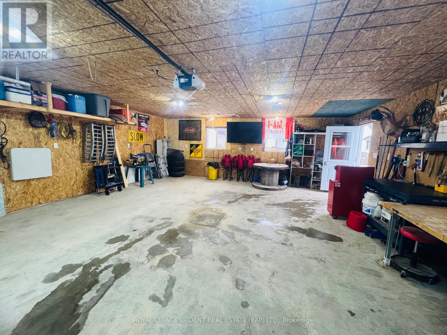40 Bowman Avenue Kapuskasing, Ontario P5N 1N1
$209,900
Discover the warmth and character of this 1.5-storey home, ideally located in the heart of the Model Town of the North. Built in 1928, this 1,208 sq. ft. residence is one of Kapuskasings original homes and has been thoughtfully updated over the years while maintaining its historic charm.The main floor features a spacious entryway, a combined kitchen and dining area, a comfortable living room, and a convenient main floor bedroom ideal for guests, seniors, or a home office. Upstairs, you will find two generously sized bedrooms and a 4-piece bathroom. The basement, mostly unfinished, includes a finished bedroom, a laundry area, a large open space that can be transformed into a rec room or extra bedroom, and a 1-piece bathroom. Notable upgrades include updated electrical and plumbing, added insulation and drywall, furnace (2012), windows (various years), roof (1999) and more! A true highlight of this property is the 2-car garage built in 2012, perfect for vehicle storage, a workshop, or hobby space. The property is accessed via a town-maintained back alley, adding privacy and convenience. Set among mature trees in a well-established, central neighbourhood, you're just minutes from the library, hospital, schools, parks, and the town centre. Immediate closing available. A rare opportunity to own a historically significant home in a desirable location. ** This is a linked property.** (id:50886)
Property Details
| MLS® Number | T12127746 |
| Property Type | Single Family |
| Community Name | Kapuskasing |
| Equipment Type | Water Heater |
| Features | Irregular Lot Size, Carpet Free |
| Parking Space Total | 2 |
| Rental Equipment Type | Water Heater |
| Structure | Deck |
Building
| Bathroom Total | 2 |
| Bedrooms Above Ground | 3 |
| Bedrooms Below Ground | 1 |
| Bedrooms Total | 4 |
| Age | 51 To 99 Years |
| Appliances | Garage Door Opener Remote(s), Dishwasher, Dryer, Window Coverings |
| Basement Development | Unfinished |
| Basement Type | Full (unfinished) |
| Construction Style Attachment | Detached |
| Cooling Type | None |
| Exterior Finish | Vinyl Siding |
| Foundation Type | Poured Concrete |
| Half Bath Total | 1 |
| Heating Fuel | Natural Gas |
| Heating Type | Forced Air |
| Stories Total | 2 |
| Size Interior | 1,100 - 1,500 Ft2 |
| Type | House |
| Utility Water | Municipal Water |
Parking
| Detached Garage | |
| Garage |
Land
| Acreage | No |
| Sewer | Sanitary Sewer |
| Size Depth | 150 Ft |
| Size Frontage | 45 Ft |
| Size Irregular | 45 X 150 Ft |
| Size Total Text | 45 X 150 Ft |
| Zoning Description | R3 |
Rooms
| Level | Type | Length | Width | Dimensions |
|---|---|---|---|---|
| Basement | Laundry Room | 5.6 m | 2.7 m | 5.6 m x 2.7 m |
| Basement | Bathroom | 1.4 m | 1.2 m | 1.4 m x 1.2 m |
| Basement | Recreational, Games Room | 5.5 m | 6.4 m | 5.5 m x 6.4 m |
| Basement | Bedroom 4 | 2.6 m | 4.5 m | 2.6 m x 4.5 m |
| Main Level | Foyer | 2.7 m | 2.7 m | 2.7 m x 2.7 m |
| Main Level | Kitchen | 3.6 m | 4.6 m | 3.6 m x 4.6 m |
| Main Level | Living Room | 3.7 m | 7 m | 3.7 m x 7 m |
| Main Level | Bedroom | 3.2 m | 3.8 m | 3.2 m x 3.8 m |
| Main Level | Foyer | 2.8 m | 2.3 m | 2.8 m x 2.3 m |
| Upper Level | Bedroom 2 | 3.2 m | 4.6 m | 3.2 m x 4.6 m |
| Upper Level | Bedroom 3 | 3.7 m | 4.6 m | 3.7 m x 4.6 m |
| Upper Level | Bathroom | 1.9 m | 2 m | 1.9 m x 2 m |
Utilities
| Cable | Installed |
| Electricity | Installed |
| Sewer | Installed |
https://www.realtor.ca/real-estate/28267174/40-bowman-avenue-kapuskasing-kapuskasing
Contact Us
Contact us for more information
Jessica Côté-Girard
Salesperson
20 Circle St.
Kapuskasing, Ontario P5N 1T4
(705) 335-4760

