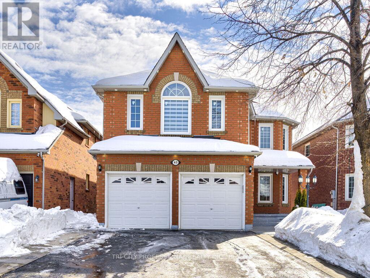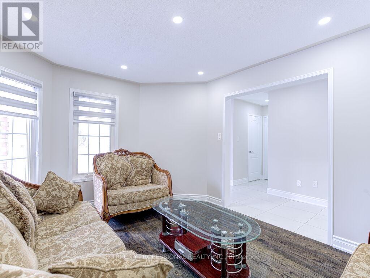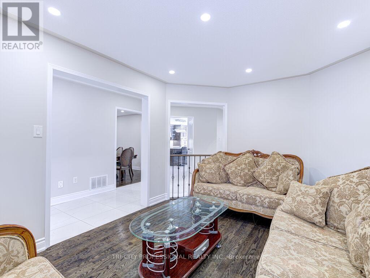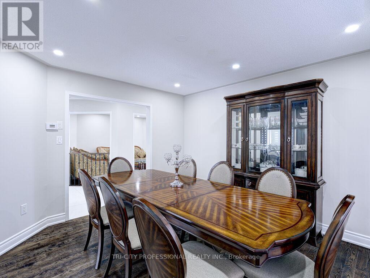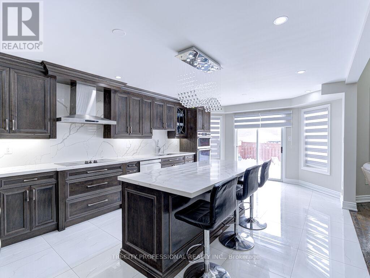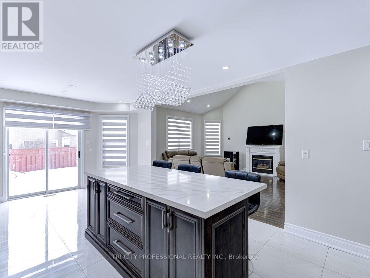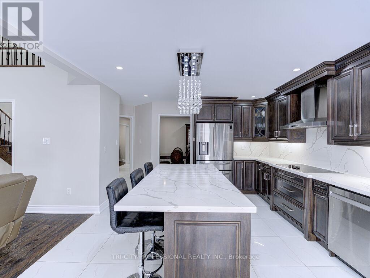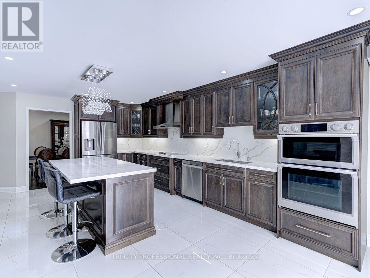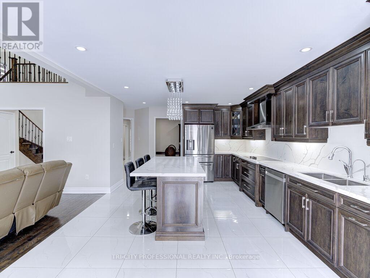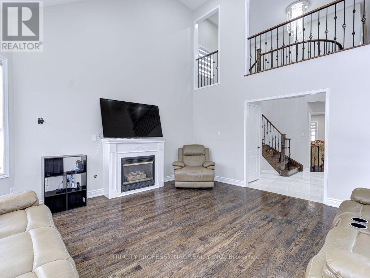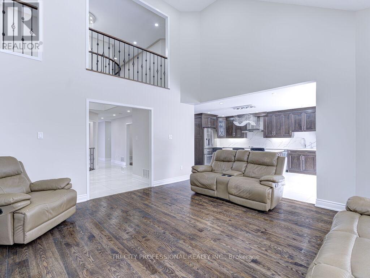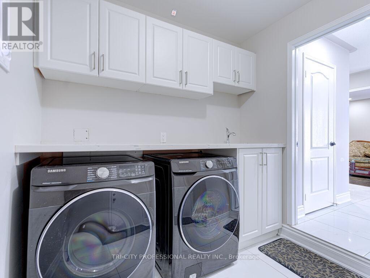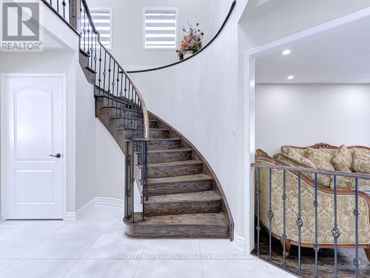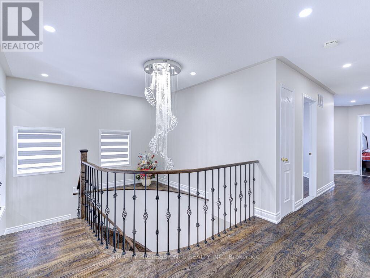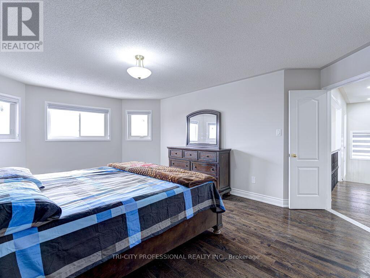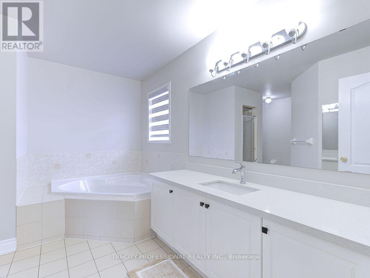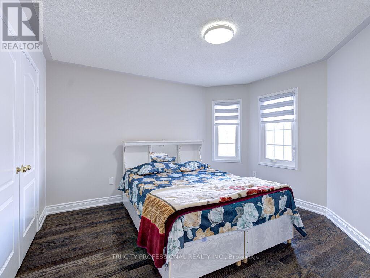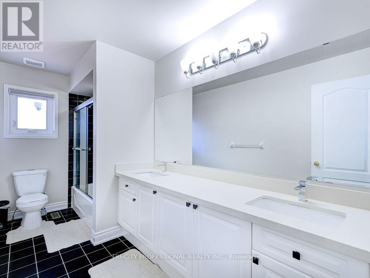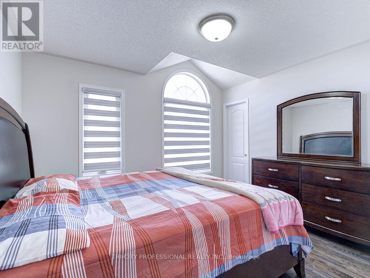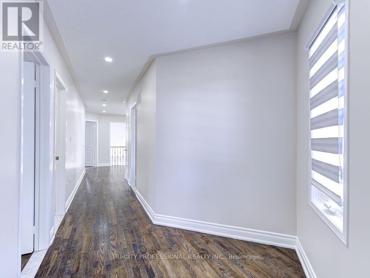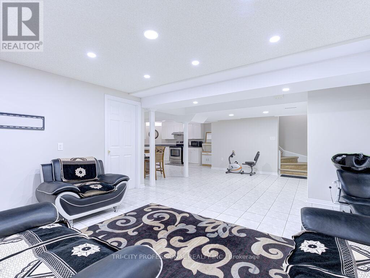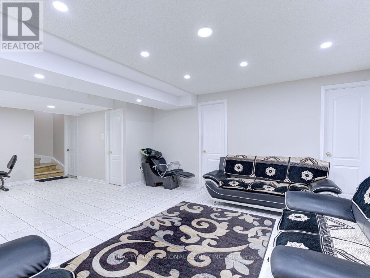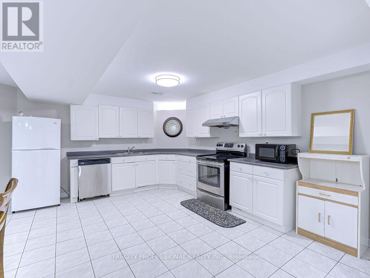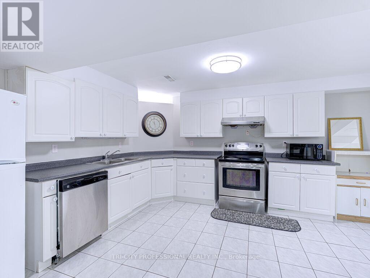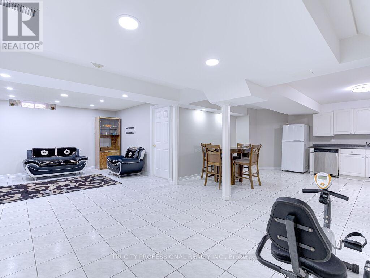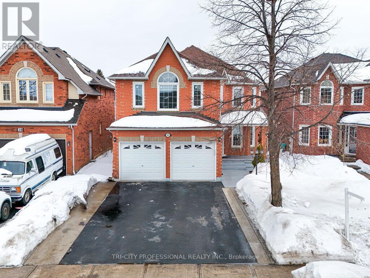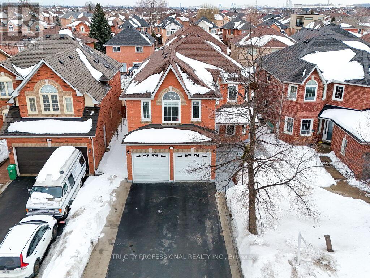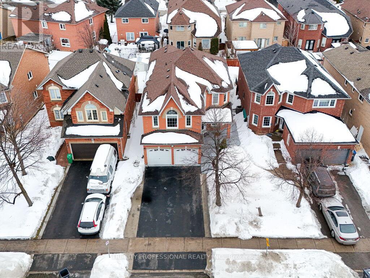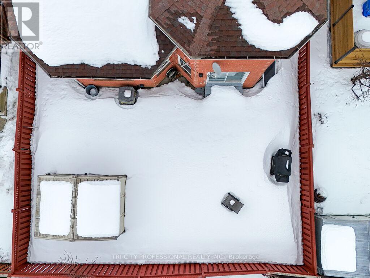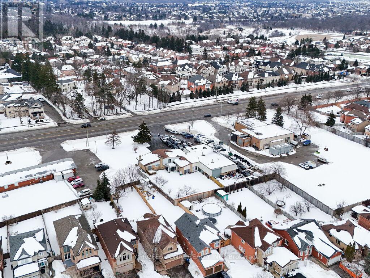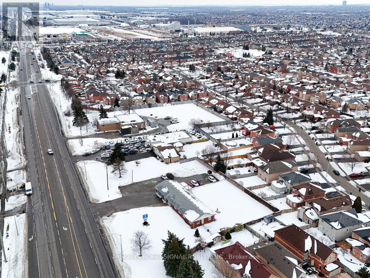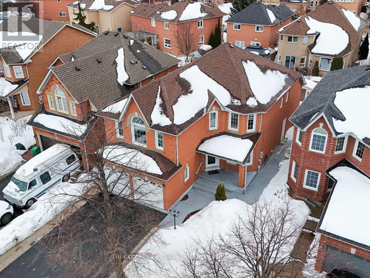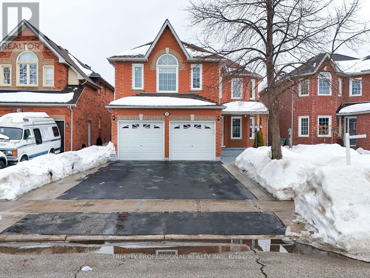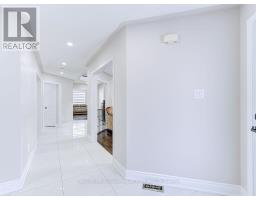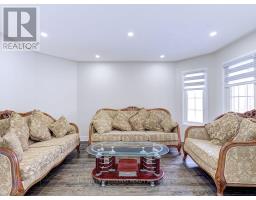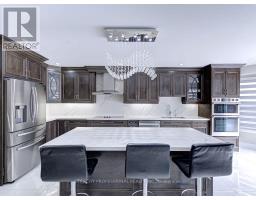40 Brinkley Drive Brampton, Ontario L7A 1G9
$1,399,000
Location, Location, Location! Ready to move in, Priced to sell, This home has been freshly painted! Formal Living and Dining Rooms, Open concept family room with Cathedral Ceiling, gas fire place, Upgraded custom maple kitchen with center island & walkout to Concrete Patio! walk in pantry, Quartz countertops and Quartz backsplash, built in appliances. Pot lights throughout! 4 Spacious bedrooms, double door entrance to huge Primary bedroom with Large ensuite including soaker Tub and Separate shower, walk in closet! main floor laundry and entrance from garage to home. separate entrance to finished basement with 2 bedrooms, 4 piece washroom, rec room and kitchen. Seller and listing agent do not warrant the retrofit status of finished basement. (id:50886)
Property Details
| MLS® Number | W12046939 |
| Property Type | Single Family |
| Community Name | Snelgrove |
| Features | Carpet Free |
| Parking Space Total | 6 |
Building
| Bathroom Total | 4 |
| Bedrooms Above Ground | 4 |
| Bedrooms Below Ground | 2 |
| Bedrooms Total | 6 |
| Appliances | Water Meter |
| Basement Development | Finished |
| Basement Features | Separate Entrance |
| Basement Type | N/a (finished) |
| Construction Style Attachment | Detached |
| Cooling Type | Central Air Conditioning |
| Exterior Finish | Brick |
| Fireplace Present | Yes |
| Flooring Type | Ceramic, Hardwood |
| Foundation Type | Concrete |
| Half Bath Total | 1 |
| Heating Fuel | Natural Gas |
| Heating Type | Forced Air |
| Stories Total | 2 |
| Size Interior | 2,500 - 3,000 Ft2 |
| Type | House |
| Utility Water | Municipal Water |
Parking
| Attached Garage | |
| Garage |
Land
| Acreage | No |
| Sewer | Sanitary Sewer |
| Size Depth | 109 Ft ,10 In |
| Size Frontage | 39 Ft ,4 In |
| Size Irregular | 39.4 X 109.9 Ft |
| Size Total Text | 39.4 X 109.9 Ft |
Rooms
| Level | Type | Length | Width | Dimensions |
|---|---|---|---|---|
| Second Level | Primary Bedroom | 5.95 m | 4.27 m | 5.95 m x 4.27 m |
| Second Level | Bedroom 2 | 3.8 m | 3.95 m | 3.8 m x 3.95 m |
| Second Level | Bedroom 3 | 3.95 m | 3.01 m | 3.95 m x 3.01 m |
| Second Level | Bedroom 4 | 3.65 m | 3.6 m | 3.65 m x 3.6 m |
| Basement | Recreational, Games Room | 9.25 m | 8.41 m | 9.25 m x 8.41 m |
| Basement | Office | 3.01 m | 2.74 m | 3.01 m x 2.74 m |
| Basement | Bedroom | 3.01 m | 2.49 m | 3.01 m x 2.49 m |
| Main Level | Living Room | 4.57 m | 3.35 m | 4.57 m x 3.35 m |
| Main Level | Dining Room | 4.02 m | 6.35 m | 4.02 m x 6.35 m |
| Main Level | Kitchen | 3.99 m | 3.65 m | 3.99 m x 3.65 m |
| Main Level | Eating Area | 3.99 m | 3.07 m | 3.99 m x 3.07 m |
| Main Level | Family Room | 4.85 m | 4.85 m | 4.85 m x 4.85 m |
Utilities
| Cable | Installed |
| Sewer | Installed |
https://www.realtor.ca/real-estate/28086425/40-brinkley-drive-brampton-snelgrove-snelgrove
Contact Us
Contact us for more information
Avtar Singh Badyal
Broker
(416) 464-2067
www.avtarbadyal.com/
31 Melanie Drive Unit 4
Brampton, Ontario L6T 5H8
(905) 793-5777
(905) 793-6222
Iqtar Singh Badyal
Salesperson
avtarbadyal.com
31 Melanie Drive Unit 4
Brampton, Ontario L6T 5H8
(905) 793-5777
(905) 793-6222

