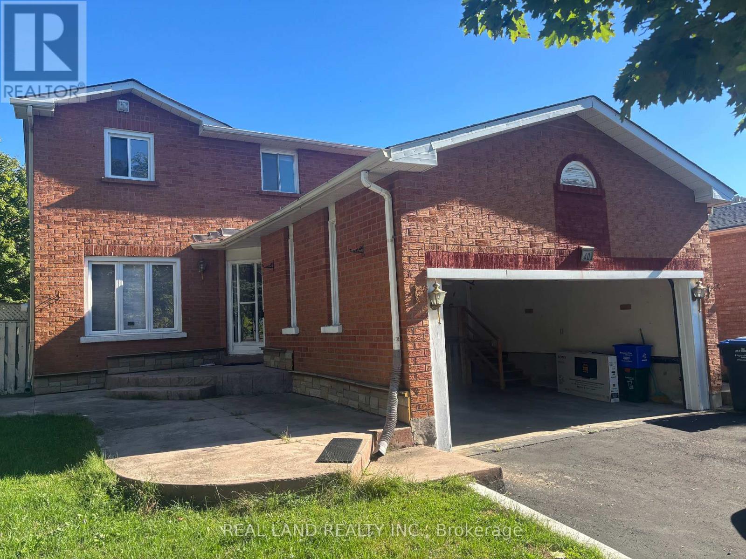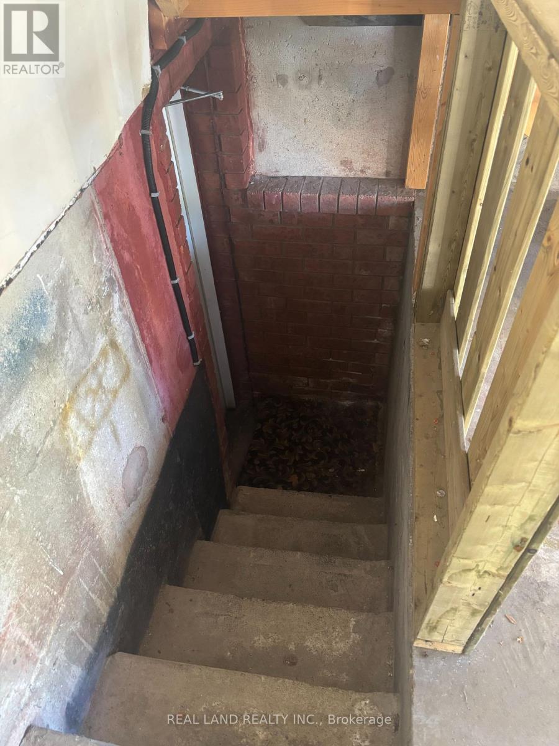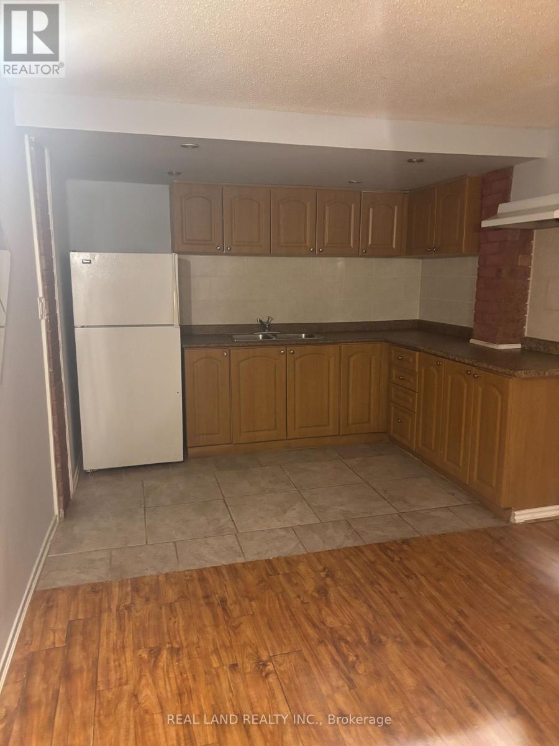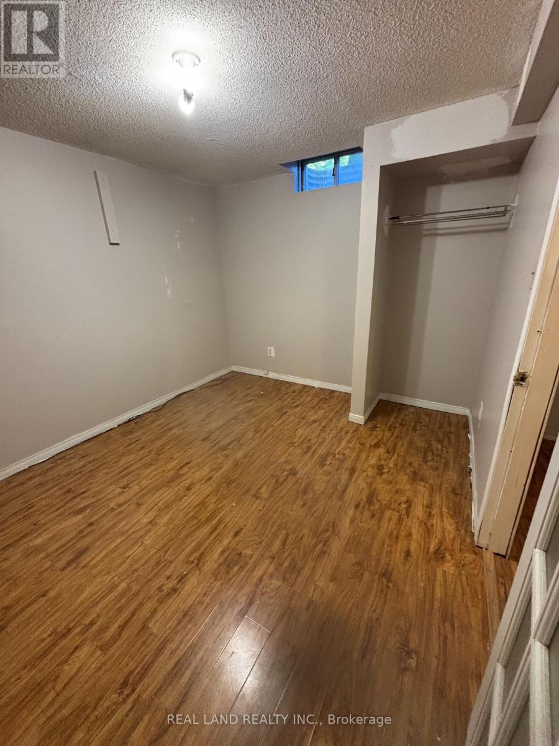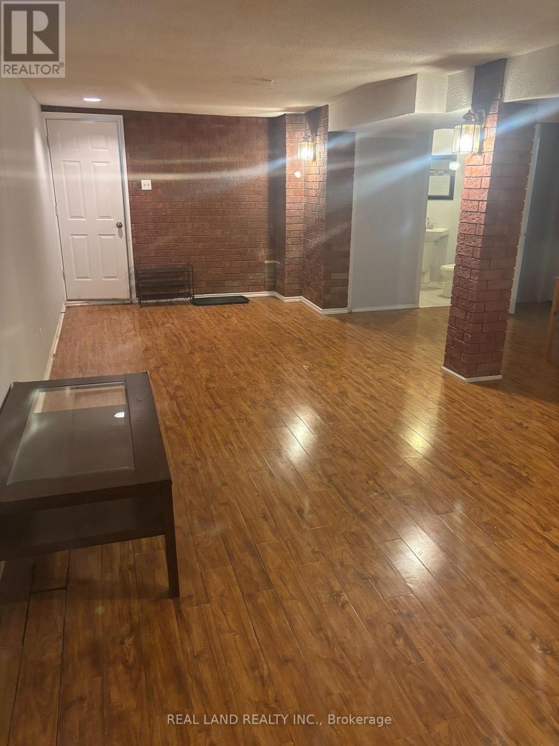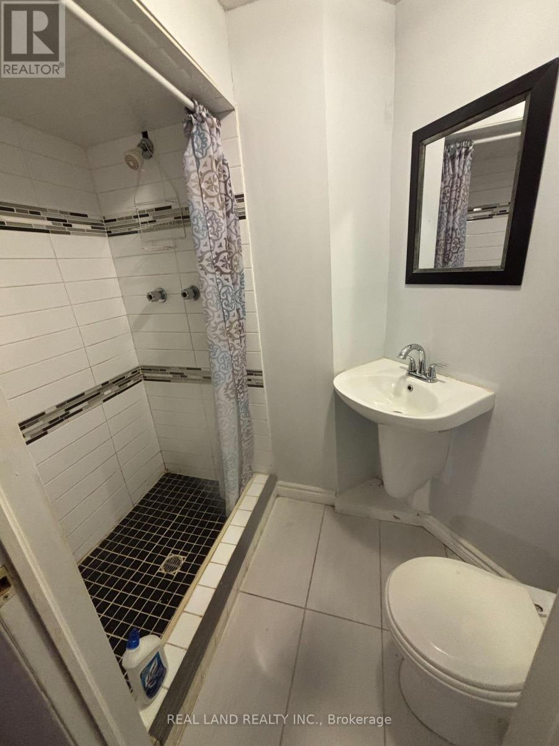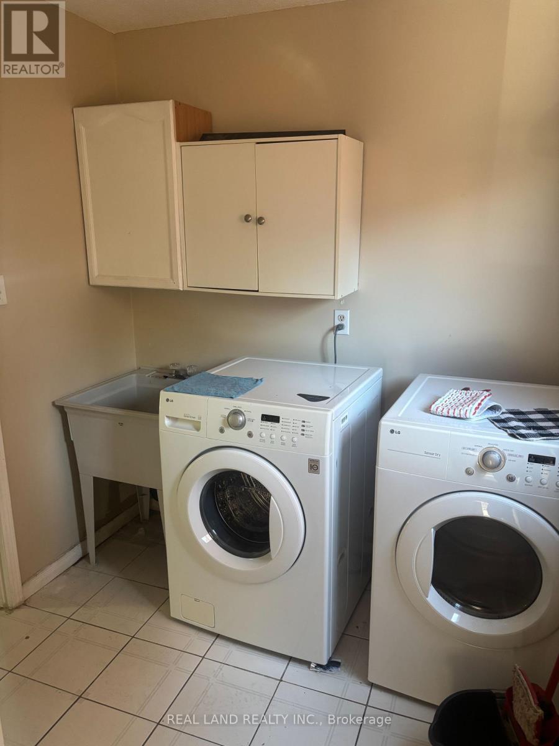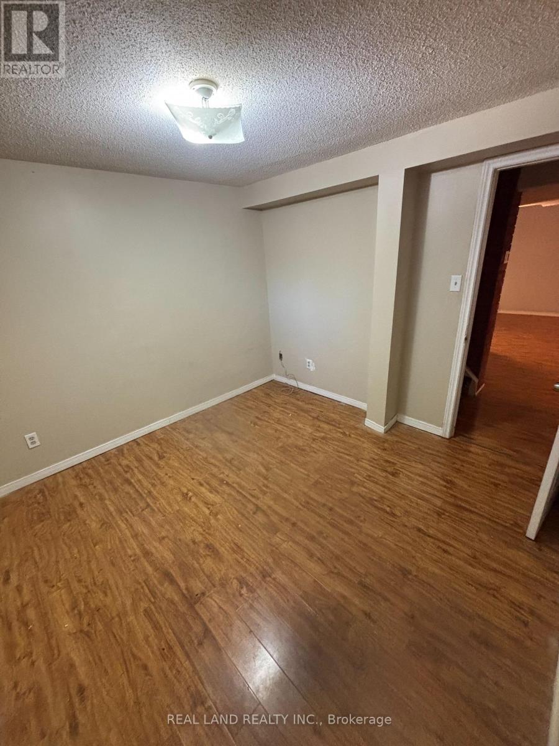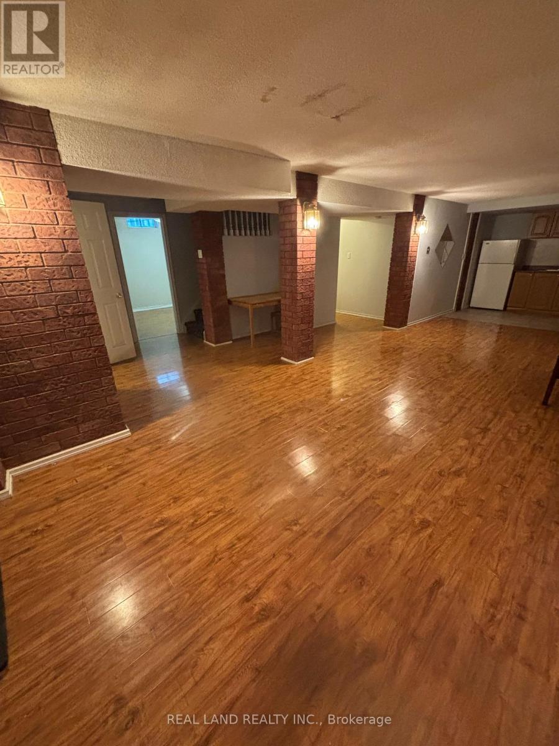40 Burnhope Drive Brampton, Ontario L6X 3R7
2 Bedroom
1 Bathroom
2,000 - 2,500 ft2
Central Air Conditioning
Forced Air
$1,100 Monthly
Completely finished and maintained 2 Bdr 1Washroom Basement unit with shared Laundry Facility and private entrance. Ready To MOVE IN! Shared Utility and Internet. $1100 CAD/Month Murray/Burnhope/Month. Walking to school, public transit and parks! (id:50886)
Property Details
| MLS® Number | W12470751 |
| Property Type | Single Family |
| Community Name | Brampton West |
| Parking Space Total | 4 |
Building
| Bathroom Total | 1 |
| Bedrooms Above Ground | 2 |
| Bedrooms Total | 2 |
| Appliances | Range, Refrigerator |
| Basement Development | Finished |
| Basement Type | N/a (finished) |
| Construction Style Attachment | Detached |
| Cooling Type | Central Air Conditioning |
| Exterior Finish | Brick |
| Foundation Type | Concrete |
| Heating Fuel | Natural Gas |
| Heating Type | Forced Air |
| Stories Total | 2 |
| Size Interior | 2,000 - 2,500 Ft2 |
| Type | House |
| Utility Water | Municipal Water |
Parking
| Attached Garage | |
| Garage |
Land
| Acreage | No |
| Sewer | Sanitary Sewer |
| Size Depth | 100 Ft ,8 In |
| Size Frontage | 36 Ft ,3 In |
| Size Irregular | 36.3 X 100.7 Ft |
| Size Total Text | 36.3 X 100.7 Ft |
Rooms
| Level | Type | Length | Width | Dimensions |
|---|---|---|---|---|
| Basement | Bedroom | 6 m | 4 m | 6 m x 4 m |
| Basement | Bedroom | 6 m | 4 m | 6 m x 4 m |
| Basement | Bathroom | 3 m | 2 m | 3 m x 2 m |
Utilities
| Cable | Available |
| Electricity | Installed |
| Sewer | Installed |
https://www.realtor.ca/real-estate/29007778/40-burnhope-drive-brampton-brampton-west-brampton-west
Contact Us
Contact us for more information
Junchao Yu
Salesperson
Real Land Realty Inc.
509 - 250 Consumers Road
Toronto, Ontario M2J 4V6
509 - 250 Consumers Road
Toronto, Ontario M2J 4V6
(647) 351-2727
(647) 351-2726
www.realland.ca

