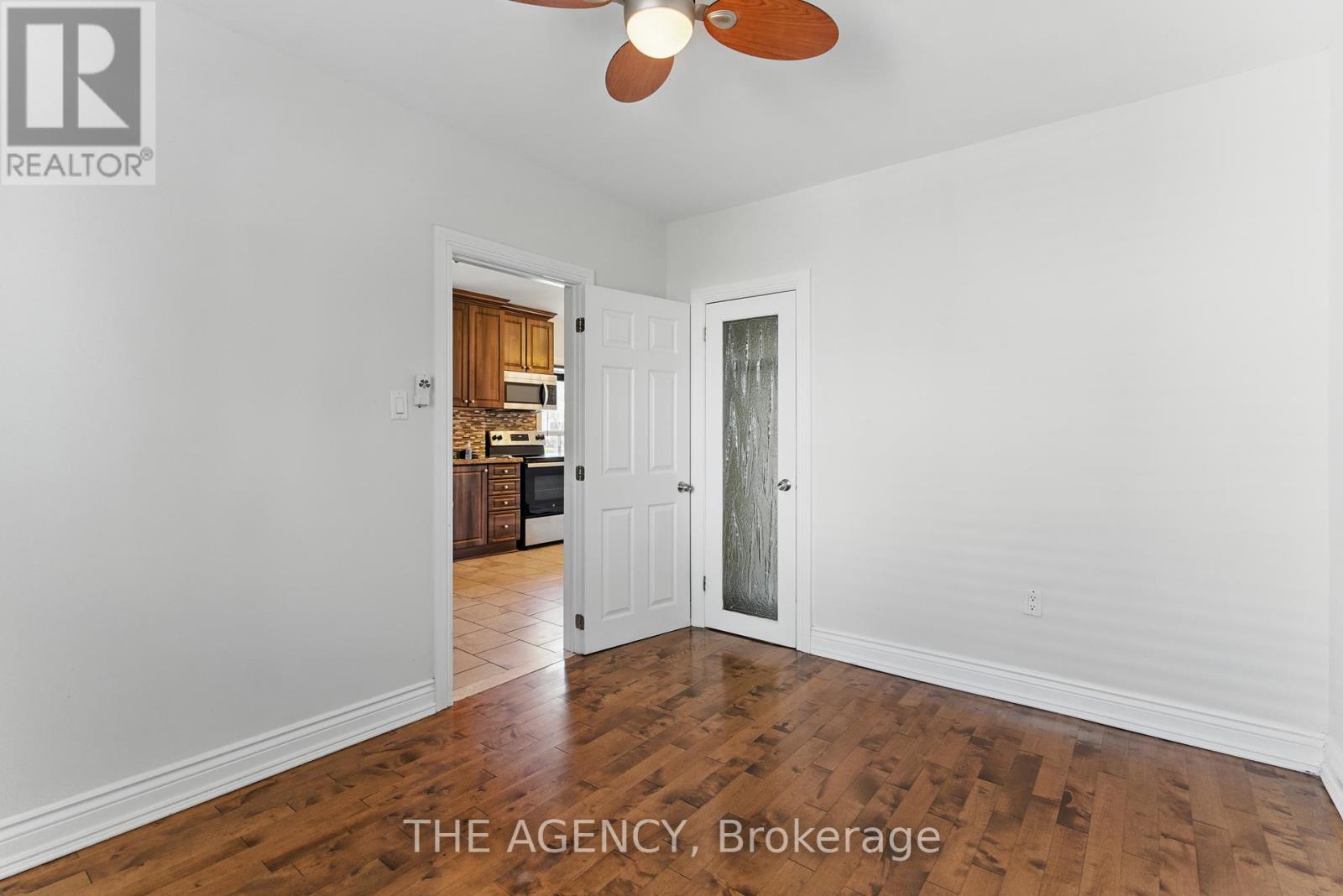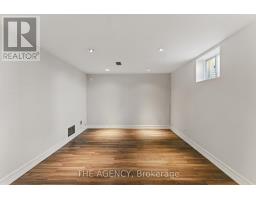40 Butterworth Avenue Toronto, Ontario M1L 1H3
$3,500 Monthly
Welcome to 40 Butterworth Avenue, a bright and well-maintained 3-bedroom, 2-bathroom home available for lease in a quiet, family-friendly Scarborough neighborhood. This charming residence features a spacious open-concept living and dining area, an updated kitchen with modern finishes, and a large private backyard perfect for relaxing or entertaining. Located just steps from Warden Station, parks, schools, and shopping, this home offers convenience and comfort in an ideal setting. Includes 3 parking spaces and is situated on a peaceful, tree-lined street perfect for professionals or families seeking a welcoming place to call home. Basement ideal as in-law suite. (id:50886)
Property Details
| MLS® Number | E12118733 |
| Property Type | Single Family |
| Community Name | Oakridge |
| Amenities Near By | Place Of Worship, Public Transit, Schools |
| Parking Space Total | 3 |
Building
| Bathroom Total | 2 |
| Bedrooms Above Ground | 2 |
| Bedrooms Below Ground | 1 |
| Bedrooms Total | 3 |
| Age | 51 To 99 Years |
| Appliances | Dishwasher, Dryer, Microwave, Stove, Washer, Window Coverings, Refrigerator |
| Architectural Style | Bungalow |
| Basement Features | Apartment In Basement, Separate Entrance |
| Basement Type | N/a |
| Construction Style Attachment | Detached |
| Cooling Type | Central Air Conditioning |
| Exterior Finish | Stucco |
| Flooring Type | Hardwood, Tile, Laminate |
| Heating Fuel | Natural Gas |
| Heating Type | Forced Air |
| Stories Total | 1 |
| Size Interior | 1,100 - 1,500 Ft2 |
| Type | House |
| Utility Water | Municipal Water |
Parking
| No Garage |
Land
| Acreage | No |
| Land Amenities | Place Of Worship, Public Transit, Schools |
| Sewer | Sanitary Sewer |
| Size Depth | 100 Ft |
| Size Frontage | 40 Ft |
| Size Irregular | 40 X 100 Ft |
| Size Total Text | 40 X 100 Ft|under 1/2 Acre |
Rooms
| Level | Type | Length | Width | Dimensions |
|---|---|---|---|---|
| Basement | Family Room | 11.18 m | 17.32 m | 11.18 m x 17.32 m |
| Basement | Kitchen | 15.15 m | 9.28 m | 15.15 m x 9.28 m |
| Basement | Bedroom 3 | 13.61 m | 9.84 m | 13.61 m x 9.84 m |
| Main Level | Living Room | 11.64 m | 14.89 m | 11.64 m x 14.89 m |
| Main Level | Dining Room | 9.09 m | 9.91 m | 9.09 m x 9.91 m |
| Main Level | Eating Area | Measurements not available | ||
| Main Level | Kitchen | 14.1 m | 10.5 m | 14.1 m x 10.5 m |
| Main Level | Bedroom | 12.76 m | 10.73 m | 12.76 m x 10.73 m |
| Main Level | Bedroom 2 | 11.35 m | 9.84 m | 11.35 m x 9.84 m |
https://www.realtor.ca/real-estate/28248157/40-butterworth-avenue-toronto-oakridge-oakridge
Contact Us
Contact us for more information
Camilo Andres Gamez Cuesta
Salesperson
www.gamezrealtor.com/
www.facebook.com/gamezrealtor
www.linkedin.com/in/gamezrealtor
2484 Bloor Street West, Unit 19
Toronto, Ontario M6S 1R4
(647) 368-6167
www.theagencyre.com/



















































