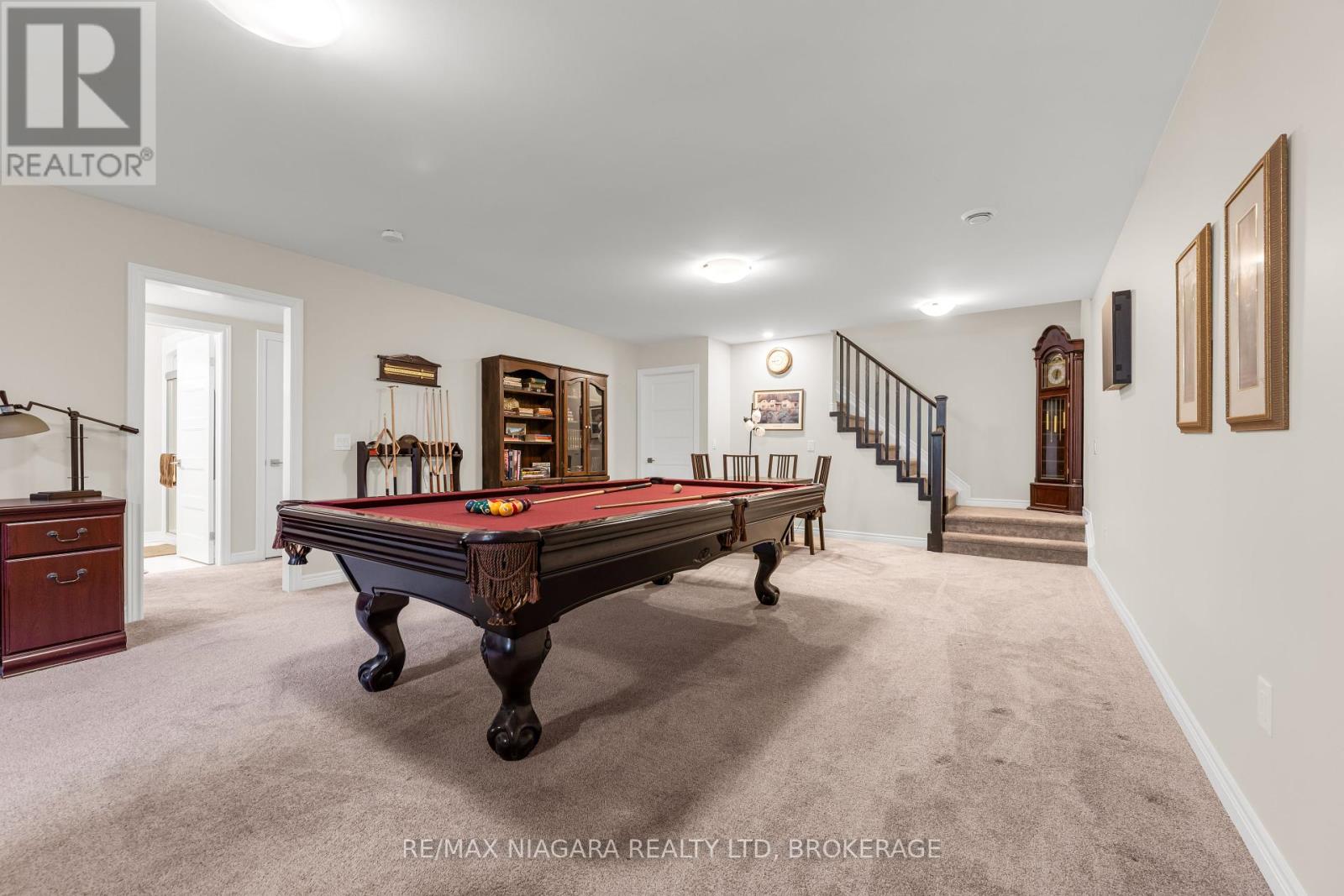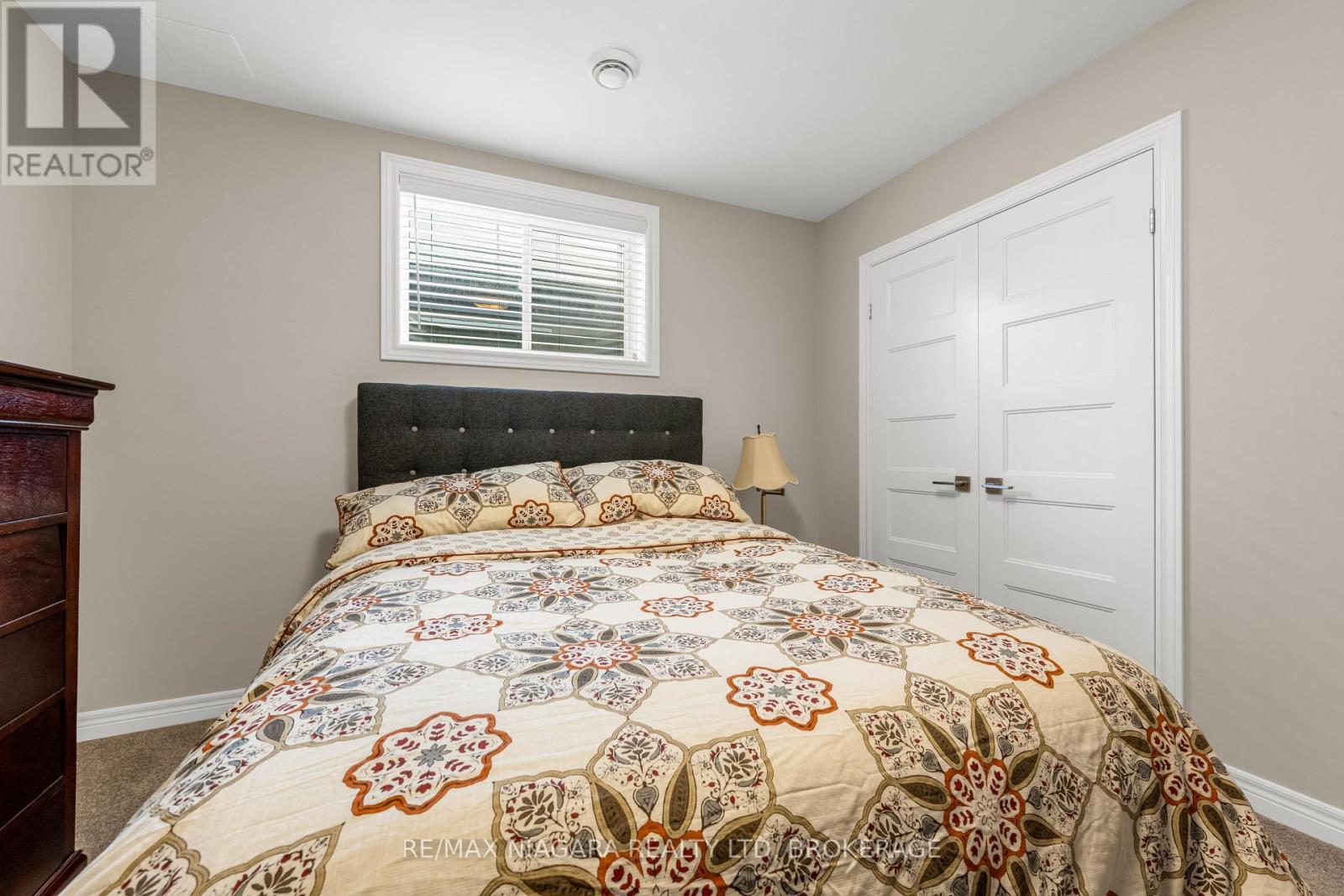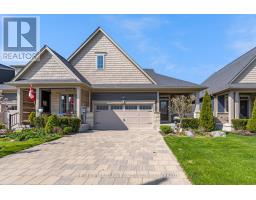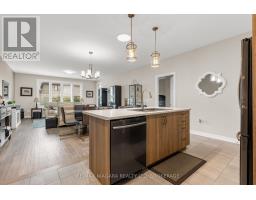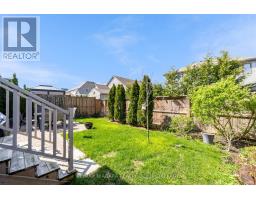40 Campbell Street Thorold, Ontario L2V 0E5
$799,900
What a lovely home! This 1,455 sq foot, bungalow end unit townhouse with 4 bedrooms and 3 baths has so much to offer. Conveniently located near major commuting corridor this well maintained home is far more spacious than it appears from the curbside. Entrance from double car garage to foyer plus main floor primary bedroom and guest room. Family gatherings will be a joy in this open concept kitchen/dining and living room. Walk out to covered back porch and pleasant rear garden. The lower level offers a very large finished family room and games room area with 2 additional bedrooms and bathroom. Move in by summer! (id:50886)
Property Details
| MLS® Number | X12166303 |
| Property Type | Single Family |
| Community Name | 562 - Hurricane/Merrittville |
| Parking Space Total | 4 |
Building
| Bathroom Total | 3 |
| Bedrooms Above Ground | 4 |
| Bedrooms Total | 4 |
| Age | 6 To 15 Years |
| Appliances | Garage Door Opener Remote(s), Water Heater - Tankless, Water Meter, Dishwasher, Dryer, Garage Door Opener, Stove, Washer, Window Coverings, Refrigerator |
| Architectural Style | Bungalow |
| Basement Development | Finished |
| Basement Type | Full (finished) |
| Construction Style Attachment | Attached |
| Cooling Type | Central Air Conditioning |
| Exterior Finish | Hardboard, Stone |
| Flooring Type | Ceramic, Carpeted, Laminate |
| Foundation Type | Concrete |
| Heating Fuel | Natural Gas |
| Heating Type | Forced Air |
| Stories Total | 1 |
| Size Interior | 1,100 - 1,500 Ft2 |
| Type | Row / Townhouse |
| Utility Water | Municipal Water |
Parking
| Attached Garage | |
| Garage |
Land
| Acreage | No |
| Sewer | Sanitary Sewer |
| Size Depth | 115 Ft ,1 In |
| Size Frontage | 34 Ft ,6 In |
| Size Irregular | 34.5 X 115.1 Ft |
| Size Total Text | 34.5 X 115.1 Ft |
| Zoning Description | R3a-16 |
Rooms
| Level | Type | Length | Width | Dimensions |
|---|---|---|---|---|
| Basement | Utility Room | 5.38 m | 2.87 m | 5.38 m x 2.87 m |
| Basement | Family Room | 11.76 m | 4.93 m | 11.76 m x 4.93 m |
| Basement | Bedroom | 3.58 m | 2.95 m | 3.58 m x 2.95 m |
| Basement | Bedroom | 3.58 m | 3.3 m | 3.58 m x 3.3 m |
| Main Level | Foyer | 3.23 m | 1.78 m | 3.23 m x 1.78 m |
| Main Level | Bedroom | 3.05 m | 2.95 m | 3.05 m x 2.95 m |
| Main Level | Kitchen | 5.03 m | 2.79 m | 5.03 m x 2.79 m |
| Main Level | Dining Room | 5.03 m | 2.21 m | 5.03 m x 2.21 m |
| Main Level | Living Room | 5.03 m | 4.17 m | 5.03 m x 4.17 m |
| Main Level | Primary Bedroom | 4.42 m | 3.73 m | 4.42 m x 3.73 m |
| Main Level | Laundry Room | 1.83 m | 1.8 m | 1.83 m x 1.8 m |
Contact Us
Contact us for more information
Chris Wills
Salesperson
150 Prince Charles Drive S
Welland, Ontario L3C 7B3
(905) 732-4426
Alison Wills
Salesperson
150 Prince Charles Drive S
Welland, Ontario L3C 7B3
(905) 732-4426
























