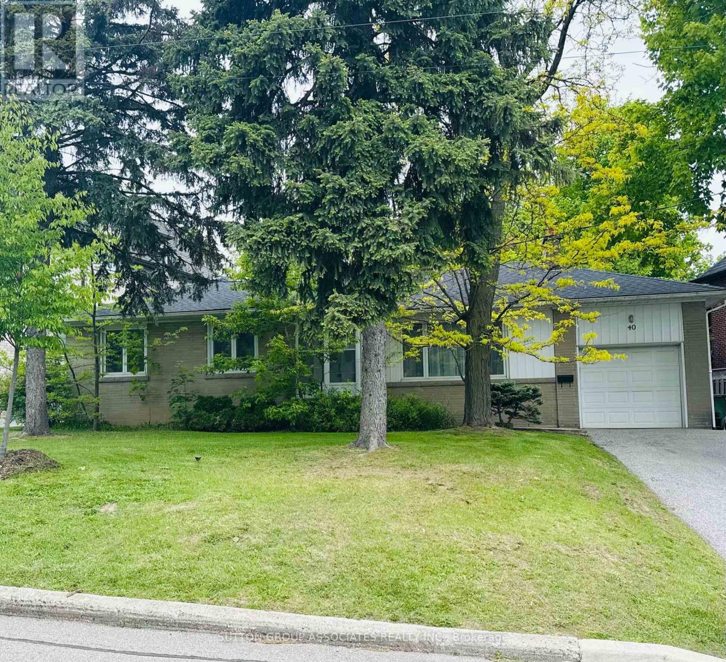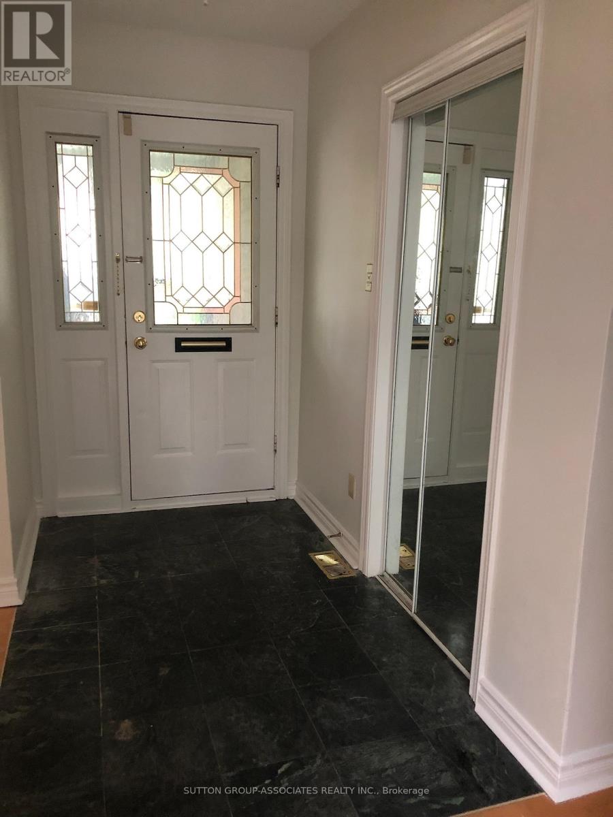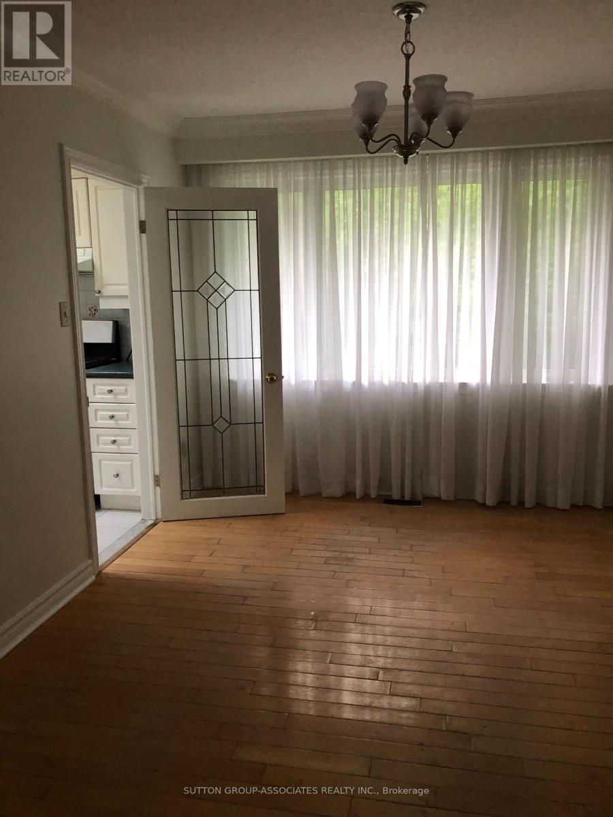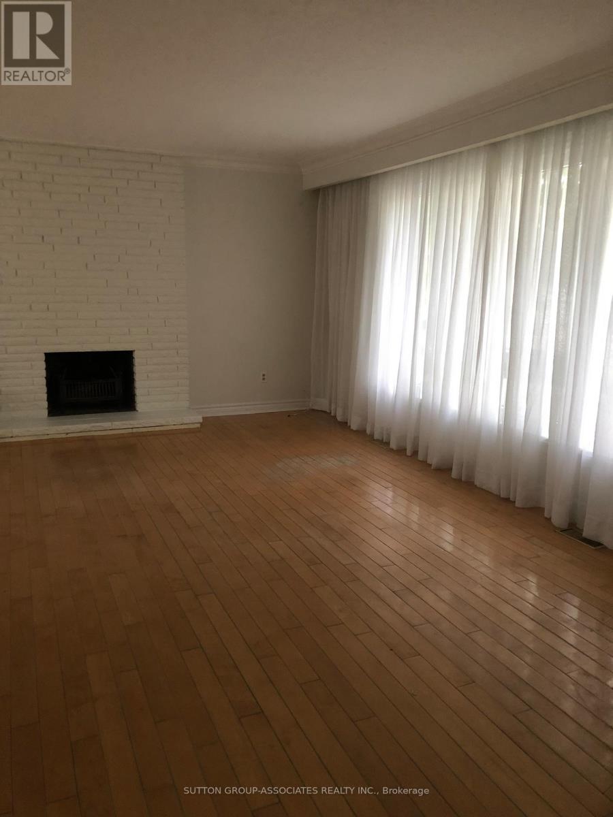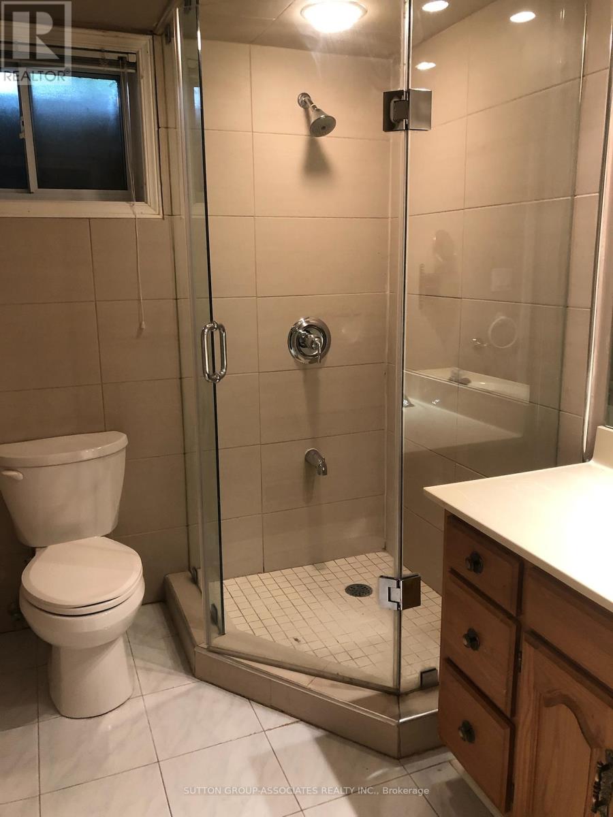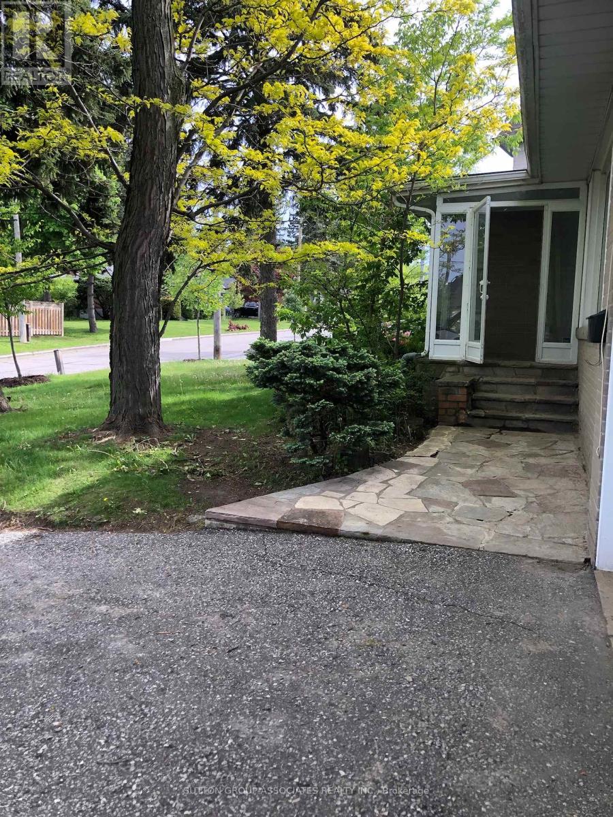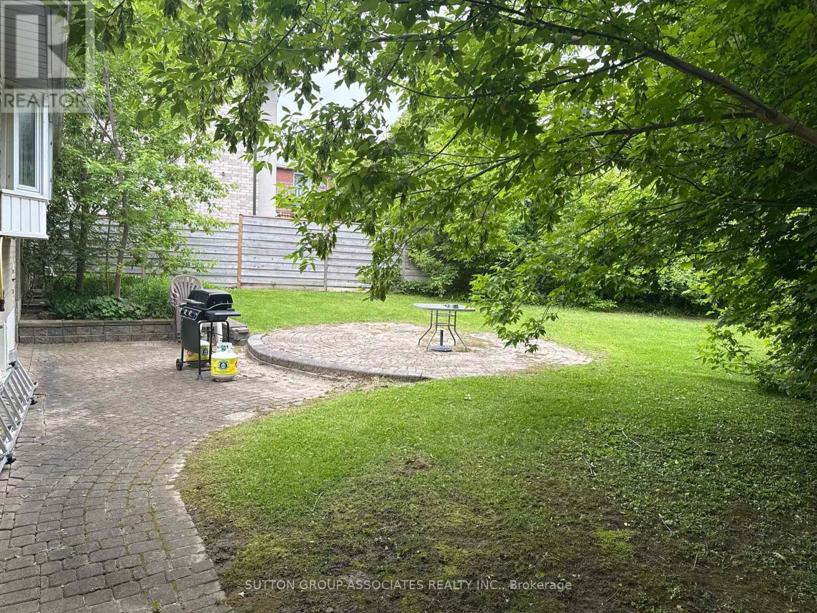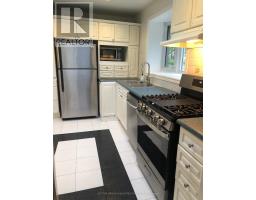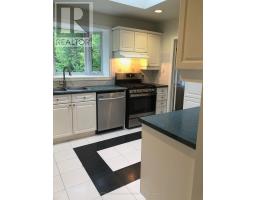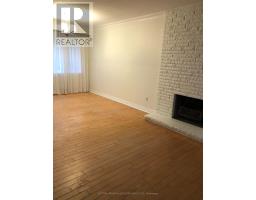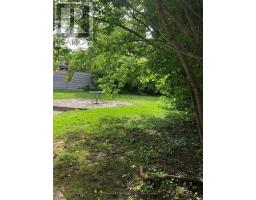40 Caswell Drive Toronto, Ontario M2M 3M3
5 Bedroom
2 Bathroom
1,100 - 1,500 ft2
Raised Bungalow
Fireplace
Central Air Conditioning
Forced Air
$3,500 Monthly
Entire home, hardwood floors throughout, 3 bedrooms main level 2 additional bedrooms on lower with full bath. Basement fully finished for added living space. Fully fenced private yard. Central vacuum, washer/dryer in basement. Clean bright spacious home in desirable Willowdale neighbourhood. Freshly painted, ducts professionally cleaned. Move-in ready! (id:50886)
Property Details
| MLS® Number | C12204925 |
| Property Type | Single Family |
| Neigbourhood | Newtonbrook East |
| Community Name | Newtonbrook East |
| Features | Carpet Free |
| Parking Space Total | 4 |
Building
| Bathroom Total | 2 |
| Bedrooms Above Ground | 3 |
| Bedrooms Below Ground | 2 |
| Bedrooms Total | 5 |
| Appliances | Central Vacuum |
| Architectural Style | Raised Bungalow |
| Basement Development | Finished |
| Basement Features | Separate Entrance |
| Basement Type | N/a (finished) |
| Construction Style Attachment | Detached |
| Cooling Type | Central Air Conditioning |
| Exterior Finish | Brick |
| Fireplace Present | Yes |
| Foundation Type | Concrete |
| Heating Fuel | Natural Gas |
| Heating Type | Forced Air |
| Stories Total | 1 |
| Size Interior | 1,100 - 1,500 Ft2 |
| Type | House |
| Utility Water | Municipal Water |
Parking
| Attached Garage | |
| Garage |
Land
| Acreage | No |
| Sewer | Sanitary Sewer |
| Size Depth | 136 Ft ,8 In |
| Size Frontage | 94 Ft |
| Size Irregular | 94 X 136.7 Ft |
| Size Total Text | 94 X 136.7 Ft |
Contact Us
Contact us for more information
Sarah Madady
Salesperson
Sutton Group-Associates Realty Inc.
358 Davenport Road
Toronto, Ontario M5R 1K6
358 Davenport Road
Toronto, Ontario M5R 1K6
(416) 966-0300
(416) 966-0080

