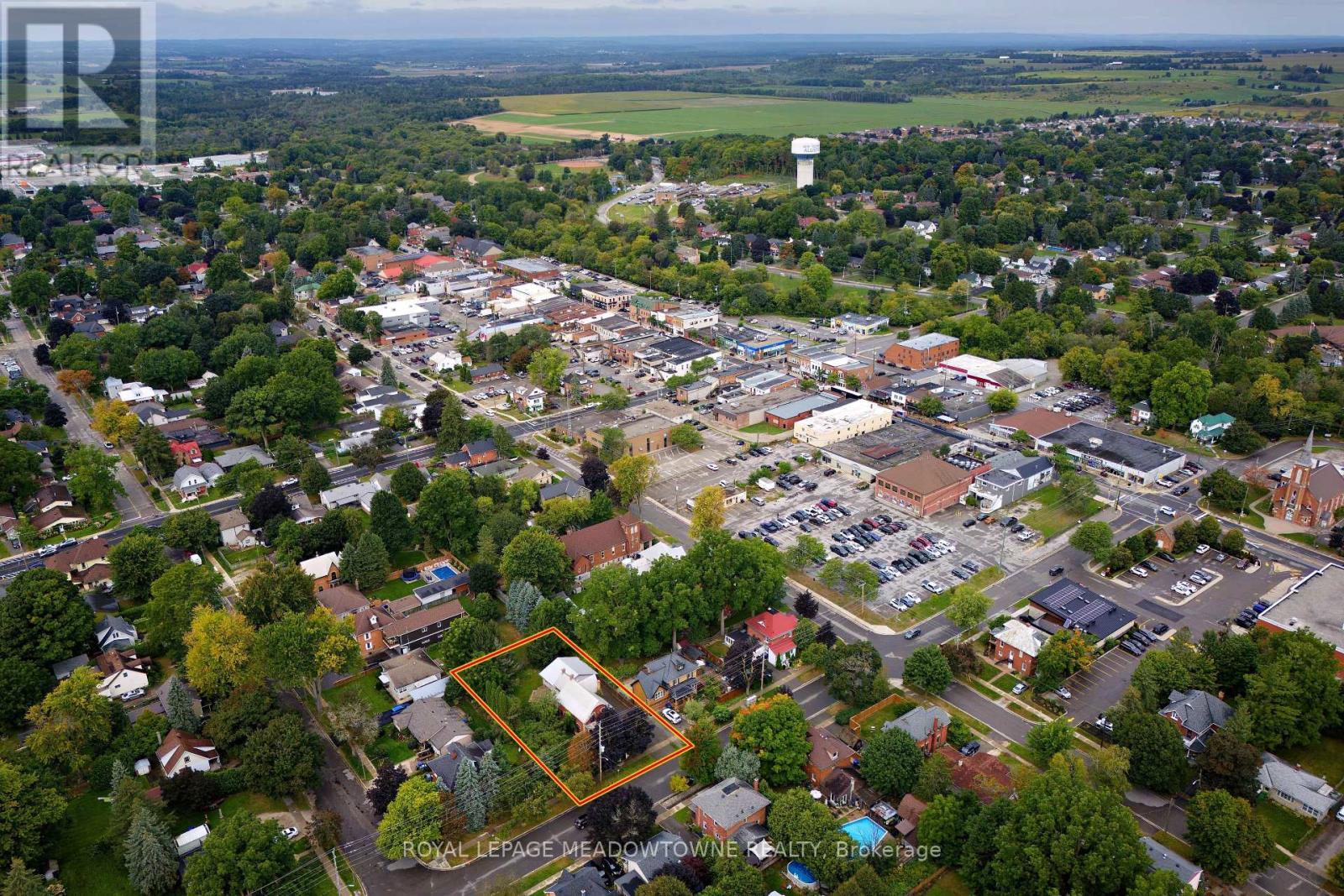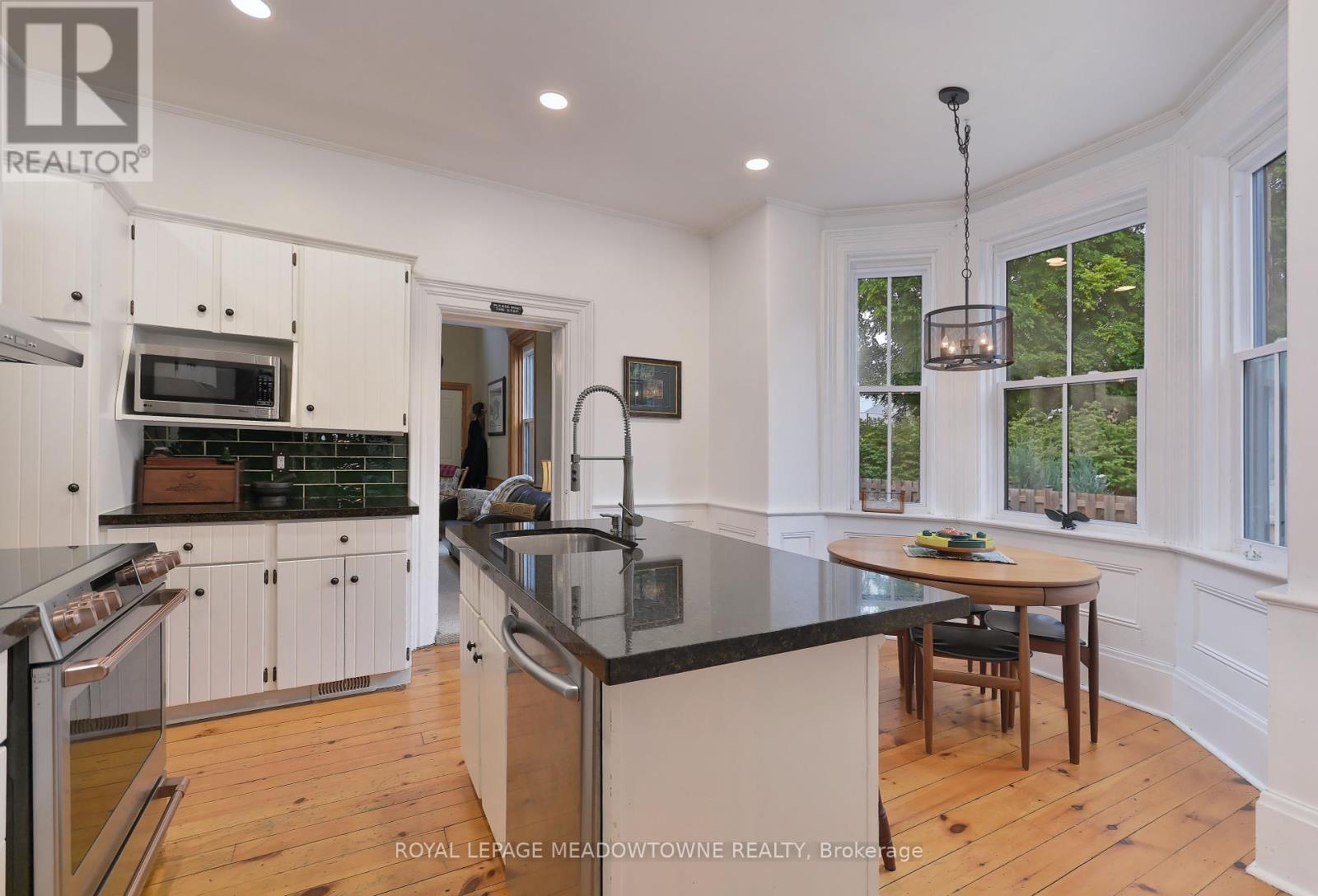40 Centre Street New Tecumseth, Ontario L9R 1G8
$1,089,000
Location is king when it comes to this stately century home in historic downtown Alliston. Take in the exterior's architectural details & lush grounds en route to the covered front porch. Enter into the foyer w/ its eye catching period lighting, wood flooring & hardwood banister. Sizeable & sun-drenched living & dining rooms create an inviting atmosphere. The kitchen balances a modern esthetic & timeless taste w/ stainless steel apps incl a new induction stove (2023). Main flr also boasts an updated 3-pc bathroom w/ tub & family room that walks out to the covered patio as well as interior access to the 600+sqft garage. Or take the stairs up to the cozy loft/den, perfect for a home office. 3 well-sized bedrooms occupy the 2nd floor w/ its wood flooring & newly renovated (2024) 3pc bathroom, historically designed feat hand-cut porcelain Victorian floor tiles along w/period sconces & medicine cabinet. The spacious walk-in shower combines classic aesthetics w/ modern functionality. Cont... **** EXTRAS **** A 1/4 acre lot provides ample opportunity for a variety of uses. Entertain at home or make the short walk to the main strip and enjoy everything that Alliston has to offer! Windows (2015), Garage(2015), Water Service Line Replaced (2024). (id:50886)
Property Details
| MLS® Number | N9384854 |
| Property Type | Single Family |
| Community Name | Alliston |
| AmenitiesNearBy | Hospital, Park, Place Of Worship, Schools |
| CommunityFeatures | Community Centre |
| ParkingSpaceTotal | 8 |
Building
| BathroomTotal | 2 |
| BedroomsAboveGround | 3 |
| BedroomsTotal | 3 |
| Appliances | Garage Door Opener Remote(s), Water Heater, Dishwasher, Refrigerator, Stove, Window Coverings |
| BasementDevelopment | Unfinished |
| BasementType | Full (unfinished) |
| ConstructionStatus | Insulation Upgraded |
| ConstructionStyleAttachment | Detached |
| CoolingType | Central Air Conditioning |
| ExteriorFinish | Brick |
| FireplacePresent | Yes |
| FlooringType | Hardwood |
| FoundationType | Stone |
| HeatingFuel | Natural Gas |
| HeatingType | Forced Air |
| StoriesTotal | 2 |
| SizeInterior | 1999.983 - 2499.9795 Sqft |
| Type | House |
| UtilityWater | Municipal Water |
Parking
| Attached Garage |
Land
| Acreage | No |
| LandAmenities | Hospital, Park, Place Of Worship, Schools |
| Sewer | Sanitary Sewer |
| SizeDepth | 132 Ft |
| SizeFrontage | 82 Ft ,6 In |
| SizeIrregular | 82.5 X 132 Ft |
| SizeTotalText | 82.5 X 132 Ft |
Rooms
| Level | Type | Length | Width | Dimensions |
|---|---|---|---|---|
| Second Level | Primary Bedroom | 4.08 m | 4.02 m | 4.08 m x 4.02 m |
| Second Level | Bedroom 2 | 4 m | 2.84 m | 4 m x 2.84 m |
| Second Level | Bedroom 3 | 3.96 m | 3.51 m | 3.96 m x 3.51 m |
| Main Level | Living Room | 5.33 m | 4.02 m | 5.33 m x 4.02 m |
| Main Level | Dining Room | 3.28 m | 3.26 m | 3.28 m x 3.26 m |
| Main Level | Kitchen | 4.97 m | 4.03 m | 4.97 m x 4.03 m |
| Main Level | Family Room | 5.27 m | 3.65 m | 5.27 m x 3.65 m |
| Main Level | Loft | 3.67 m | 3.28 m | 3.67 m x 3.28 m |
https://www.realtor.ca/real-estate/27510979/40-centre-street-new-tecumseth-alliston-alliston
Interested?
Contact us for more information
Neal Lyons
Salesperson
6948 Financial Drive Suite A
Mississauga, Ontario L5N 8J4
Dawna M.e. Lyons
Salesperson
6948 Financial Drive Suite A
Mississauga, Ontario L5N 8J4

































































