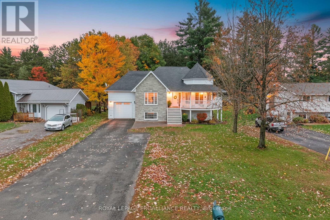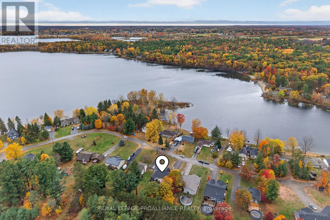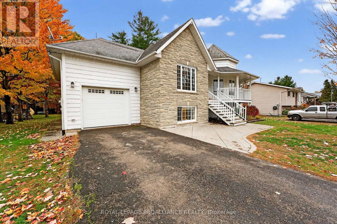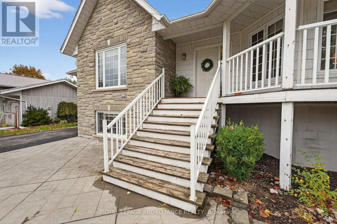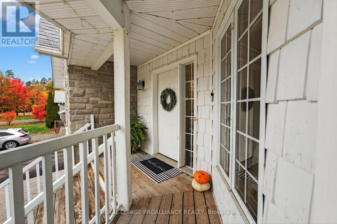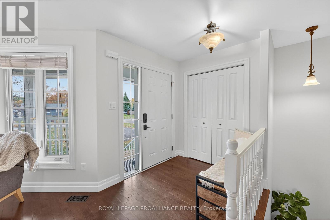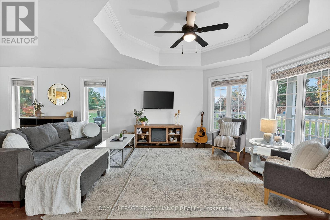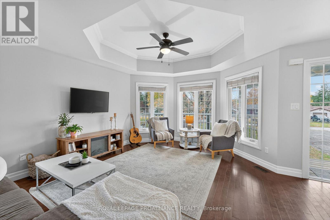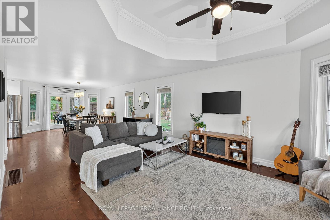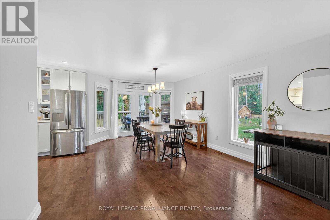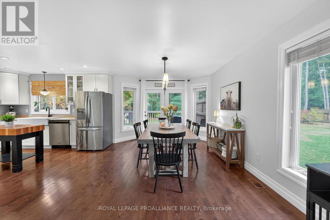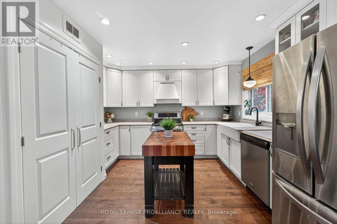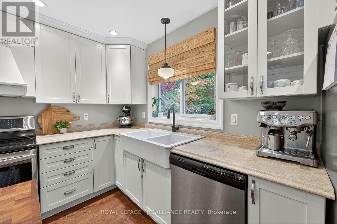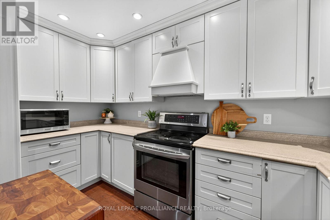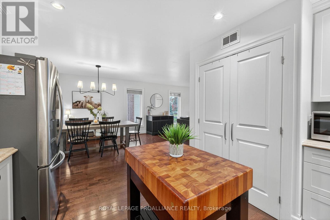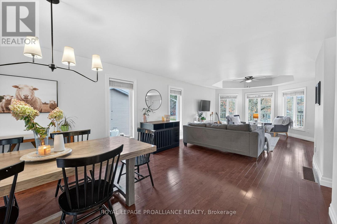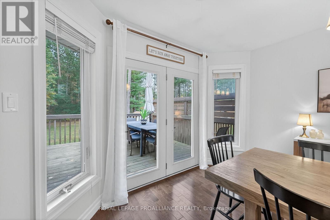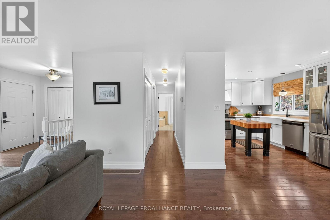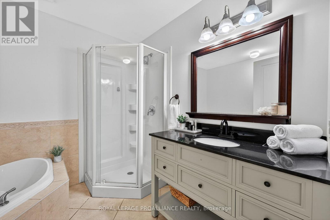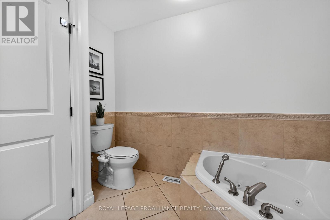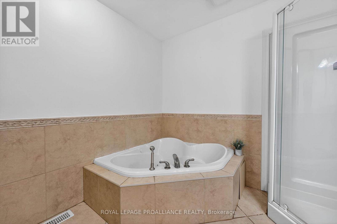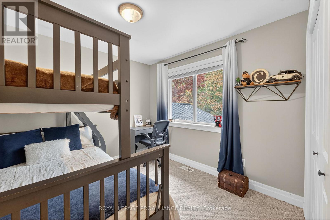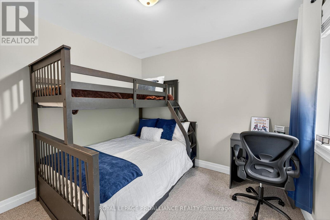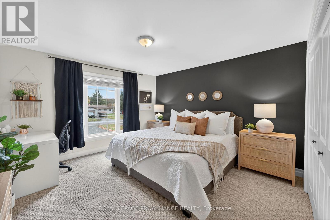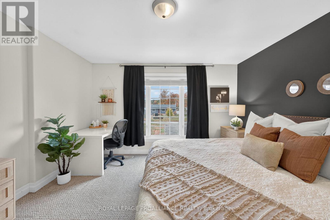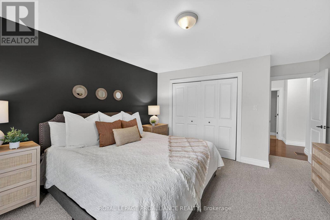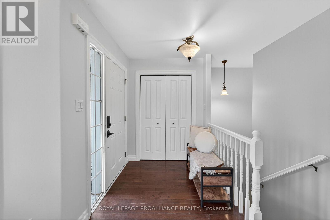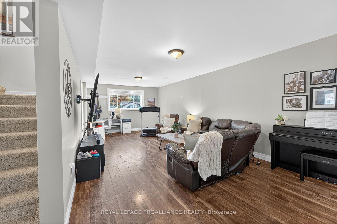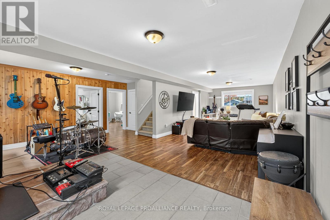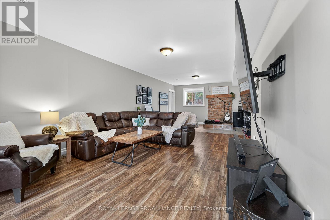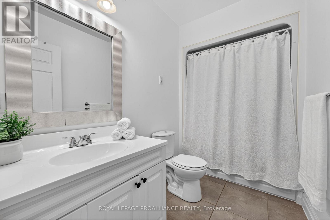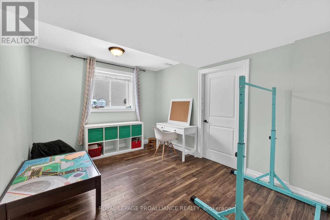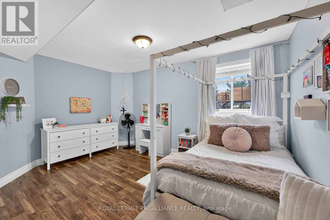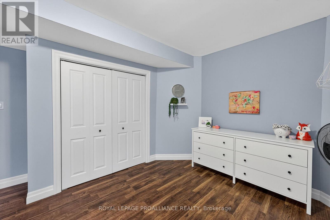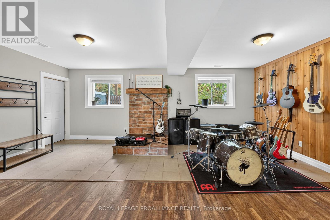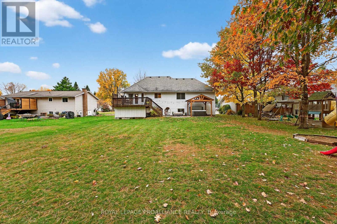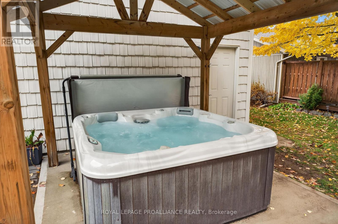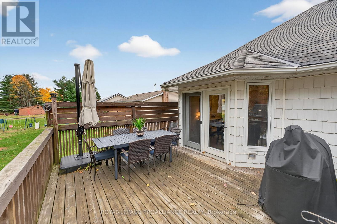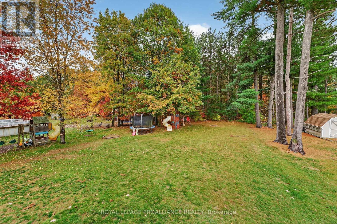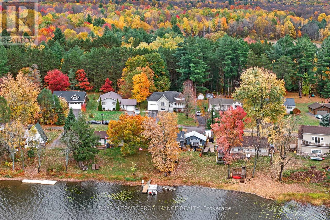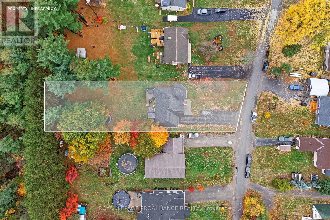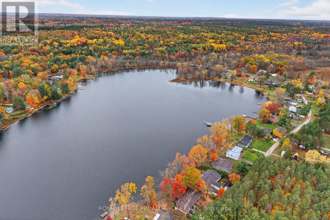40 Charles Court Tweed, Ontario K0K 3J0
$649,900
Steps from Stoco Lake! This raised bungalow offers the perfect blend of comfort, functionality, and outdoor living - all on a quiet dead-end street in a close-knit community, perfect for kids to play and neighbours to connect. Featuring 2 bedrooms up and 2 down, plus 2 full bathrooms, this home is ideal for families, retirees, or those seeking in-law potential. The main floor showcases beautiful hardwood floors throughout and an inviting open-concept layout. The kitchen includes a large pantry and flows seamlessly into the dining and living areas - perfect for entertaining. Enjoy the convenience of main-floor laundry and a spacious primary bedroom on the same level. Relax outdoors on the charming wrap-around front porch or host gatherings on the back deck overlooking your private yard. The backyard backs onto mature woods and features a firepit and hot tub, offering the perfect setting for peaceful evenings under the stars. The lower level provides additional living space, two bedrooms, and a walk-up to the attached garage - an ideal setup for a potential in-law suite or multi-generational living. Located just steps from Stoco Lake, the boat launch, and scenic trails - this property offers a wonderful balance of nature, recreation, and modern living in a friendly, welcoming community. (id:50886)
Property Details
| MLS® Number | X12476013 |
| Property Type | Single Family |
| Community Name | Hungerford (Twp) |
| Community Features | School Bus |
| Equipment Type | Propane Tank |
| Features | Cul-de-sac, Wooded Area, Flat Site |
| Parking Space Total | 6 |
| Rental Equipment Type | Propane Tank |
| Structure | Deck |
| View Type | Lake View |
Building
| Bathroom Total | 2 |
| Bedrooms Above Ground | 2 |
| Bedrooms Below Ground | 2 |
| Bedrooms Total | 4 |
| Age | 16 To 30 Years |
| Appliances | Garage Door Opener Remote(s), Water Heater, Water Softener, Water Treatment, Dishwasher, Dryer, Stove, Washer, Refrigerator |
| Architectural Style | Raised Bungalow |
| Basement Features | Separate Entrance |
| Basement Type | Full |
| Construction Style Attachment | Detached |
| Cooling Type | Central Air Conditioning |
| Exterior Finish | Vinyl Siding, Brick |
| Fire Protection | Smoke Detectors |
| Foundation Type | Block |
| Heating Fuel | Propane |
| Heating Type | Forced Air |
| Stories Total | 1 |
| Size Interior | 1,100 - 1,500 Ft2 |
| Type | House |
| Utility Water | Sand Point |
Parking
| Attached Garage | |
| Garage |
Land
| Acreage | No |
| Sewer | Septic System |
| Size Depth | 215 Ft |
| Size Frontage | 70 Ft |
| Size Irregular | 70 X 215 Ft |
| Size Total Text | 70 X 215 Ft |
Rooms
| Level | Type | Length | Width | Dimensions |
|---|---|---|---|---|
| Basement | Recreational, Games Room | 10.21 m | 6.42 m | 10.21 m x 6.42 m |
| Basement | Bedroom 3 | 4.46 m | 3.87 m | 4.46 m x 3.87 m |
| Basement | Bedroom 4 | 3.09 m | 3.89 m | 3.09 m x 3.89 m |
| Basement | Bathroom | 1.57 m | 2.87 m | 1.57 m x 2.87 m |
| Basement | Utility Room | 2.68 m | 3.88 m | 2.68 m x 3.88 m |
| Main Level | Dining Room | 4.57 m | 3.83 m | 4.57 m x 3.83 m |
| Main Level | Living Room | 6.35 m | 4.26 m | 6.35 m x 4.26 m |
| Main Level | Kitchen | 3.68 m | 3.15 m | 3.68 m x 3.15 m |
| Main Level | Primary Bedroom | 4.93 m | 3.98 m | 4.93 m x 3.98 m |
| Main Level | Bedroom 2 | 2.95 m | 3.7 m | 2.95 m x 3.7 m |
| Main Level | Bathroom | 2.64 m | 2.88 m | 2.64 m x 2.88 m |
Utilities
| Cable | Available |
| Electricity | Installed |
https://www.realtor.ca/real-estate/29018977/40-charles-court-tweed-hungerford-twp-hungerford-twp
Contact Us
Contact us for more information
Brent Woolgar
Salesperson
daviesandco.ca/
357 Front Street
Belleville, Ontario K8N 2Z9
(613) 966-6060
(613) 966-2904
www.discoverroyallepage.ca/
Jo-Anne Davies
Salesperson
daviesandco.ca/
@daviesandcompany/
357 Front Street
Belleville, Ontario K8N 2Z9
(613) 966-6060
(613) 966-2904
www.discoverroyallepage.ca/

