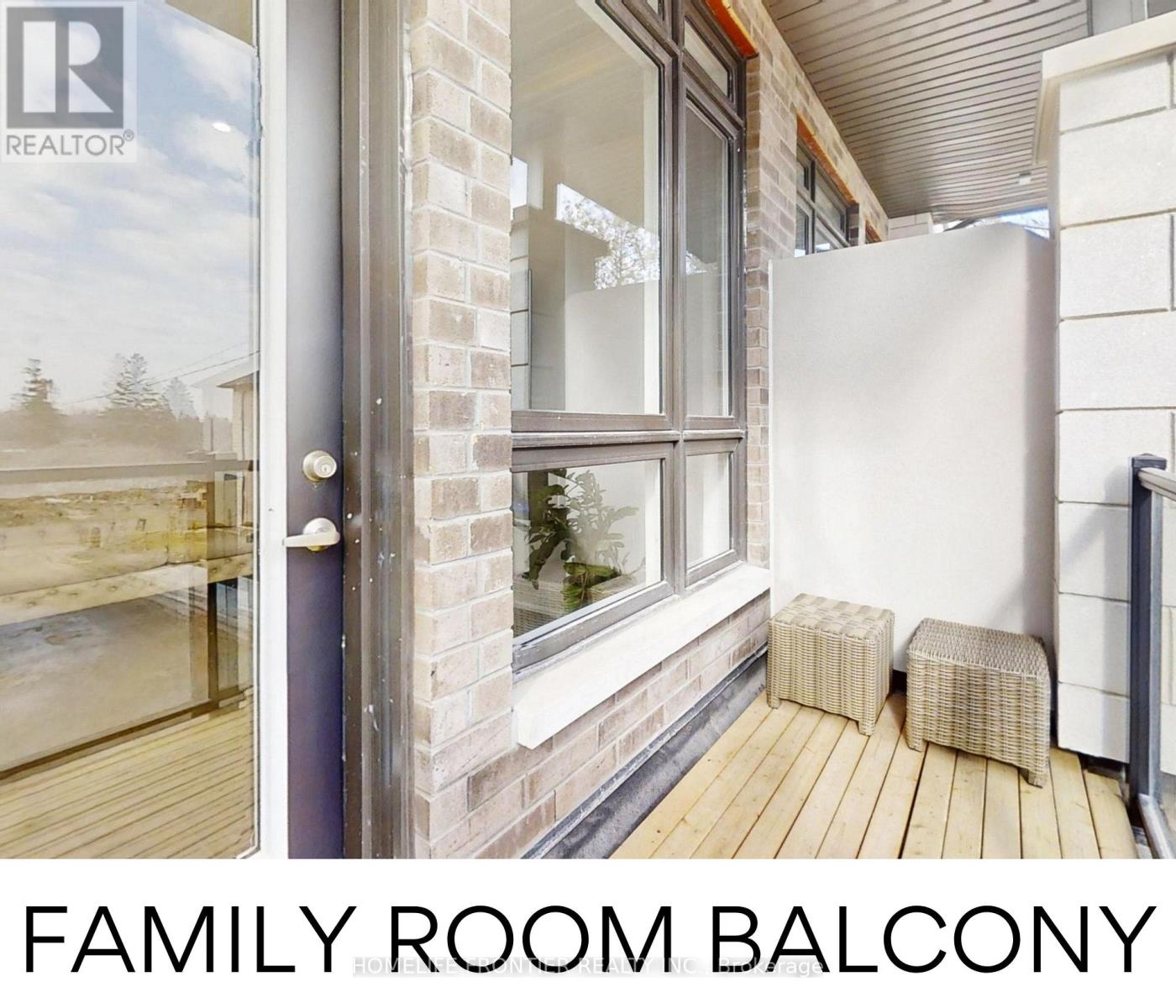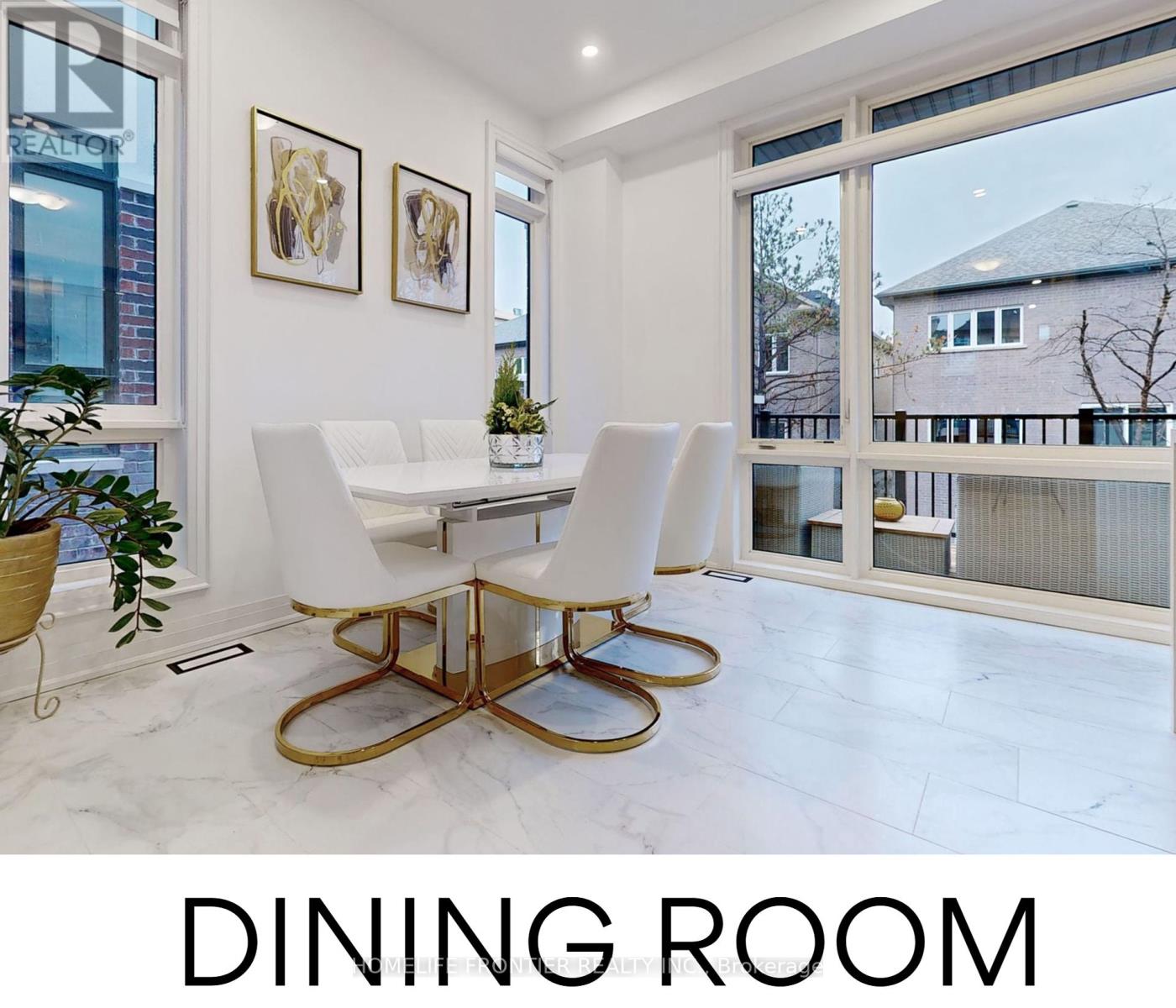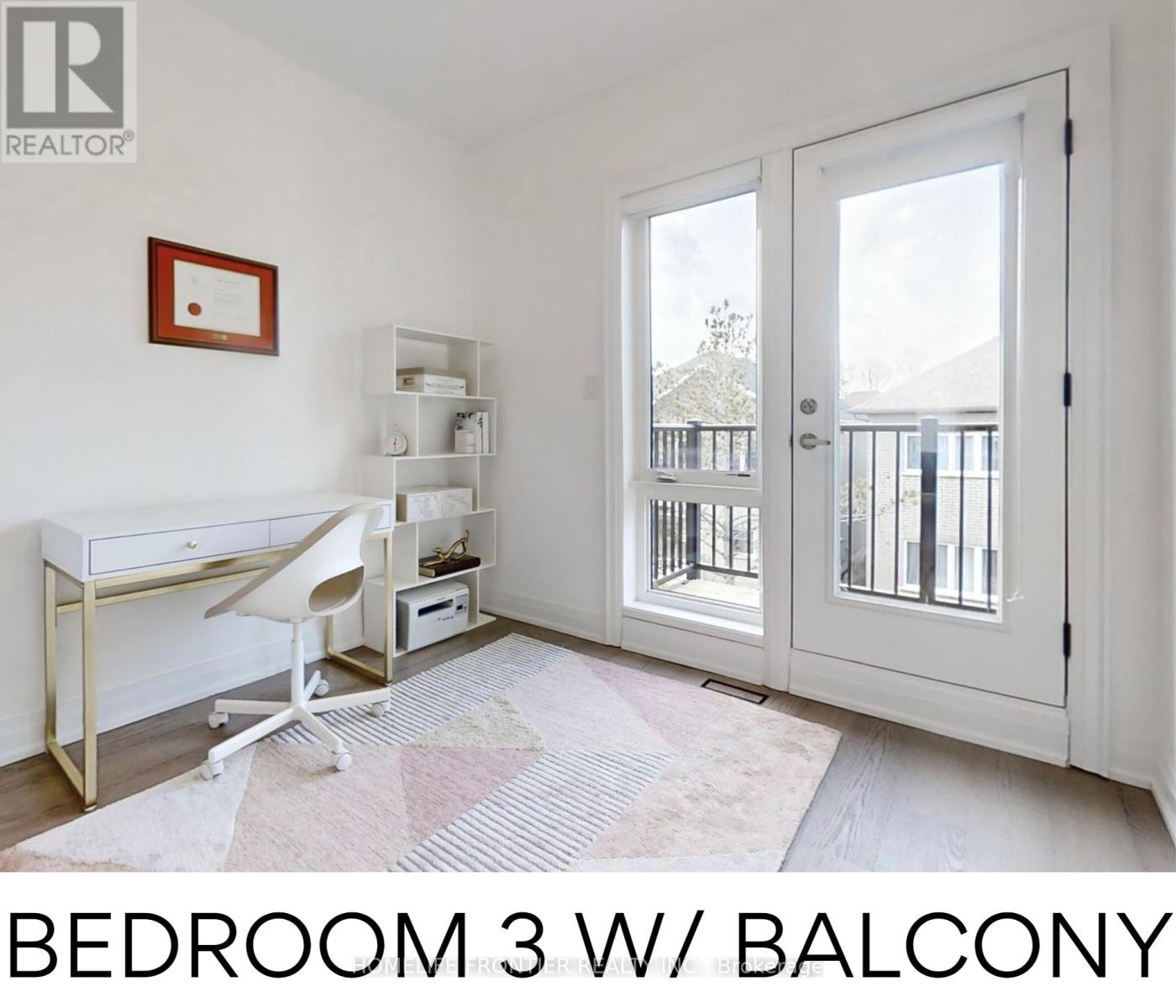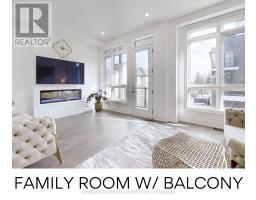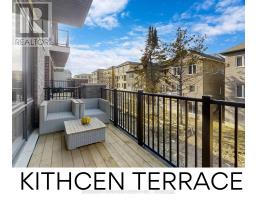40 Chiara Rose Lane Richmond Hill, Ontario L4E 1H4
$1,850,000
New Luxurious Semi Detached In High Demand Yonge/King Neighbourhood. Over 2300 Sqft Of Modern Upgraded Living Space. Over $300k On Upgrades, 10' Ceiling On Main, 9' On Ground & Upper Flr. Upgraded Tiles And Hardwood Throughout, 8' Doors & Archways On Ground And Upper Floors, Upgraded "" Walk-Up"" Basement, Stunning Chef's Kitchen W/ Upgraded Sub Zero Wolf Appliance Package,Quartz Counterop & Waterfall Island & Backsplash. Upgraded Smart Home Controls System. Prim Br W/ 5 Pc Ensuite Oasis, W/I Closet W/ Organzier. Home Features Large Terrace and 3 Spacious Balconies. Potential Rental Income In Walk Up Basement, 3pc Rough in & Bedroom. **** EXTRAS **** Undermount Kitchen Sink W/ Brushed Gold Faucet, Soft Close Hinges & Drawers W/ Gold Hardware & Undermount Lighting. Pull- Out Garbage Unit, Tip Out Tray, Spice Rack & Cabinets Under Breakfast Bar Island. Garage Door Opener Installed. (id:50886)
Property Details
| MLS® Number | N11922714 |
| Property Type | Single Family |
| Community Name | Oak Ridges |
| AmenitiesNearBy | Park, Place Of Worship, Public Transit, Schools |
| CommunityFeatures | School Bus |
| Features | Carpet Free |
| ParkingSpaceTotal | 2 |
Building
| BathroomTotal | 4 |
| BedroomsAboveGround | 3 |
| BedroomsBelowGround | 1 |
| BedroomsTotal | 4 |
| Appliances | Blinds, Dishwasher, Freezer, Hood Fan, Range, Refrigerator, Wine Fridge |
| BasementFeatures | Walk-up |
| BasementType | N/a |
| ConstructionStyleAttachment | Semi-detached |
| ExteriorFinish | Brick, Stone |
| FireplacePresent | Yes |
| FlooringType | Hardwood, Ceramic |
| FoundationType | Concrete |
| HalfBathTotal | 2 |
| HeatingFuel | Natural Gas |
| HeatingType | Forced Air |
| StoriesTotal | 3 |
| SizeInterior | 1999.983 - 2499.9795 Sqft |
| Type | House |
| UtilityWater | Municipal Water |
Parking
| Garage |
Land
| Acreage | No |
| LandAmenities | Park, Place Of Worship, Public Transit, Schools |
| Sewer | Sanitary Sewer |
| SizeDepth | 90 Ft |
| SizeFrontage | 24 Ft |
| SizeIrregular | 24 X 90 Ft |
| SizeTotalText | 24 X 90 Ft |
Rooms
| Level | Type | Length | Width | Dimensions |
|---|---|---|---|---|
| Second Level | Kitchen | 3.05 m | 2.59 m | 3.05 m x 2.59 m |
| Second Level | Dining Room | 3.47 m | 3.05 m | 3.47 m x 3.05 m |
| Second Level | Family Room | 5.63 m | 4.11 m | 5.63 m x 4.11 m |
| Third Level | Primary Bedroom | 4.11 m | 3.35 m | 4.11 m x 3.35 m |
| Third Level | Bedroom 2 | 2.8 m | 2.74 m | 2.8 m x 2.74 m |
| Third Level | Bedroom 3 | 2.74 m | 2.74 m | 2.74 m x 2.74 m |
| Ground Level | Recreational, Games Room | 5.63 m | 2.05 m | 5.63 m x 2.05 m |
https://www.realtor.ca/real-estate/27800419/40-chiara-rose-lane-richmond-hill-oak-ridges-oak-ridges
Interested?
Contact us for more information
Olga Parkhomenko
Broker
7620 Yonge Street Unit 400
Thornhill, Ontario L4J 1V9













