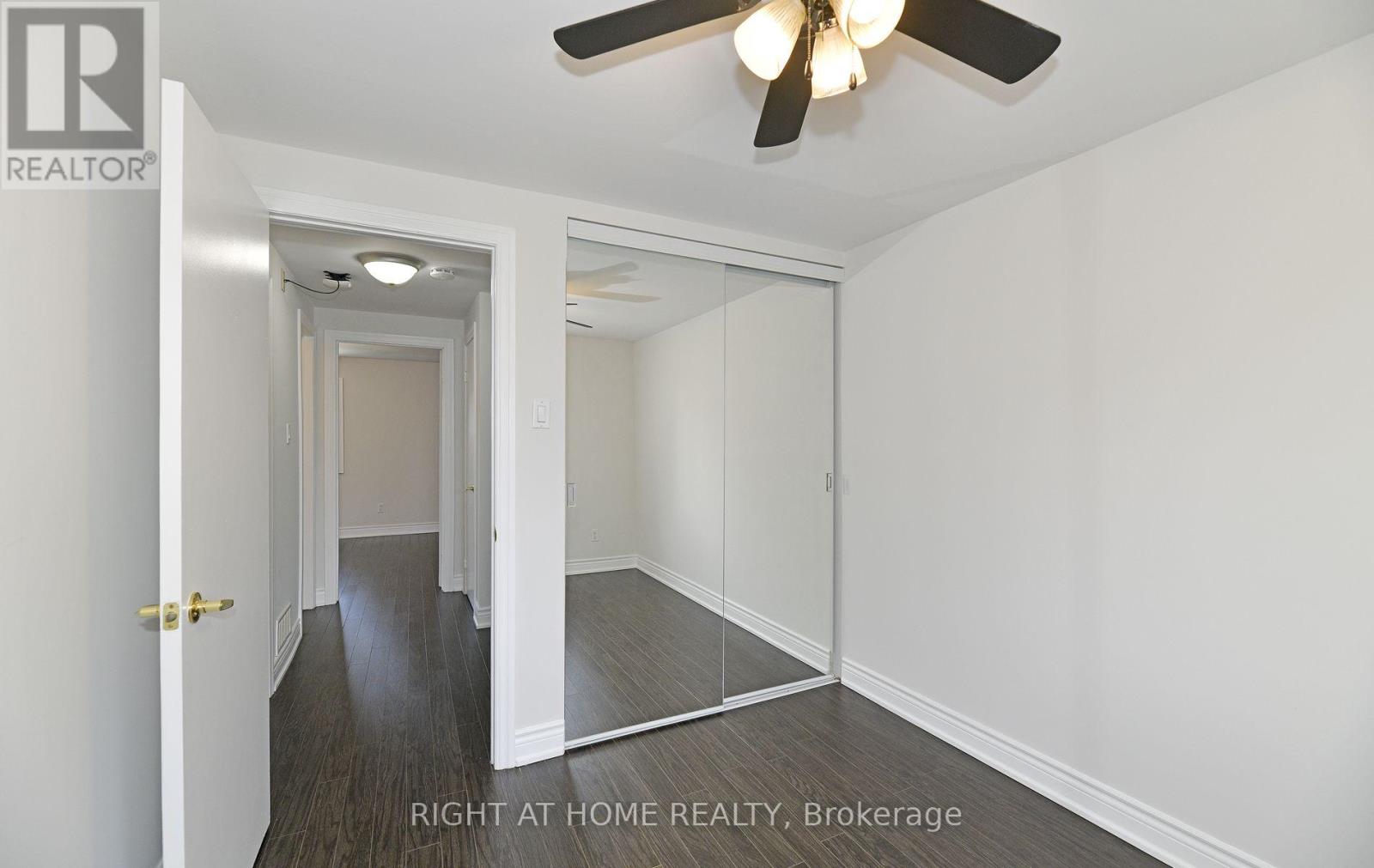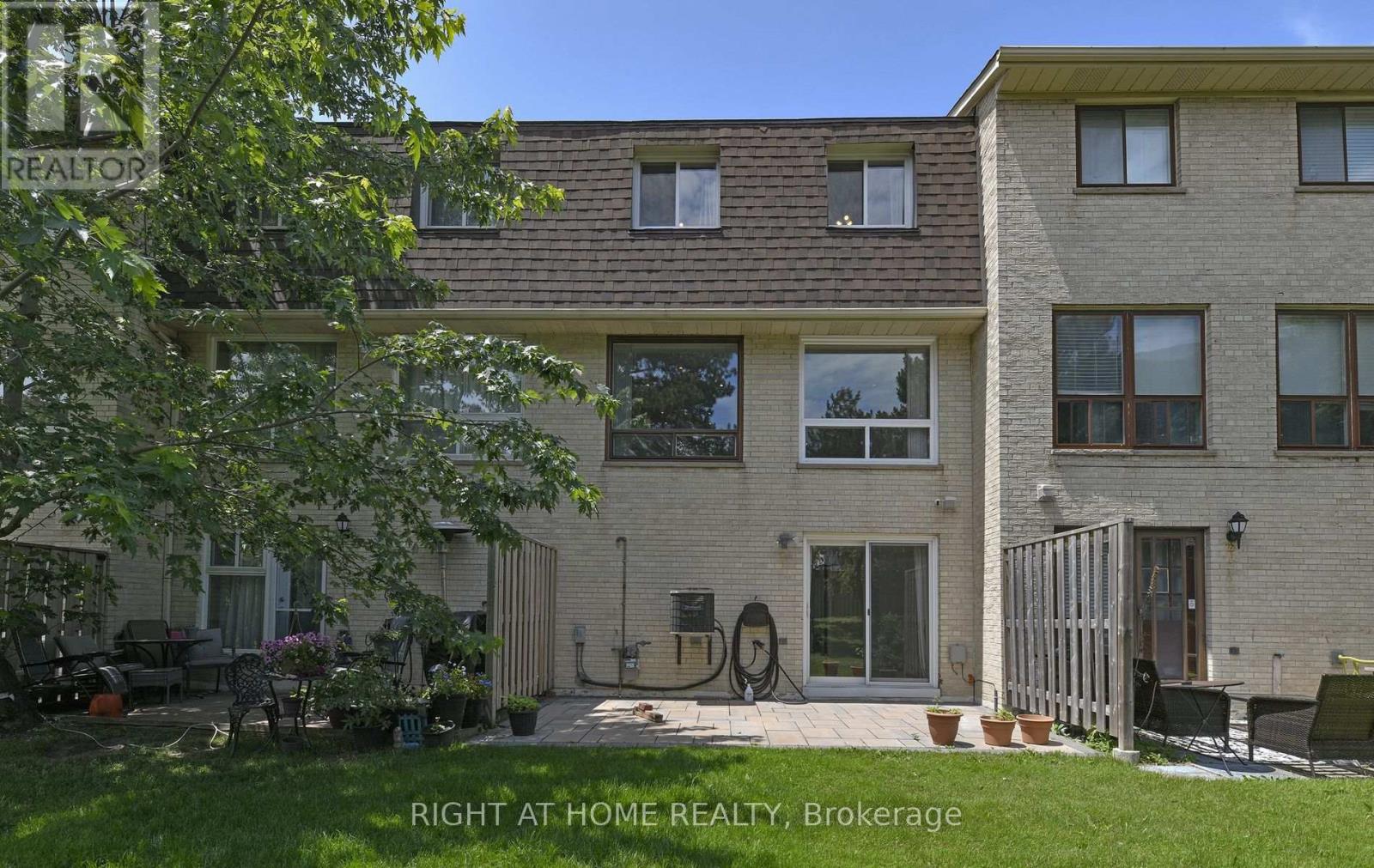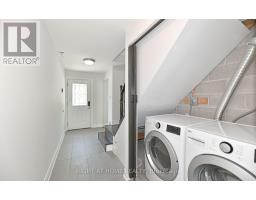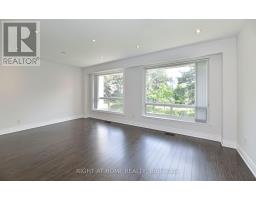40 Corvus Star Way Toronto, Ontario M2J 1P3
$3,700 Monthly
Renovated townhouse in demand Henry Farm community. Spacious bedrooms with large closets. Lots of natural light. Open concept living and dining room. Eat in kitchen. Main floor family room can be 4th bedroom with private ensuite. Upgraded data and phone connection in every room. Close to schools and community centre/pool. Convenient, central to everything you need/want. Steps to Don Mills subway, Fairview Mall, grocery stores, pharmacy, restaurants, theatres, hospital. Mere minutes to Don Valley Parkway & Highway 401. Plenty of visitors parking. Can't get better than this! **** EXTRAS **** S/S appliances: fridge, stove, b/i dishwasher, range hood. Full size washer and dryer. All window blinds, ceiling fans, kitchen table and chairs. Security system. (id:50886)
Property Details
| MLS® Number | C10427570 |
| Property Type | Single Family |
| Community Name | Henry Farm |
| AmenitiesNearBy | Park, Hospital, Public Transit, Schools |
| CommunityFeatures | Pet Restrictions, Community Centre |
| Features | Carpet Free |
| ParkingSpaceTotal | 2 |
Building
| BathroomTotal | 2 |
| BedroomsAboveGround | 3 |
| BedroomsTotal | 3 |
| Amenities | Visitor Parking |
| Appliances | Water Heater |
| CoolingType | Central Air Conditioning |
| ExteriorFinish | Brick |
| FireProtection | Security System, Smoke Detectors |
| FlooringType | Laminate, Ceramic |
| FoundationType | Concrete |
| HeatingFuel | Natural Gas |
| HeatingType | Forced Air |
| StoriesTotal | 3 |
| SizeInterior | 1199.9898 - 1398.9887 Sqft |
| Type | Row / Townhouse |
Parking
| Garage |
Land
| Acreage | No |
| LandAmenities | Park, Hospital, Public Transit, Schools |
Rooms
| Level | Type | Length | Width | Dimensions |
|---|---|---|---|---|
| Third Level | Primary Bedroom | 4.8 m | 3.04 m | 4.8 m x 3.04 m |
| Third Level | Bedroom 2 | 2.7 m | 2.95 m | 2.7 m x 2.95 m |
| Third Level | Bedroom 3 | 2.68 m | 4.13 m | 2.68 m x 4.13 m |
| Main Level | Family Room | 2.58 m | 4.04 m | 2.58 m x 4.04 m |
| Upper Level | Living Room | 5.48 m | 4.73 m | 5.48 m x 4.73 m |
| Upper Level | Dining Room | 2.43 m | 3.35 m | 2.43 m x 3.35 m |
| Upper Level | Kitchen | 3.35 m | 4.08 m | 3.35 m x 4.08 m |
https://www.realtor.ca/real-estate/27658205/40-corvus-star-way-toronto-henry-farm-henry-farm
Interested?
Contact us for more information
Helen Woo
Salesperson
1396 Don Mills Rd Unit B-121
Toronto, Ontario M3B 0A7



















































