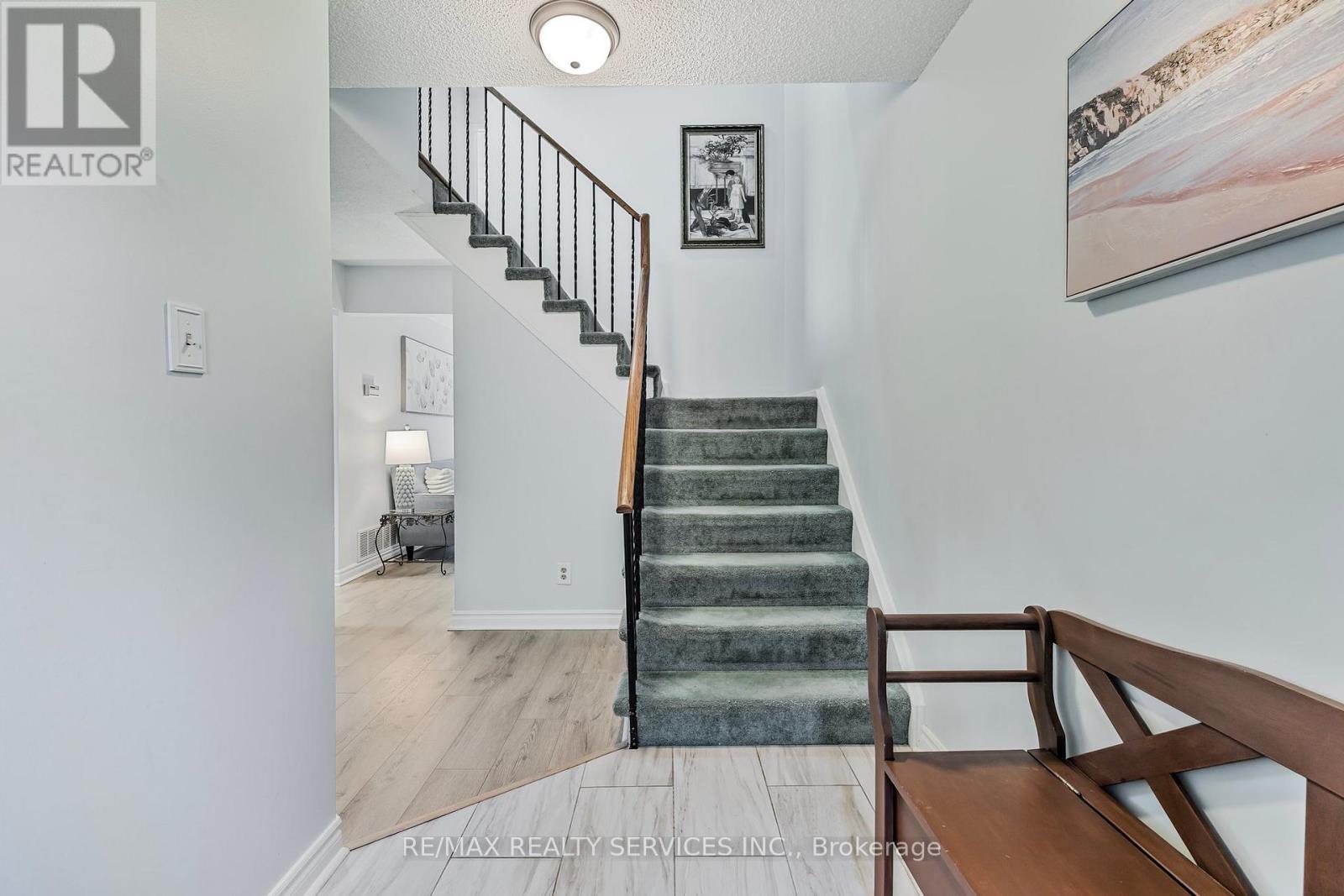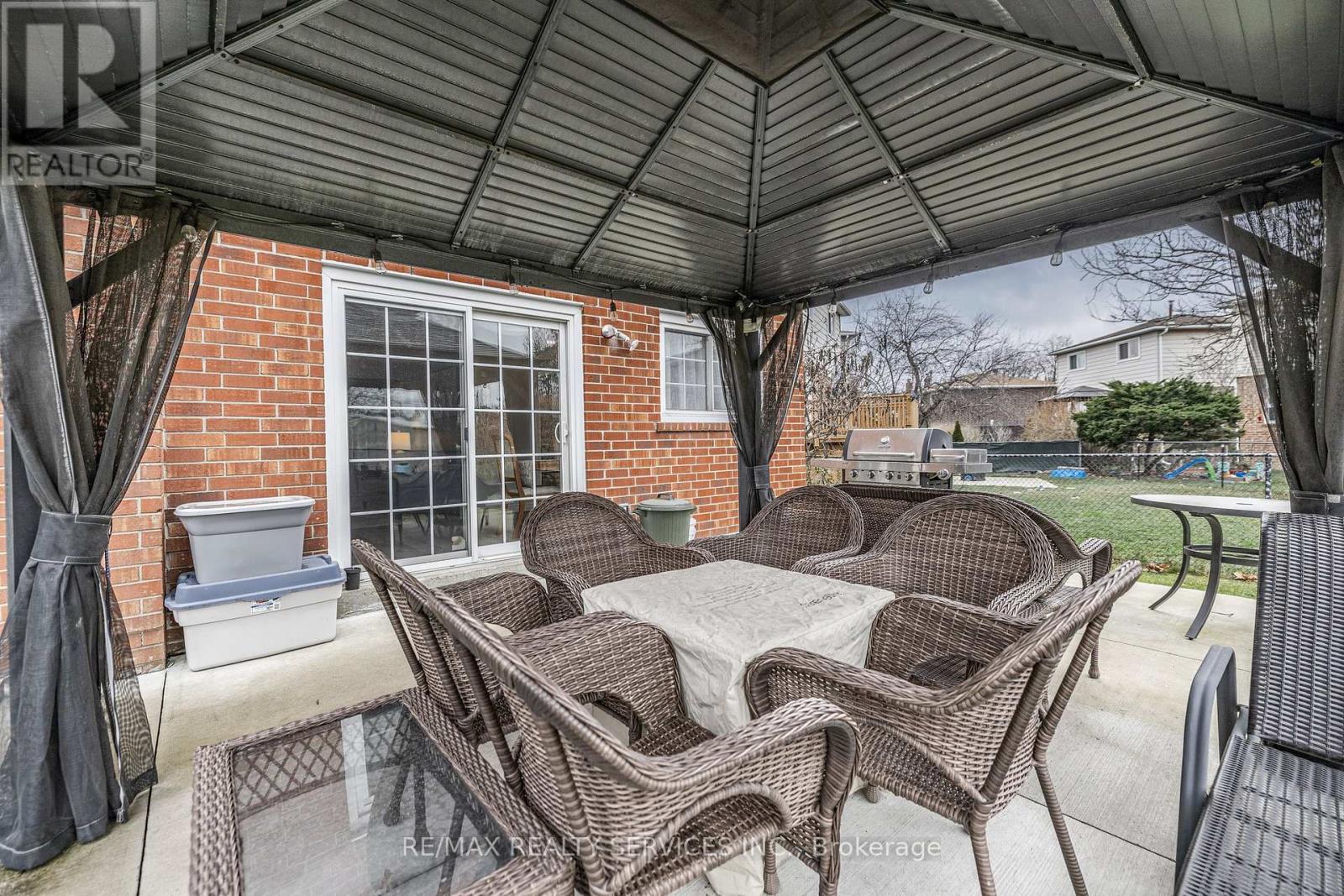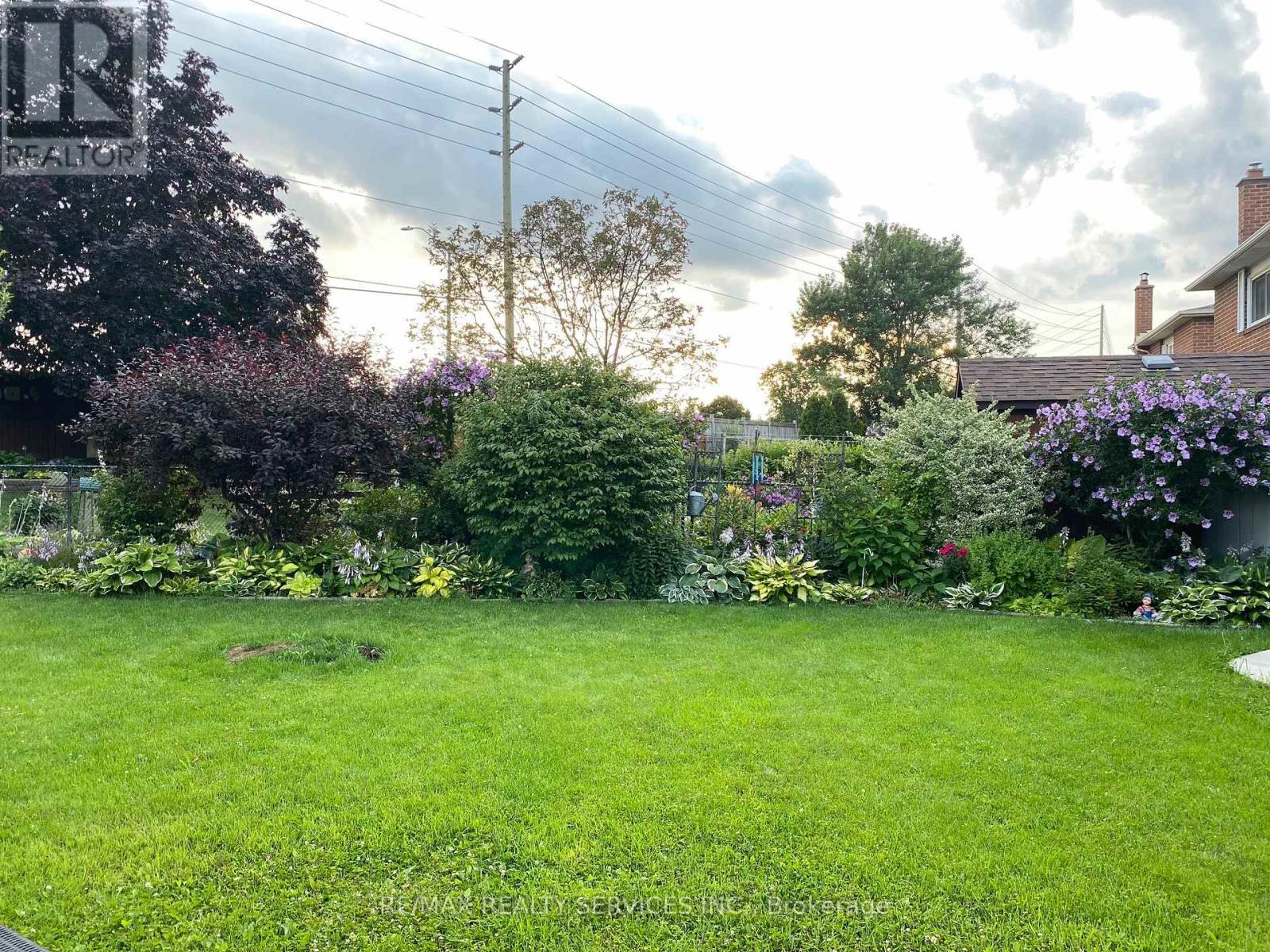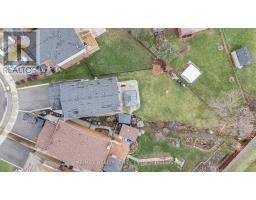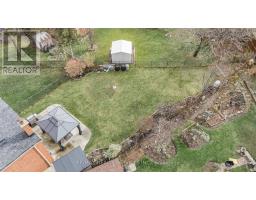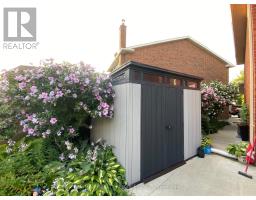40 Crenshaw Court Brampton, Ontario L6Z 1W9
$939,999
This Heart Lake all-brick, two-storey detached home is sure to check all your home search boxes. Located at the end of a quiet court, on a 118-deep pie-shaped lot with gorgeous perennial gardens, concrete patio and large gazebo. It features four bedrooms, four-piece semi-ensuite off the primary bedroom and a finished basement rec room with lots of storage space and a gas fireplace. The main floor layout is bright and spacious with a thoughtfully renovated kitchen which offers lots of cabinetry and counter space. The dining room just off the kitchen flows into the sun-filled living room which features a cozy wood-burning fireplace, updated flooring and a walk-out to the backyard. The 1.5-car garage and ample driveway space have your parking needs covered too. Conveniently located within walking distance of public transit, shopping and easy commuting via Hwy 410. **** EXTRAS **** Includes gazebo, garden shed, TV wall mount in the basement. (id:50886)
Property Details
| MLS® Number | W11891068 |
| Property Type | Single Family |
| Community Name | Heart Lake West |
| AmenitiesNearBy | Park, Public Transit |
| Features | Cul-de-sac |
| ParkingSpaceTotal | 4 |
Building
| BathroomTotal | 2 |
| BedroomsAboveGround | 4 |
| BedroomsTotal | 4 |
| Appliances | Garage Door Opener Remote(s), Water Heater, Dishwasher, Dryer, Refrigerator, Stove, Washer, Window Coverings |
| BasementDevelopment | Finished |
| BasementType | N/a (finished) |
| ConstructionStyleAttachment | Detached |
| CoolingType | Central Air Conditioning |
| ExteriorFinish | Brick |
| FireplacePresent | Yes |
| FlooringType | Porcelain Tile, Laminate, Carpeted, Tile |
| FoundationType | Poured Concrete |
| HalfBathTotal | 1 |
| HeatingFuel | Natural Gas |
| HeatingType | Forced Air |
| StoriesTotal | 2 |
| SizeInterior | 1099.9909 - 1499.9875 Sqft |
| Type | House |
| UtilityWater | Municipal Water |
Parking
| Attached Garage |
Land
| Acreage | No |
| FenceType | Fenced Yard |
| LandAmenities | Park, Public Transit |
| Sewer | Sanitary Sewer |
| SizeDepth | 118 Ft ,1 In |
| SizeFrontage | 20 Ft |
| SizeIrregular | 20 X 118.1 Ft |
| SizeTotalText | 20 X 118.1 Ft |
Rooms
| Level | Type | Length | Width | Dimensions |
|---|---|---|---|---|
| Second Level | Primary Bedroom | 5.29 m | 3.33 m | 5.29 m x 3.33 m |
| Second Level | Bedroom 2 | 3.21 m | 2.72 m | 3.21 m x 2.72 m |
| Second Level | Bedroom 3 | 2.61 m | 3.78 m | 2.61 m x 3.78 m |
| Second Level | Bedroom 4 | 2.61 m | 2.72 m | 2.61 m x 2.72 m |
| Basement | Recreational, Games Room | 4.26 m | 5.77 m | 4.26 m x 5.77 m |
| Ground Level | Kitchen | 4.87 m | 2.38 m | 4.87 m x 2.38 m |
| Ground Level | Dining Room | 3.02 m | 2.56 m | 3.02 m x 2.56 m |
| Ground Level | Living Room | 5.73 m | 3.41 m | 5.73 m x 3.41 m |
Interested?
Contact us for more information
Alex Cygal
Broker
295 Queen Street East
Brampton, Ontario L6W 3R1




