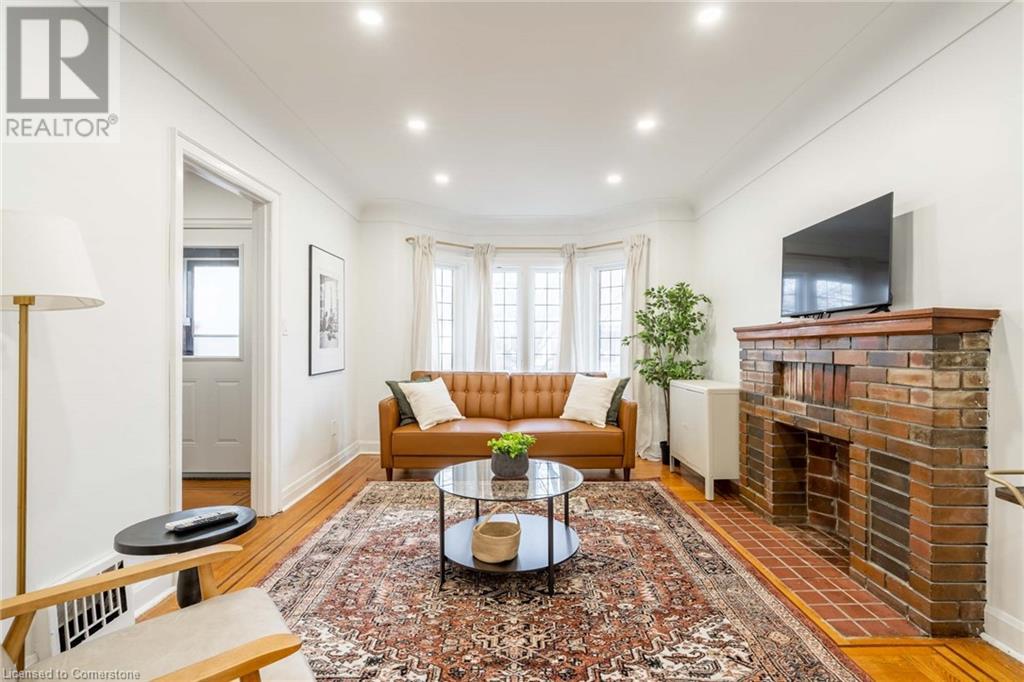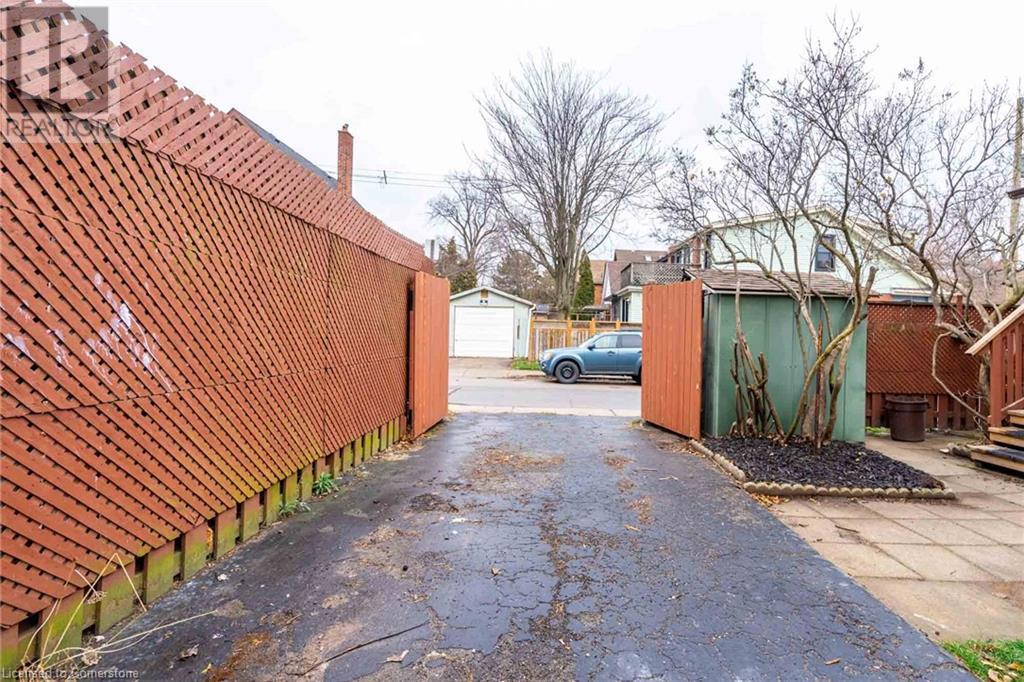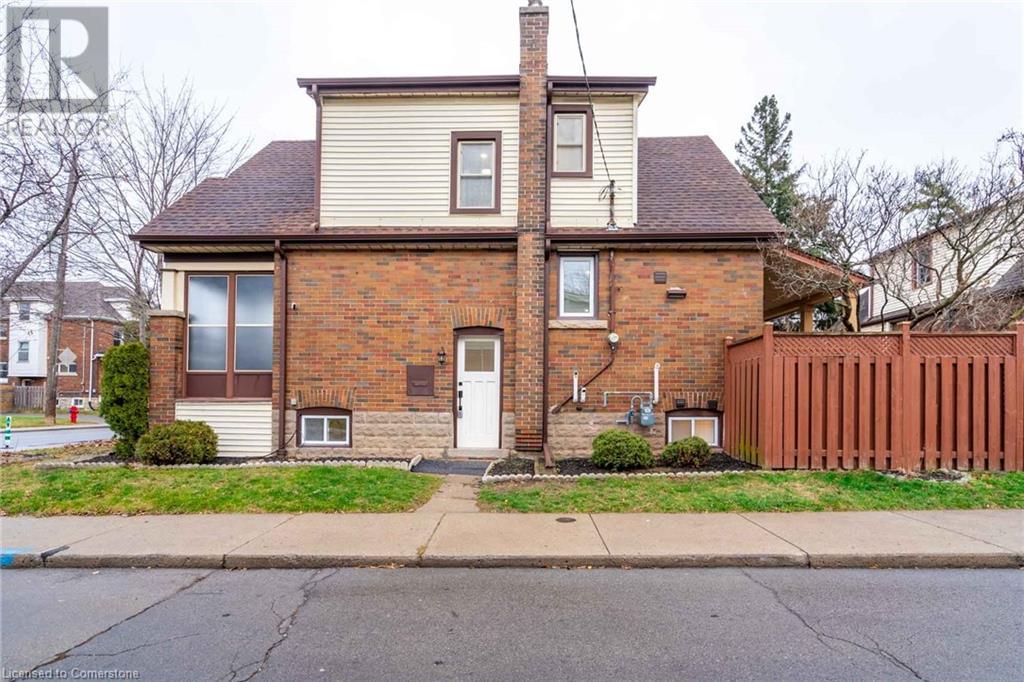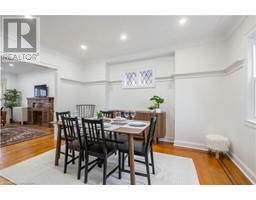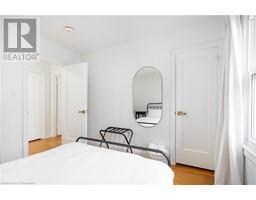40 Delaware Avenue Unit# Upper Hamilton, Ontario L8M 1T4
$2,700 MonthlyHeat, Electricity, Water
Nestled in the heart of the highly sought-after St. Clair neighbourhood, this beautifully preserved century home blends timeless charm with modern upgrades. This spacious 3-bedroom, 1-bathroom, 2-level unit is perfect for professionals, couples, or families seeking a stylish and comfortable rental home in Hamilton. Step inside to admire original hardwood floors with intricate inlay patterns, soaring high ceilings, and a classic brick fireplace that serves as the heart of the living space. A large bay window fills the living room with natural light, creating a bright and airy ambiance. The updated chef’s kitchen is a showstopper, featuring a large seating island with elegant hexagon tiles, quartz countertops, gold fixtures, and deep cabinetry for ample storage. The kitchen overlooks a separate formal dining room, ideal for hosting family gatherings or dinner parties. Upstairs, you'll find three generous bedrooms and a stacked laundry, strategically placed adjacent to the bedrooms for utmost convenience. The 4-piece bathroom with elegant gold fixtures boasts a deep soaker tub for luxurious relaxation. Enjoy outdoor living in the private backyard with a covered back porch—perfect for summer evenings and the gated parking space adds both security and convenience. Situated in a prime location, this home offers easy access to the Sherman Cut, is a short drive to downtown Hamilton, and is less than a 5-minute walk to multiple public transit routes—ideal for commuters and city explorers alike. A kid's playground is just down the street, and outdoor enthusiasts will love being minutes from the Wentworth Stairs, ideal for morning workouts or evening walks with city views. (id:50886)
Property Details
| MLS® Number | 40719923 |
| Property Type | Single Family |
| Amenities Near By | Hospital, Park, Playground, Public Transit, Schools |
| Community Features | Quiet Area |
| Equipment Type | None |
| Features | Paved Driveway |
| Parking Space Total | 1 |
| Rental Equipment Type | None |
| Structure | Shed |
Building
| Bathroom Total | 1 |
| Bedrooms Above Ground | 3 |
| Bedrooms Total | 3 |
| Appliances | Dishwasher, Dryer, Refrigerator, Stove, Washer, Microwave Built-in |
| Basement Development | Finished |
| Basement Type | Full (finished) |
| Construction Style Attachment | Detached |
| Cooling Type | Central Air Conditioning |
| Exterior Finish | Aluminum Siding, Brick, Stone |
| Fire Protection | Smoke Detectors |
| Fireplace Present | Yes |
| Fireplace Total | 1 |
| Fireplace Type | Other - See Remarks |
| Foundation Type | Poured Concrete |
| Heating Fuel | Natural Gas |
| Heating Type | Forced Air |
| Stories Total | 2 |
| Size Interior | 1,100 Ft2 |
| Type | House |
| Utility Water | Municipal Water |
Land
| Acreage | No |
| Land Amenities | Hospital, Park, Playground, Public Transit, Schools |
| Sewer | Municipal Sewage System |
| Size Depth | 69 Ft |
| Size Frontage | 24 Ft |
| Size Total Text | Under 1/2 Acre |
| Zoning Description | C |
Rooms
| Level | Type | Length | Width | Dimensions |
|---|---|---|---|---|
| Second Level | 4pc Bathroom | Measurements not available | ||
| Second Level | Bedroom | 10'0'' x 8'0'' | ||
| Second Level | Bedroom | 10'5'' x 9'0'' | ||
| Second Level | Primary Bedroom | 11'0'' x 10'0'' | ||
| Main Level | Eat In Kitchen | 13' x 9'5'' | ||
| Main Level | Dining Room | 13'0'' x 11'0'' | ||
| Main Level | Living Room | 14'0'' x 11'0'' | ||
| Main Level | Foyer | ' x ' |
https://www.realtor.ca/real-estate/28202376/40-delaware-avenue-unit-upper-hamilton
Contact Us
Contact us for more information
Tiffany Funke
Salesperson
(905) 664-2300
860 Queenston Road Suite A
Stoney Creek, Ontario L8G 4A8
(905) 545-1188
(905) 664-2300
Nick Delconte
Salesperson
(905) 664-2300
http//www.blackoakrealtygroup.ca
www.facebook.com/blackoakrealty/
860 Queenston Road Suite A
Stoney Creek, Ontario L8G 4A8
(905) 545-1188
(905) 664-2300






