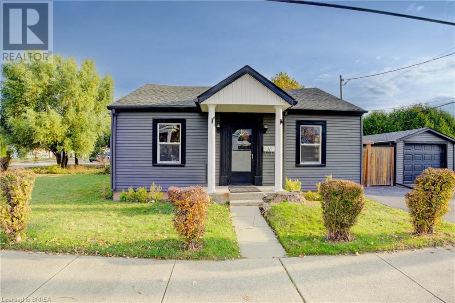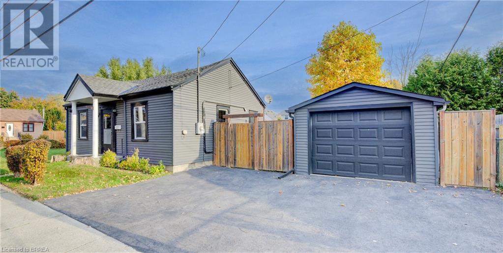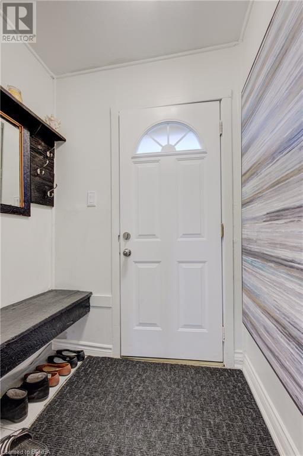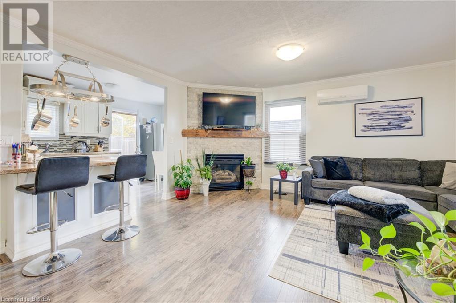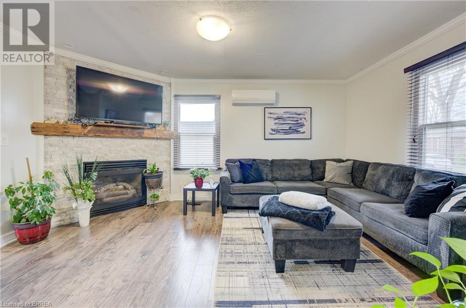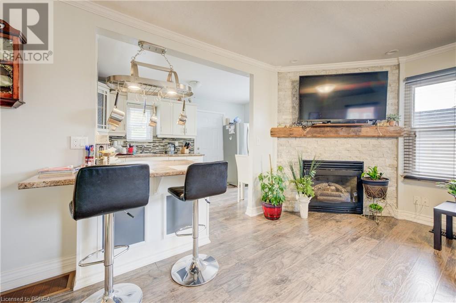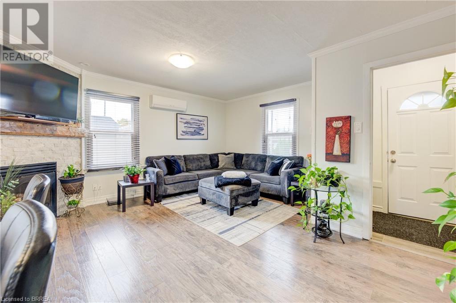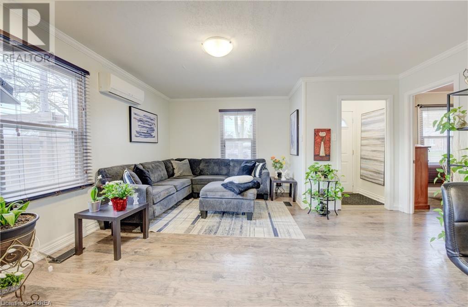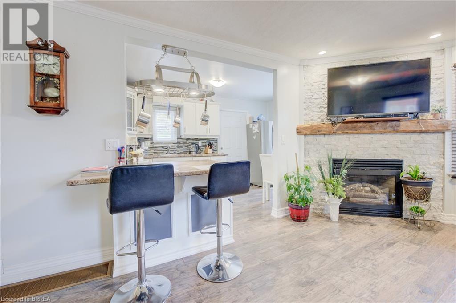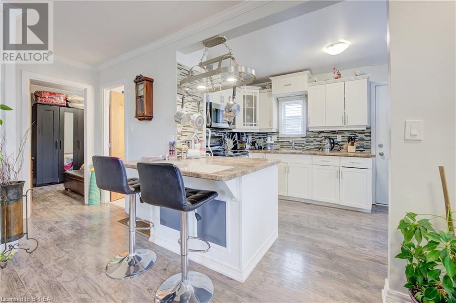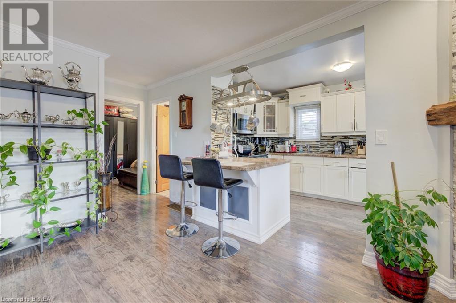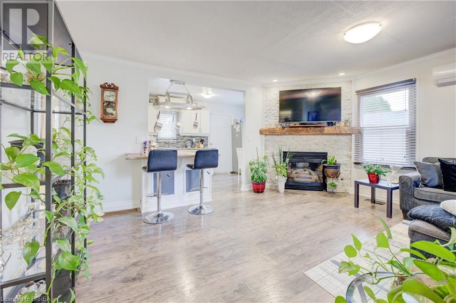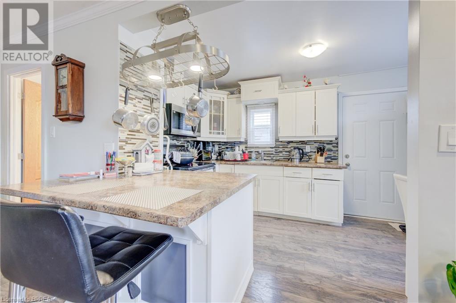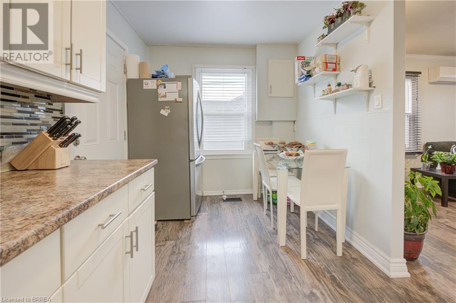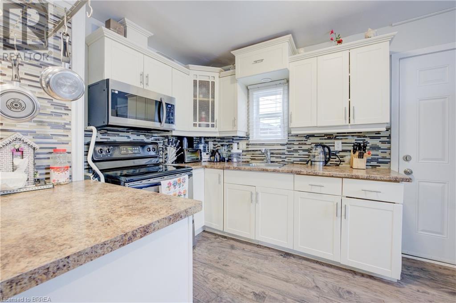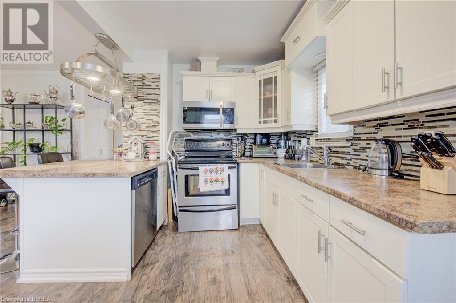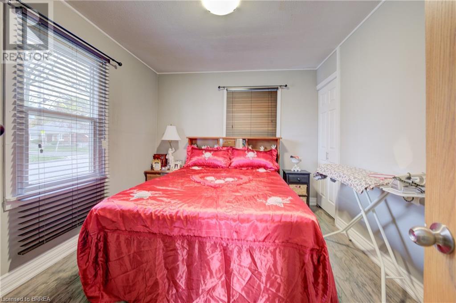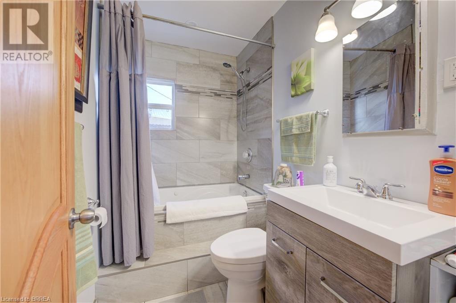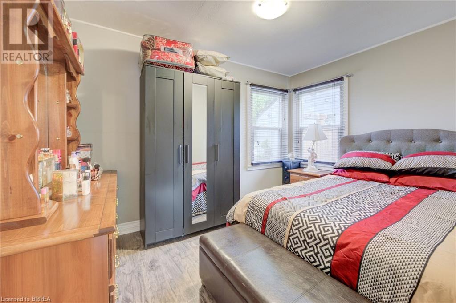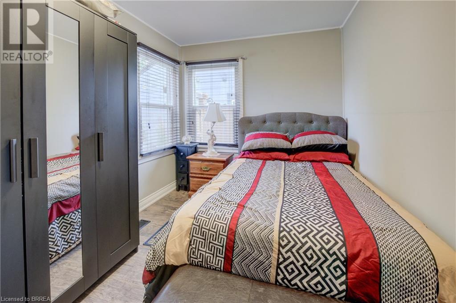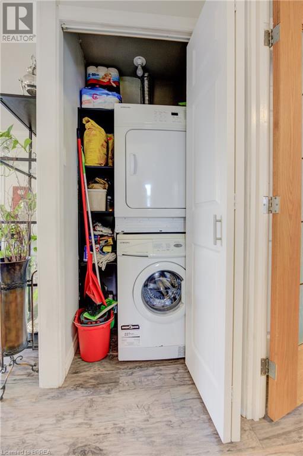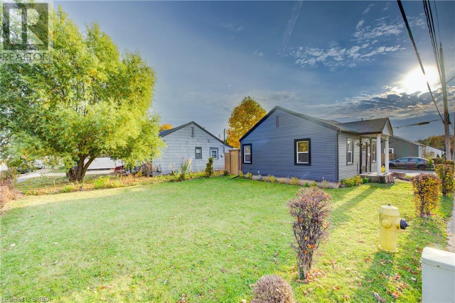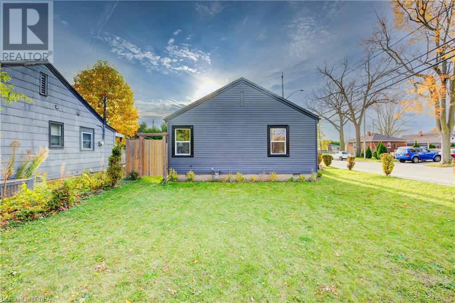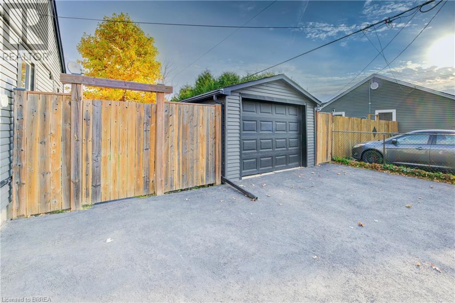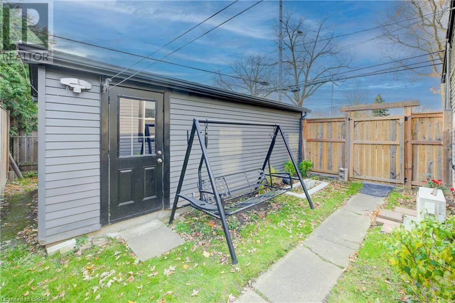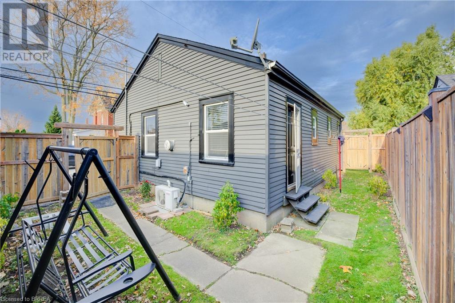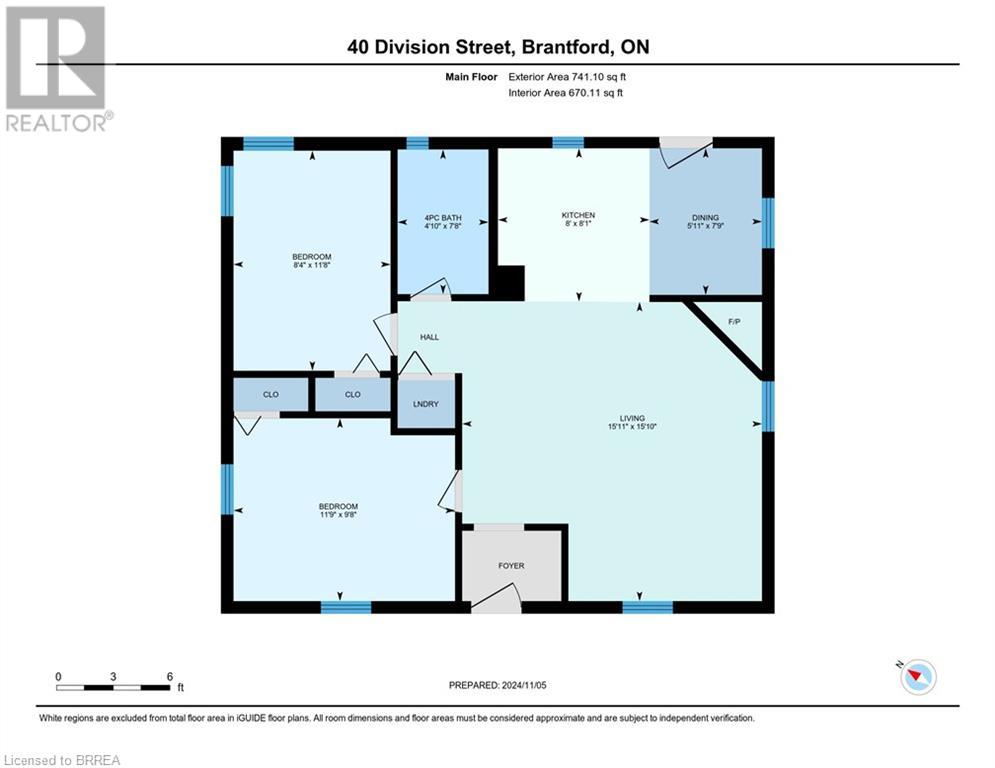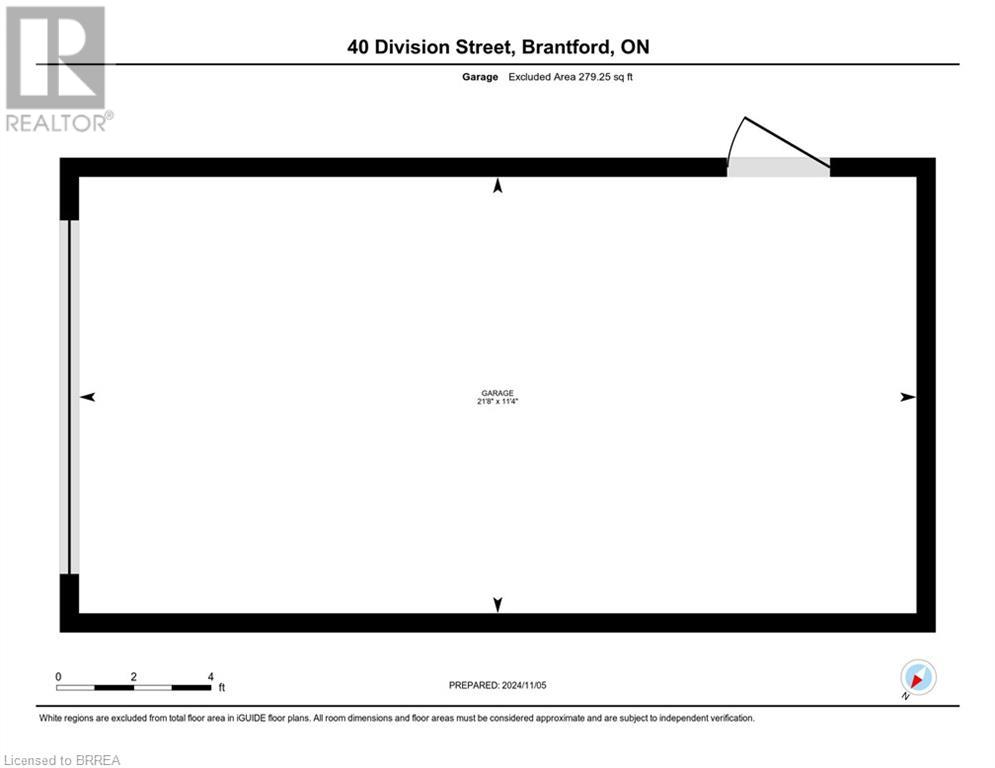40 Division Street Brantford, Ontario N3S 2P1
$484,999
Welcome to 40 Division Street—a beautifully maintained 2-bedroom gem that exudes pride of ownership and offers the ideal blend of comfort and charm. Perfect for first time home owners or downsizers. This very clean, carpet-free home features an inviting open concept layout, sleek stainless steel appliances, and a cozy gas fireplace for added warmth. Situated on a spacious lot, it includes a detached 1-car garage, perfect for extra storage or hobbies. Enjoy easy living in this must-see property that’s ready to welcome you home! (id:50886)
Property Details
| MLS® Number | 40684966 |
| Property Type | Single Family |
| AmenitiesNearBy | Park, Playground, Public Transit, Schools |
| CommunityFeatures | School Bus |
| EquipmentType | Water Heater |
| ParkingSpaceTotal | 3 |
| RentalEquipmentType | Water Heater |
Building
| BathroomTotal | 1 |
| BedroomsAboveGround | 2 |
| BedroomsTotal | 2 |
| Appliances | Dishwasher, Dryer, Refrigerator, Stove, Washer |
| ArchitecturalStyle | Bungalow |
| BasementDevelopment | Unfinished |
| BasementType | Crawl Space (unfinished) |
| ConstructionStyleAttachment | Detached |
| ExteriorFinish | Aluminum Siding |
| FireplacePresent | Yes |
| FireplaceTotal | 1 |
| FoundationType | Unknown |
| HeatingFuel | Natural Gas |
| HeatingType | Forced Air |
| StoriesTotal | 1 |
| SizeInterior | 670 Sqft |
| Type | House |
| UtilityWater | Municipal Water |
Parking
| Detached Garage |
Land
| Acreage | No |
| LandAmenities | Park, Playground, Public Transit, Schools |
| Sewer | Municipal Sewage System |
| SizeDepth | 57 Ft |
| SizeFrontage | 102 Ft |
| SizeTotalText | Under 1/2 Acre |
| ZoningDescription | F-r1c |
Rooms
| Level | Type | Length | Width | Dimensions |
|---|---|---|---|---|
| Main Level | Living Room | 15'10'' x 15'11'' | ||
| Main Level | Kitchen | 8'1'' x 8'0'' | ||
| Main Level | Dining Room | 7'9'' x 5'11'' | ||
| Main Level | Bedroom | 11'8'' x 8'4'' | ||
| Main Level | Bedroom | 9'8'' x 11'9'' | ||
| Main Level | 4pc Bathroom | 7'8'' x 4'10'' |
https://www.realtor.ca/real-estate/27733426/40-division-street-brantford
Interested?
Contact us for more information
Lana Martin
Salesperson
274 Lynden Road
Brantford, Ontario N3R 0B9

