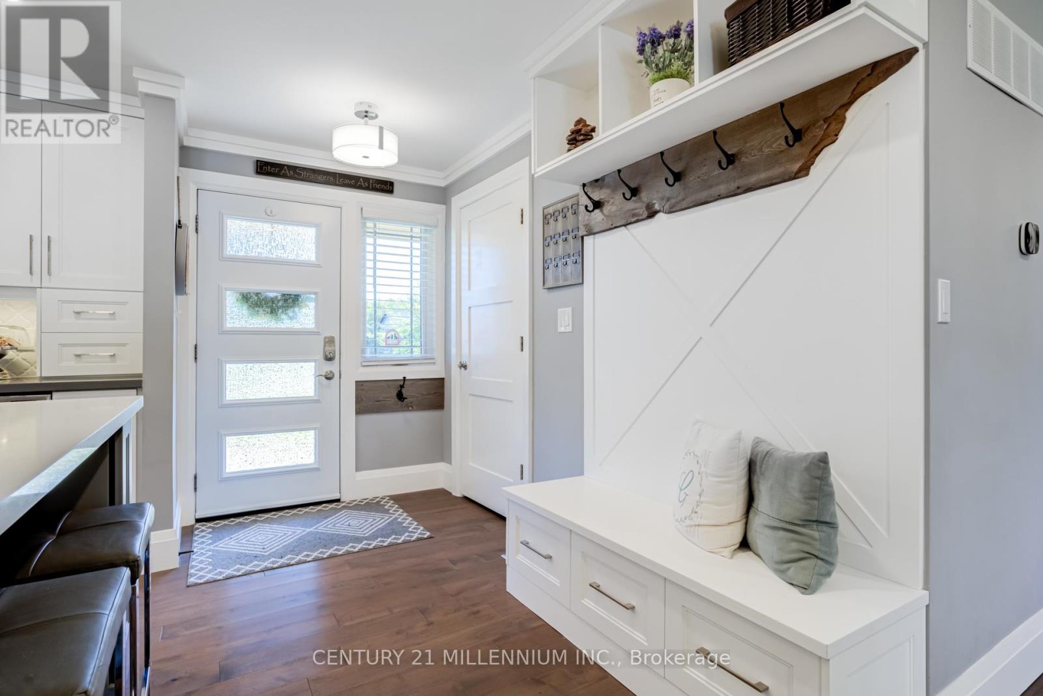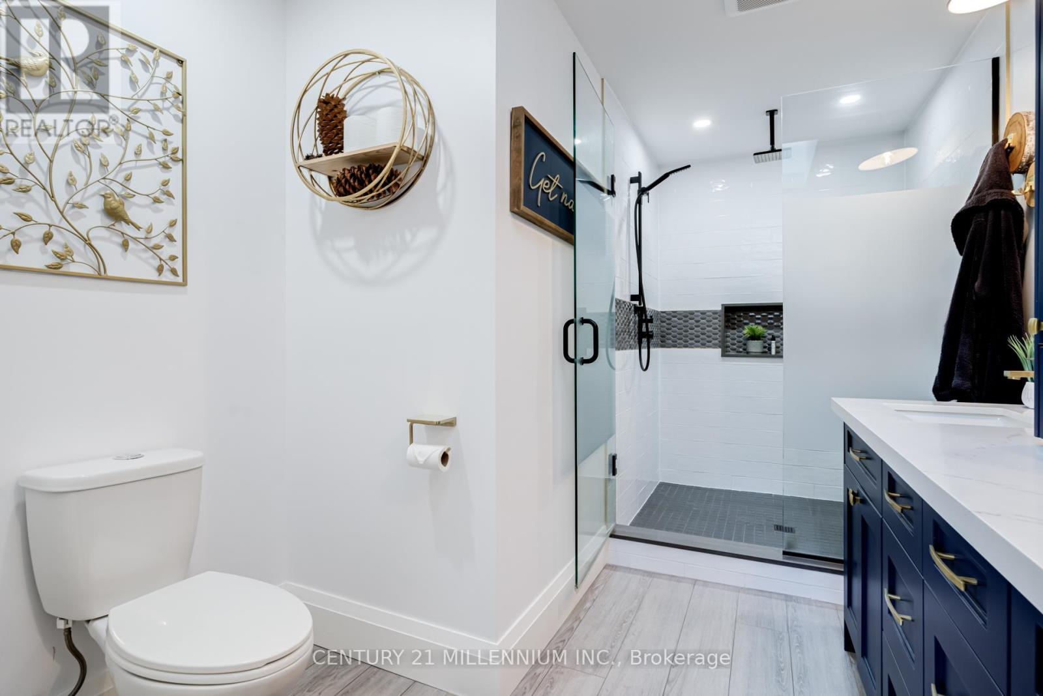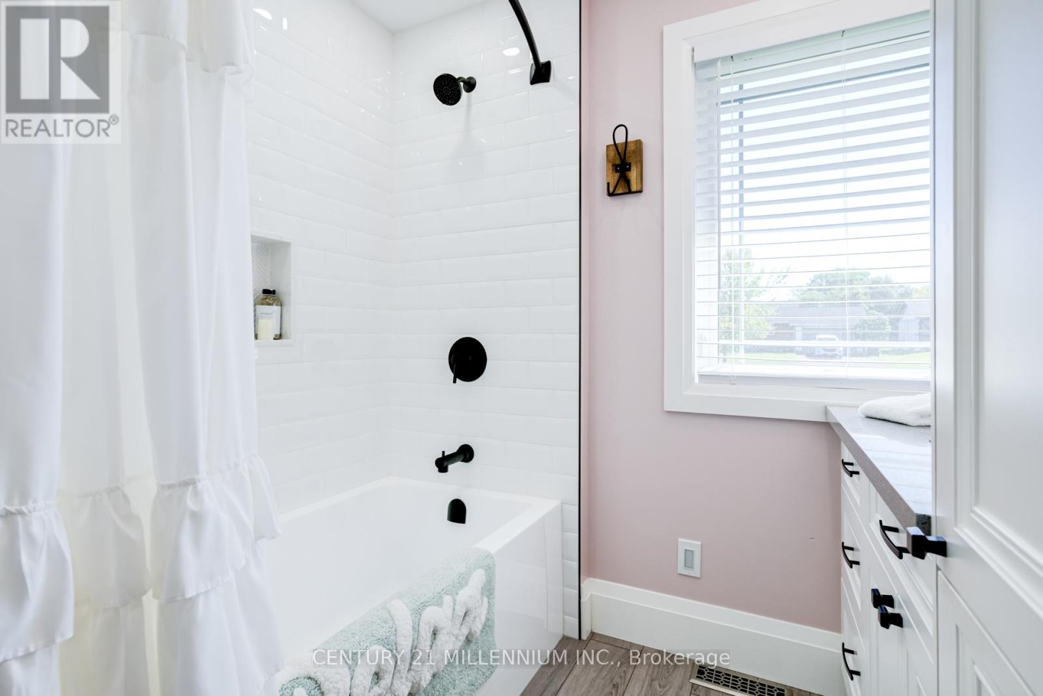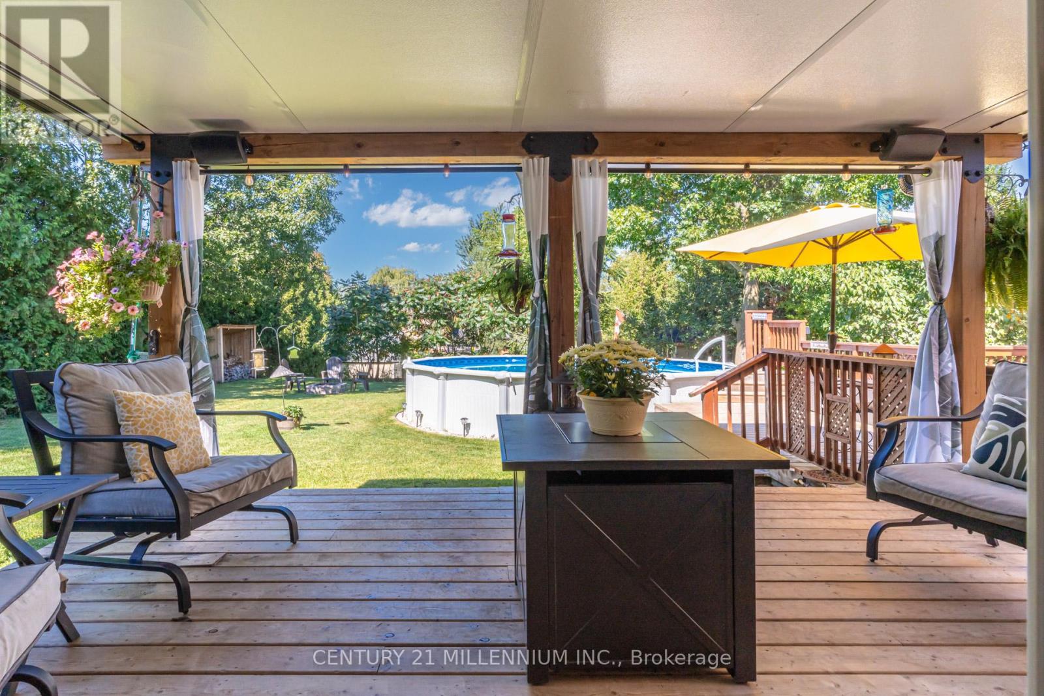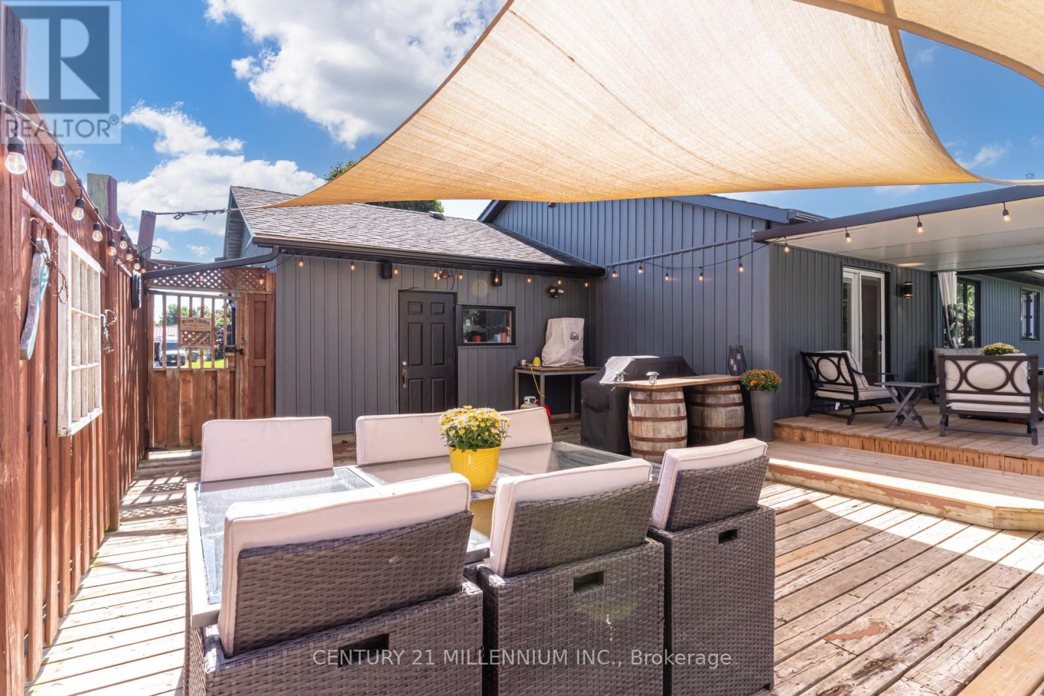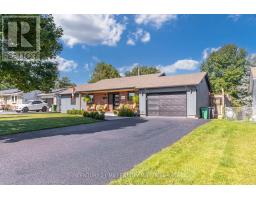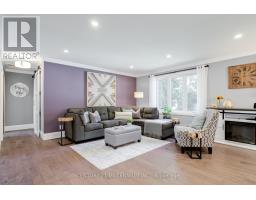40 Dod's Drive Caledon (Alton), Ontario L7K 0C7
$1,199,000
Welcome to this beautifully updated true bungalow in the charming community of Alton. Close to town amenities, excellent local schools, great commuter location. Renovated top to bottom, this home features 2 plus 1 bedrooms and 3 full baths in an open concept living space that is an entertainers delight and perfect family retreat. The main floor boasts rich hardwood floors and a stunning,modern chef's kitchen featuring quartz countertops, stylish backsplash, oversized center island, andample storage and custom cabinetry throughout. The outdoor space includes an extensive deck, a cozy fire pit area, and an above-ground saltwater pool surrounded by large, mature trees, creating your own private oasis.The lower level features an additional bedroom and 3 pc bath, spacious recreation room with a gas fireplace, office space & laundry area. Don't miss your chance to experience this exceptional property! **** EXTRAS **** Windows/Doors(18) Garage Doors(18) Basement Windows/Wells(20)Garage Heater(18) HardwoodFloors(18)CVAC (18), Siding Eaves/Soffits(21)Driveway(19)Interlock, Concrete Walkway,Fence(22)Shed(20)Kitchen(18) Bathrooms(18)and Much More! (id:50886)
Property Details
| MLS® Number | W9318285 |
| Property Type | Single Family |
| Community Name | Alton |
| EquipmentType | Water Heater |
| Features | Sump Pump |
| ParkingSpaceTotal | 9 |
| PoolType | Above Ground Pool |
| RentalEquipmentType | Water Heater |
| Structure | Porch, Deck, Shed |
Building
| BathroomTotal | 3 |
| BedroomsAboveGround | 2 |
| BedroomsBelowGround | 1 |
| BedroomsTotal | 3 |
| Amenities | Fireplace(s) |
| Appliances | Water Softener, Dishwasher, Dryer, Refrigerator, Stove, Washer, Window Coverings |
| ArchitecturalStyle | Bungalow |
| BasementDevelopment | Finished |
| BasementType | N/a (finished) |
| ConstructionStyleAttachment | Detached |
| CoolingType | Central Air Conditioning |
| ExteriorFinish | Brick, Vinyl Siding |
| FireplacePresent | Yes |
| FireplaceTotal | 1 |
| FlooringType | Hardwood, Vinyl, Carpeted |
| FoundationType | Poured Concrete |
| HeatingFuel | Natural Gas |
| HeatingType | Forced Air |
| StoriesTotal | 1 |
| Type | House |
| UtilityWater | Municipal Water |
Parking
| Attached Garage |
Land
| Acreage | No |
| Sewer | Septic System |
| SizeDepth | 206 Ft ,3 In |
| SizeFrontage | 73 Ft ,10 In |
| SizeIrregular | 73.88 X 206.3 Ft |
| SizeTotalText | 73.88 X 206.3 Ft |
| ZoningDescription | Residential |
Rooms
| Level | Type | Length | Width | Dimensions |
|---|---|---|---|---|
| Lower Level | Bathroom | 1.58 m | 2.77 m | 1.58 m x 2.77 m |
| Lower Level | Recreational, Games Room | 6.61 m | 3.65 m | 6.61 m x 3.65 m |
| Lower Level | Bedroom 3 | 3.86 m | 3.68 m | 3.86 m x 3.68 m |
| Lower Level | Office | 2.26 m | 1.6 m | 2.26 m x 1.6 m |
| Main Level | Kitchen | 4.15 m | 5.15 m | 4.15 m x 5.15 m |
| Main Level | Dining Room | 2.92 m | 3.83 m | 2.92 m x 3.83 m |
| Main Level | Living Room | 4.83 m | 4.77 m | 4.83 m x 4.77 m |
| Main Level | Primary Bedroom | 4.84 m | 3.74 m | 4.84 m x 3.74 m |
| Main Level | Bathroom | 3.97 m | 2.42 m | 3.97 m x 2.42 m |
| Main Level | Bedroom 2 | 3.03 m | 3.21 m | 3.03 m x 3.21 m |
| Main Level | Bathroom | 3.01 m | 2.22 m | 3.01 m x 2.22 m |
https://www.realtor.ca/real-estate/27397527/40-dods-drive-caledon-alton-alton
Interested?
Contact us for more information
Shannon Brown
Salesperson
232a Broadway Avenue
Orangeville, Ontario L9W 1K5
Tanya Bottomley
Salesperson
232a Broadway Avenue
Orangeville, Ontario L9W 1K5





