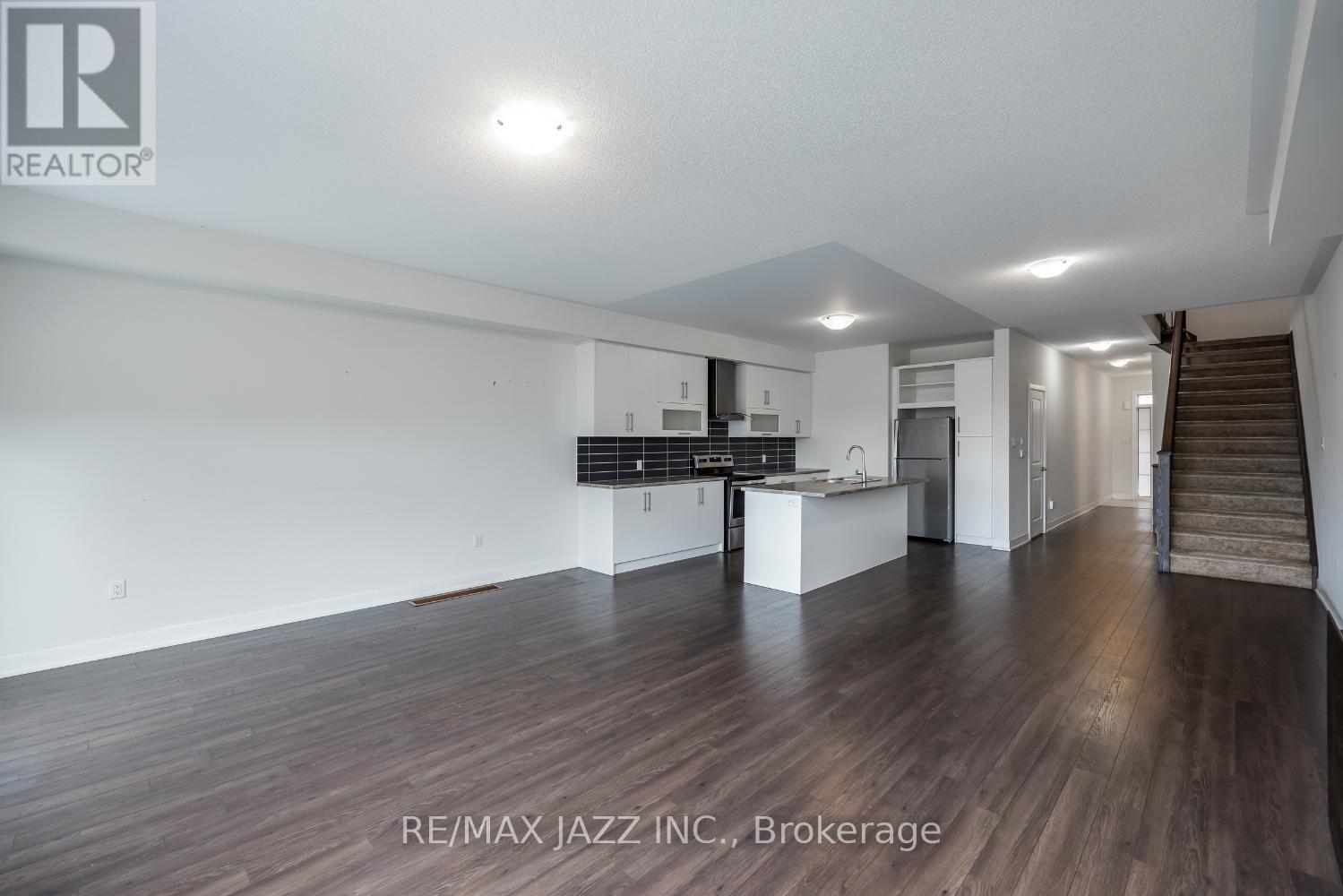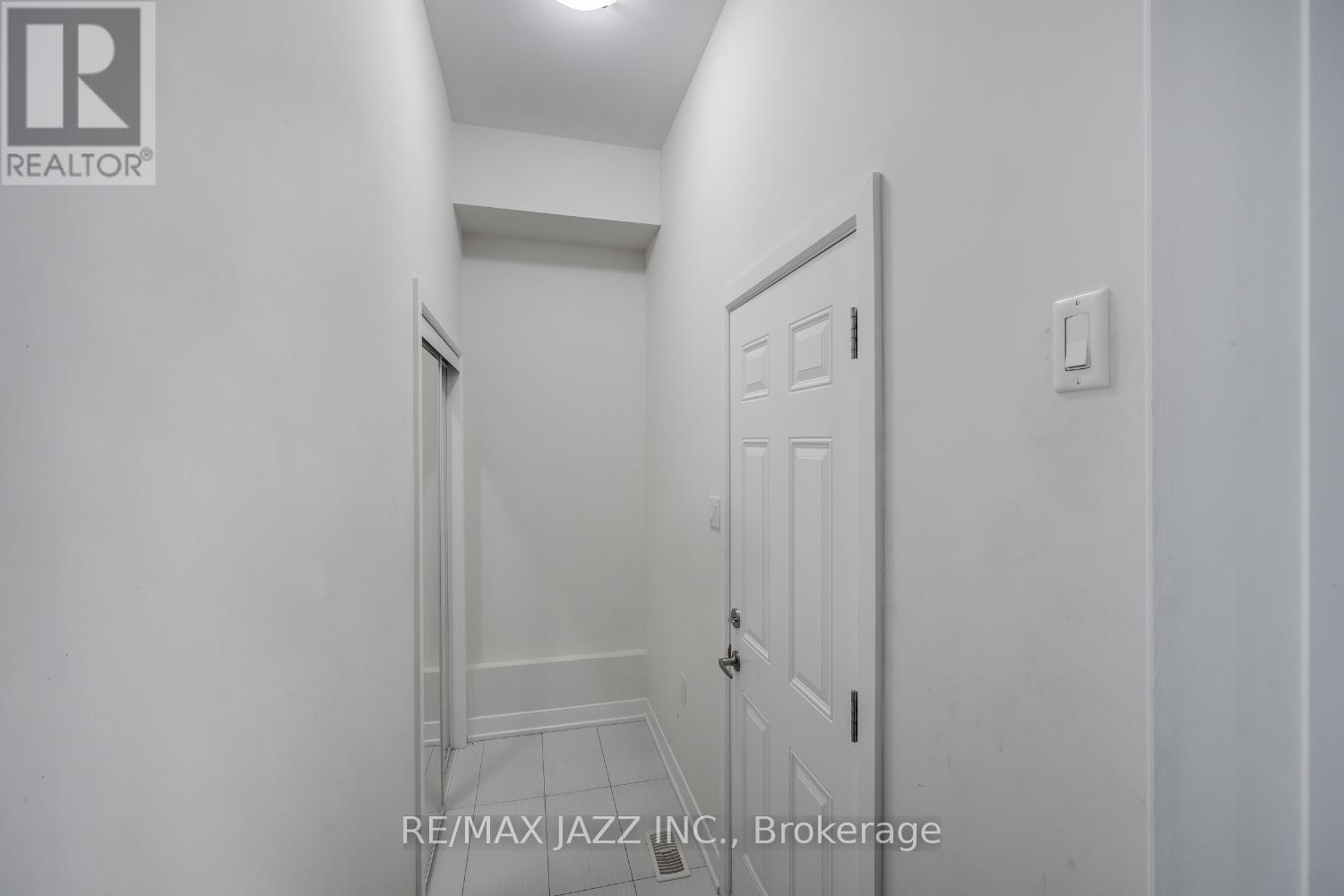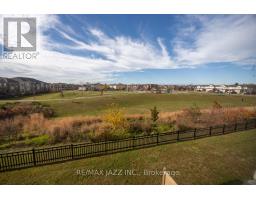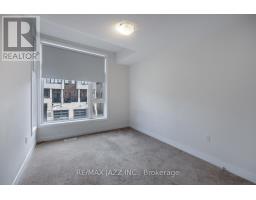40 Donald Fleming Way Whitby, Ontario L1R 0N8
$789,900Maintenance, Parking
$292.38 Monthly
Maintenance, Parking
$292.38 MonthlyThree bedroom, approx 2000 sq ft condo townhome featuring a single car garage plus one parking spot. Close to amenities, including Vanier Park, Whitby Civic Rec Complex, shopping, restaurants and Hwy 412. Step inside into the spacious foyer with tile flooring and a closet. Enjoy the convenience of the direct entrance from the garage into a mudroom also fitted with tile flooring and a double closet, providing ample space for all your outerwear. The main floor is open-concept, perfect for modern living and entertaining. The kitchen with laminate flooring, a stylish backsplash, plenty of cupboard space and stainless steel appliances , overlooks a spacious dining area, ideal for gatherings with friends and family. The living room offers a welcoming ambiance with an electric fireplace and a large window, filling the space with natural light. Step out into the yard from the living room to enjoy the fresh air and views of the park. Upstairs, you will find three generous sized bedrooms. The primary suite is a true retreat, featuring two, large walk-in closets and a 5-piece ensuite with a relaxing soaker tub. The second floor also contains a convenient laundry room equipped with a laundry sink, making laundry days a breeze. Spacious, unfinished basement provides plenty of additional storage space. (id:50886)
Property Details
| MLS® Number | E10413670 |
| Property Type | Single Family |
| Community Name | Pringle Creek |
| CommunityFeatures | Pet Restrictions |
| Features | In Suite Laundry |
| ParkingSpaceTotal | 2 |
Building
| BathroomTotal | 3 |
| BedroomsAboveGround | 3 |
| BedroomsTotal | 3 |
| Appliances | Dishwasher, Dryer, Refrigerator, Stove, Washer |
| BasementDevelopment | Unfinished |
| BasementType | N/a (unfinished) |
| CoolingType | Central Air Conditioning |
| ExteriorFinish | Brick, Stone |
| FlooringType | Laminate, Carpeted, Tile |
| HalfBathTotal | 1 |
| HeatingFuel | Natural Gas |
| HeatingType | Forced Air |
| StoriesTotal | 2 |
| SizeInterior | 1799.9852 - 1998.983 Sqft |
| Type | Row / Townhouse |
Parking
| Garage |
Land
| Acreage | No |
Rooms
| Level | Type | Length | Width | Dimensions |
|---|---|---|---|---|
| Second Level | Primary Bedroom | 5.69 m | 3.72 m | 5.69 m x 3.72 m |
| Second Level | Bedroom 2 | 3.34 m | 2.82 m | 3.34 m x 2.82 m |
| Second Level | Bedroom 3 | 3.53 m | 2.8 m | 3.53 m x 2.8 m |
| Second Level | Laundry Room | 1.77 m | 1.55 m | 1.77 m x 1.55 m |
| Main Level | Kitchen | 4.28 m | 2.63 m | 4.28 m x 2.63 m |
| Main Level | Dining Room | 5.35 m | 3.1 m | 5.35 m x 3.1 m |
| Main Level | Living Room | 5.73 m | 4.56 m | 5.73 m x 4.56 m |
https://www.realtor.ca/real-estate/27630436/40-donald-fleming-way-whitby-pringle-creek-pringle-creek
Interested?
Contact us for more information
Marlene Boyle
Broker
113 King St East Unit 2
Bowmanville, Ontario L1C 1N4

























































