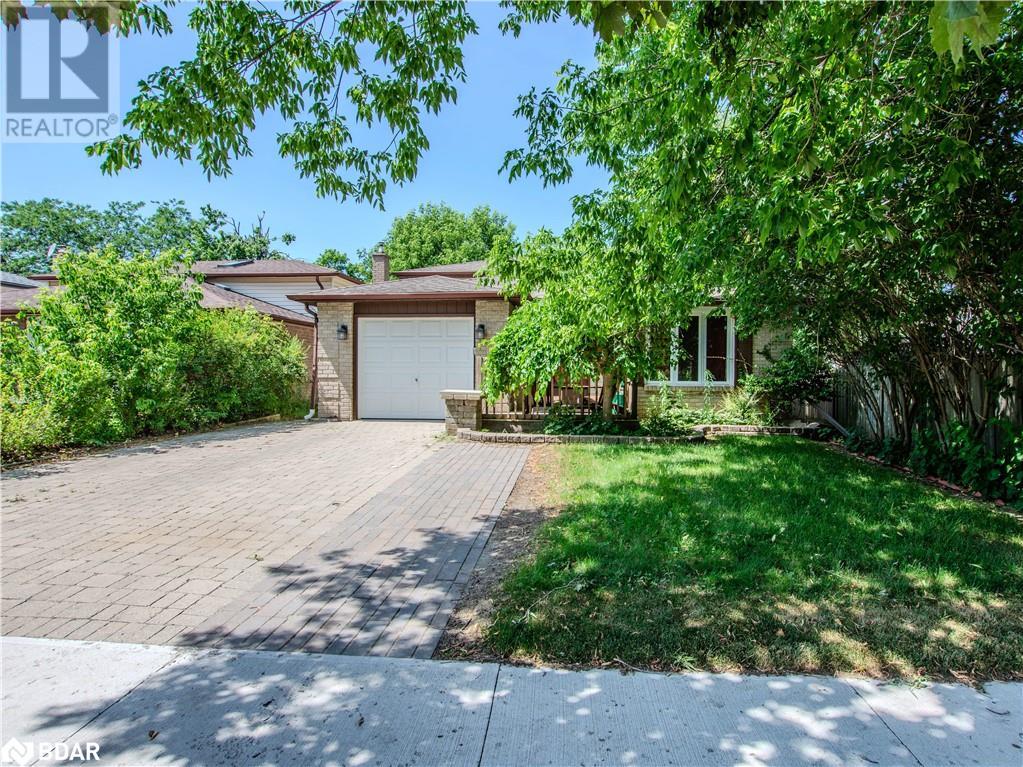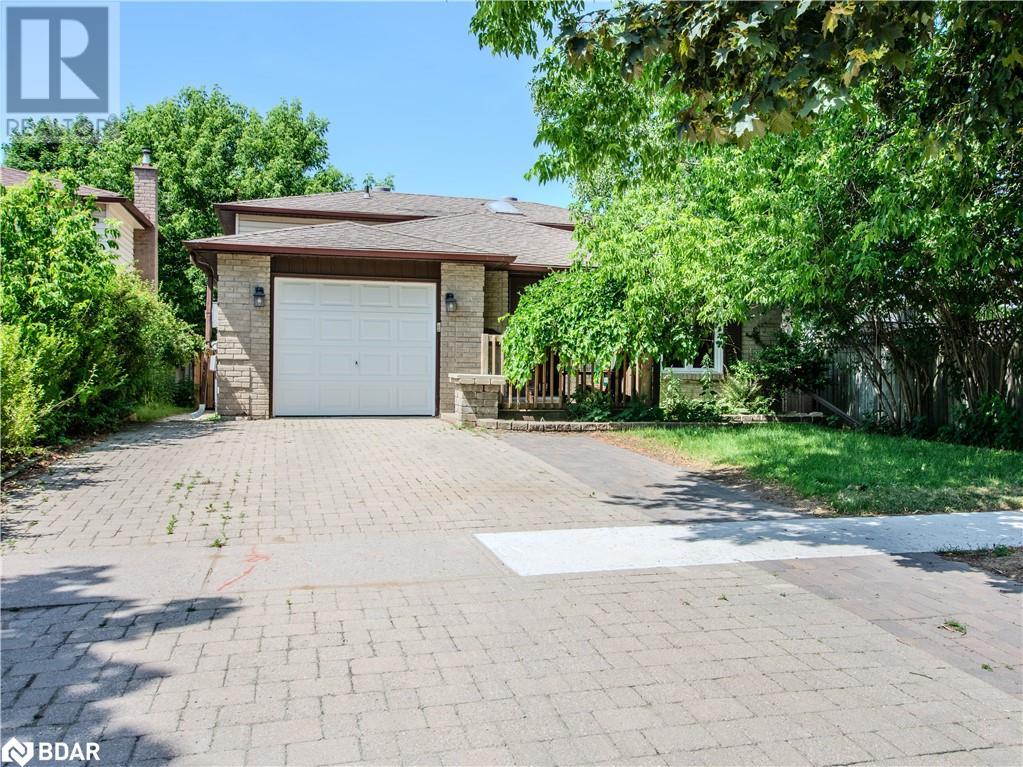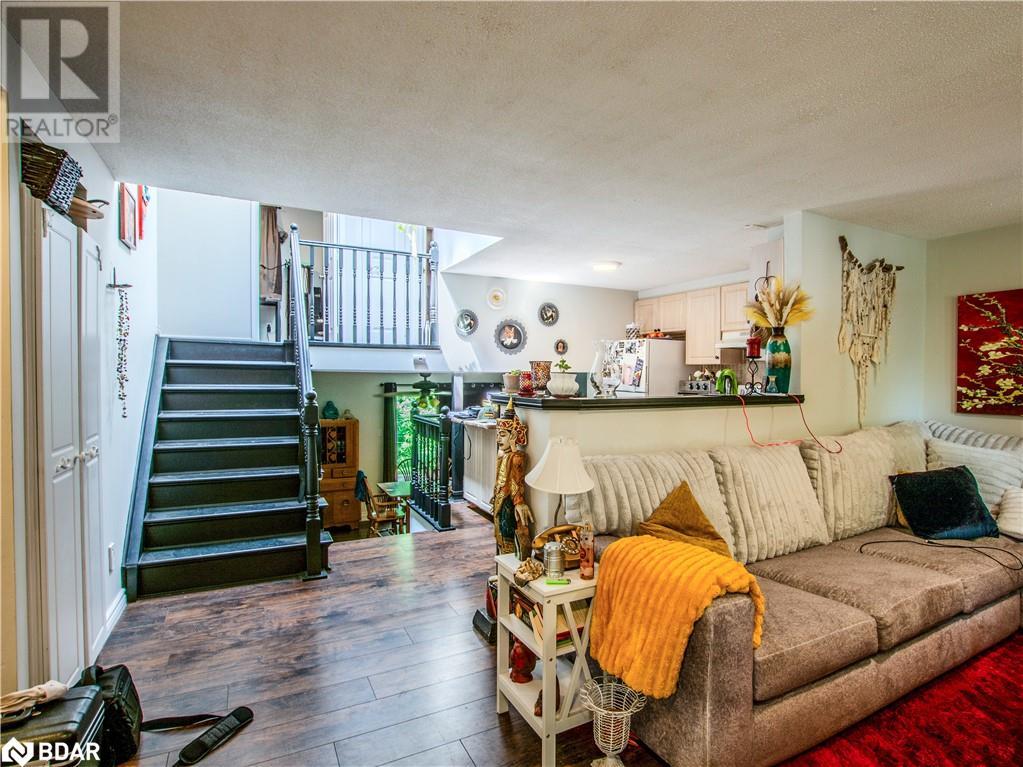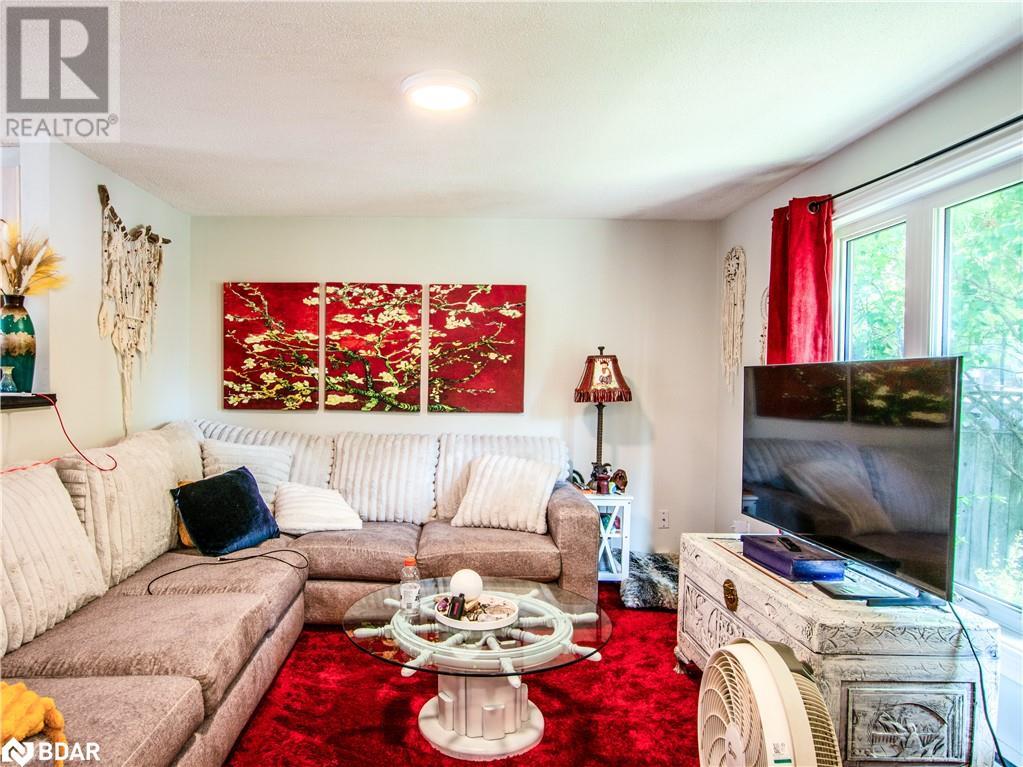40 Doris Drive Barrie, Ontario L4N 5L9
$699,900
Live comfortably and let rental income help with the mortgage! This versatile home in Barrie’s desirable Allandale neighbourhood offers a registered legal second suite—perfect for buyers looking to offset living costs. The spacious upper unit features 3 bedrooms, a bright skylight, and a walkout to a large backyard, ideal for family living. The additional suite provides immediate rental income to make homeownership more affordable. Walk to Allandale Rec Centre, elementary and secondary schools, and enjoy a family-friendly community close to everything. With tenants paying their own utilities, this is a smart move for first-time buyers or those looking to maximize their budget. (id:50886)
Property Details
| MLS® Number | 40746213 |
| Property Type | Single Family |
| Amenities Near By | Park, Place Of Worship, Playground |
| Community Features | Community Centre |
| Features | Southern Exposure, Conservation/green Belt, In-law Suite |
| Parking Space Total | 3 |
Building
| Bathroom Total | 2 |
| Bedrooms Above Ground | 3 |
| Bedrooms Below Ground | 1 |
| Bedrooms Total | 4 |
| Appliances | Dishwasher, Dryer, Refrigerator, Stove, Washer |
| Basement Development | Finished |
| Basement Type | Partial (finished) |
| Construction Style Attachment | Detached |
| Cooling Type | None |
| Exterior Finish | Brick Veneer, Vinyl Siding |
| Heating Fuel | Electric |
| Heating Type | Baseboard Heaters |
| Size Interior | 1,860 Ft2 |
| Type | House |
| Utility Water | Municipal Water |
Parking
| Attached Garage |
Land
| Access Type | Highway Access, Highway Nearby |
| Acreage | No |
| Land Amenities | Park, Place Of Worship, Playground |
| Sewer | Municipal Sewage System |
| Size Frontage | 37 Ft |
| Size Total Text | Under 1/2 Acre |
| Zoning Description | R3 |
Rooms
| Level | Type | Length | Width | Dimensions |
|---|---|---|---|---|
| Basement | Office | 15'1'' x 10'8'' | ||
| Basement | Bedroom | 15'6'' x 10'6'' | ||
| Lower Level | 3pc Bathroom | Measurements not available | ||
| Lower Level | Kitchen | 16'2'' x 7'8'' | ||
| Lower Level | Family Room | 18'10'' x 11'4'' | ||
| Main Level | Kitchen | 16'1'' x 9'11'' | ||
| Main Level | Dining Room | 16'5'' x 11'10'' | ||
| Upper Level | 4pc Bathroom | Measurements not available | ||
| Upper Level | Bedroom | 8'7'' x 7'10'' | ||
| Upper Level | Bedroom | 11'3'' x 8'9'' | ||
| Upper Level | Primary Bedroom | 11'6'' x 10'8'' |
https://www.realtor.ca/real-estate/28552614/40-doris-drive-barrie
Contact Us
Contact us for more information
Geoff Halford
Broker
(705) 722-5684
www.barrieandareahomes.com/
www.facebook.com/BarrieAndAreaHomes
twitter.com/barrienareahmz
299 Lakeshore Drive, Suite 100
Barrie, Ontario L4N 7Y9
(705) 728-4067
(705) 722-5684
www.rlpfirstcontact.com/





















































