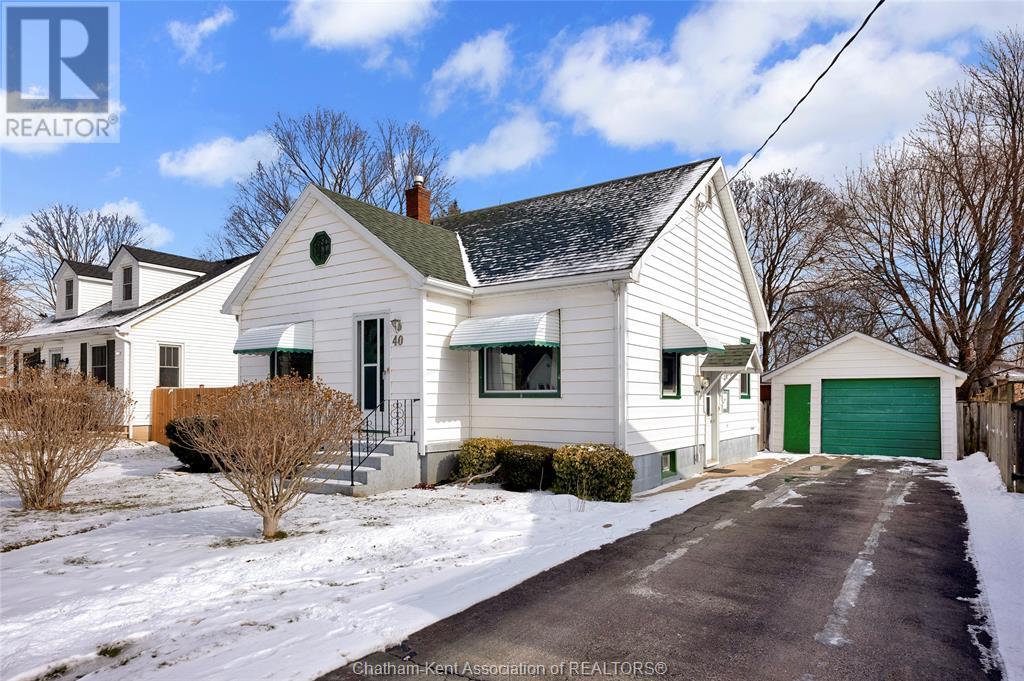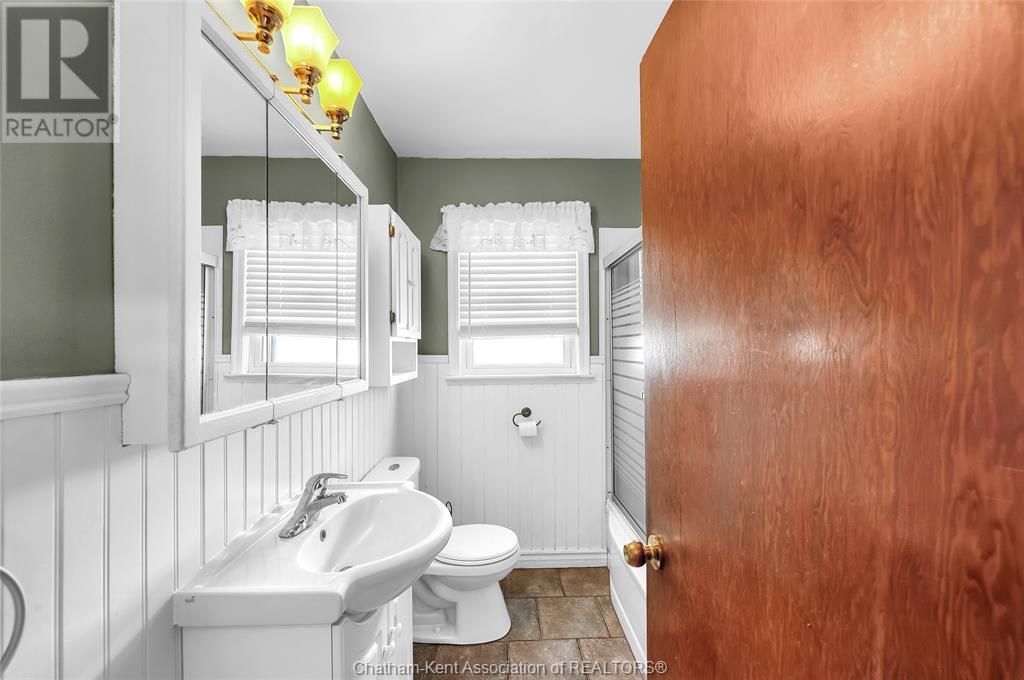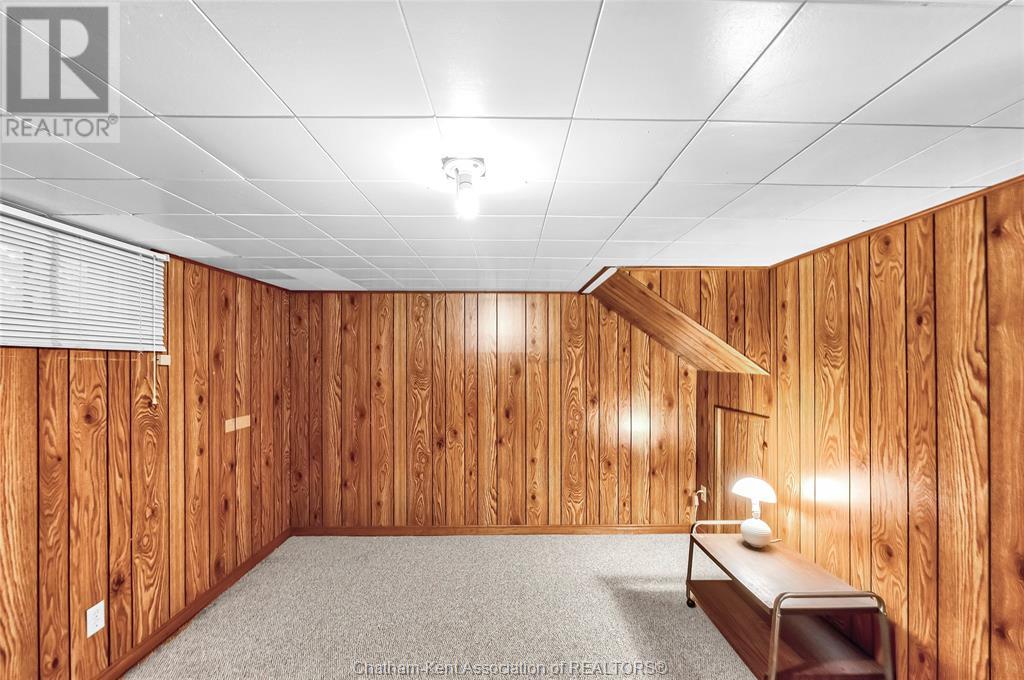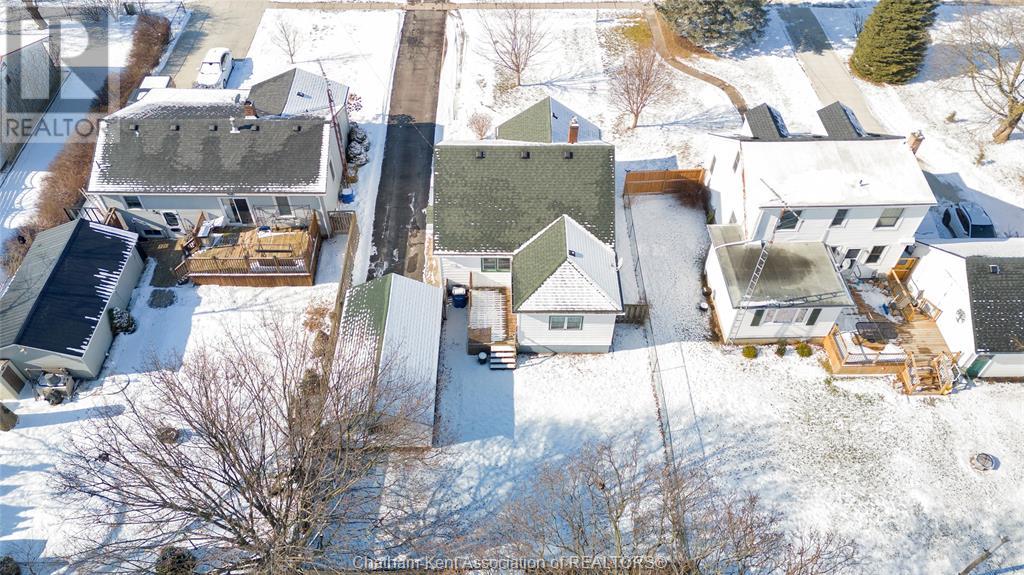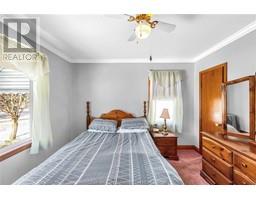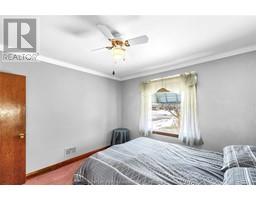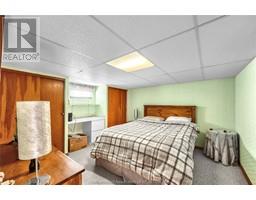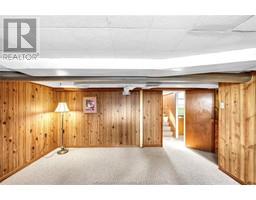40 Dundas Street Wallaceburg, Ontario N8A 2H9
$384,500
Welcome to this charming 4 bedroom, 1 bathroom home in a fantastic location! Brimming with character, this inviting residence offers a cozy yet spacious layout designed for comfortable living. Inside you’ll discover charming arched openings and lovely trim that add a unique touch to the living spaces. There are 2 bedrooms on the main level, one of which includes an adjacent sitting room with outside access perfect for a home office, reading nook, or space for an in-law. In the finished basement there are 2 more spacious bedrooms, a family room and a laundry/utility room with ample space for storage. The family friendly neighbourhood offers two great schools, Steinhoff Park and easy access to the local hospital. This home is truly a gem, ready to welcome its next family to create lasting memories. Furnace is approx. 9 years old, most windows have been replaced, roof is approx. 5 years old. *Furnace/ac rental can be assumed or paid out at closing ask listing agent for more details. (id:50886)
Open House
This property has open houses!
1:00 pm
Ends at:3:00 pm
Property Details
| MLS® Number | 25002732 |
| Property Type | Single Family |
| Equipment Type | Air Conditioner, Furnace |
| Features | Side Driveway, Single Driveway |
| Rental Equipment Type | Air Conditioner, Furnace |
Building
| Bathroom Total | 1 |
| Bedrooms Above Ground | 2 |
| Bedrooms Below Ground | 2 |
| Bedrooms Total | 4 |
| Appliances | Dishwasher, Dryer, Refrigerator, Stove, Washer |
| Architectural Style | Bungalow |
| Constructed Date | 1952 |
| Cooling Type | Central Air Conditioning |
| Exterior Finish | Aluminum/vinyl |
| Flooring Type | Carpeted, Hardwood, Cushion/lino/vinyl |
| Foundation Type | Block |
| Heating Fuel | Natural Gas |
| Heating Type | Forced Air, Furnace |
| Stories Total | 1 |
| Type | House |
Parking
| Detached Garage | |
| Garage |
Land
| Acreage | No |
| Fence Type | Fence |
| Size Irregular | 53x140 |
| Size Total Text | 53x140|under 1/4 Acre |
| Zoning Description | R4 |
Rooms
| Level | Type | Length | Width | Dimensions |
|---|---|---|---|---|
| Basement | Cold Room | 10 ft ,3 in | 4 ft | 10 ft ,3 in x 4 ft |
| Basement | Laundry Room | 12 ft | 13 ft | 12 ft x 13 ft |
| Basement | Bedroom | 12 ft ,6 in | 10 ft ,7 in | 12 ft ,6 in x 10 ft ,7 in |
| Basement | Bedroom | 12 ft | 11 ft ,9 in | 12 ft x 11 ft ,9 in |
| Basement | Family Room | 13 ft ,1 in | 13 ft ,10 in | 13 ft ,1 in x 13 ft ,10 in |
| Main Level | 4pc Bathroom | Measurements not available | ||
| Main Level | Bedroom | 11 ft ,2 in | 9 ft ,10 in | 11 ft ,2 in x 9 ft ,10 in |
| Main Level | Bedroom | 11 ft | 11 ft | 11 ft x 11 ft |
| Main Level | Foyer | 5 ft | 3 ft ,8 in | 5 ft x 3 ft ,8 in |
| Main Level | Den | 14 ft ,3 in | 11 ft ,11 in | 14 ft ,3 in x 11 ft ,11 in |
| Main Level | Living Room | 15 ft ,8 in | 12 ft ,3 in | 15 ft ,8 in x 12 ft ,3 in |
| Main Level | Kitchen/dining Room | 11 ft ,11 in | 15 ft ,3 in | 11 ft ,11 in x 15 ft ,3 in |
https://www.realtor.ca/real-estate/27905931/40-dundas-street-wallaceburg
Contact Us
Contact us for more information
Lisa Everaert
Real Estate Agent
facebook.com/listitwithlisaLK
425 Mcnaughton Ave W.
Chatham, Ontario N7L 4K4
(519) 354-5470
www.royallepagechathamkent.com/

