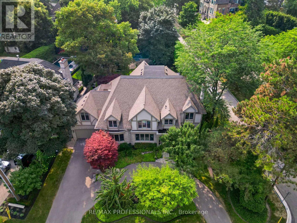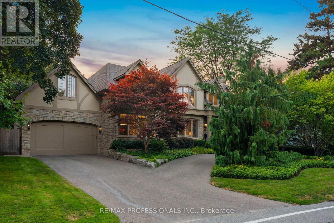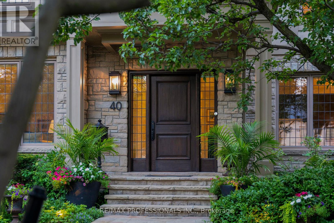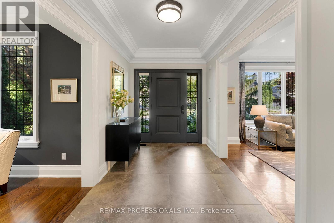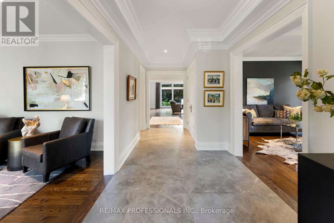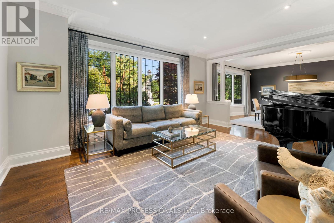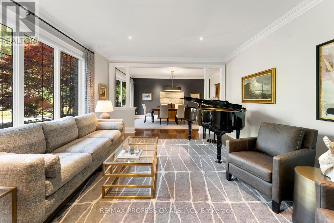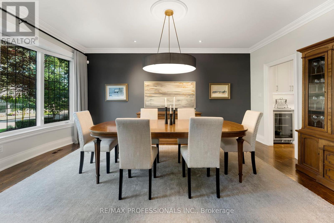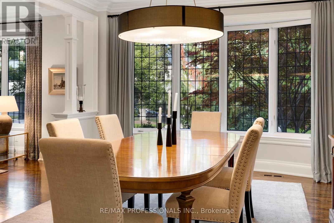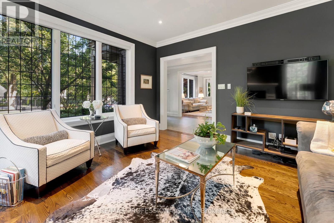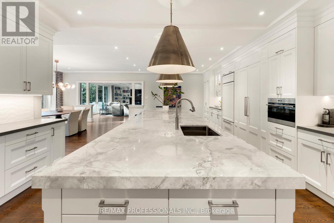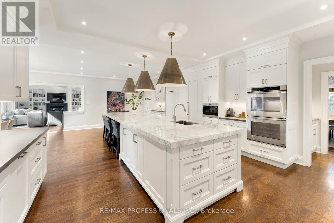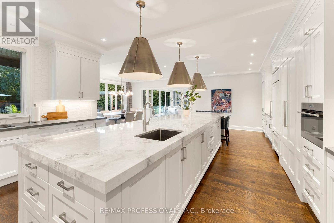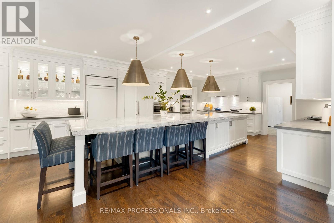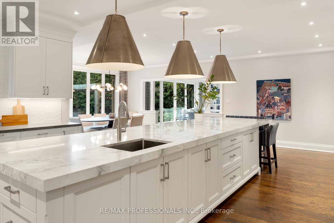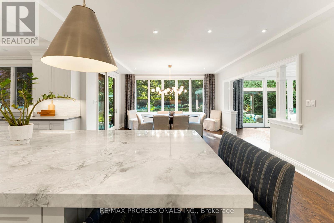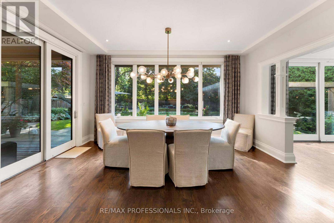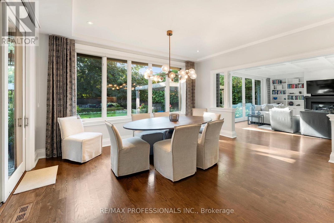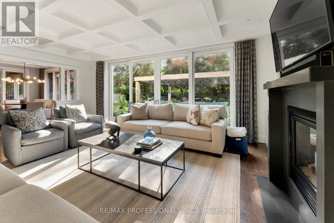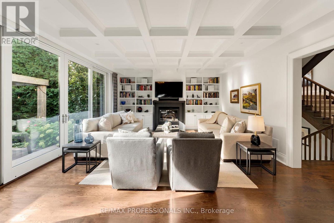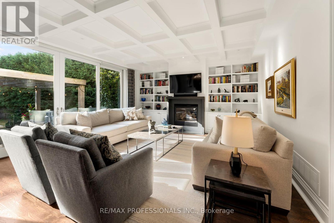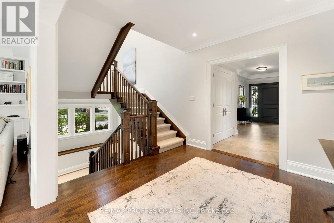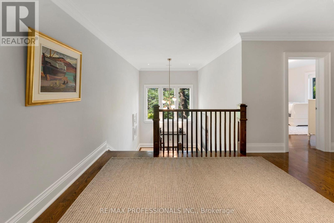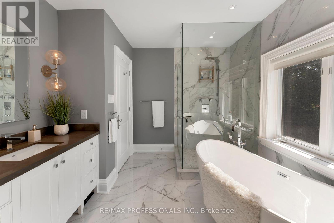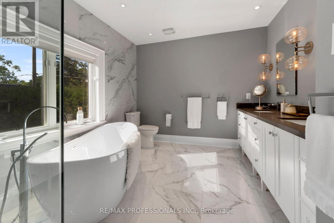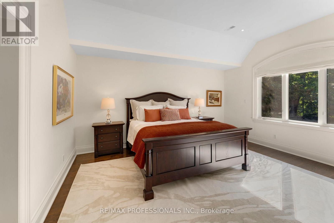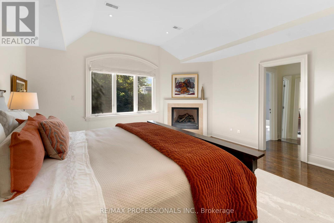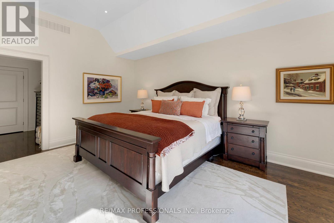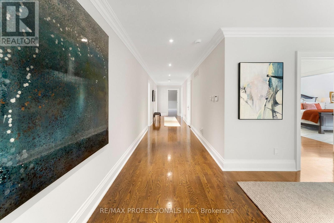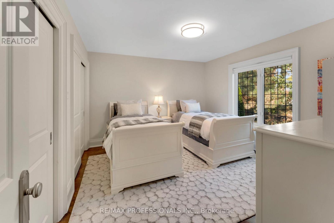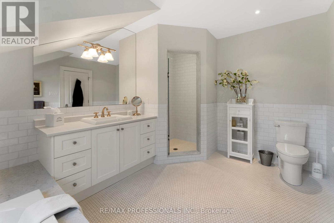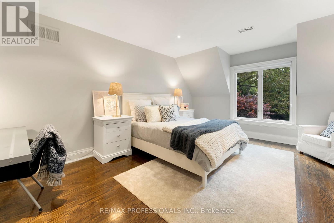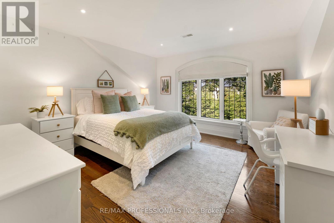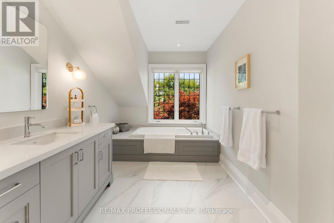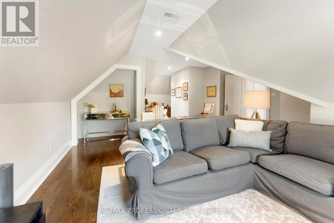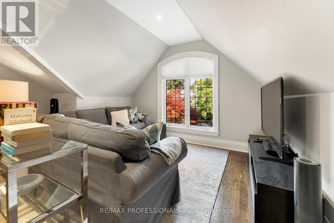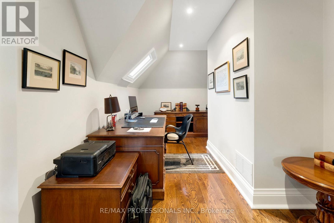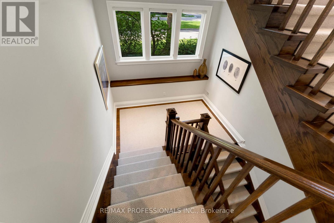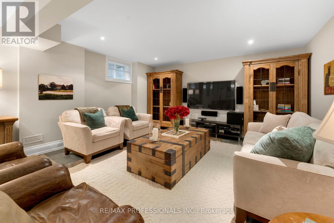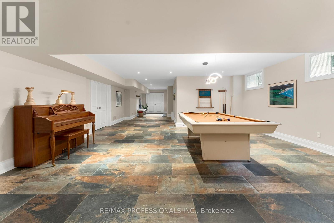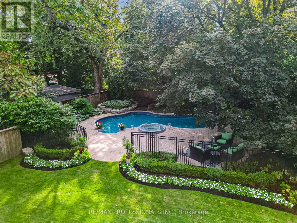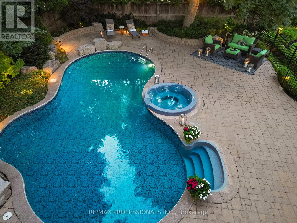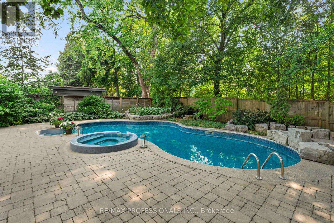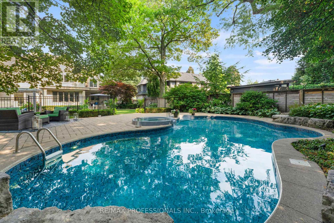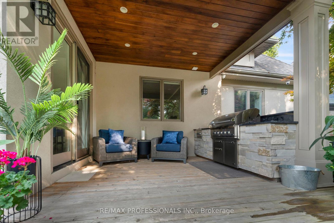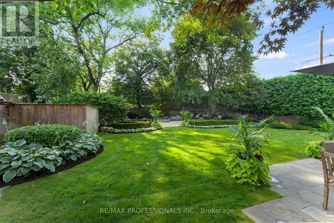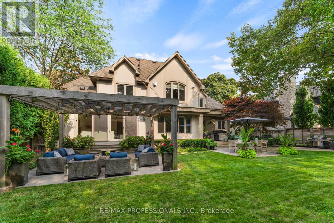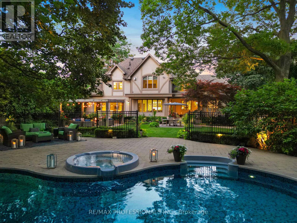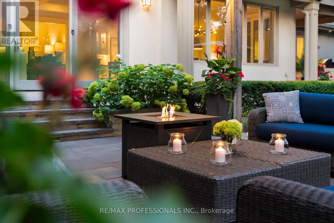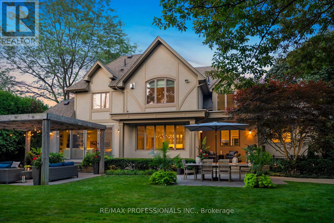40 Edgehill Road Toronto, Ontario M9A 4N4
$5,995,000
Prestigious Edgehill Road Residence! This Estate Sized, Custom-built Home Is Set On A Spectacular Approx. 105 X 175 Ft. Park Like West - Facing Lot, Featuring 8000 Sf Of Living Space, A Circular Drive, Complete Privacy, A Luxury Pool Retreat, And Impeccably Landscaped Gardens. Designed And Crafted With The Utmost Attention To Detail Inside And Out, This Residence Combines Elegance And Functionality At Every Turn. The State-of-the-art Marana Kitchen, Anchored By An Impressive 16 Ft. Island, Flows Seamlessly Into The Family Room, With Openings To An Outdoor Kitchen, Terrace, And The Magnificent Gardens With Pool. Upstairs, A Spacious Second Level Features Four Bedrooms Plus A Private Office/den, Highlighted By A Luxurious Primary Suite. The Spacious Lower Level With A Walkout Provides Endless Possibilities For Family Living And Entertaining. Situated On One Of The Areas Most Coveted Streets, This Residence Offers A Rare Opportunity To Raise A Family And Entertain In Style, Surrounded By Some Of Torontos Most Beautiful Estates. Truly Exceptional In Every Way. (id:50886)
Property Details
| MLS® Number | W12391631 |
| Property Type | Single Family |
| Community Name | Edenbridge-Humber Valley |
| Features | Irregular Lot Size |
| Parking Space Total | 9 |
| Pool Type | Inground Pool |
Building
| Bathroom Total | 5 |
| Bedrooms Above Ground | 4 |
| Bedrooms Below Ground | 1 |
| Bedrooms Total | 5 |
| Amenities | Fireplace(s) |
| Appliances | Barbeque, Garage Door Opener Remote(s), Central Vacuum, All, Blinds, Dishwasher, Dryer, Freezer, Water Heater, Microwave, Oven, Stove, Washer, Whirlpool, Wine Fridge, Refrigerator |
| Basement Development | Finished |
| Basement Features | Walk Out |
| Basement Type | N/a (finished) |
| Construction Style Attachment | Detached |
| Cooling Type | Central Air Conditioning |
| Exterior Finish | Stone, Stucco |
| Fireplace Present | Yes |
| Fireplace Total | 3 |
| Flooring Type | Porcelain Tile, Hardwood |
| Foundation Type | Concrete |
| Half Bath Total | 1 |
| Heating Fuel | Natural Gas |
| Heating Type | Forced Air |
| Stories Total | 2 |
| Size Interior | 5,000 - 100,000 Ft2 |
| Type | House |
| Utility Water | Municipal Water |
Parking
| Garage |
Land
| Acreage | No |
| Landscape Features | Lawn Sprinkler |
| Sewer | Sanitary Sewer |
| Size Depth | 174 Ft |
| Size Frontage | 104 Ft ,7 In |
| Size Irregular | 104.6 X 174 Ft ; As Per Survey, Schedule D |
| Size Total Text | 104.6 X 174 Ft ; As Per Survey, Schedule D |
Rooms
| Level | Type | Length | Width | Dimensions |
|---|---|---|---|---|
| Second Level | Bedroom 3 | 4.37 m | 4.27 m | 4.37 m x 4.27 m |
| Second Level | Bedroom 4 | 5.31 m | 4.04 m | 5.31 m x 4.04 m |
| Second Level | Office | 8.53 m | 5.49 m | 8.53 m x 5.49 m |
| Second Level | Primary Bedroom | 5.03 m | 4.88 m | 5.03 m x 4.88 m |
| Second Level | Bedroom 2 | 4.04 m | 3.71 m | 4.04 m x 3.71 m |
| Lower Level | Recreational, Games Room | 7.01 m | 5.99 m | 7.01 m x 5.99 m |
| Lower Level | Games Room | 11.58 m | 5.79 m | 11.58 m x 5.79 m |
| Lower Level | Exercise Room | 4.19 m | 3.66 m | 4.19 m x 3.66 m |
| Main Level | Foyer | 6.1 m | 2.29 m | 6.1 m x 2.29 m |
| Main Level | Living Room | 5.49 m | 4.42 m | 5.49 m x 4.42 m |
| Main Level | Dining Room | 5.05 m | 3.96 m | 5.05 m x 3.96 m |
| Main Level | Sitting Room | 4.26 m | 3.96 m | 4.26 m x 3.96 m |
| Main Level | Kitchen | 8.84 m | 5.18 m | 8.84 m x 5.18 m |
| Main Level | Pantry | 2.74 m | 1.22 m | 2.74 m x 1.22 m |
| Main Level | Family Room | 6.94 m | 4.96 m | 6.94 m x 4.96 m |
| Main Level | Laundry Room | 4.11 m | 2.83 m | 4.11 m x 2.83 m |
Contact Us
Contact us for more information
Motria Dzulynsky
Salesperson
www.motria.com/
4242 Dundas St W Unit 9
Toronto, Ontario M8X 1Y6
(416) 236-1241
(416) 231-0563

