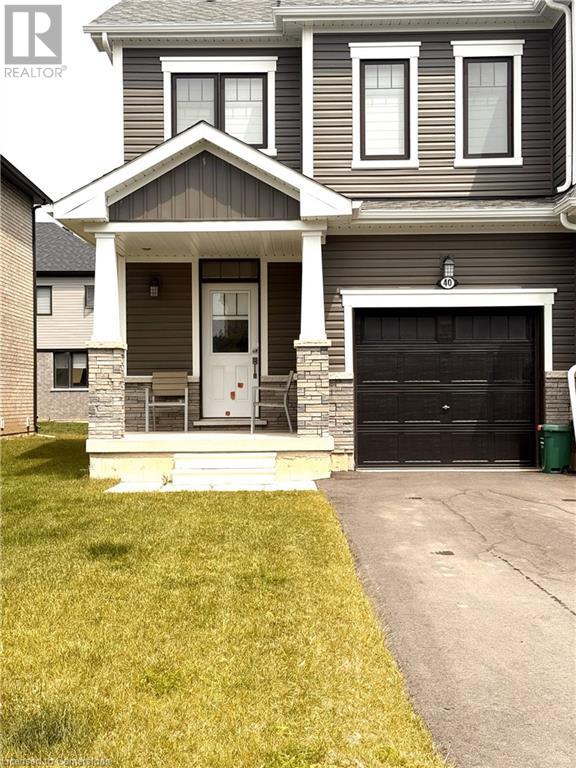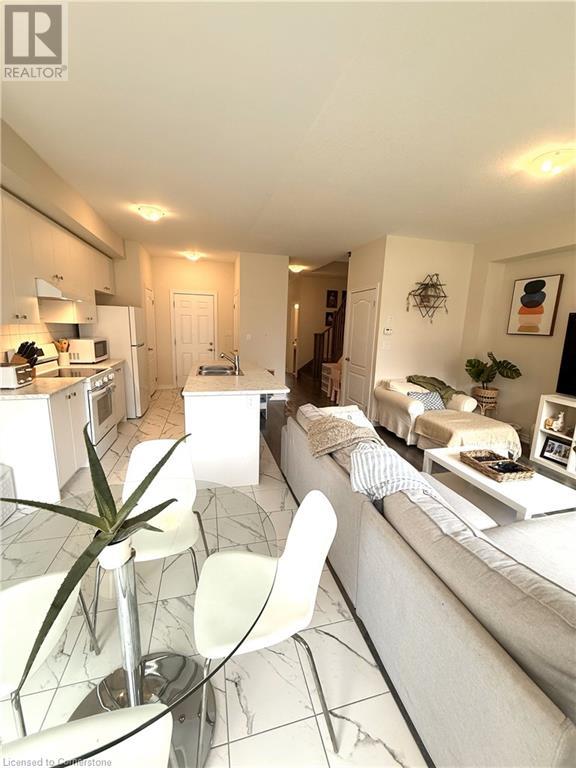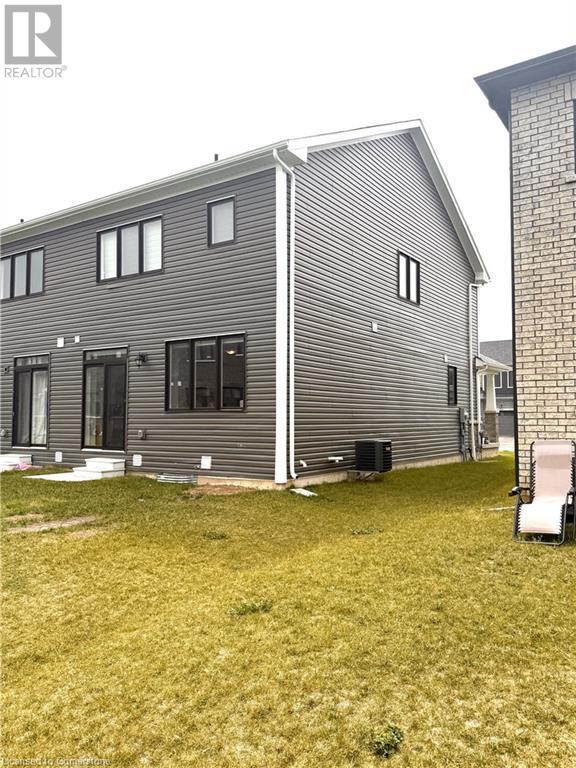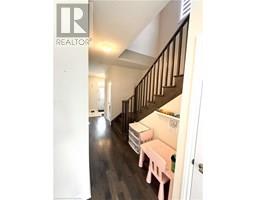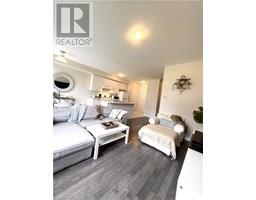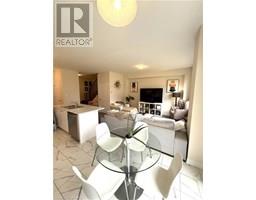40 Ever Sweet Way Thorold, Ontario L2V 0L1
$2,300 Monthly
Welcome to 40 Eversweet Way – a beautifully maintained less-than-2-year-old freehold end-unit townhome nestled in the peaceful and family-friendly Calderwood Community at the edge of the Niagara Escarpment. This thoughtfully designed home blends comfort and convenience with modern appeal. Step inside to discover an open-concept layout, 9-foot ceilings, and large windows that flood the space with natural light. The large kitchen offers white cabinetry and a stylish breakfast bar, perfect for entertaining or casual mornings. Upstairs, you’ll find a spacious primary bedroom complete with a walk-in closet and private ensuite bath, plus two additional bedrooms and convenient second-floor laundry. A beautifully finished staircase adds charm and character to the home. Close to parks, shopping, major highways, and schools—this one checks all the boxes. Tenants to pay all utilities, including hot water tank rental. Thanks for your co-operation. (id:50886)
Property Details
| MLS® Number | 40740299 |
| Property Type | Single Family |
| Amenities Near By | Playground, Schools |
| Community Features | School Bus |
| Equipment Type | Water Heater |
| Features | Paved Driveway |
| Parking Space Total | 3 |
| Rental Equipment Type | Water Heater |
Building
| Bathroom Total | 3 |
| Bedrooms Above Ground | 3 |
| Bedrooms Total | 3 |
| Architectural Style | 2 Level |
| Basement Development | Unfinished |
| Basement Type | Full (unfinished) |
| Construction Style Attachment | Attached |
| Cooling Type | Central Air Conditioning |
| Exterior Finish | Stone, Vinyl Siding |
| Half Bath Total | 1 |
| Heating Type | Forced Air |
| Stories Total | 2 |
| Size Interior | 1,435 Ft2 |
| Type | Row / Townhouse |
| Utility Water | Municipal Water |
Parking
| Attached Garage |
Land
| Access Type | Road Access, Highway Nearby |
| Acreage | No |
| Land Amenities | Playground, Schools |
| Sewer | Municipal Sewage System |
| Size Depth | 95 Ft |
| Size Frontage | 27 Ft |
| Size Total Text | Under 1/2 Acre |
| Zoning Description | R1b |
Rooms
| Level | Type | Length | Width | Dimensions |
|---|---|---|---|---|
| Second Level | 3pc Bathroom | Measurements not available | ||
| Second Level | Laundry Room | Measurements not available | ||
| Second Level | 4pc Bathroom | Measurements not available | ||
| Second Level | Bedroom | 11'0'' x 9'6'' | ||
| Second Level | Bedroom | 11'6'' x 9'10'' | ||
| Second Level | Primary Bedroom | 14'0'' x 13'2'' | ||
| Main Level | 2pc Bathroom | '' | ||
| Main Level | Living Room | 13'6'' x 11'0'' | ||
| Main Level | Breakfast | 9'0'' x 8'2'' | ||
| Main Level | Kitchen | 10'6'' x 8'2'' |
https://www.realtor.ca/real-estate/28460464/40-ever-sweet-way-thorold
Contact Us
Contact us for more information
Ian Carter Franklin
Salesperson
(905) 574-8333
http//www.iancarterfranklin.ca/
www.facebook.com/iancarterfranklin
www.linkedin.com/in/icarterfranklin/
x.com/icarterfranklin
#250-2247 Rymal Road East
Stoney Creek, Ontario L8J 2V8
(905) 574-3038
(905) 574-8333
www.royallepagemacro.ca/

