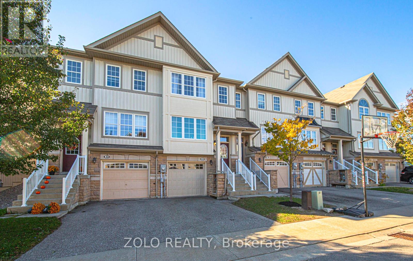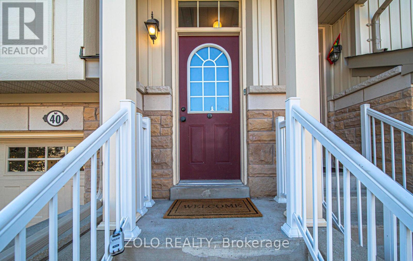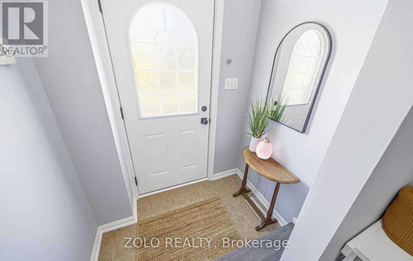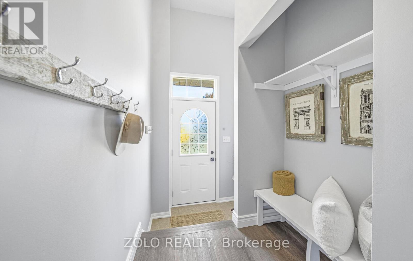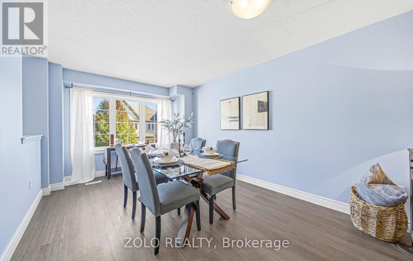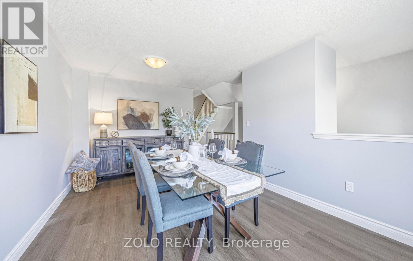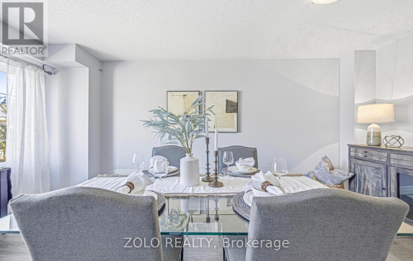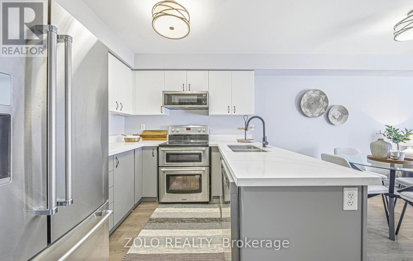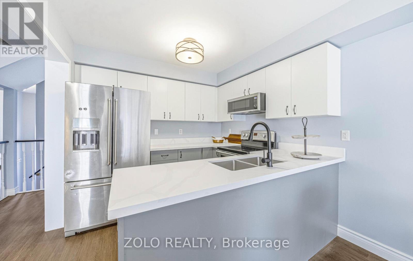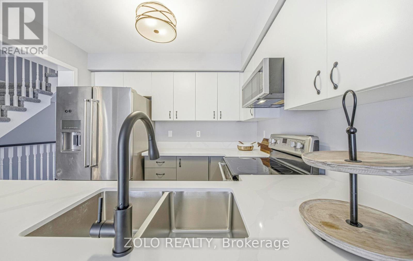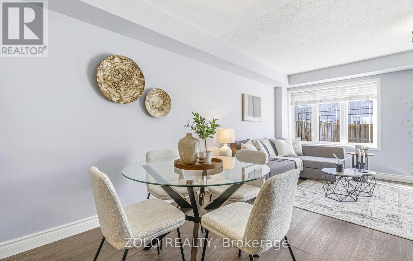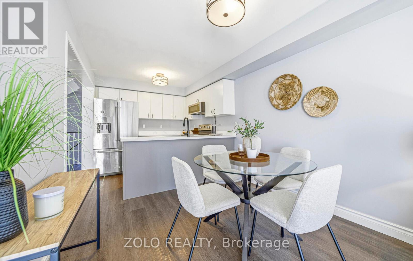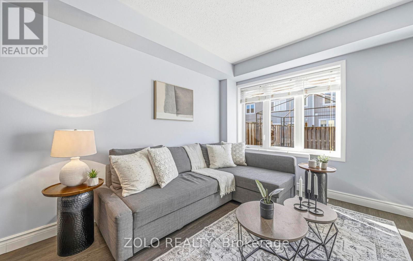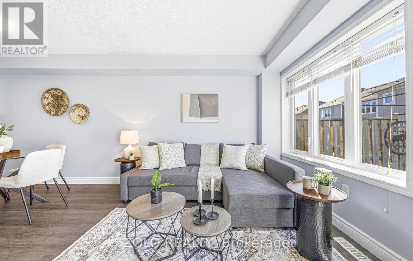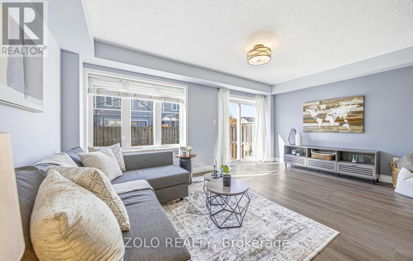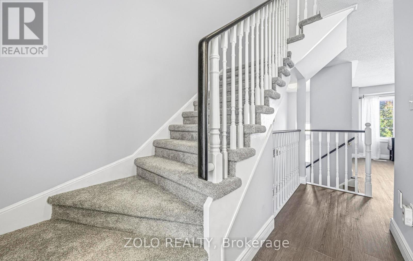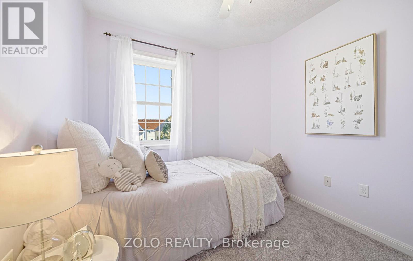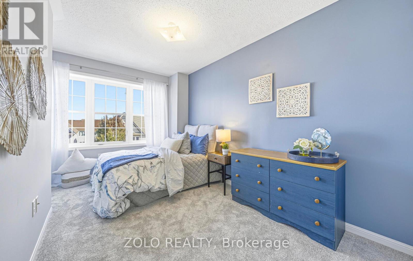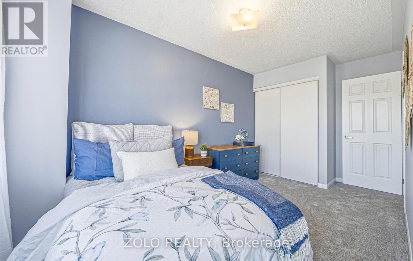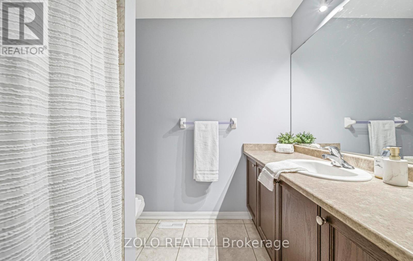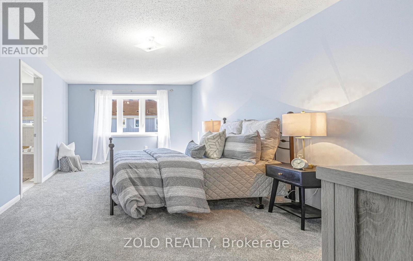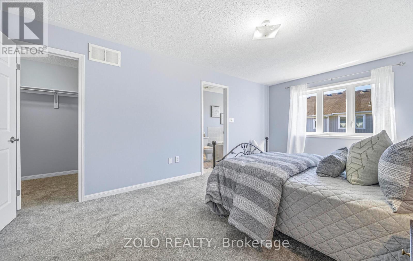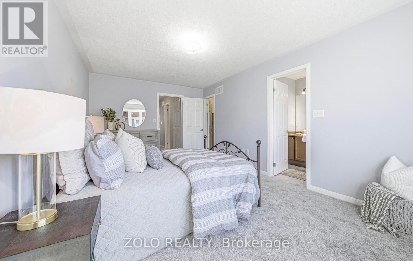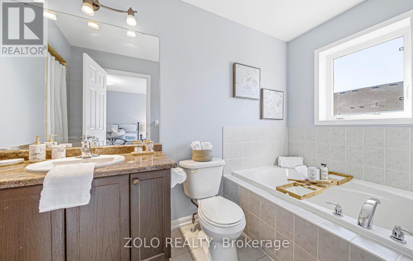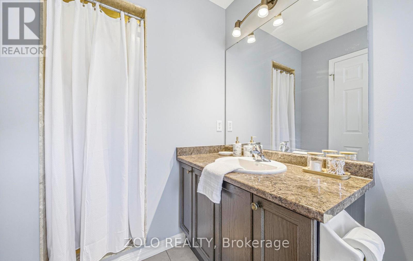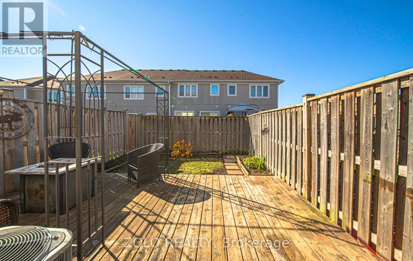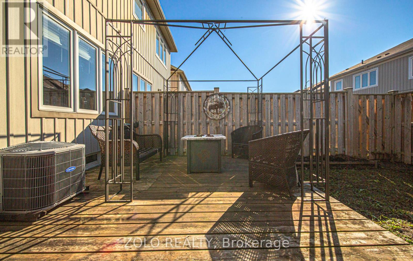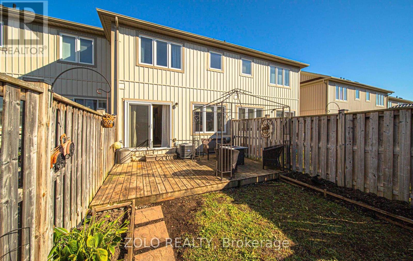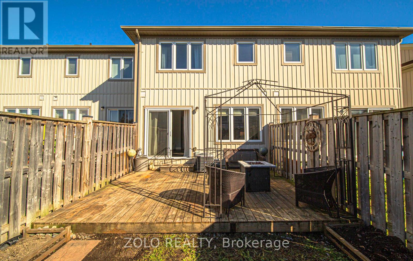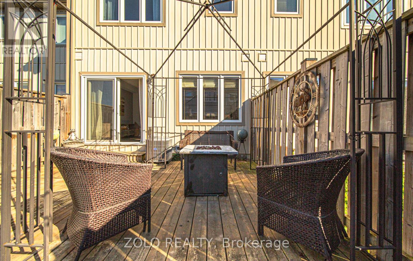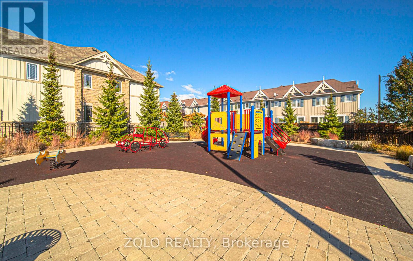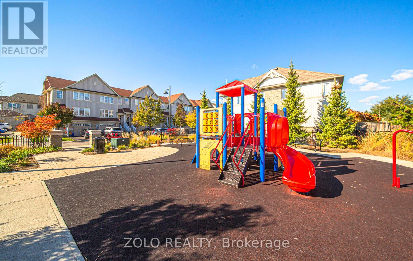40 Farmstead Drive Clarington, Ontario L1C 0K9
$600,000Maintenance, Parcel of Tied Land
$135 Monthly
Maintenance, Parcel of Tied Land
$135 MonthlyCalling all First Time Buyers! This recently renovated and move in ready 3 bedroom townhome is for you! Situated in the Aspen Spring community in Bowmanville, centrally located to major shopping, future GO Train, close to 401 and the 418. Large foyer leads to oversized Dining Room. Recently updated kitchen includes breakfast dining area overlooking spacious Living Room. Double Sliding doors lead to sun-drenched backyard with deck and gazebo. Upstairs you'll find 3 generous sized bedrooms. The primary bedroom features a large walk-in closet and a 4PC ensuite Bathroom. Bedrooms 2 & 3 are well appointed with double closets and share a 4 PC bathroom in the hallway. Partially finished basement offers plenty of storage, laundry room and garage access. This is the one you've been waiting for - why rent when you can own in this prime location, move in ready home! Monthly POTL fee of $135 covers snow removal on roadway. Parking for 2 with plenty of visitor parking available. (id:50886)
Open House
This property has open houses!
2:00 pm
Ends at:4:00 pm
Property Details
| MLS® Number | E12487288 |
| Property Type | Single Family |
| Community Name | Bowmanville |
| Equipment Type | Water Heater |
| Parking Space Total | 2 |
| Rental Equipment Type | Water Heater |
Building
| Bathroom Total | 3 |
| Bedrooms Above Ground | 3 |
| Bedrooms Total | 3 |
| Appliances | Garage Door Opener Remote(s), Water Heater, All, Blinds, Dryer, Garage Door Opener, Washer, Window Coverings |
| Basement Development | Partially Finished |
| Basement Type | Full (partially Finished) |
| Construction Style Attachment | Attached |
| Cooling Type | Central Air Conditioning |
| Exterior Finish | Vinyl Siding, Brick Facing |
| Flooring Type | Laminate, Carpeted, Ceramic |
| Foundation Type | Poured Concrete |
| Half Bath Total | 1 |
| Heating Fuel | Natural Gas |
| Heating Type | Forced Air |
| Stories Total | 2 |
| Size Interior | 1,500 - 2,000 Ft2 |
| Type | Row / Townhouse |
| Utility Water | Municipal Water |
Parking
| Garage |
Land
| Acreage | No |
| Sewer | Sanitary Sewer |
Rooms
| Level | Type | Length | Width | Dimensions |
|---|---|---|---|---|
| Second Level | Primary Bedroom | 5.48 m | 3.32 m | 5.48 m x 3.32 m |
| Second Level | Bedroom 2 | 4.75 m | 2.98 m | 4.75 m x 2.98 m |
| Second Level | Bedroom 3 | 3.01 m | 2.49 m | 3.01 m x 2.49 m |
| Lower Level | Mud Room | 3.56 m | 2.83 m | 3.56 m x 2.83 m |
| Main Level | Kitchen | 3.01 m | 2.28 m | 3.01 m x 2.28 m |
| Main Level | Eating Area | 2.74 m | 2.49 m | 2.74 m x 2.49 m |
| Main Level | Living Room | 5.09 m | 3.3 m | 5.09 m x 3.3 m |
| Main Level | Dining Room | 5.3 m | 3.23 m | 5.3 m x 3.23 m |
https://www.realtor.ca/real-estate/29043341/40-farmstead-drive-clarington-bowmanville-bowmanville
Contact Us
Contact us for more information
Stephen Tedford
Salesperson
(905) 442-9130
5700 Yonge St #1900, 106458
Toronto, Ontario M2M 4K2
(416) 898-8932
(416) 981-3248
www.zolo.ca/
Cristin Tedford
Broker
(416) 939-4291
tedfordhomes.com/
5700 Yonge St #1900, 106458
Toronto, Ontario M2M 4K2
(416) 898-8932
(416) 981-3248
www.zolo.ca/

