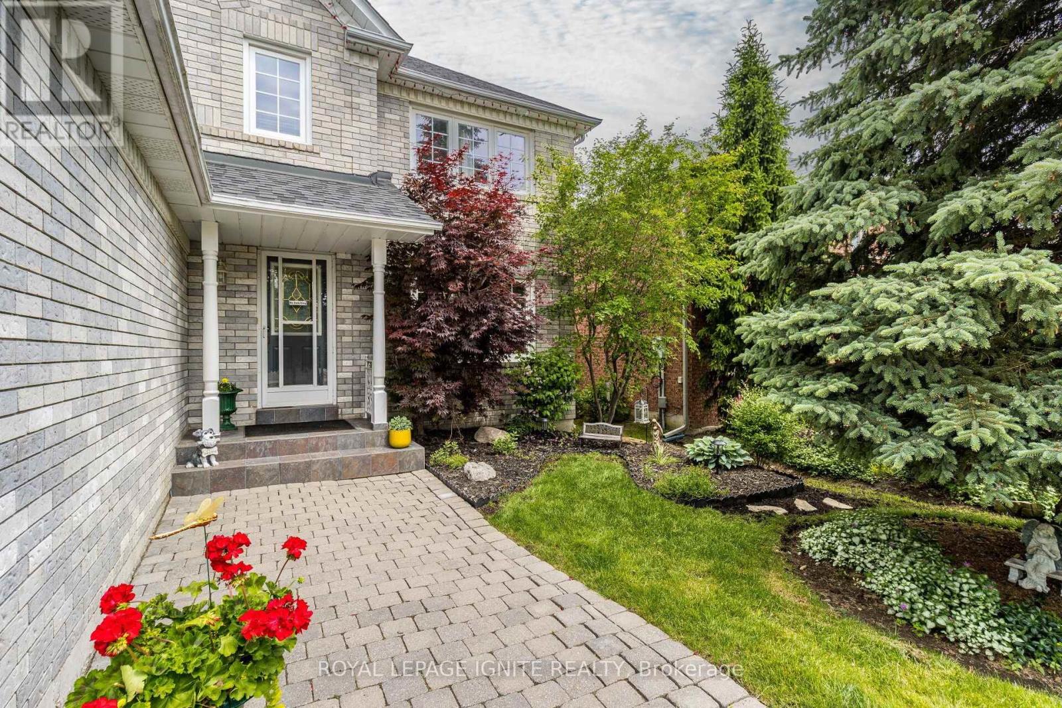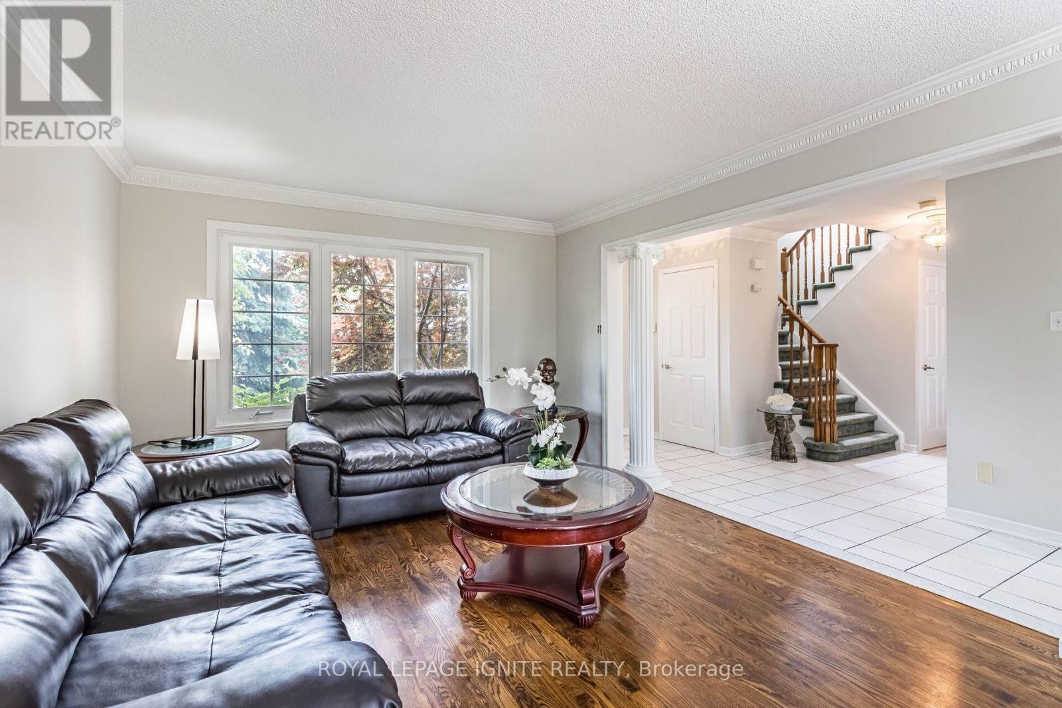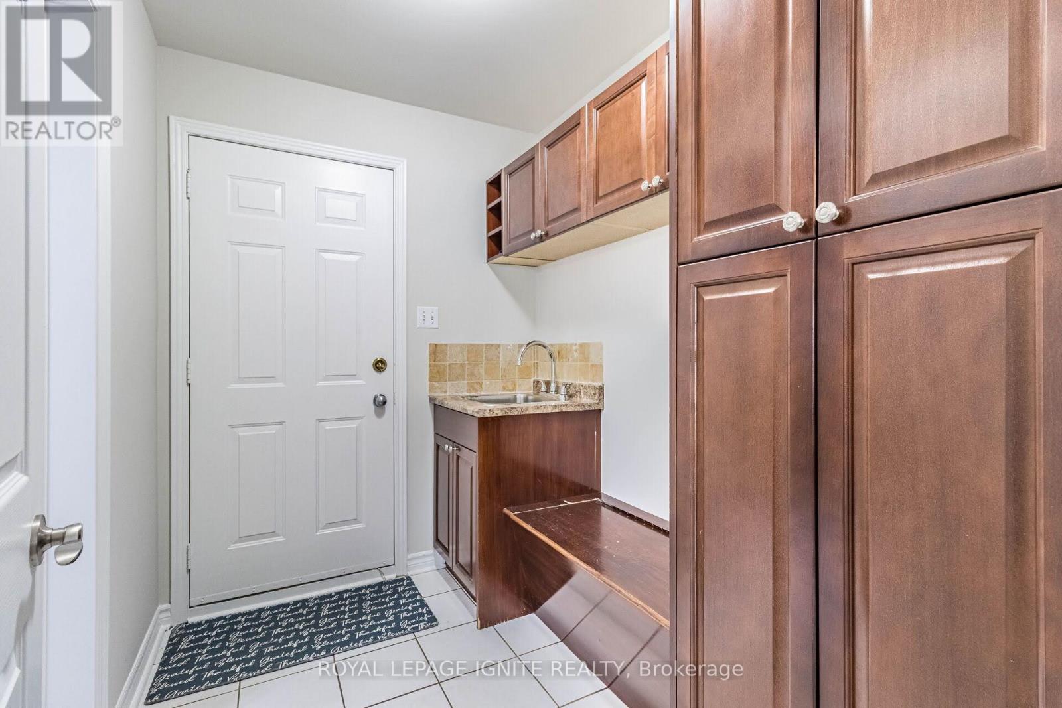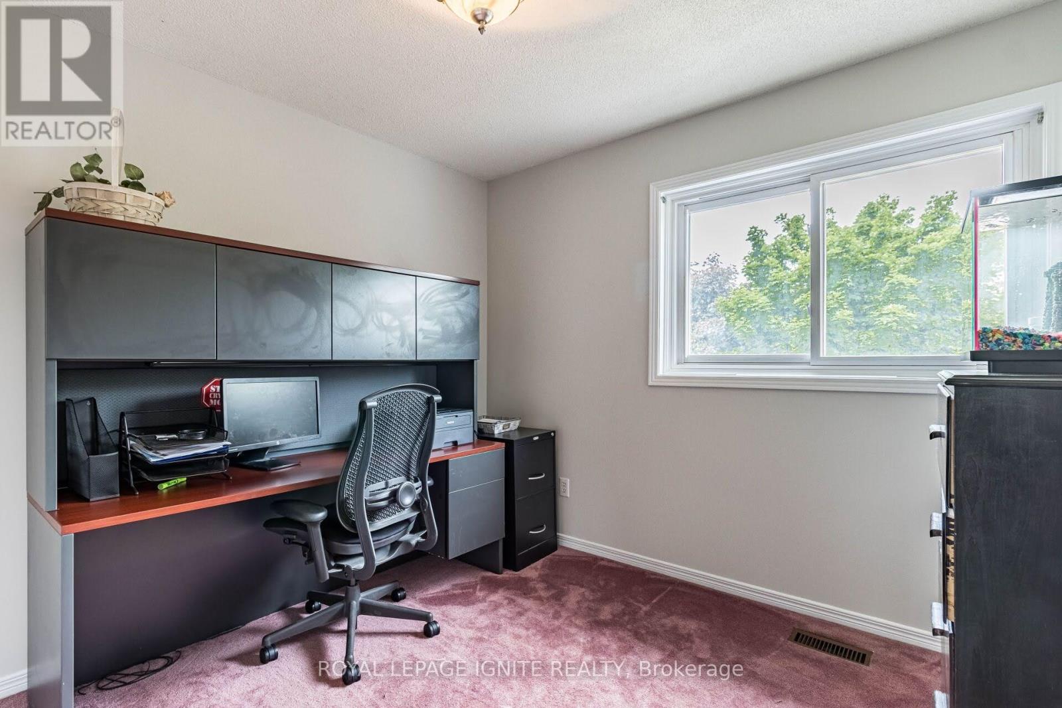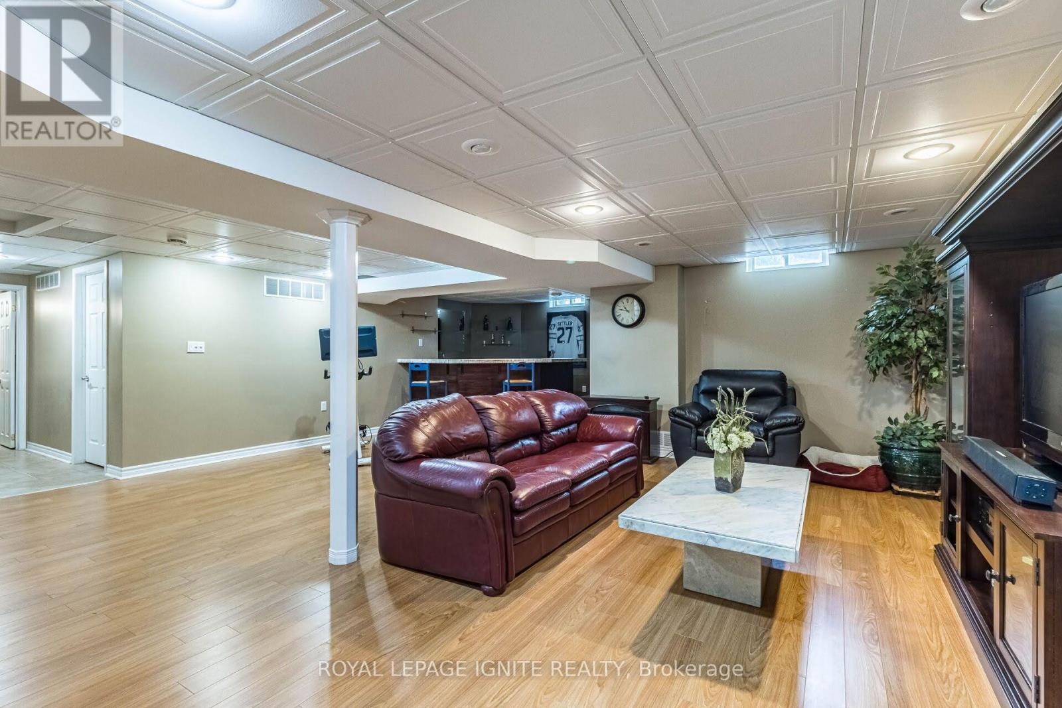40 Foxchase Drive Caledon, Ontario L7E 1H7
$3,500 Monthly
Nice Cozy Detached 4 Bedroom 2 Storey Home With A professionally finished Basement Includes 2 Piece Washroom, Bar And Huge Recreation Room. Excellent North Hill Location Steps To Schools, Caledon Recreation Centre, park, And Much More. Show And Lease With Confidence. Ceramic & Hardwood On the Main Level. Double Car Garage With 4 Car Parking On Driveway. Formal Living & Dining Combined. Family Room With Fireplace And Spacious/Private Backyard. **** EXTRAS **** Fridge, stove, Hood Fan, Dishwasher, Washer & Dryer, Reverse osmosis system, Garge door openers with remotes, pot lights, All electric light fixtures (id:50886)
Property Details
| MLS® Number | W10405176 |
| Property Type | Single Family |
| Community Name | Bolton North |
| AmenitiesNearBy | Park, Place Of Worship, Schools |
| CommunityFeatures | Community Centre, School Bus |
| ParkingSpaceTotal | 6 |
Building
| BathroomTotal | 4 |
| BedroomsAboveGround | 4 |
| BedroomsTotal | 4 |
| BasementDevelopment | Finished |
| BasementType | N/a (finished) |
| ConstructionStyleAttachment | Detached |
| CoolingType | Central Air Conditioning |
| ExteriorFinish | Brick |
| FireplacePresent | Yes |
| FlooringType | Hardwood, Ceramic, Carpeted, Laminate |
| FoundationType | Concrete |
| HalfBathTotal | 2 |
| HeatingFuel | Natural Gas |
| HeatingType | Forced Air |
| StoriesTotal | 2 |
| SizeInterior | 1499.9875 - 1999.983 Sqft |
| Type | House |
| UtilityWater | Municipal Water |
Parking
| Attached Garage |
Land
| Acreage | No |
| FenceType | Fenced Yard |
| LandAmenities | Park, Place Of Worship, Schools |
| Sewer | Sanitary Sewer |
| SizeDepth | 125 Ft ,10 In |
| SizeFrontage | 49 Ft ,2 In |
| SizeIrregular | 49.2 X 125.9 Ft |
| SizeTotalText | 49.2 X 125.9 Ft |
Rooms
| Level | Type | Length | Width | Dimensions |
|---|---|---|---|---|
| Second Level | Primary Bedroom | 6.85 m | 3.4 m | 6.85 m x 3.4 m |
| Second Level | Bedroom 2 | 3 m | 3 m | 3 m x 3 m |
| Second Level | Bedroom 3 | 3.35 m | 3 m | 3.35 m x 3 m |
| Second Level | Bedroom 4 | 3.75 m | 3 m | 3.75 m x 3 m |
| Basement | Recreational, Games Room | 4 m | 3 m | 4 m x 3 m |
| Basement | Cold Room | 1 m | 1 m | 1 m x 1 m |
| Main Level | Family Room | 3.8 m | 3.75 m | 3.8 m x 3.75 m |
| Main Level | Dining Room | 3.75 m | 3.1 m | 3.75 m x 3.1 m |
| Main Level | Living Room | 4.3 m | 4.25 m | 4.3 m x 4.25 m |
| Main Level | Kitchen | 7.45 m | 6.25 m | 7.45 m x 6.25 m |
Utilities
| Cable | Installed |
| Sewer | Installed |
https://www.realtor.ca/real-estate/27611740/40-foxchase-drive-caledon-bolton-north-bolton-north
Interested?
Contact us for more information
Paolo Consiglio
Salesperson
2980 Drew Rd #219a
Mississauga, Ontario L4T 0A7


