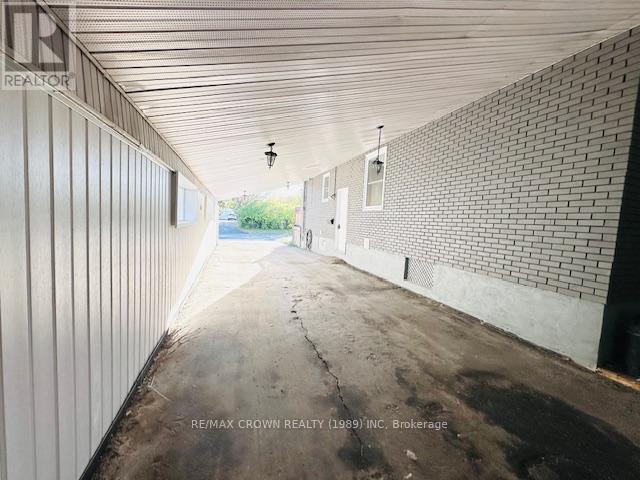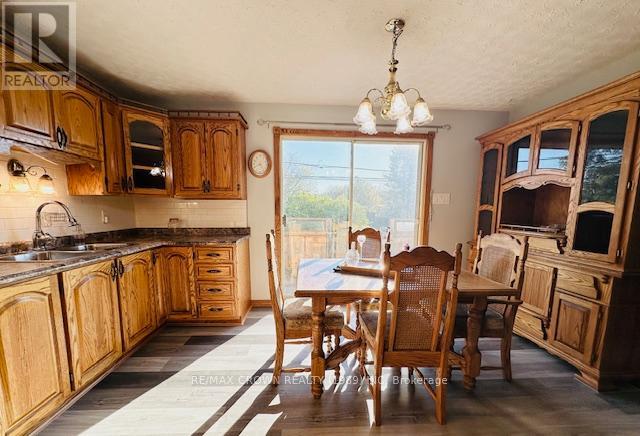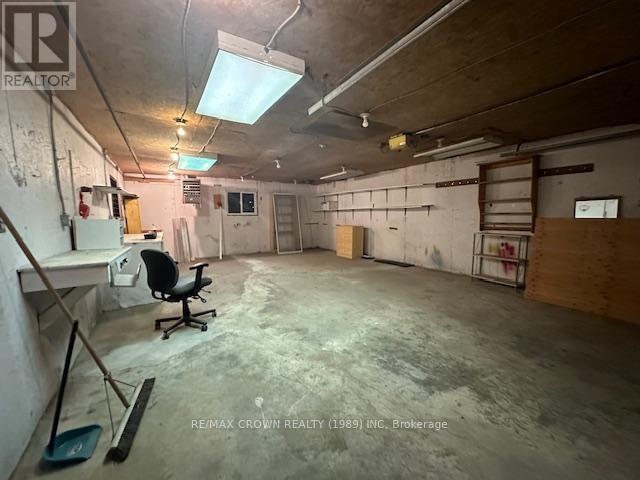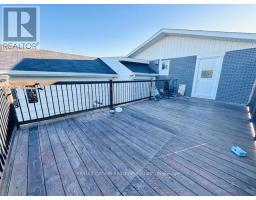40 Frontenac Crescent Kapuskasing, Ontario P5N 2H8
$269,000
This delightful 1,064 sq. ft. brick home is now on the market, offering 3 bedrooms and 2 bathrooms. The kitchen features a built-in oven and a cooktop on the kitchen island, combining style with functionality. The third bedroom on the main floor is currently used as a laundry room but can easily be converted back, with a large laundry room also available on the lower level. The spacious lower level provides plenty of room for gathering. The home also includes a heated 20x30 ft garage, ideal for year-round use, and a generous 48x13 ft carport for added convenience. Step outside to the 12x24 ft rear deck, complete with a privacy wallperfect for outdoor relaxation. Recent updates include roof shingles replaced in 2020 and a gas furnace installed in 2016, new flooring in basement main area (2025). For year-round comfort, the home is equipped with central air conditioning. Dont miss out on this wonderful opportunity! (id:50886)
Property Details
| MLS® Number | T9369830 |
| Property Type | Single Family |
| Parking Space Total | 4 |
| Structure | Deck |
Building
| Bathroom Total | 2 |
| Bedrooms Above Ground | 3 |
| Bedrooms Total | 3 |
| Amenities | Fireplace(s) |
| Appliances | Water Heater, Oven - Built-in, Range, Furniture, Oven, Refrigerator |
| Architectural Style | Bungalow |
| Basement Development | Finished |
| Basement Type | N/a (finished) |
| Construction Style Attachment | Detached |
| Cooling Type | Central Air Conditioning |
| Exterior Finish | Brick |
| Fireplace Present | Yes |
| Foundation Type | Block |
| Heating Fuel | Natural Gas |
| Heating Type | Forced Air |
| Stories Total | 1 |
| Size Interior | 700 - 1,100 Ft2 |
| Type | House |
| Utility Water | Municipal Water |
Parking
| Detached Garage |
Land
| Acreage | No |
| Sewer | Sanitary Sewer |
| Size Depth | 107 Ft |
| Size Frontage | 50 Ft |
| Size Irregular | 50 X 107 Ft |
| Size Total Text | 50 X 107 Ft|under 1/2 Acre |
| Zoning Description | R3 |
Rooms
| Level | Type | Length | Width | Dimensions |
|---|---|---|---|---|
| Basement | Bathroom | 1.49 m | 2.56 m | 1.49 m x 2.56 m |
| Basement | Laundry Room | 3.78 m | 4.17 m | 3.78 m x 4.17 m |
| Basement | Family Room | 10.88 m | 4.02 m | 10.88 m x 4.02 m |
| Main Level | Primary Bedroom | 3.56 m | 5.54 m | 3.56 m x 5.54 m |
| Main Level | Kitchen | 4.45 m | 5.54 m | 4.45 m x 5.54 m |
| Main Level | Living Room | 3.56 m | 4.75 m | 3.56 m x 4.75 m |
| Main Level | Bedroom 2 | 3.1 m | 2.56 m | 3.1 m x 2.56 m |
| Main Level | Bedroom 3 | 2.68 m | 2.43 m | 2.68 m x 2.43 m |
| Main Level | Bathroom | 2.1 m | 1.46 m | 2.1 m x 1.46 m |
Utilities
| Cable | Available |
| Sewer | Installed |
https://www.realtor.ca/real-estate/27472276/40-frontenac-crescent-kapuskasing
Contact Us
Contact us for more information
Marianne Lacroix
Salesperson
237 Rosemarie Crex
Timmins, Ontario P4P 1C2
(705) 560-5650

















































































