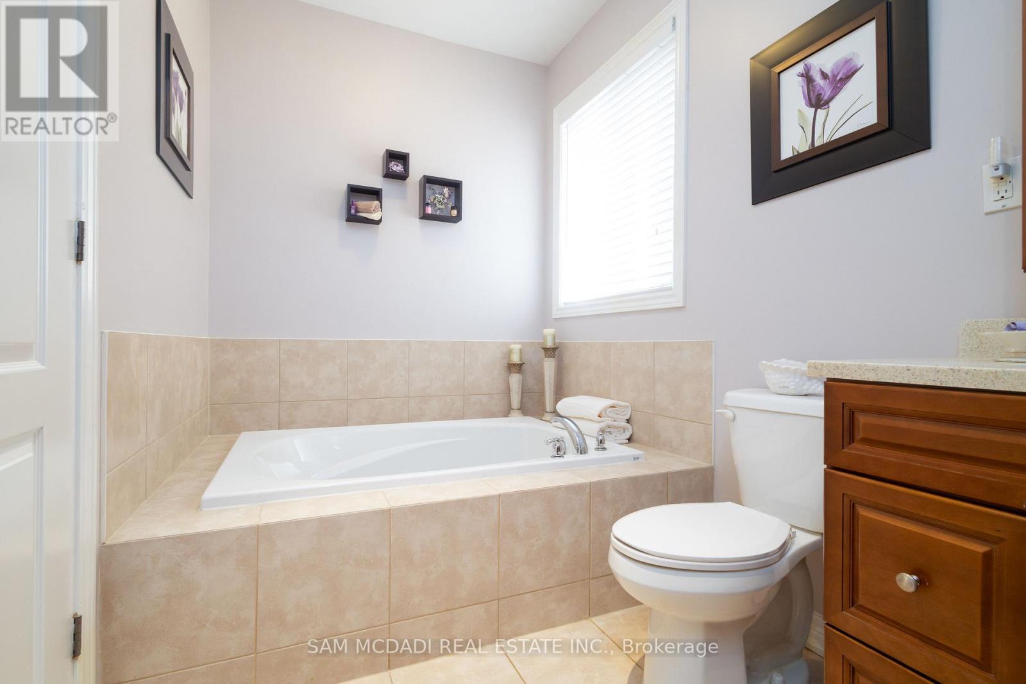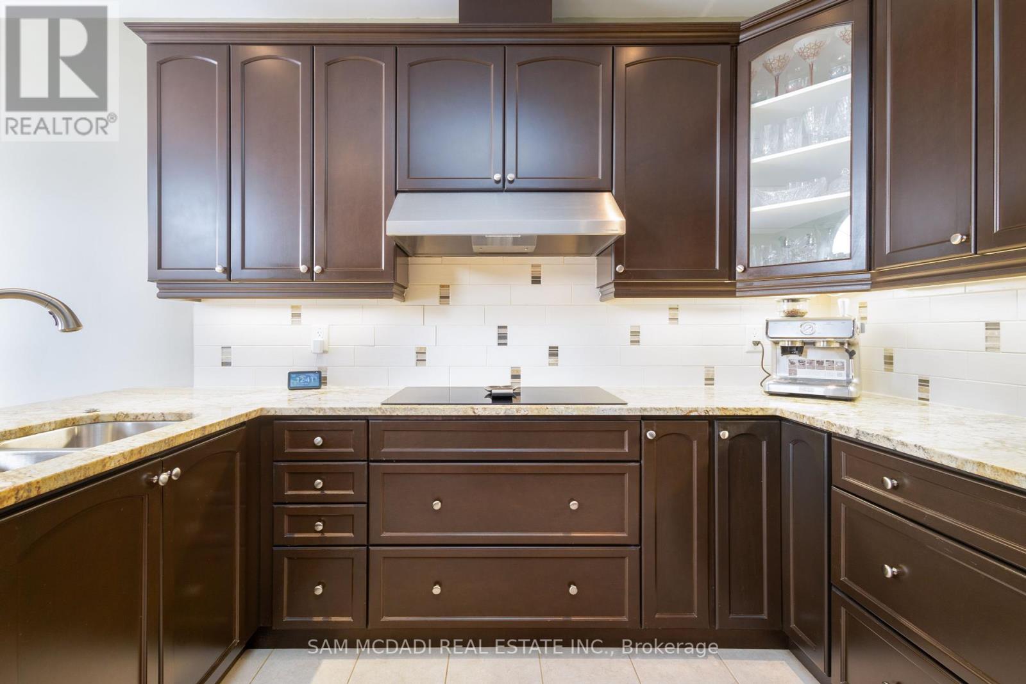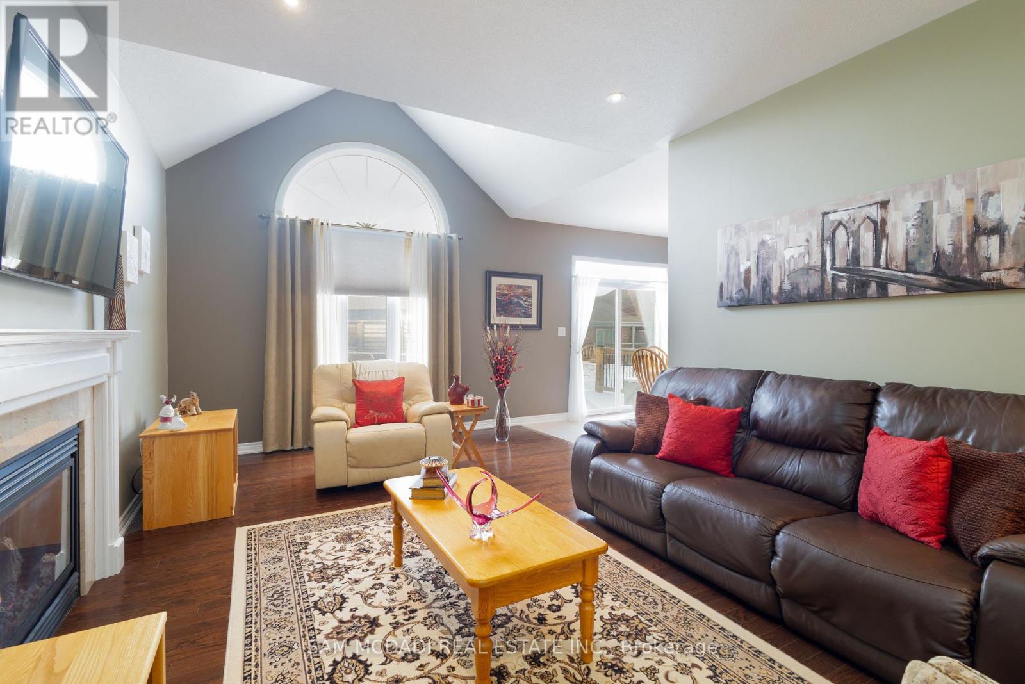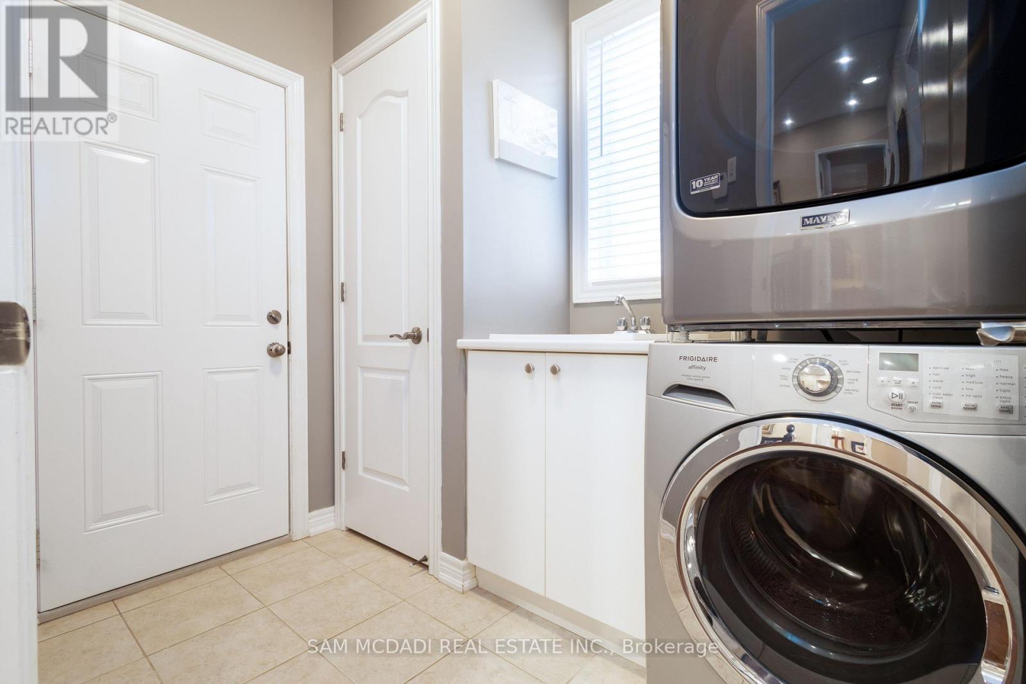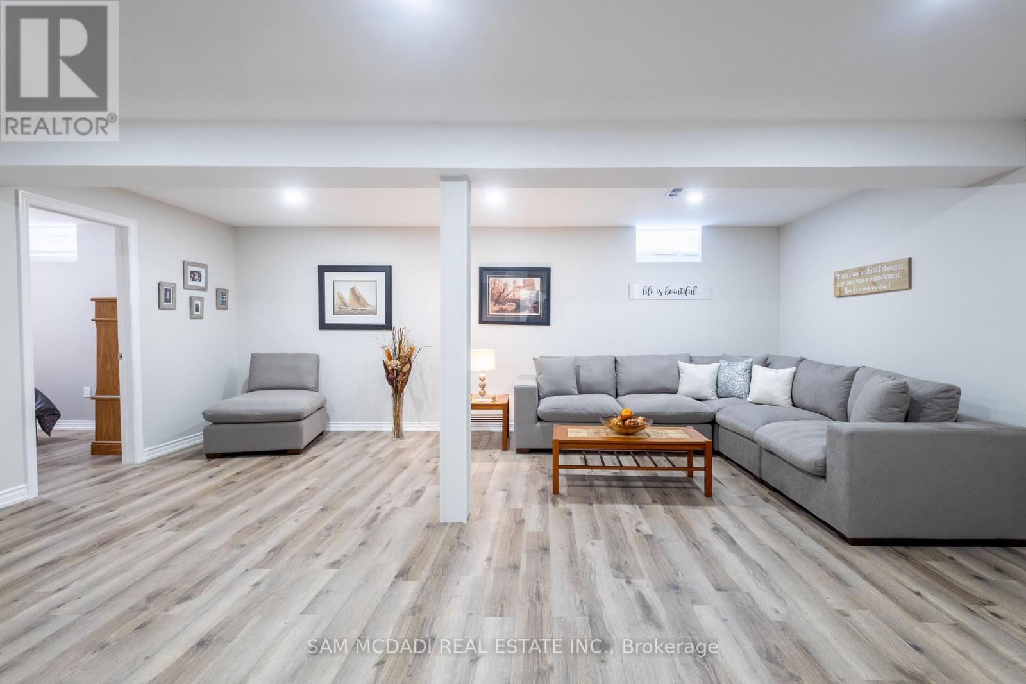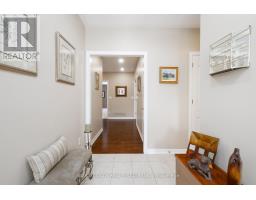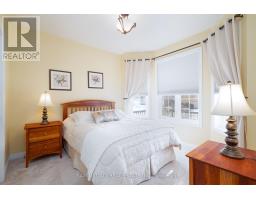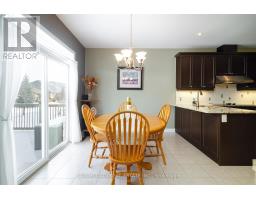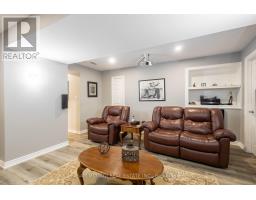40 Galloway Trail Welland, Ontario L3B 6G5
$925,000
Welcome to 40 Galloway Trail, a charming bungalow located in the prestigious Hunters Point, an exclusive adult community in the heart of the beautiful Niagara Region. Nestled among picturesque landscapes, this home offers not only a comfortable living space but also the opportunity to embrace an active, vibrant lifestyle.This meticulously maintained bungalow is perfect for those looking to enjoy all the comforts of home while being part of a dynamic and social community. Hunters Point is renowned for its exceptional amenities, including an indoor swimming pool, recreation centre, gym, and a library. Residents enjoy a variety of recreational activities such as tennis, pickleball, and exercise classes, making it an ideal setting for retirees who value both relaxation and an active lifestyle.In addition to the incredible community amenities, this prime location offers easy access to the region's renowned wineries, theatres, and a wide array of outdoor activities. Plus, being just a short distance for those who appreciate the convenience of cross-border travel. (id:50886)
Property Details
| MLS® Number | X12074566 |
| Property Type | Single Family |
| Community Name | 766 - Hwy 406/Welland |
| Parking Space Total | 4 |
| Pool Type | Indoor Pool |
Building
| Bathroom Total | 3 |
| Bedrooms Above Ground | 2 |
| Bedrooms Below Ground | 1 |
| Bedrooms Total | 3 |
| Age | 6 To 15 Years |
| Amenities | Fireplace(s) |
| Architectural Style | Bungalow |
| Basement Development | Finished |
| Basement Type | N/a (finished) |
| Construction Style Attachment | Detached |
| Cooling Type | Central Air Conditioning |
| Exterior Finish | Aluminum Siding |
| Fireplace Present | Yes |
| Fireplace Total | 1 |
| Flooring Type | Tile, Laminate |
| Foundation Type | Poured Concrete |
| Half Bath Total | 1 |
| Heating Fuel | Natural Gas |
| Heating Type | Forced Air |
| Stories Total | 1 |
| Size Interior | 1,100 - 1,500 Ft2 |
| Type | House |
| Utility Water | Municipal Water |
Parking
| Attached Garage | |
| Garage |
Land
| Acreage | No |
| Sewer | Sanitary Sewer |
| Size Depth | 129 Ft ,7 In |
| Size Frontage | 45 Ft ,10 In |
| Size Irregular | 45.9 X 129.6 Ft |
| Size Total Text | 45.9 X 129.6 Ft|under 1/2 Acre |
| Zoning Description | Residential |
Rooms
| Level | Type | Length | Width | Dimensions |
|---|---|---|---|---|
| Basement | Bedroom 3 | 3.7 m | 3.06 m | 3.7 m x 3.06 m |
| Basement | Recreational, Games Room | 6.33 m | 6.36 m | 6.33 m x 6.36 m |
| Basement | Media | 4.47 m | 4.34 m | 4.47 m x 4.34 m |
| Main Level | Kitchen | 3.51 m | 3.41 m | 3.51 m x 3.41 m |
| Main Level | Dining Room | 3.51 m | 2.72 m | 3.51 m x 2.72 m |
| Main Level | Living Room | 3.83 m | 6.12 m | 3.83 m x 6.12 m |
| Main Level | Primary Bedroom | 3.51 m | 5 m | 3.51 m x 5 m |
| Main Level | Bedroom 2 | 3.35 m | 3.36 m | 3.35 m x 3.36 m |
Contact Us
Contact us for more information
Sam Allan Mcdadi
Salesperson
www.mcdadi.com/
www.facebook.com/SamMcdadi
twitter.com/mcdadi
www.linkedin.com/in/sammcdadi/
110 - 5805 Whittle Rd
Mississauga, Ontario L4Z 2J1
(905) 502-1500
(905) 502-1501
www.mcdadi.com
Dolores Hansen
Salesperson
110 - 5805 Whittle Rd
Mississauga, Ontario L4Z 2J1
(905) 502-1500
(905) 502-1501
www.mcdadi.com















