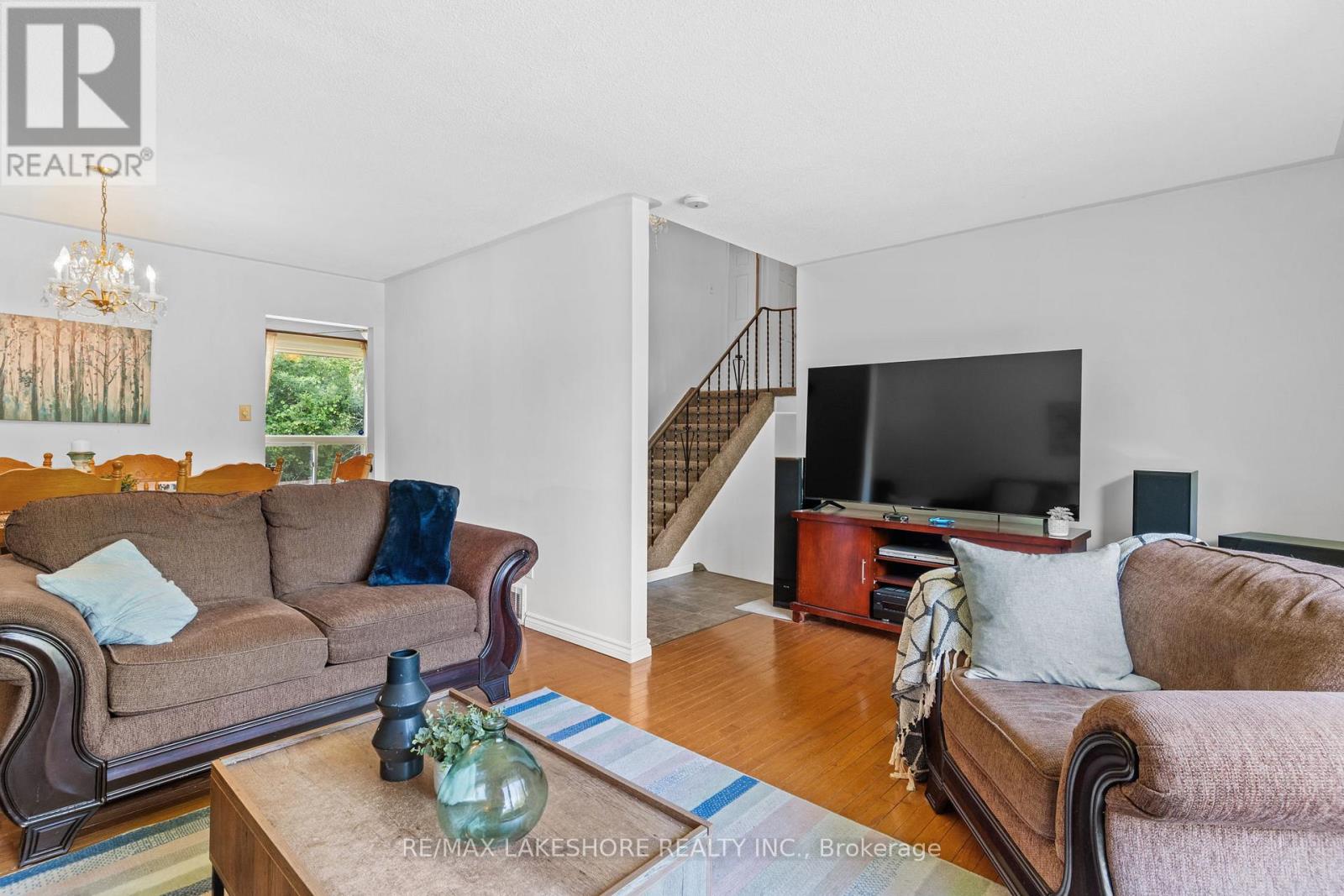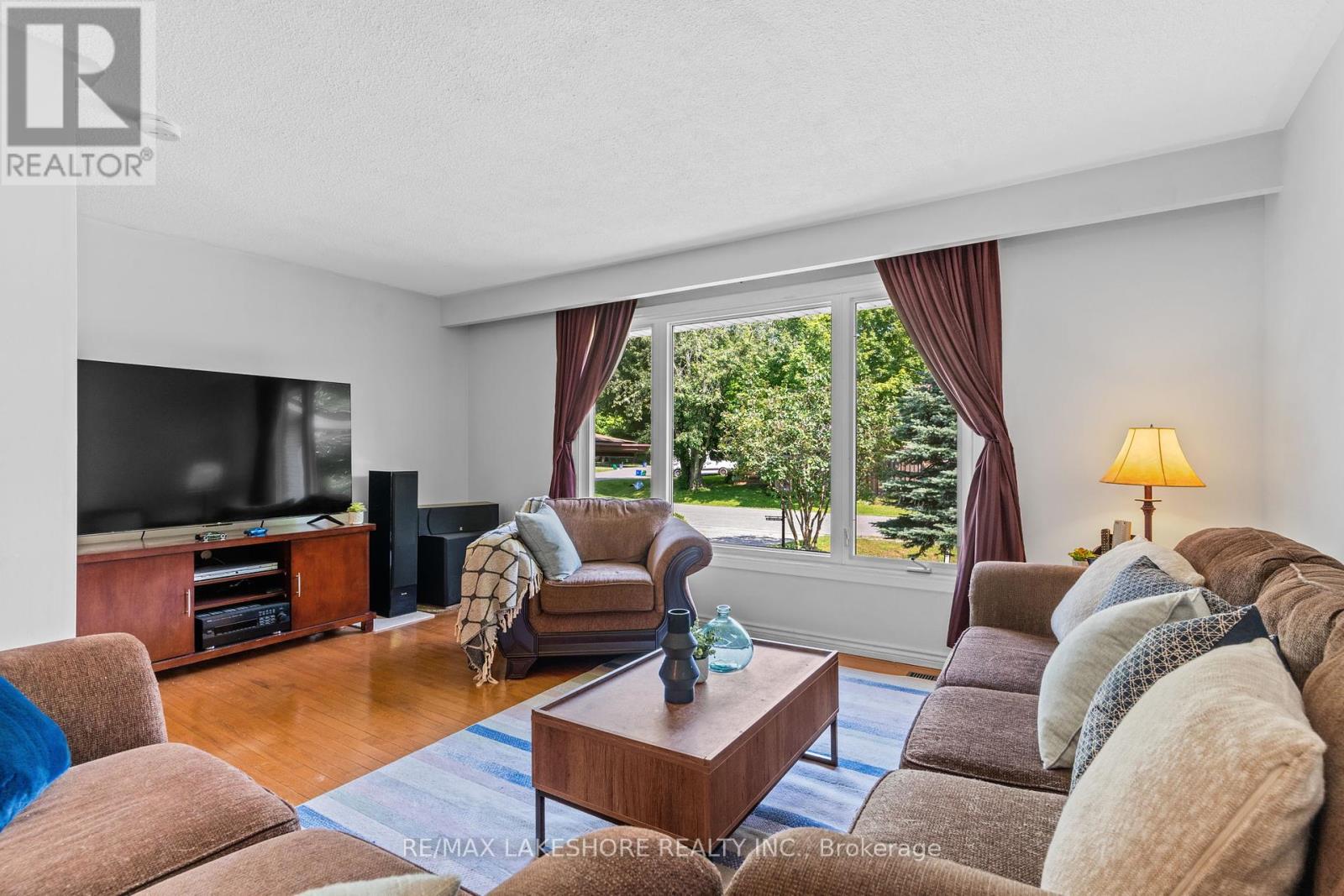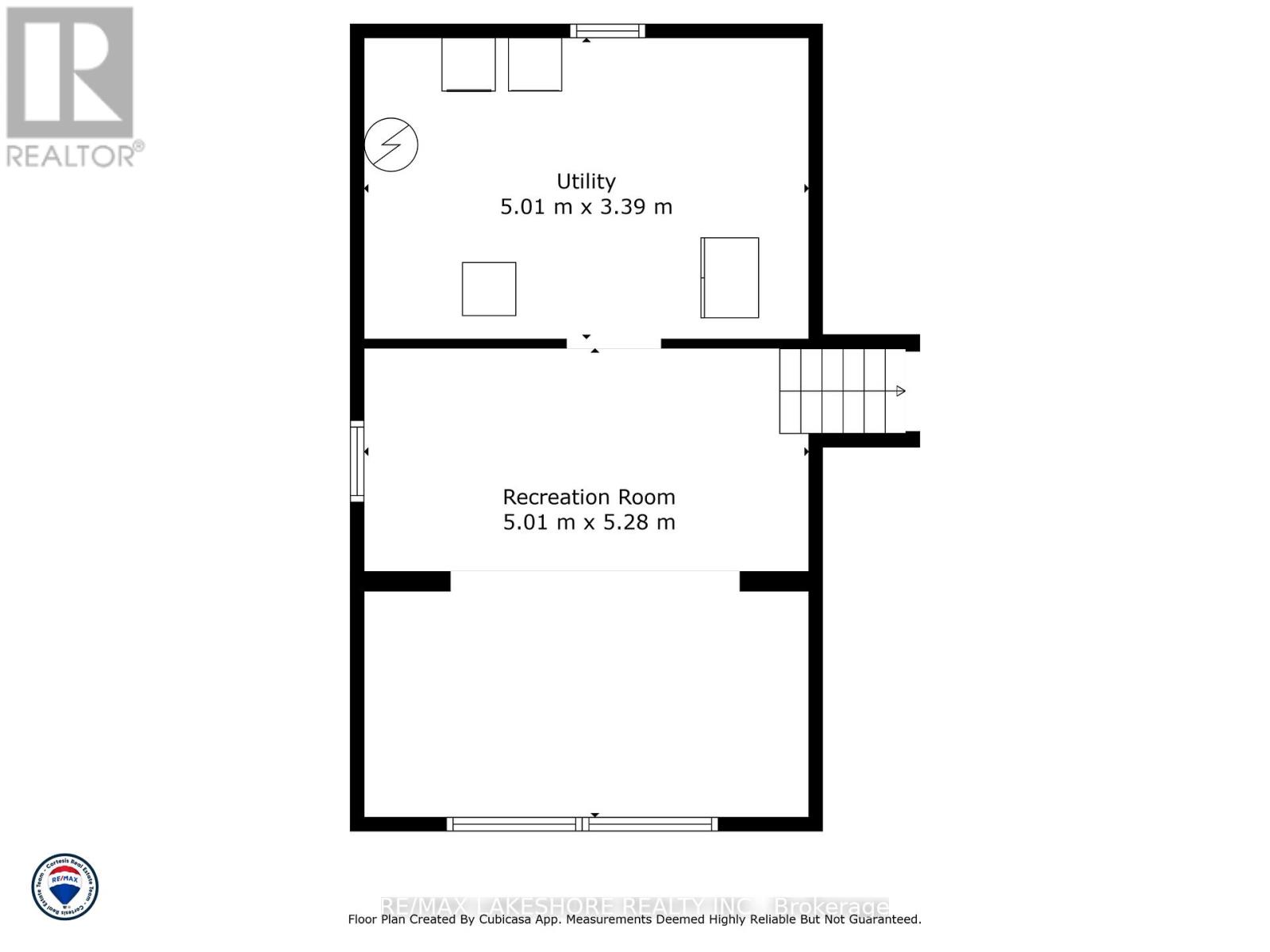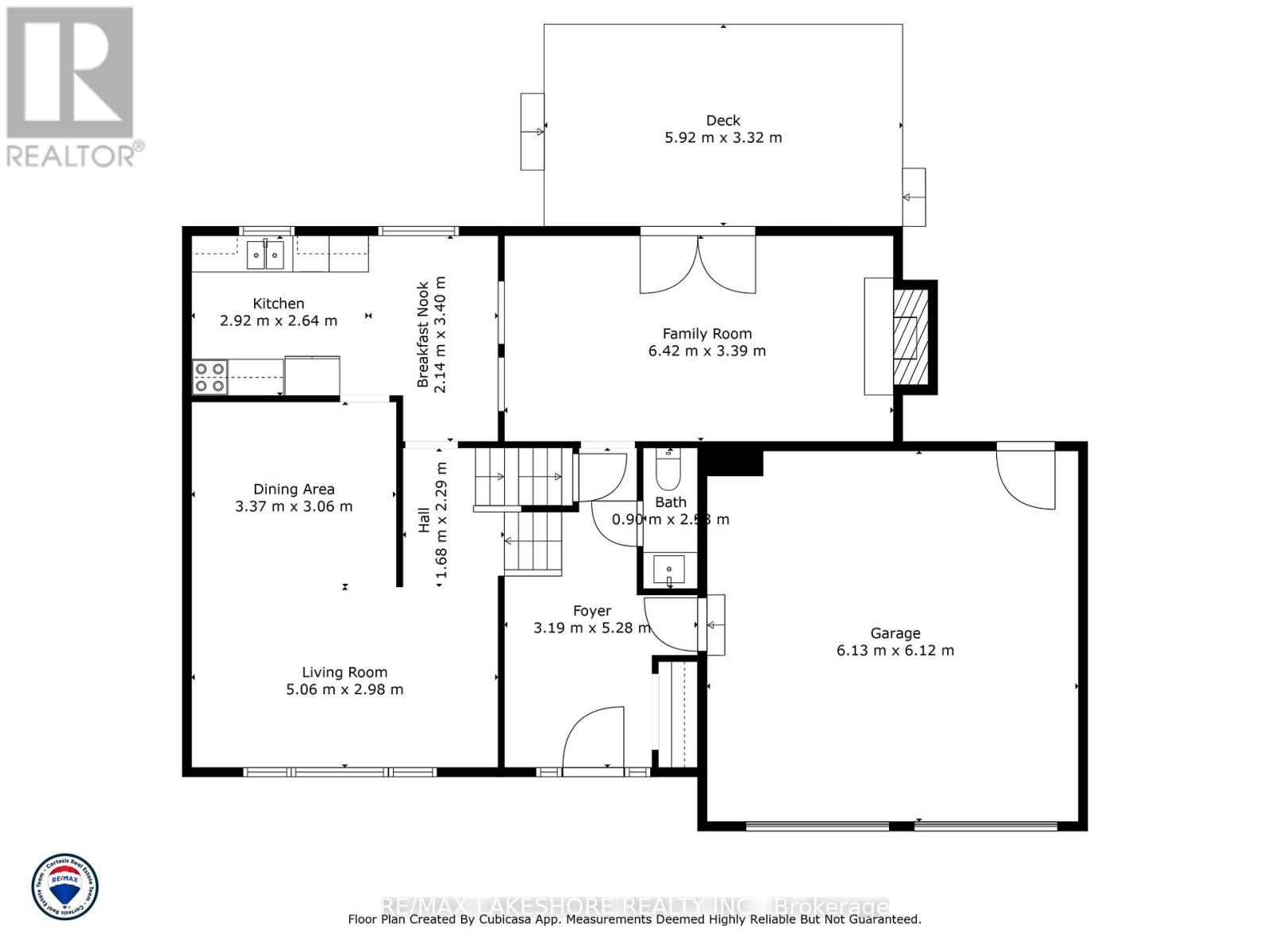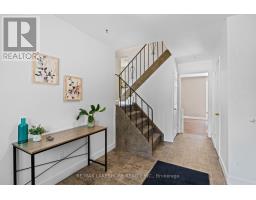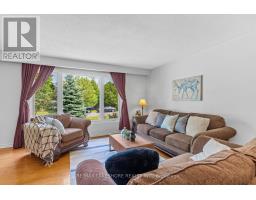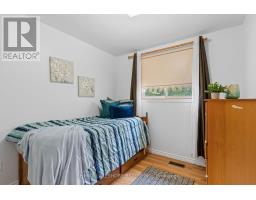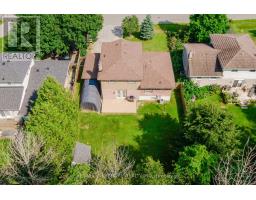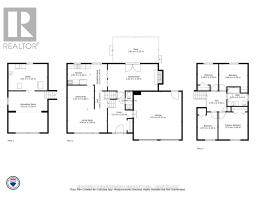40 Glen Watford Road Cobourg, Ontario K9A 4S5
$749,900
Nestled in a fantastic neighborhood just a short stroll from the lake, this charming 4-bedroom home offers both comfort and convenience. As you step inside, the bright and cheerful living and dining room combo welcomes you with its warm, inviting ambiance, perfect for family gatherings or relaxing evenings.The eat-in kitchen, conveniently located next to the cozy family room, provides a wonderful space for everyday living and casual entertaining. Whether youre hosting friends or spending time with loved ones, the spacious family room is sure to be the heart of the home.Need more room to spread out? The large rec room on the lower level offers endless possibilities, from playtime and relaxation to hobbies and entertainment. Each of the generously sized bedrooms provides ample space for everyone to enjoy their own private retreat.Step outside to the expansive deck, where you can unwind or entertain in the serene, private backyard. Whether youre hosting a barbecue or enjoying a quiet moment, this outdoor space is a true highlight.With its perfect blend of charm and practicality, this home is ready to welcome you. Make it yours today! (id:50886)
Property Details
| MLS® Number | X10412926 |
| Property Type | Single Family |
| Community Name | Cobourg |
| ParkingSpaceTotal | 6 |
Building
| BathroomTotal | 2 |
| BedroomsAboveGround | 4 |
| BedroomsTotal | 4 |
| Appliances | Dishwasher, Dryer, Refrigerator, Stove, Washer, Water Heater, Window Coverings |
| BasementDevelopment | Finished |
| BasementType | N/a (finished) |
| ConstructionStyleAttachment | Detached |
| CoolingType | Central Air Conditioning |
| ExteriorFinish | Brick |
| FireplacePresent | Yes |
| FoundationType | Unknown |
| HalfBathTotal | 1 |
| HeatingFuel | Natural Gas |
| HeatingType | Forced Air |
| StoriesTotal | 2 |
| SizeInterior | 1499.9875 - 1999.983 Sqft |
| Type | House |
| UtilityWater | Municipal Water |
Parking
| Attached Garage |
Land
| Acreage | No |
| Sewer | Septic System |
| SizeDepth | 125 Ft |
| SizeFrontage | 65 Ft |
| SizeIrregular | 65 X 125 Ft |
| SizeTotalText | 65 X 125 Ft|under 1/2 Acre |
Rooms
| Level | Type | Length | Width | Dimensions |
|---|---|---|---|---|
| Second Level | Primary Bedroom | 3.75 m | 3.48 m | 3.75 m x 3.48 m |
| Second Level | Bedroom 2 | 2.57 m | 3.49 m | 2.57 m x 3.49 m |
| Second Level | Bedroom 3 | 3.66 m | 3.39 m | 3.66 m x 3.39 m |
| Second Level | Bedroom 4 | 2.66 m | 3.39 m | 2.66 m x 3.39 m |
| Main Level | Living Room | 5.06 m | 2.98 m | 5.06 m x 2.98 m |
| Main Level | Dining Room | 3.37 m | 3.06 m | 3.37 m x 3.06 m |
| Main Level | Kitchen | 2.92 m | 2.64 m | 2.92 m x 2.64 m |
| Ground Level | Family Room | 6.42 m | 3.39 m | 6.42 m x 3.39 m |
https://www.realtor.ca/real-estate/27628687/40-glen-watford-road-cobourg-cobourg
Interested?
Contact us for more information
Michael Cortesis
Broker
1011 Elgin Street West
Cobourg, Ontario K9A 5J4
















