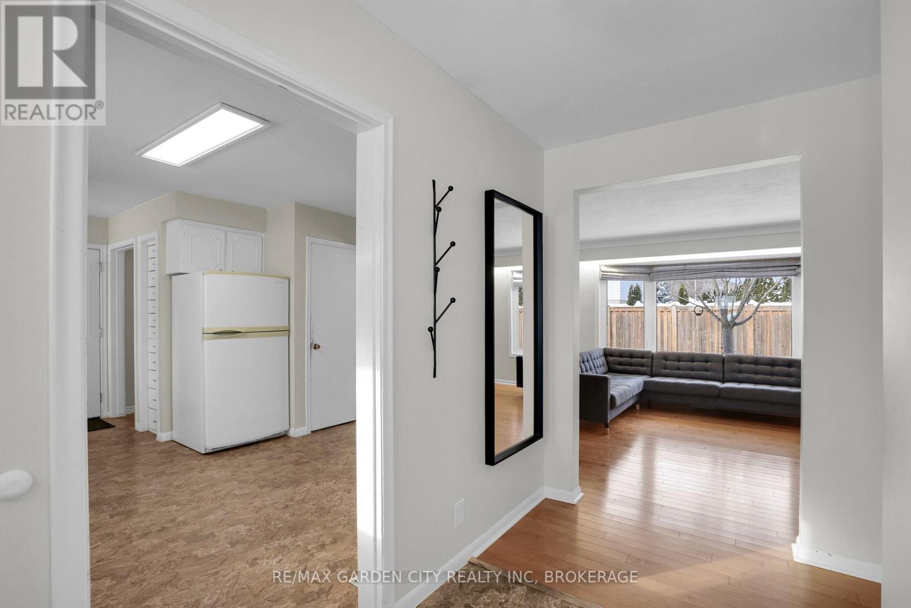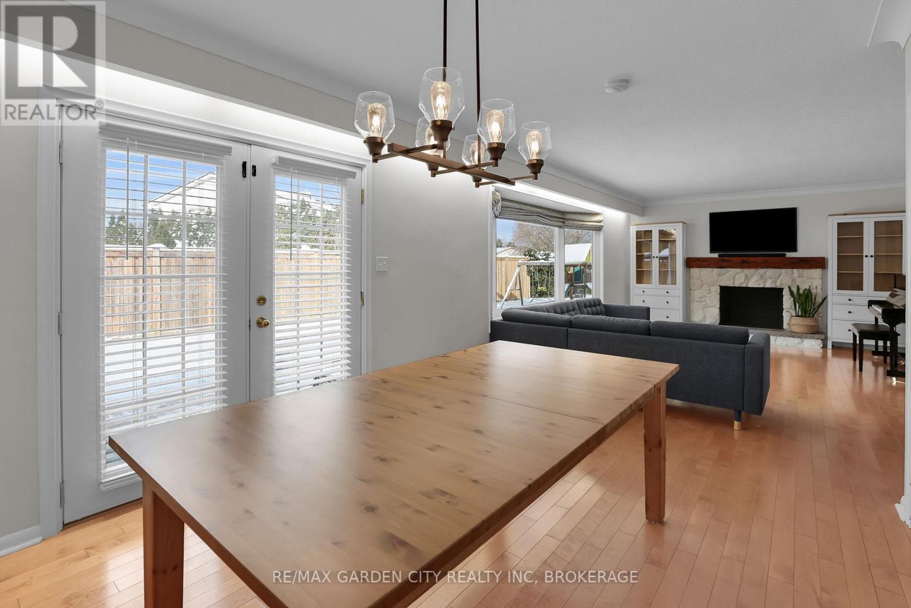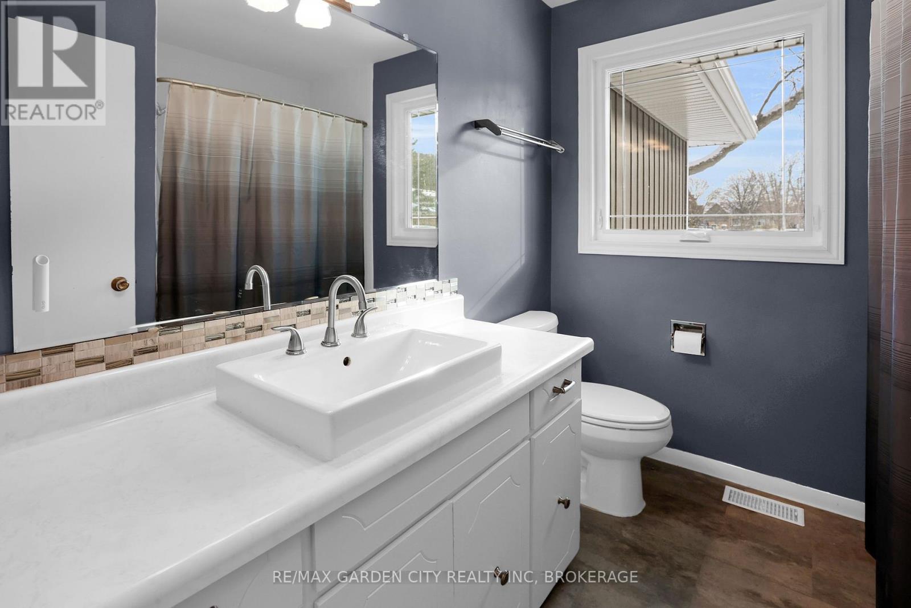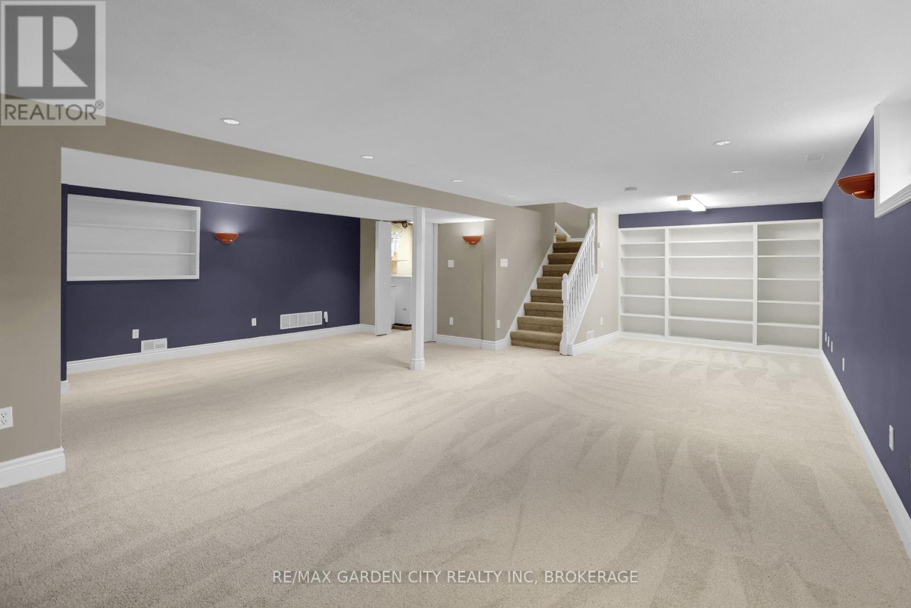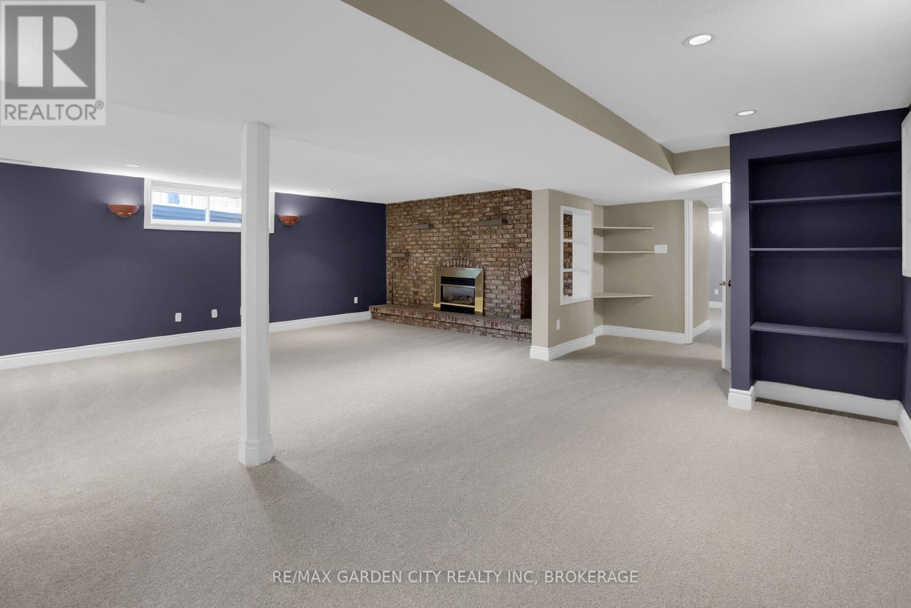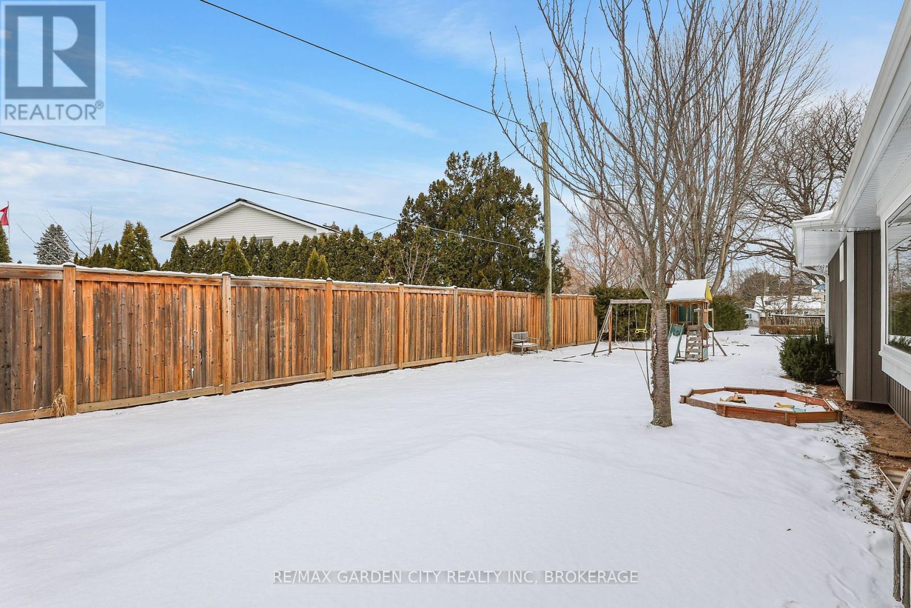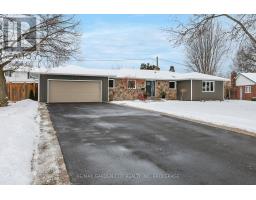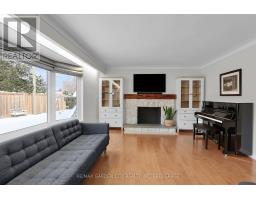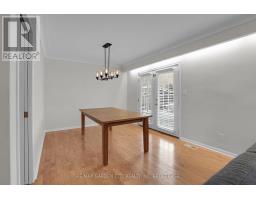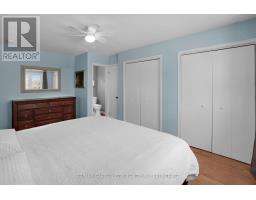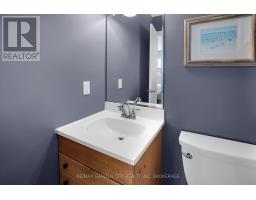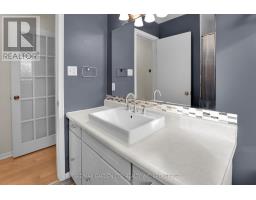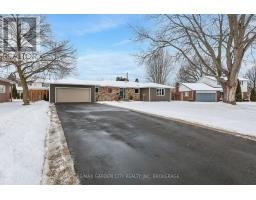40 Governor's Road Grimsby, Ontario L3M 2Y4
$899,900
Escarpment views on a sought-after street in Grimsby's premium Nelles Estates. This five-bedroom three-bathroom ranch bungalow with attached two car garage and spacious lot is a solid option with a great deal of potential to grow the homes value through future kitchen, bathroom, and aesthetic upgrades. Three healthy sized bedrooms on the main floor including a primary ensuite washroom along with the main bath. The living room and dining room area offer charming views of the escarpment and overlook the 100+ foot wide backyard recreation space. Excellent potential for a basement in-law suite with a side entrance through the garage as well as an effective layout to simply add a second kitchen space. Recent upgrades to the home and property include a brand new 8-car asphalt driveway with exposed concrete aggregate edging, a newly finished pathway and front porch to match, landscaping, fencing, gazebo, garden shed, windows throughout, front entrance door, siding, fascia, soffits, and new insulation throughout the exterior walls. An excellent option worth seeing in person! (id:50886)
Property Details
| MLS® Number | X11934931 |
| Property Type | Single Family |
| Community Name | 542 - Grimsby East |
| Features | Irregular Lot Size |
| ParkingSpaceTotal | 10 |
| Structure | Shed |
Building
| BathroomTotal | 3 |
| BedroomsAboveGround | 3 |
| BedroomsBelowGround | 2 |
| BedroomsTotal | 5 |
| Appliances | Garage Door Opener Remote(s) |
| ArchitecturalStyle | Bungalow |
| BasementDevelopment | Finished |
| BasementType | Full (finished) |
| ConstructionStyleAttachment | Detached |
| CoolingType | Central Air Conditioning |
| ExteriorFinish | Stone, Vinyl Siding |
| FireplacePresent | Yes |
| FireplaceTotal | 2 |
| FoundationType | Poured Concrete |
| HalfBathTotal | 1 |
| HeatingFuel | Natural Gas |
| HeatingType | Forced Air |
| StoriesTotal | 1 |
| SizeInterior | 1099.9909 - 1499.9875 Sqft |
| Type | House |
| UtilityWater | Municipal Water |
Parking
| Attached Garage |
Land
| Acreage | No |
| Sewer | Sanitary Sewer |
| SizeDepth | 120 Ft |
| SizeFrontage | 96 Ft ,3 In |
| SizeIrregular | 96.3 X 120 Ft ; Unique Frontage (see Geowarehouse) |
| SizeTotalText | 96.3 X 120 Ft ; Unique Frontage (see Geowarehouse)|under 1/2 Acre |
| ZoningDescription | R1 |
Rooms
| Level | Type | Length | Width | Dimensions |
|---|---|---|---|---|
| Basement | Bedroom | 4.4 m | 2.8 m | 4.4 m x 2.8 m |
| Basement | Bedroom | 3.2 m | 3.2 m | 3.2 m x 3.2 m |
| Basement | Family Room | 8.3 m | 7 m | 8.3 m x 7 m |
| Basement | Bathroom | 2.5 m | 1.2 m | 2.5 m x 1.2 m |
| Main Level | Living Room | 5.6 m | 4 m | 5.6 m x 4 m |
| Main Level | Dining Room | 3.5 m | 3 m | 3.5 m x 3 m |
| Main Level | Kitchen | 3.5 m | 3.3 m | 3.5 m x 3.3 m |
| Main Level | Bathroom | 2.3 m | 2.3 m | 2.3 m x 2.3 m |
| Main Level | Primary Bedroom | 5 m | 3.3 m | 5 m x 3.3 m |
| Main Level | Bathroom | 1.5 m | 1.4 m | 1.5 m x 1.4 m |
| Main Level | Bedroom | 4 m | 3 m | 4 m x 3 m |
| Main Level | Bedroom | 5 m | 3 m | 5 m x 3 m |
Interested?
Contact us for more information
Jordan Clark
Salesperson
135 Lake Street
St. Catharines, Ontario L2R 5Y2




