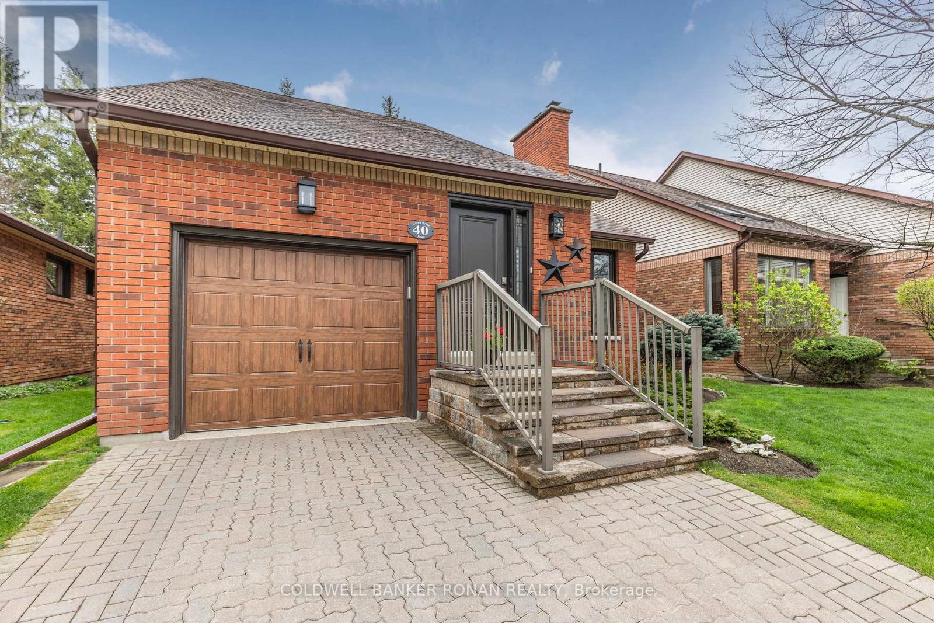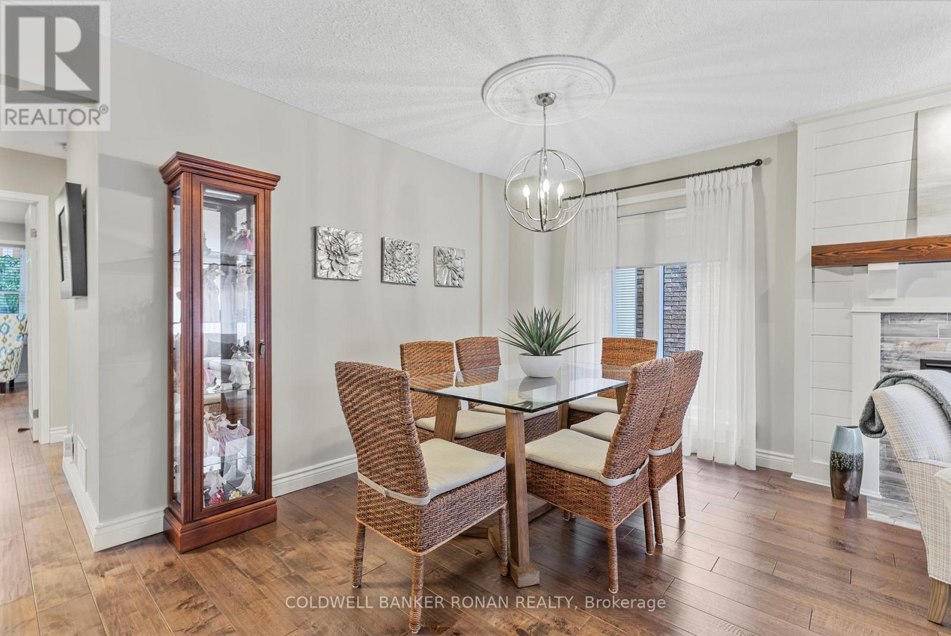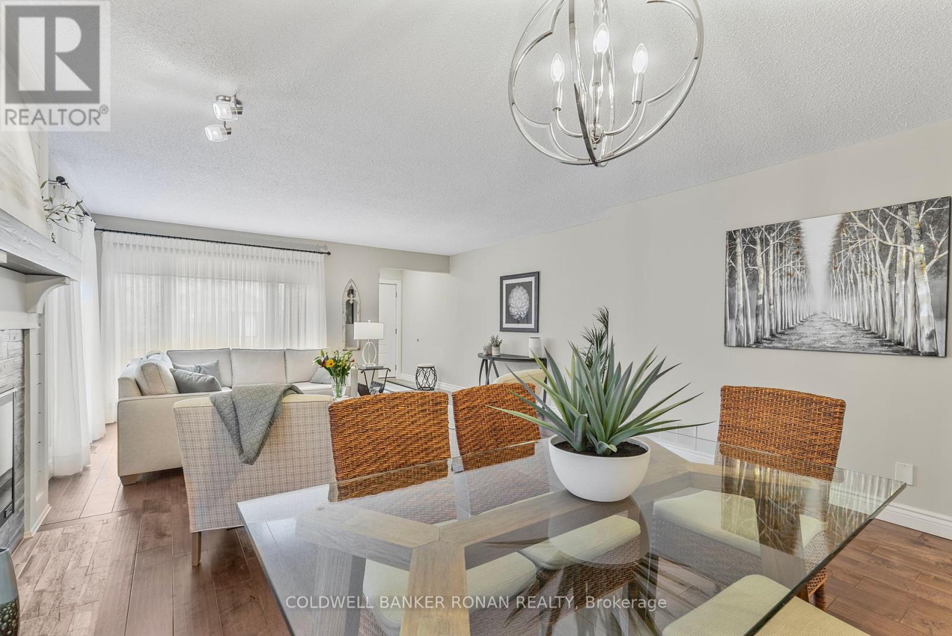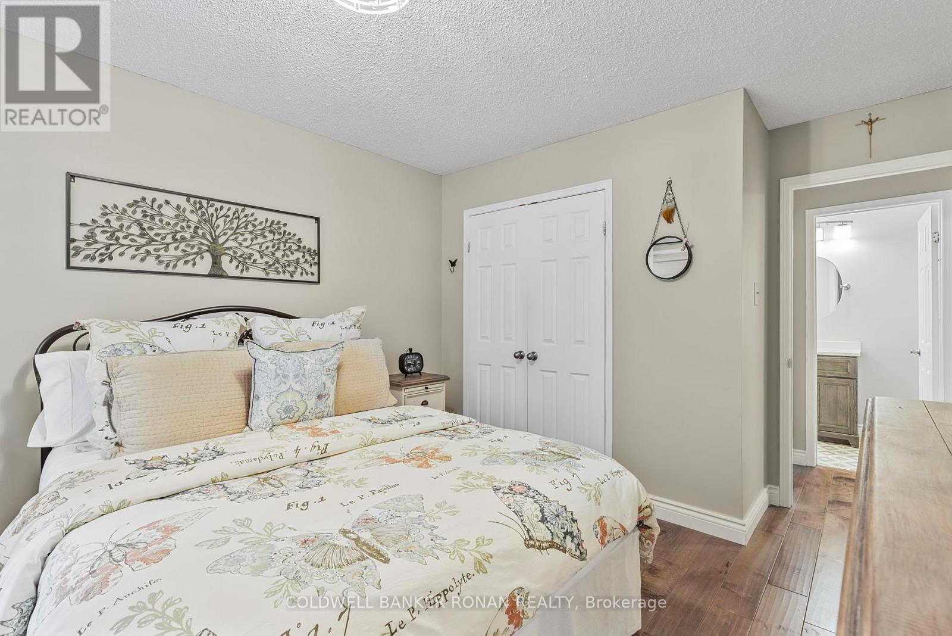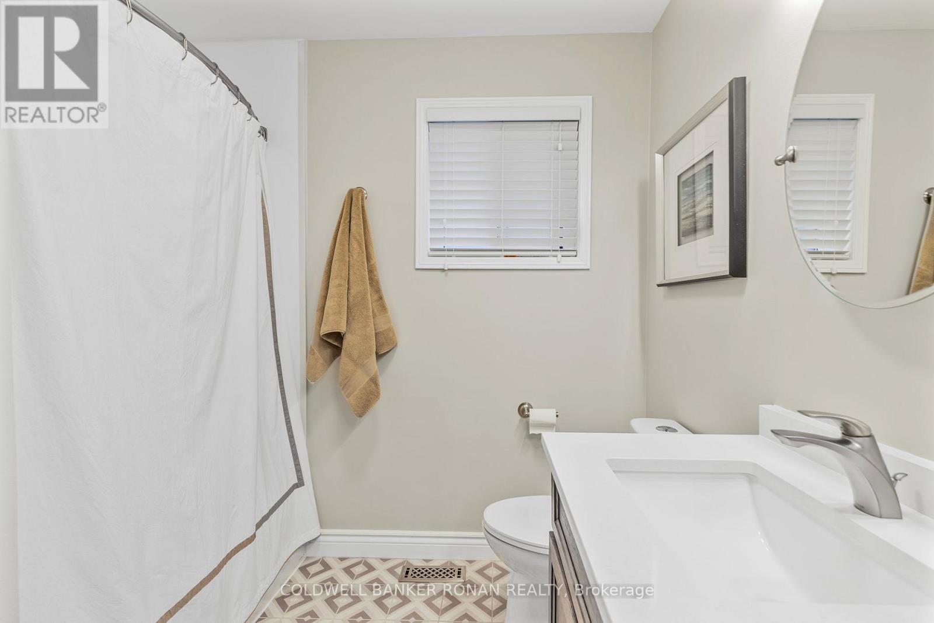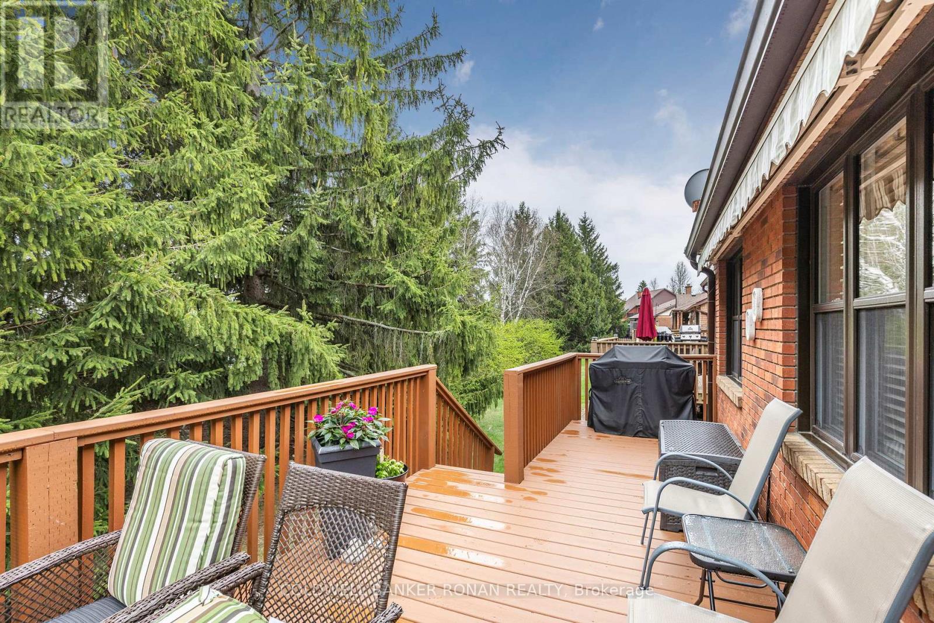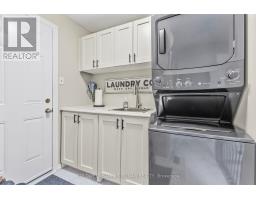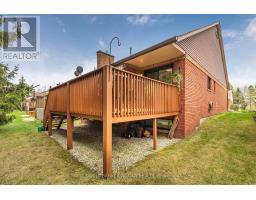40 Green Briar Road New Tecumseth, Ontario L9R 1R4
$749,900Maintenance, Water, Common Area Maintenance
$545 Monthly
Maintenance, Water, Common Area Maintenance
$545 MonthlyYou have to see this one!! Just like a model home, this beautiful bungalow backs onto the golf course & has all your rooms on the main level, including the laundry room with a w/out to the garage. This fully renovated & well maintained home boasts engineered hardwood floor throughout. Generous living & dining rooms with feature fireplace wall is a grand size for entertaining. The modern kitchen offers 2 pantries & a w/out to deck overlooking the golf course; nice trees for privacy, awning for shade. Next to the kitchen is a den which makes a cozy place to eat your meals. Primary bedroom decorated on point with large window & closet; 5 pc main floor bathroom along with a 2 pc powder room for guests. Walk to the lower level you will find an office in this finished basement, the large rec room is a bonus, huge bedroom great for guests, 2 pc bathroom & a great workshop & extra storage. From the moment you walk in you will fall in love & want to call this place "home". No work or decorating to be done here, it is already for you to move right in! Shows a 10+ (Very rare bungalow model) (Norstar Windows/Deck Enlarged/Roof 2022/Reverse Osmosis 2024/Garage Door 2021, garage flooring epoxy) Great Mothers Day Gift!! (id:50886)
Property Details
| MLS® Number | N12132698 |
| Property Type | Single Family |
| Community Name | Rural New Tecumseth |
| Amenities Near By | Hospital |
| Community Features | Pet Restrictions, Community Centre |
| Features | Wooded Area, In Suite Laundry |
| Parking Space Total | 3 |
Building
| Bathroom Total | 3 |
| Bedrooms Above Ground | 1 |
| Bedrooms Below Ground | 1 |
| Bedrooms Total | 2 |
| Amenities | Fireplace(s) |
| Appliances | Central Vacuum, Water Purifier, Water Softener, Blinds, Dishwasher, Dryer, Stove, Washer, Window Coverings, Refrigerator |
| Architectural Style | Bungalow |
| Basement Development | Finished |
| Basement Type | N/a (finished) |
| Construction Style Attachment | Detached |
| Cooling Type | Central Air Conditioning |
| Exterior Finish | Brick |
| Fireplace Present | Yes |
| Fireplace Total | 1 |
| Flooring Type | Hardwood, Ceramic, Carpeted, Concrete |
| Foundation Type | Block |
| Half Bath Total | 2 |
| Heating Fuel | Natural Gas |
| Heating Type | Forced Air |
| Stories Total | 1 |
| Size Interior | 1,200 - 1,399 Ft2 |
| Type | House |
Parking
| Garage |
Land
| Acreage | No |
| Land Amenities | Hospital |
| Surface Water | River/stream |
| Zoning Description | Residential |
Rooms
| Level | Type | Length | Width | Dimensions |
|---|---|---|---|---|
| Lower Level | Bedroom 2 | 6.69 m | 3.31 m | 6.69 m x 3.31 m |
| Lower Level | Workshop | 6.59 m | 4.56 m | 6.59 m x 4.56 m |
| Main Level | Living Room | 7.15 m | 4.36 m | 7.15 m x 4.36 m |
| Main Level | Dining Room | 4.3 m | 3.04 m | 4.3 m x 3.04 m |
| Main Level | Kitchen | 6.9 m | 2.52 m | 6.9 m x 2.52 m |
| Main Level | Den | 4.34 m | 1.95 m | 4.34 m x 1.95 m |
| Main Level | Laundry Room | 2.08 m | 179 m | 2.08 m x 179 m |
| Main Level | Primary Bedroom | 3.65 m | 325 m | 3.65 m x 325 m |
https://www.realtor.ca/real-estate/28278769/40-green-briar-road-new-tecumseth-rural-new-tecumseth
Contact Us
Contact us for more information
Debbie Terry
Salesperson
www.realestatewithwayneanddeb.com/
www.facebook.com/TheMovingForwardTeam
367 Victoria Street East
Alliston, Ontario L9R 1J7
(705) 435-4336
(705) 435-3506
Donald Wayne Mcgilvray
Broker
realestatewithwayneanddeb.com/
www.facebook.com/TheMovingForwardTeam/
367 Victoria Street East
Alliston, Ontario L9R 1J7
(705) 435-4336
(705) 435-3506



