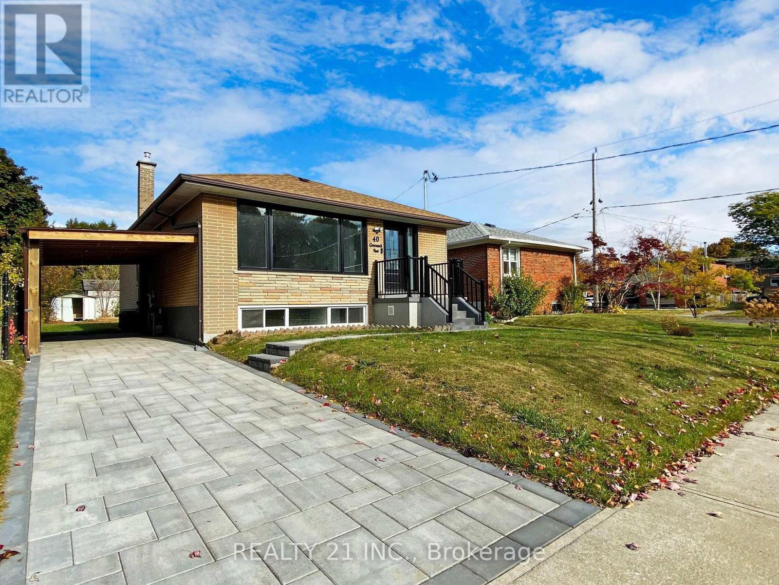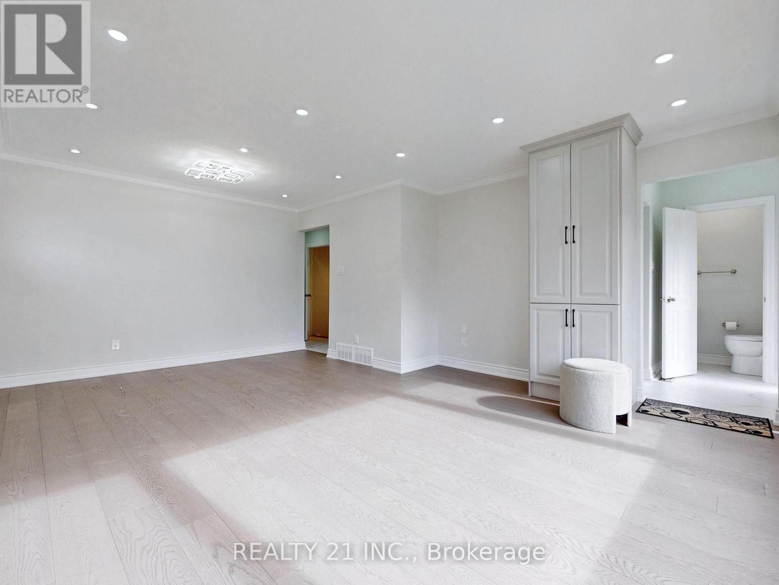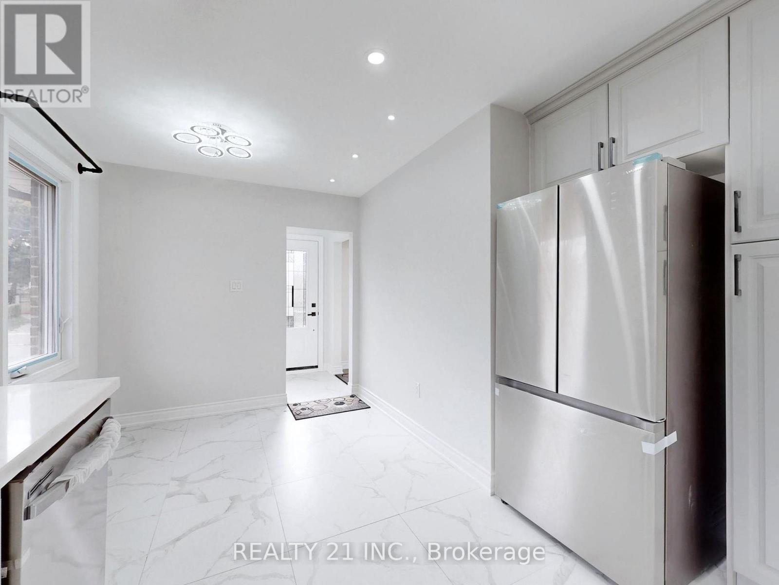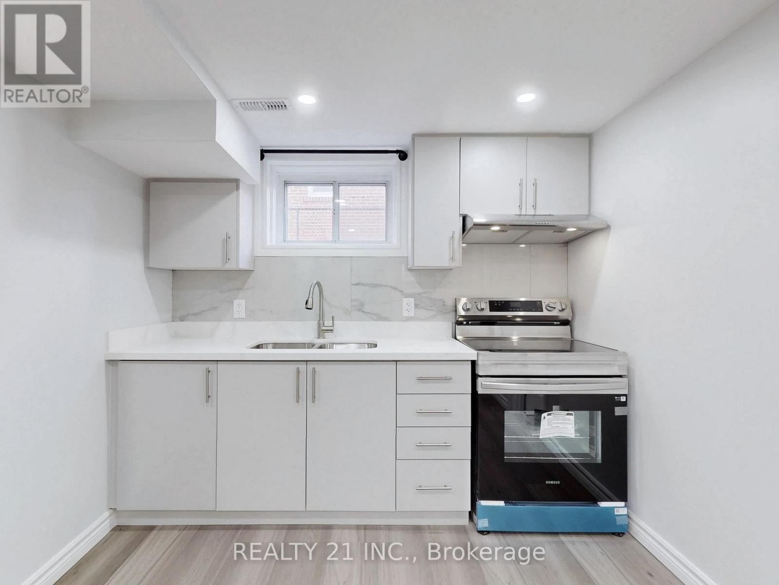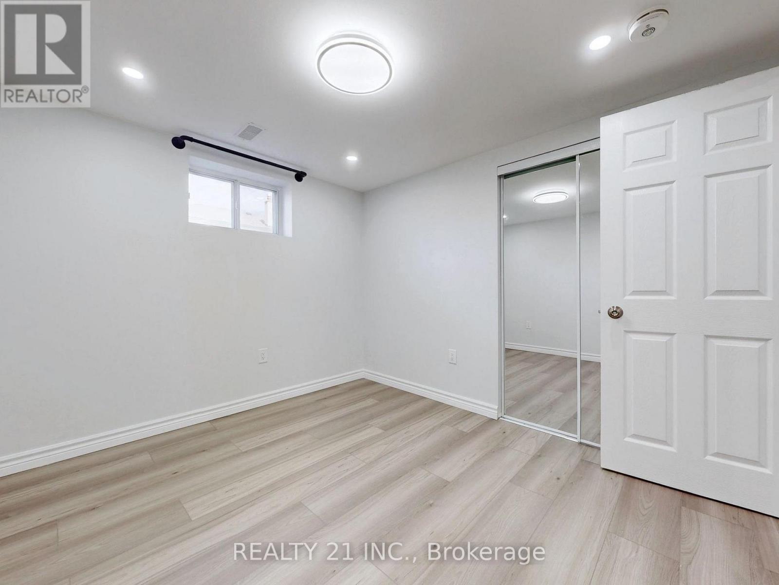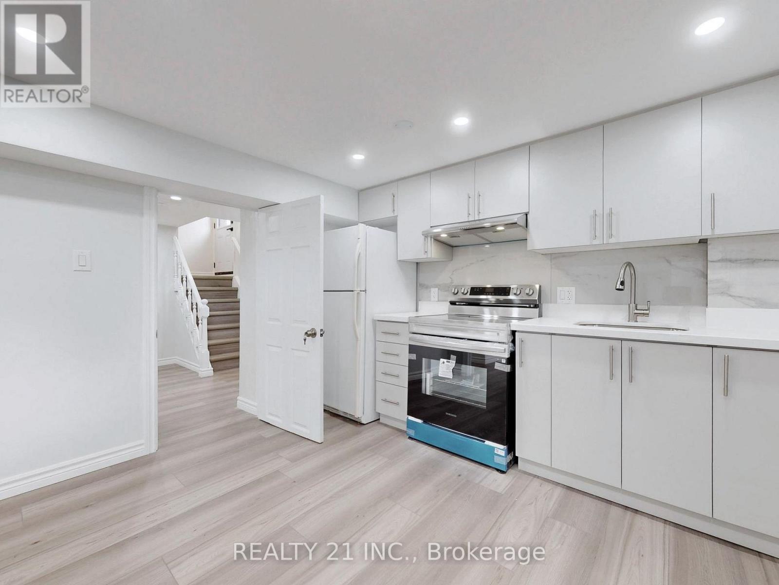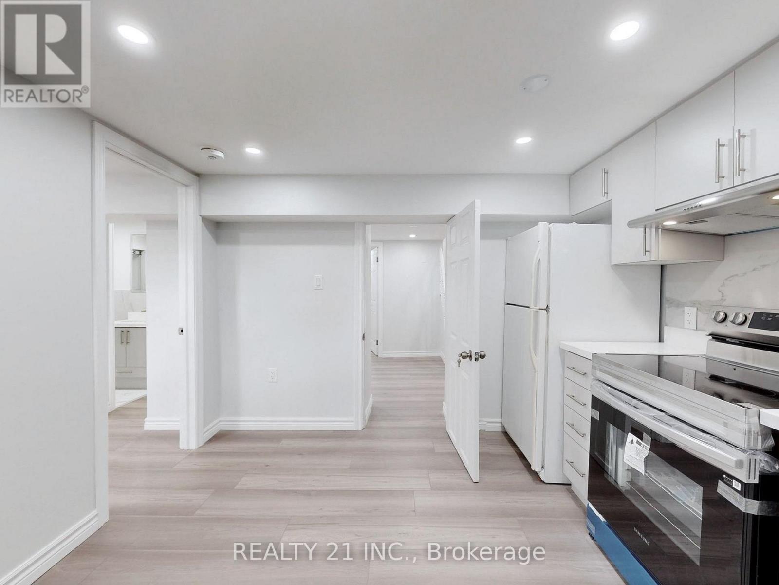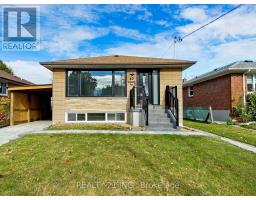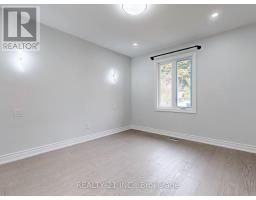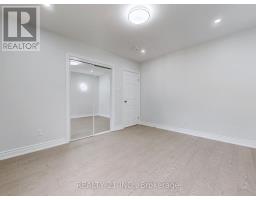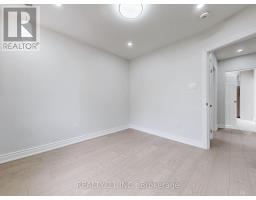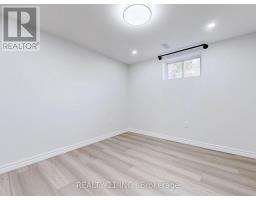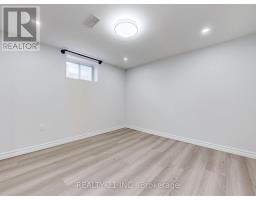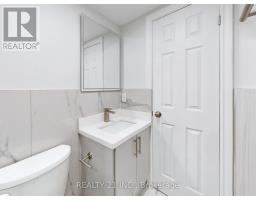40 Greenock Avenue Toronto, Ontario M1G 2Z9
$1,249,000
Welcome to your dream home! This lovely elegant detached renovated 3 unit brick bungalow offers unique charm and functionality. New Flooring and pot lights throughout main floor and basement. Modern kitchen with S/S appliances and quartz countertop/backsplash. Gorgeous lighting selection throughout. Large living/dining room and eat-In kitchen. Spacious bedrooms. Potential for income opportunity from spacious basement. Wow! you need to see the basement. It can play a key role in supporting your mortgage payment. Ceiling has Safe 'n' Sound insulation, resilient channel and 5/8"" drywall. New interlocking in driveway and walkway. Long driveway with extra parking. Easy access to Hwy 401/404. Good schools, parks & shopping malls within walking distance. Updated vinyl windows at the upper level. (id:50886)
Property Details
| MLS® Number | E9513306 |
| Property Type | Single Family |
| Community Name | Morningside |
| AmenitiesNearBy | Public Transit, Schools, Hospital |
| Features | Carpet Free |
| ParkingSpaceTotal | 2 |
Building
| BathroomTotal | 4 |
| BedroomsAboveGround | 3 |
| BedroomsBelowGround | 3 |
| BedroomsTotal | 6 |
| Appliances | Water Heater |
| ArchitecturalStyle | Bungalow |
| BasementFeatures | Apartment In Basement, Separate Entrance |
| BasementType | N/a |
| ConstructionStyleAttachment | Detached |
| CoolingType | Central Air Conditioning |
| ExteriorFinish | Brick |
| FireProtection | Smoke Detectors |
| FlooringType | Hardwood, Vinyl, Tile |
| FoundationType | Block |
| HalfBathTotal | 1 |
| HeatingFuel | Natural Gas |
| HeatingType | Forced Air |
| StoriesTotal | 1 |
| SizeInterior | 1099.9909 - 1499.9875 Sqft |
| Type | House |
| UtilityWater | Municipal Water |
Parking
| Carport |
Land
| Acreage | No |
| LandAmenities | Public Transit, Schools, Hospital |
| Sewer | Sanitary Sewer |
| SizeDepth | 114 Ft ,2 In |
| SizeFrontage | 44 Ft ,1 In |
| SizeIrregular | 44.1 X 114.2 Ft |
| SizeTotalText | 44.1 X 114.2 Ft |
| ZoningDescription | Rd*102 |
Rooms
| Level | Type | Length | Width | Dimensions |
|---|---|---|---|---|
| Basement | Bedroom 2 | 3.07 m | 3.08 m | 3.07 m x 3.08 m |
| Basement | Laundry Room | 3.81 m | 1.68 m | 3.81 m x 1.68 m |
| Basement | Kitchen | 3.07 m | 3.07 m | 3.07 m x 3.07 m |
| Basement | Bedroom | 3.38 m | 3.07 m | 3.38 m x 3.07 m |
| Basement | Kitchen | 4.61 m | 3.38 m | 4.61 m x 3.38 m |
| Basement | Bedroom | 3.06 m | 2.76 m | 3.06 m x 2.76 m |
| Main Level | Living Room | 5.82 m | 4.29 m | 5.82 m x 4.29 m |
| Main Level | Dining Room | 5.82 m | 4.29 m | 5.82 m x 4.29 m |
| Main Level | Kitchen | 4.91 m | 2.45 m | 4.91 m x 2.45 m |
| Main Level | Bedroom | 3.67 m | 3.07 m | 3.67 m x 3.07 m |
| Main Level | Bedroom 2 | 3.05 m | 2.77 m | 3.05 m x 2.77 m |
| Main Level | Bedroom 3 | 3.67 m | 3.05 m | 3.67 m x 3.05 m |
Utilities
| Cable | Installed |
| Sewer | Installed |
https://www.realtor.ca/real-estate/27587109/40-greenock-avenue-toronto-morningside-morningside
Interested?
Contact us for more information
Mainul Hassan Syed
Broker of Record
462 Birchmount Rd #1a
Toronto, Ontario M1K 1N8


