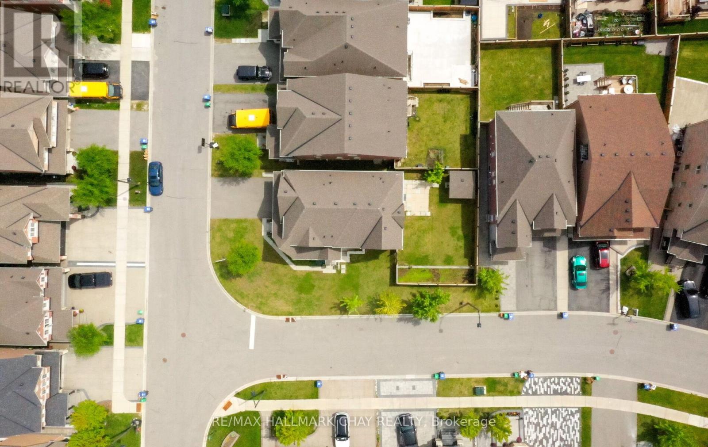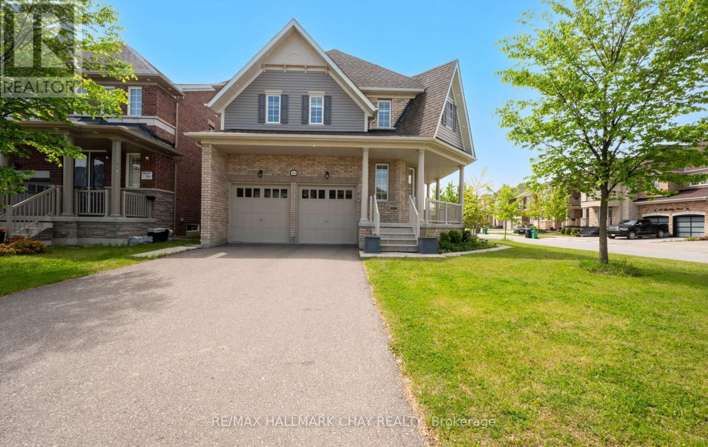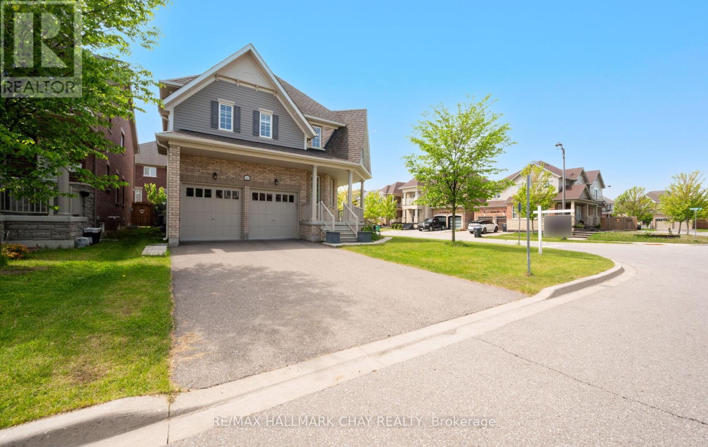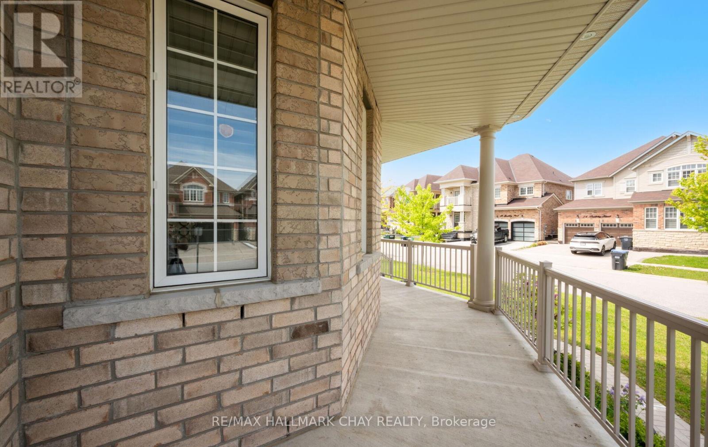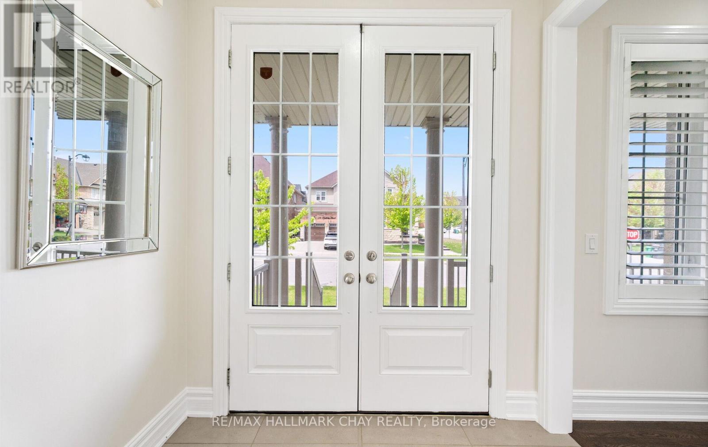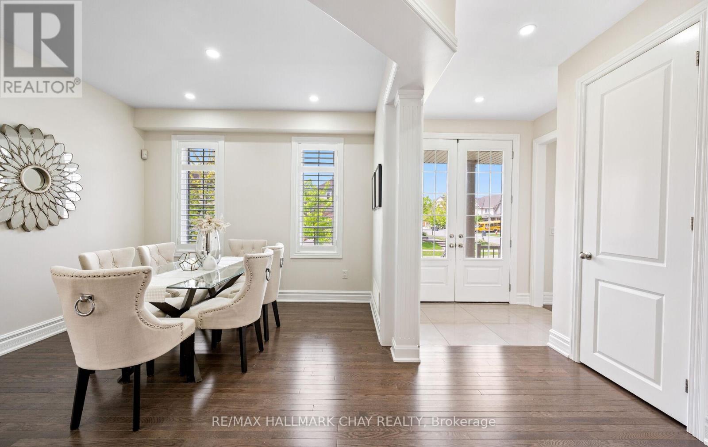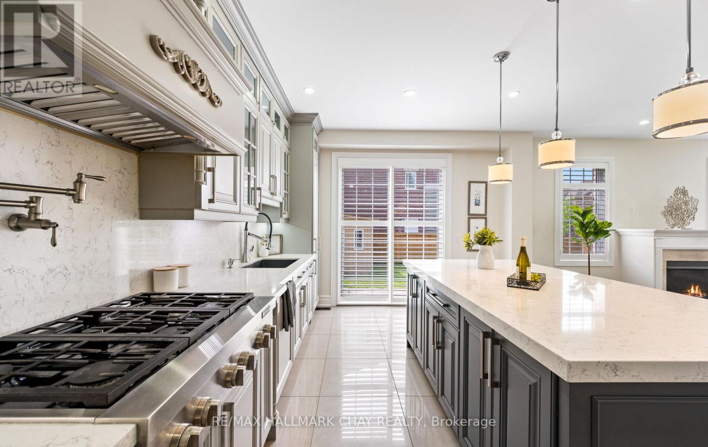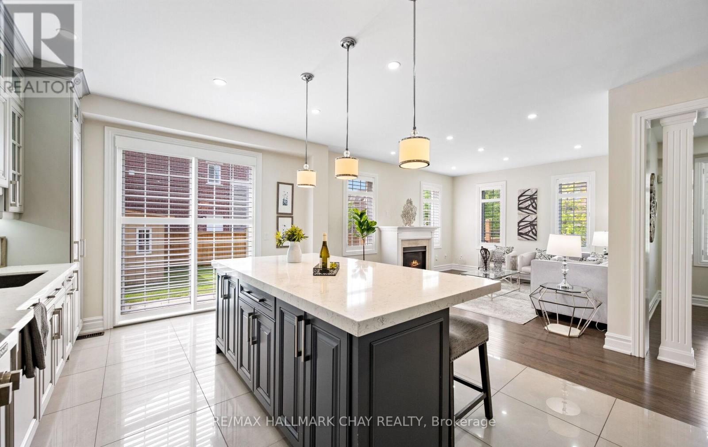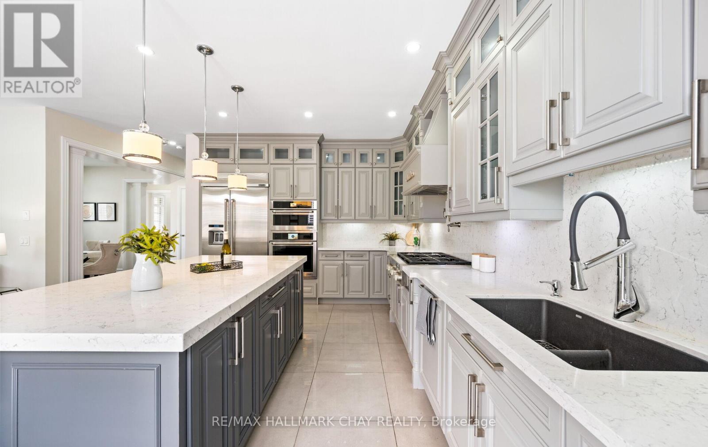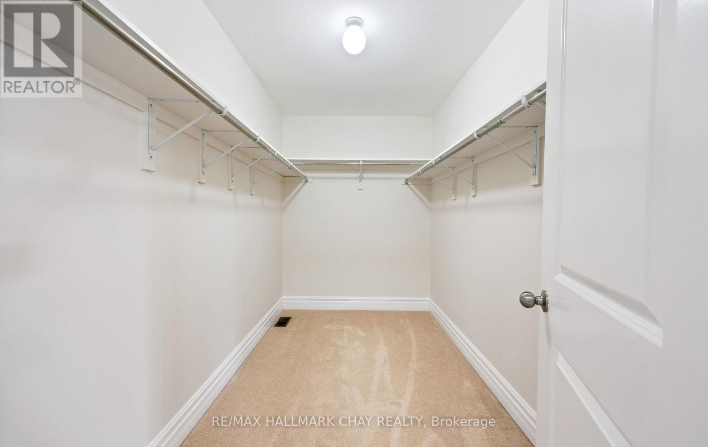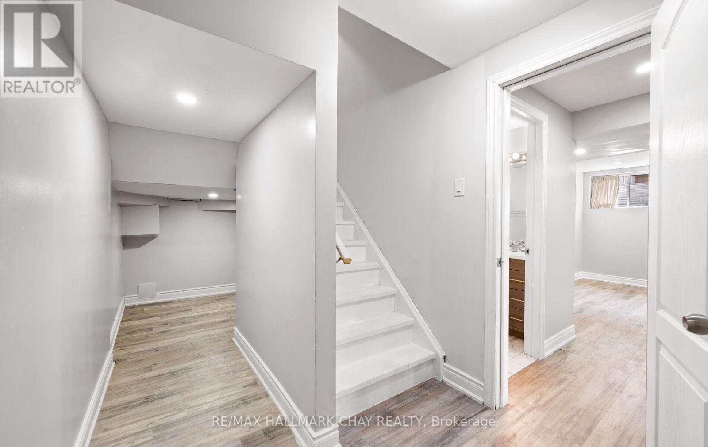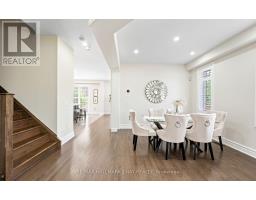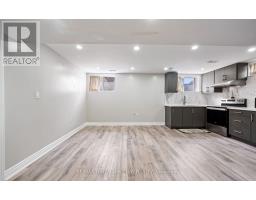40 Hamilton Court Caledon, Ontario L7C 4B5
$1,399,900
Offering Corner Lot with ample of natural lighting, 4 Bedroom, 4 Washroom Home situated on a quiet court in the sought-after Southfield community. Featuring a Double Door Entry, Separate Living and Family Areas, Hardwood Floors and Pot Lights on the main floor, Custom Kitchen featuring Quartz Countertops and extra storage space with huge central island for intimate family gatherings. Second floor Separate Laundry for convenience. Legal Basement Apartment Registered As 2nd Dwelling. No Side Walk - Total 6 Cars Parking and custom shed for extra storage in the backyard.. Located within walking distance to Southfields Recreation Centre and grocery stores, and just a short drive to Walmart, GoodLife Fitness, and Highway 410 (id:50886)
Property Details
| MLS® Number | W12179049 |
| Property Type | Single Family |
| Community Name | Rural Caledon |
| Features | Irregular Lot Size, Sump Pump |
| Parking Space Total | 6 |
Building
| Bathroom Total | 5 |
| Bedrooms Above Ground | 4 |
| Bedrooms Below Ground | 1 |
| Bedrooms Total | 5 |
| Age | 6 To 15 Years |
| Amenities | Fireplace(s) |
| Appliances | Central Vacuum, Dishwasher, Dryer, Microwave, Oven, Stove, Washer, Refrigerator |
| Basement Features | Apartment In Basement, Separate Entrance |
| Basement Type | N/a |
| Construction Style Attachment | Detached |
| Cooling Type | Central Air Conditioning |
| Exterior Finish | Brick, Vinyl Siding |
| Fire Protection | Smoke Detectors |
| Fireplace Present | Yes |
| Flooring Type | Hardwood, Tile, Laminate |
| Foundation Type | Poured Concrete |
| Half Bath Total | 1 |
| Heating Fuel | Natural Gas |
| Heating Type | Forced Air |
| Stories Total | 2 |
| Size Interior | 2,000 - 2,500 Ft2 |
| Type | House |
| Utility Water | Municipal Water |
Parking
| Attached Garage | |
| Garage |
Land
| Acreage | No |
| Fence Type | Fenced Yard |
| Sewer | Sanitary Sewer |
| Size Depth | 105 Ft |
| Size Frontage | 58 Ft ,4 In |
| Size Irregular | 58.4 X 105 Ft |
| Size Total Text | 58.4 X 105 Ft|under 1/2 Acre |
Rooms
| Level | Type | Length | Width | Dimensions |
|---|---|---|---|---|
| Second Level | Bedroom | 5.5 m | 3.6 m | 5.5 m x 3.6 m |
| Second Level | Bedroom 2 | 4.2 m | 3.35 m | 4.2 m x 3.35 m |
| Second Level | Bedroom 3 | 4 m | 3.6 m | 4 m x 3.6 m |
| Second Level | Bedroom 4 | 3.26 m | 2 m | 3.26 m x 2 m |
| Second Level | Laundry Room | 2.7 m | 2.7 m | 2.7 m x 2.7 m |
| Basement | Kitchen | 3.6 m | 1.34 m | 3.6 m x 1.34 m |
| Basement | Living Room | 5.4 m | 3 m | 5.4 m x 3 m |
| Basement | Bedroom 5 | 4 m | 2.98 m | 4 m x 2.98 m |
| Ground Level | Dining Room | 3.9 m | 2.7 m | 3.9 m x 2.7 m |
| Ground Level | Living Room | 2.8 m | 3.8 m | 2.8 m x 3.8 m |
| Ground Level | Family Room | 4.6 m | 3.9 m | 4.6 m x 3.9 m |
| Ground Level | Kitchen | 3.9 m | 5.7 m | 3.9 m x 5.7 m |
https://www.realtor.ca/real-estate/28379128/40-hamilton-court-caledon-rural-caledon
Contact Us
Contact us for more information
Raj Malhi
Broker
(905) 936-3500
www.rajmalhi.ca/
www.facebook.com/soldbyrajmalhi
www.instagram.com/soldbyrajmalhi/
22 Queen St South
Tottenham, Ontario L0G 1W0
(905) 936-3500
(905) 936-5356
HTTP://www.remaxchay.com


