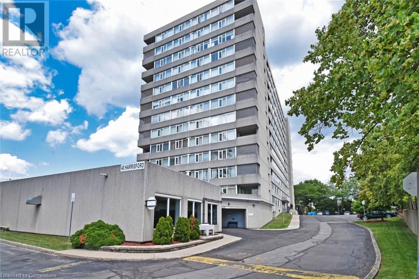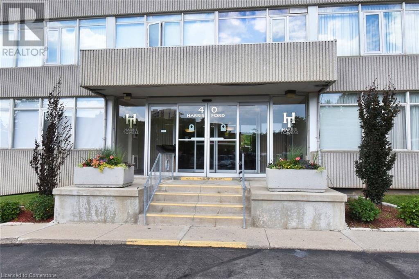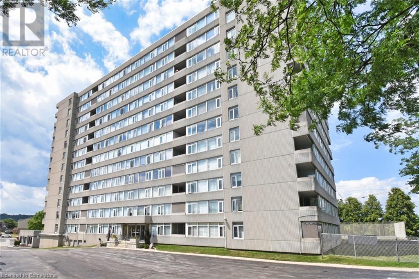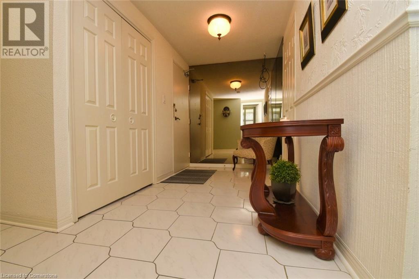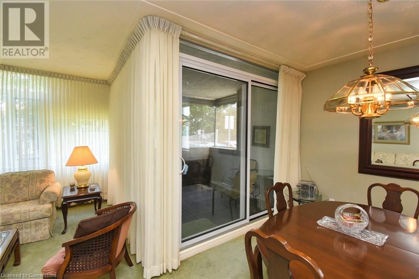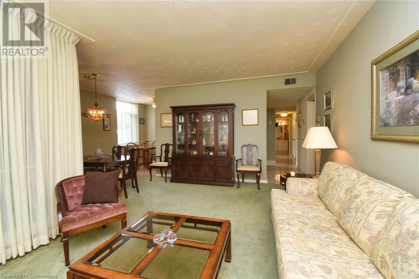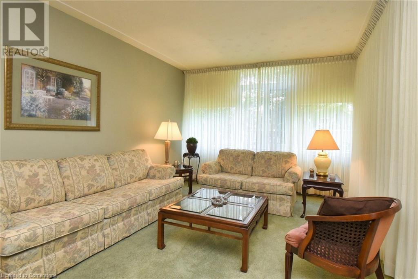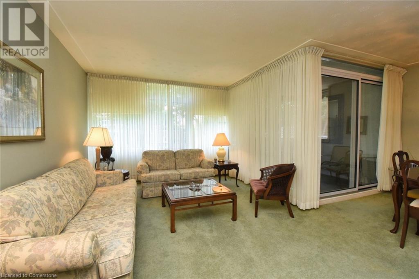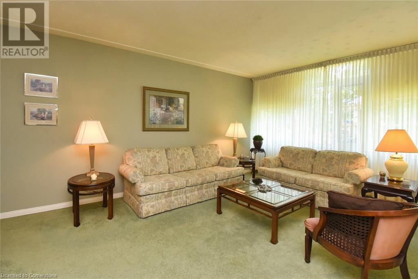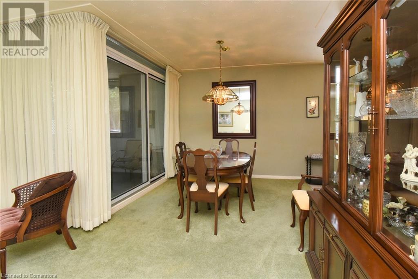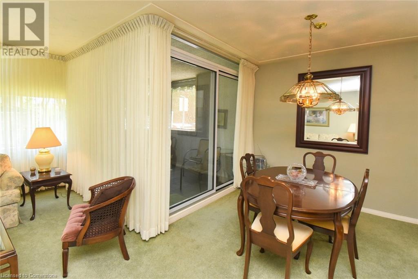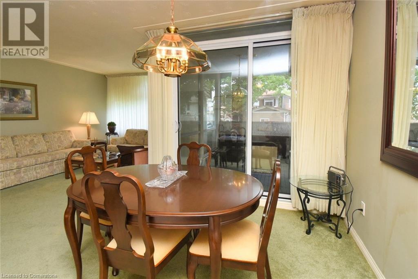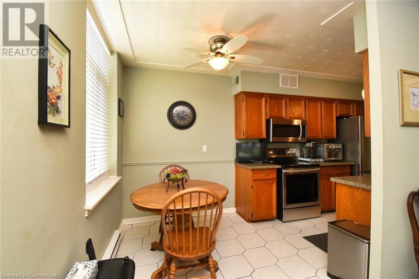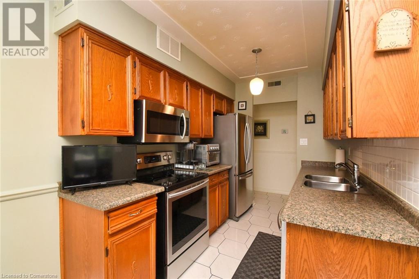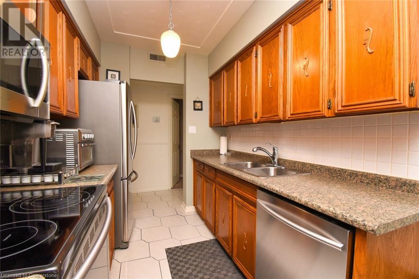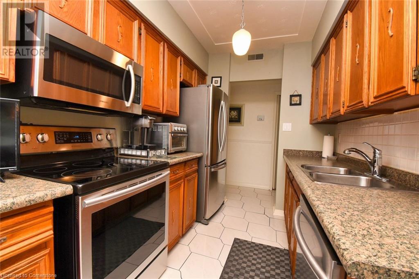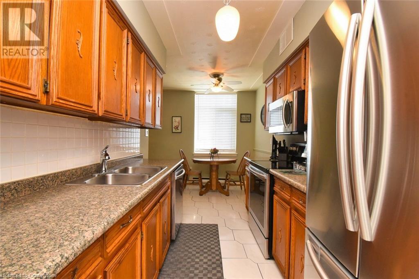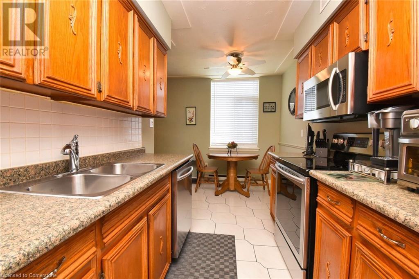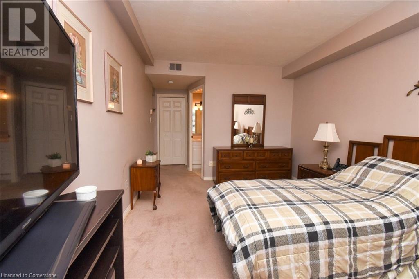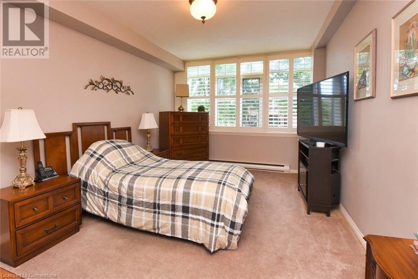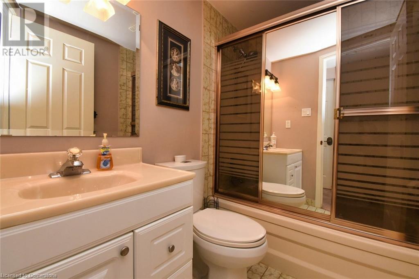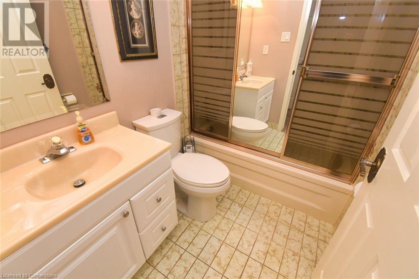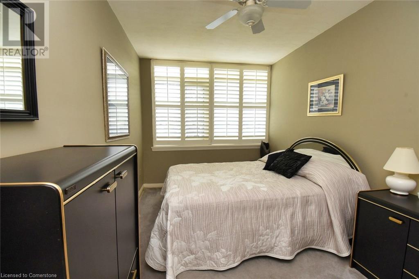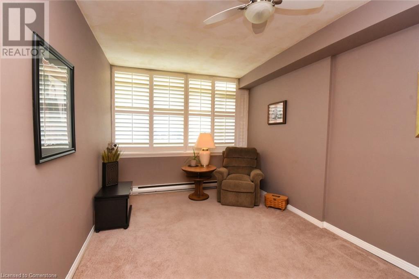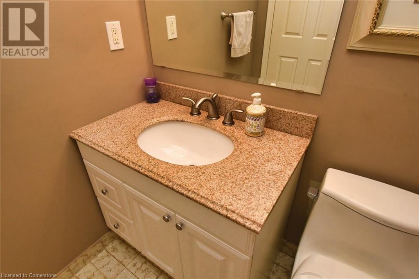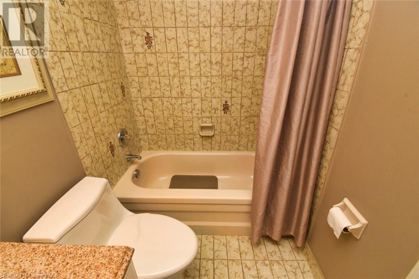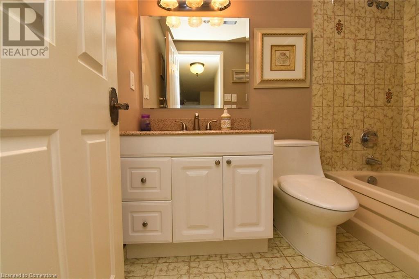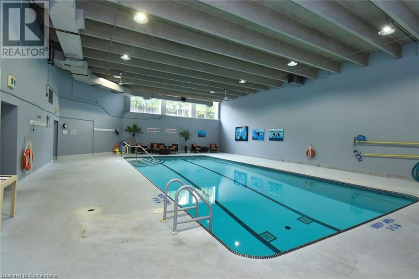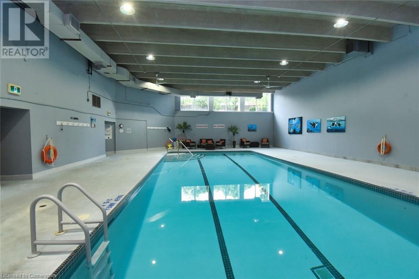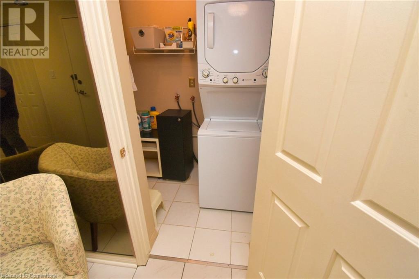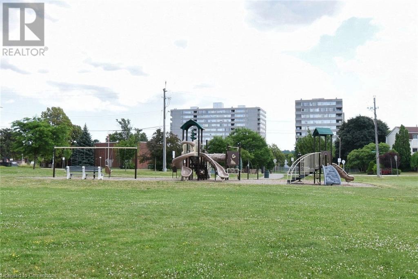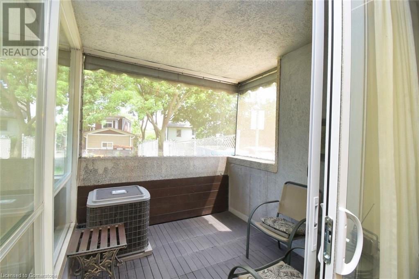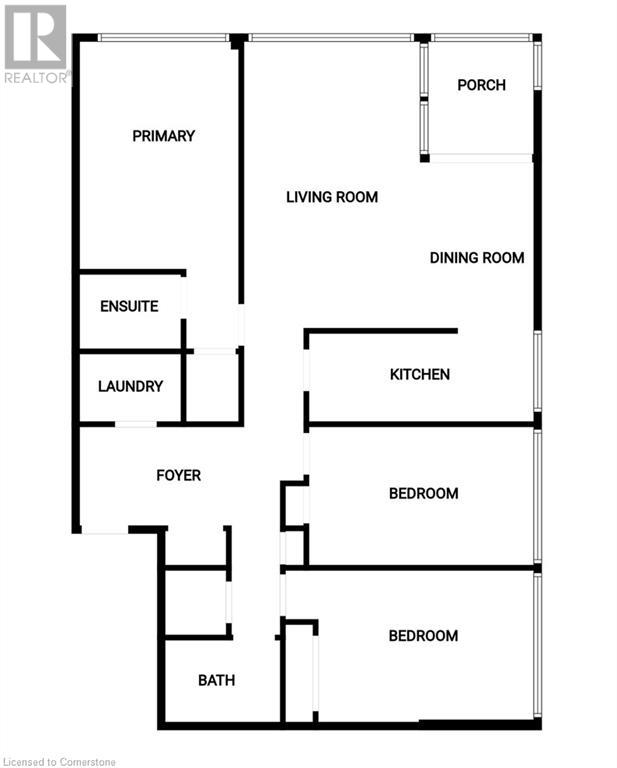40 Harrisford Street Unit# 108 Hamilton, Ontario L8K 6N1
$519,000Maintenance, Insurance, Water, Parking
$742.49 Monthly
Maintenance, Insurance, Water, Parking
$742.49 MonthlyRare find. Main floor corner unit featuring 3 bedrooms and 2 full baths_ Freshly decorated throughout, neutral decor. Spacious principle rooms. Ensuite laundry_ 6 appliances included. Southern exposure. Well managed building with a host of amenities including indoor pool, tennis/pickleball court, exercise room, sauna and party room. Beautifully maintained building in sought after Redhill neighbourhood with access to Redhill Parkway just 1 minute away. Move in ready unit with flexible possession. (id:50886)
Property Details
| MLS® Number | 40747602 |
| Property Type | Single Family |
| Community Features | Quiet Area |
| Features | Southern Exposure, Balcony, No Pet Home |
| Parking Space Total | 1 |
| Pool Type | Indoor Pool |
| Storage Type | Locker |
Building
| Bathroom Total | 2 |
| Bedrooms Above Ground | 3 |
| Bedrooms Total | 3 |
| Amenities | Exercise Centre, Party Room |
| Appliances | Dishwasher, Dryer, Microwave, Refrigerator, Stove, Washer, Window Coverings |
| Basement Type | None |
| Construction Material | Concrete Block, Concrete Walls |
| Construction Style Attachment | Attached |
| Cooling Type | Central Air Conditioning |
| Exterior Finish | Brick, Concrete |
| Foundation Type | Poured Concrete |
| Heating Type | Baseboard Heaters |
| Stories Total | 1 |
| Size Interior | 1,328 Ft2 |
| Type | Apartment |
| Utility Water | Municipal Water |
Parking
| Underground | |
| Visitor Parking |
Land
| Access Type | Road Access |
| Acreage | No |
| Sewer | Municipal Sewage System |
| Size Total Text | Under 1/2 Acre |
| Zoning Description | E |
Rooms
| Level | Type | Length | Width | Dimensions |
|---|---|---|---|---|
| Main Level | Laundry Room | Measurements not available | ||
| Main Level | Storage | Measurements not available | ||
| Main Level | 4pc Bathroom | Measurements not available | ||
| Main Level | 4pc Bathroom | Measurements not available | ||
| Main Level | Bedroom | 15'3'' x 9'9'' | ||
| Main Level | Bedroom | 14'1'' x 8'11'' | ||
| Main Level | Primary Bedroom | 20'10'' x 10'10'' | ||
| Main Level | Living Room | 18'3'' x 11'4'' | ||
| Main Level | Dining Room | 10'3'' x 8'9'' | ||
| Main Level | Eat In Kitchen | 16'0'' x 7'4'' |
https://www.realtor.ca/real-estate/28553873/40-harrisford-street-unit-108-hamilton
Contact Us
Contact us for more information
Guy Mcphee
Broker
(905) 575-7217
Unit 101 1595 Upper James St.
Hamilton, Ontario L9B 0H7
(905) 575-5478
(905) 575-7217
www.remaxescarpment.com/

