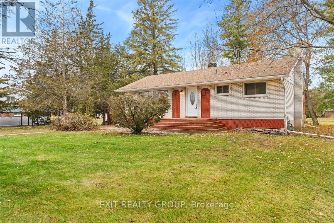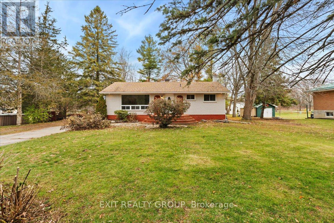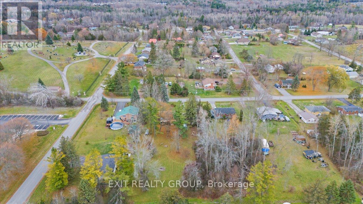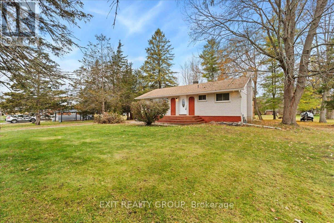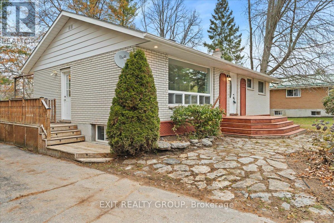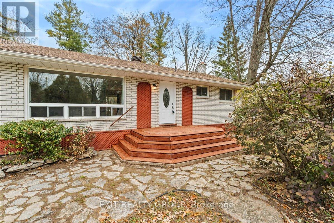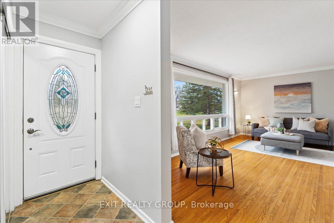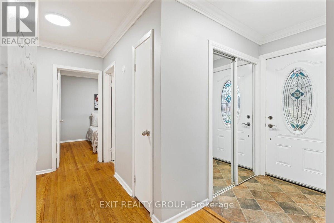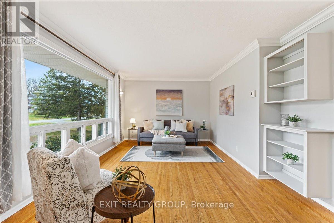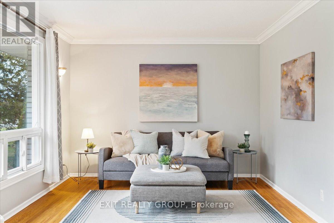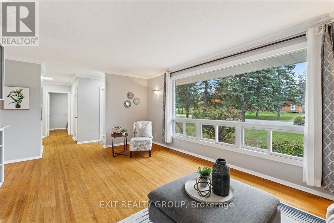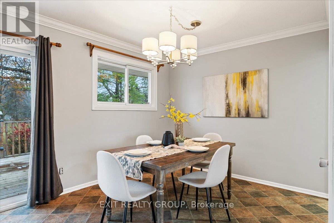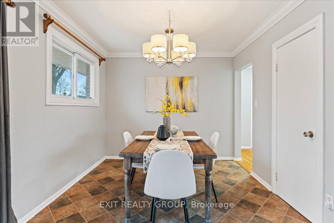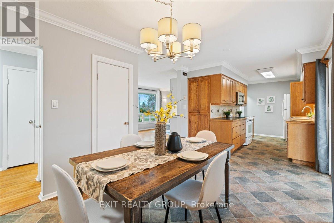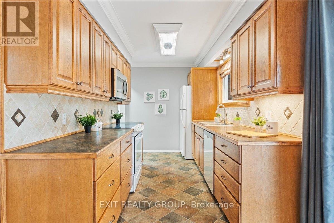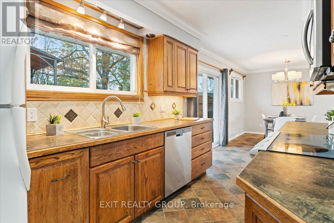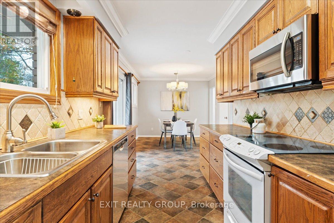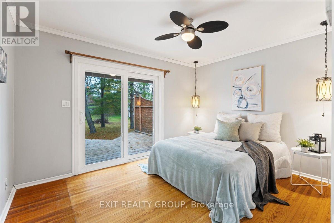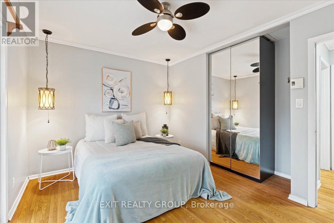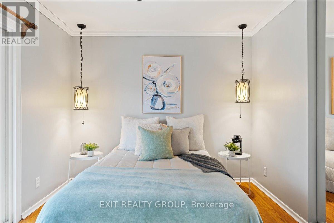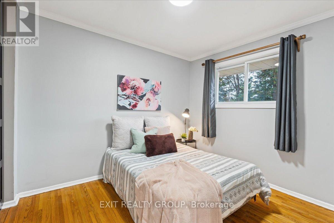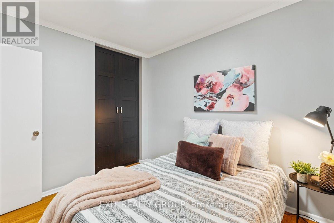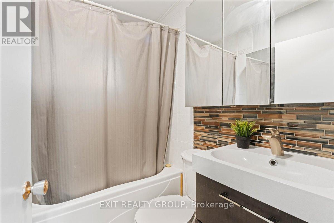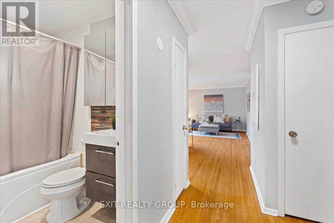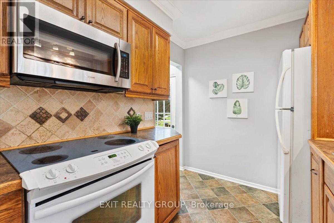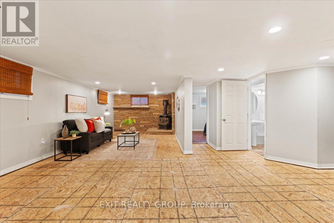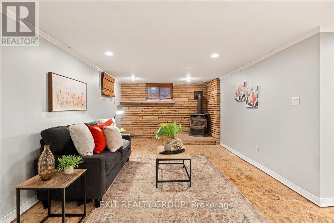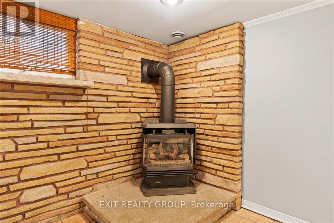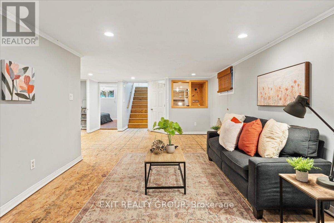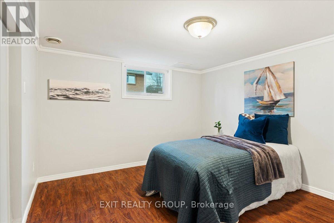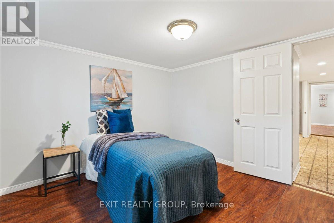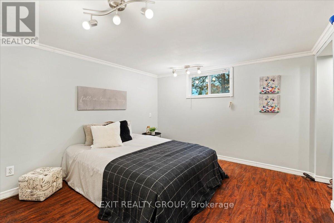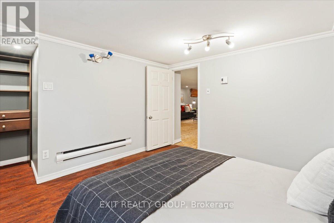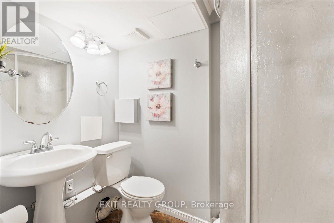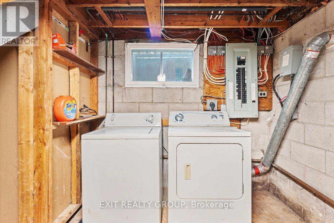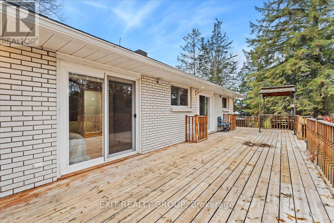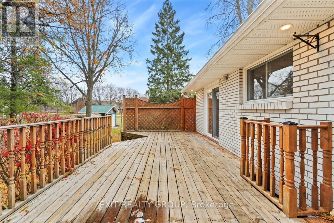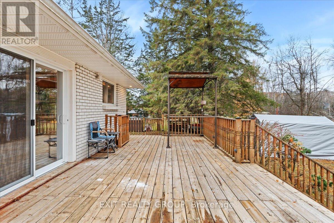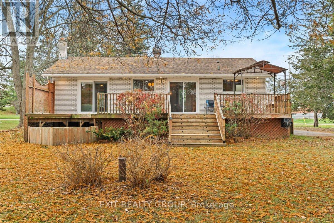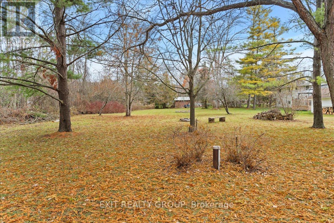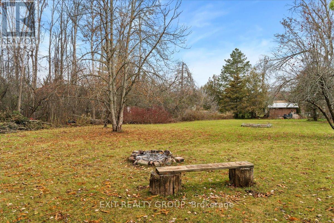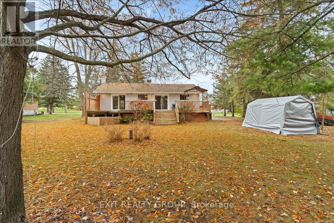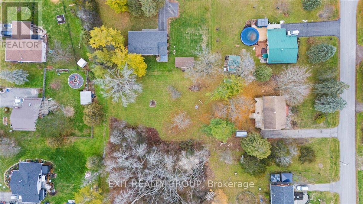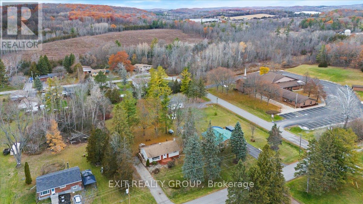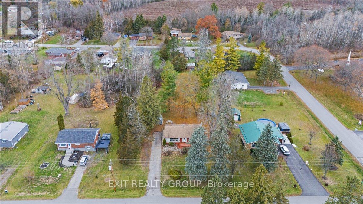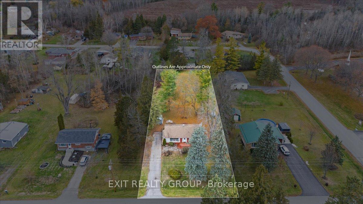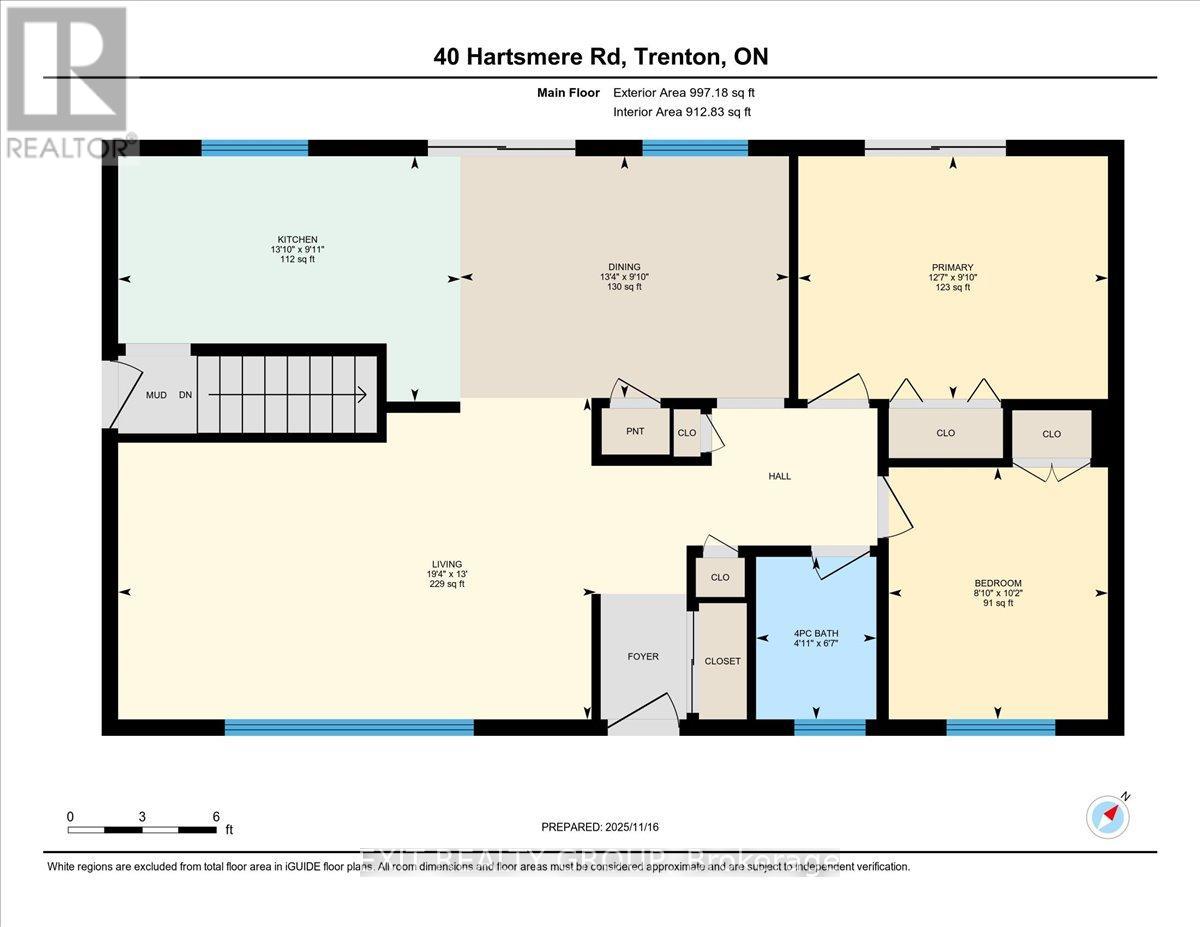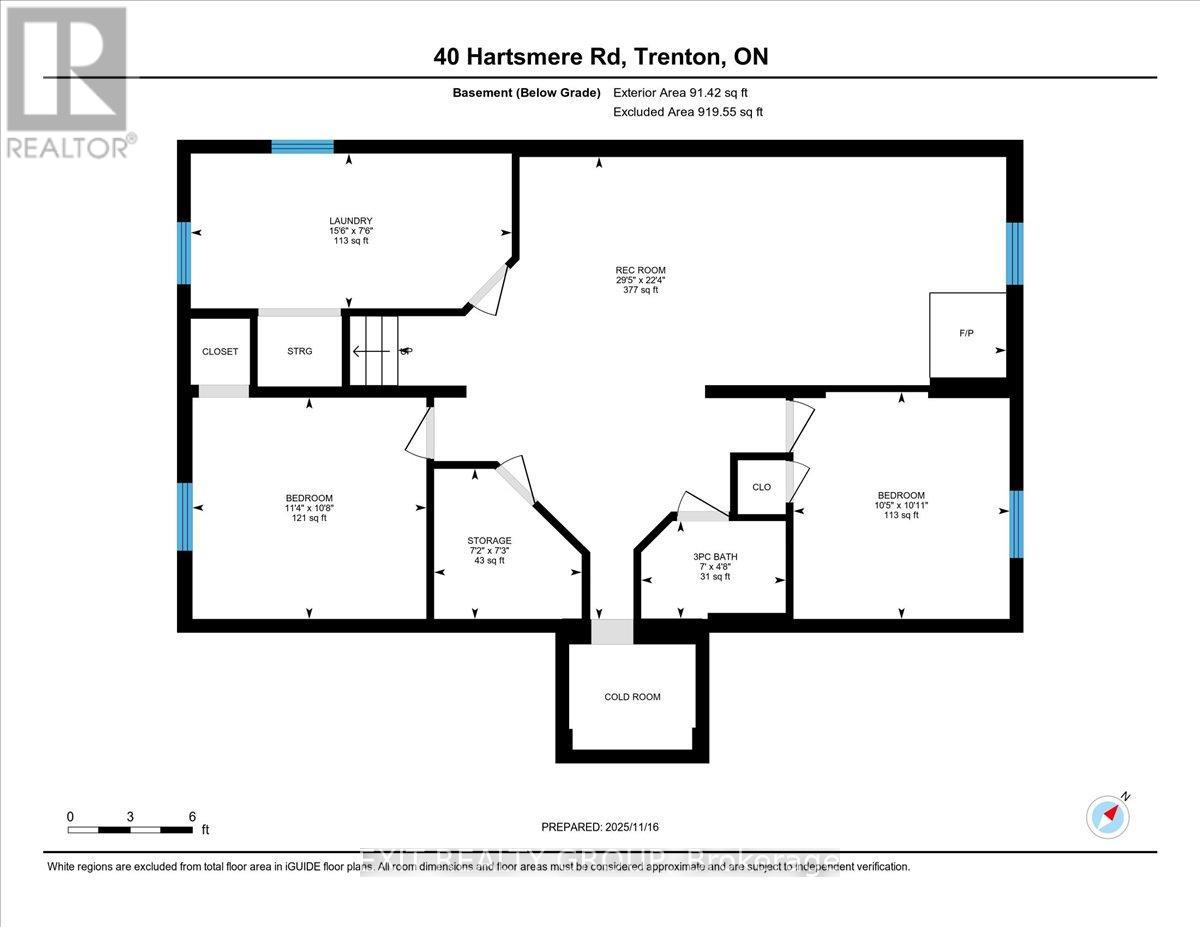40 Hartsmere Road Quinte West, Ontario K8V 5P4
$499,000
Welcome to this beautifully maintained all-brick 2+2-bedroom bungalow, ideally located in a highly desirable, family-oriented neighbourhood.The main level offers a bright and functional layout, featuring a well-appointed kitchen complete with aceramic tile backsplash, under-cabinet lighting, and elegant crown molding. The open-concept design flows seamlessly into the living room, hallway, and bedrooms, all enhanced by gleaming hardwoodflooring. A stylish 4-piece bathroom with a ceramic tub surround and matching backsplash completes the main floor. Patio doors from both the dining room and the master bedroom open onto a full-length reardeck, creating a seamless transition between indoor and outdoor living. The deck overlooks a private backyard adorned with two mature apple trees and a chestnut tree - a serene and inviting space - perfect for relaxing or entertaining.The lower level is partially finished, offering versatility and additional living space. It features a spacious recreation room with a cozy corner gas fireplace, an adjoining games area, two finished bedrooms, a 3-piece bathroom, generous storage, and an efficient on-demand (tankless) hot water heater for added convenience. Located on the bus route to the highly regarded Murray Centennial Public School and within walking distance of a nearby park, this home offers the perfect blend of style, comfort, and family friendly living. (id:50886)
Property Details
| MLS® Number | X12553010 |
| Property Type | Single Family |
| Community Name | Murray Ward |
| Amenities Near By | Park, Place Of Worship, Schools |
| Easement | Easement |
| Equipment Type | None |
| Features | Wooded Area, Irregular Lot Size |
| Parking Space Total | 6 |
| Rental Equipment Type | None |
| Structure | Deck, Porch, Shed |
Building
| Bathroom Total | 2 |
| Bedrooms Above Ground | 2 |
| Bedrooms Below Ground | 2 |
| Bedrooms Total | 4 |
| Age | 51 To 99 Years |
| Amenities | Fireplace(s) |
| Appliances | Water Heater, Water Heater - Tankless, Dishwasher, Dryer, Microwave, Stove, Washer, Refrigerator |
| Architectural Style | Bungalow |
| Basement Development | Partially Finished |
| Basement Type | Full (partially Finished) |
| Construction Style Attachment | Detached |
| Cooling Type | None |
| Exterior Finish | Brick |
| Fireplace Present | Yes |
| Fireplace Total | 1 |
| Foundation Type | Concrete |
| Heating Fuel | Electric |
| Heating Type | Radiant Heat |
| Stories Total | 1 |
| Size Interior | 700 - 1,100 Ft2 |
| Type | House |
| Utility Water | Drilled Well |
Parking
| No Garage |
Land
| Acreage | No |
| Land Amenities | Park, Place Of Worship, Schools |
| Landscape Features | Landscaped |
| Sewer | Septic System |
| Size Depth | 292 Ft ,9 In |
| Size Frontage | 110 Ft ,2 In |
| Size Irregular | 110.2 X 292.8 Ft ; 109.96ft X 299.55ft X 110.22ft X292.80ft |
| Size Total Text | 110.2 X 292.8 Ft ; 109.96ft X 299.55ft X 110.22ft X292.80ft|1/2 - 1.99 Acres |
| Zoning Description | A1 |
Rooms
| Level | Type | Length | Width | Dimensions |
|---|---|---|---|---|
| Basement | Laundry Room | 4.72 m | 2.28 m | 4.72 m x 2.28 m |
| Basement | Other | 2.17 m | 2.21 m | 2.17 m x 2.21 m |
| Basement | Recreational, Games Room | 8.95 m | 6.81 m | 8.95 m x 6.81 m |
| Basement | Bedroom 3 | 3.18 m | 3.34 m | 3.18 m x 3.34 m |
| Basement | Bedroom 4 | 3.44 m | 3.26 m | 3.44 m x 3.26 m |
| Basement | Bathroom | 2.13 m | 1.44 m | 2.13 m x 1.44 m |
| Ground Level | Living Room | 5.9 m | 3.97 m | 5.9 m x 3.97 m |
| Ground Level | Dining Room | 4.06 m | 2.99 m | 4.06 m x 2.99 m |
| Ground Level | Kitchen | 4.22 m | 3.03 m | 4.22 m x 3.03 m |
| Ground Level | Primary Bedroom | 3.82 m | 3 m | 3.82 m x 3 m |
| Ground Level | Bedroom 2 | 2.71 m | 3.11 m | 2.71 m x 3.11 m |
| Ground Level | Bathroom | 1.49 m | 2.01 m | 1.49 m x 2.01 m |
https://www.realtor.ca/real-estate/29111856/40-hartsmere-road-quinte-west-murray-ward-murray-ward
Contact Us
Contact us for more information
Sandra Hussey
Salesperson
sandrahussey.ca/
www.facebook.com/FussyHusseyTeam
(613) 394-1800
(613) 394-9900
www.exitrealtygroup.ca/

