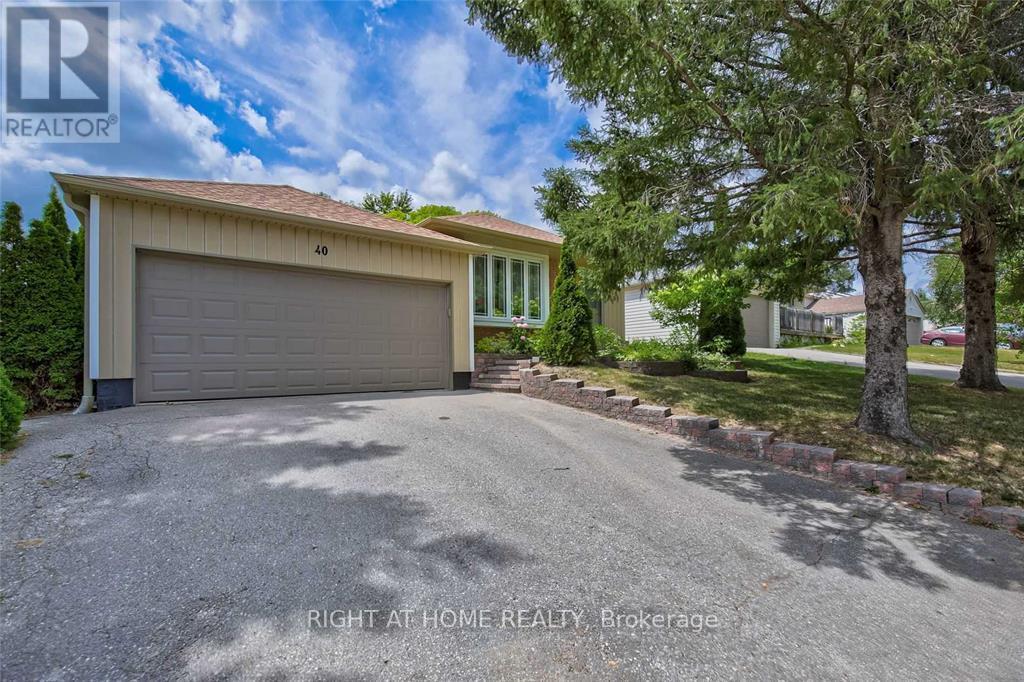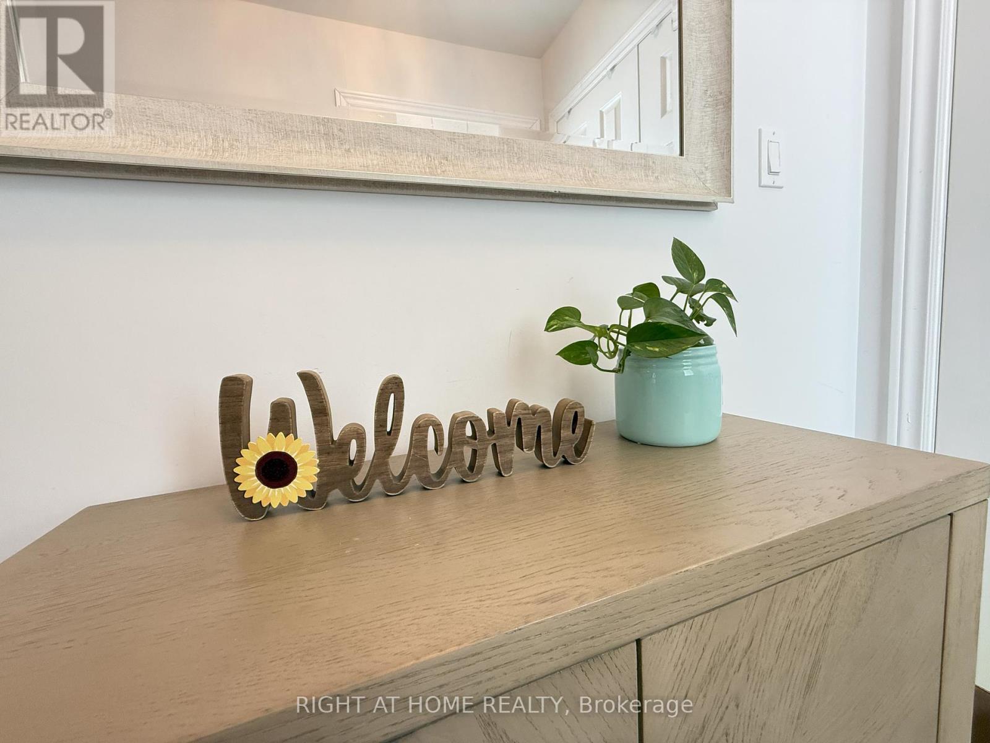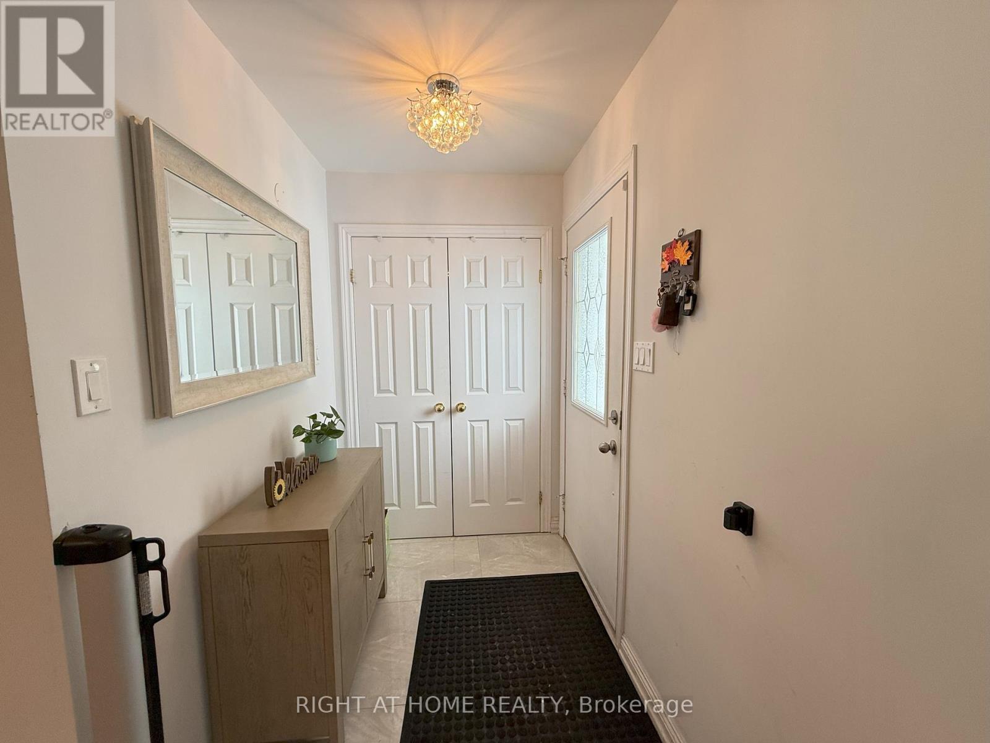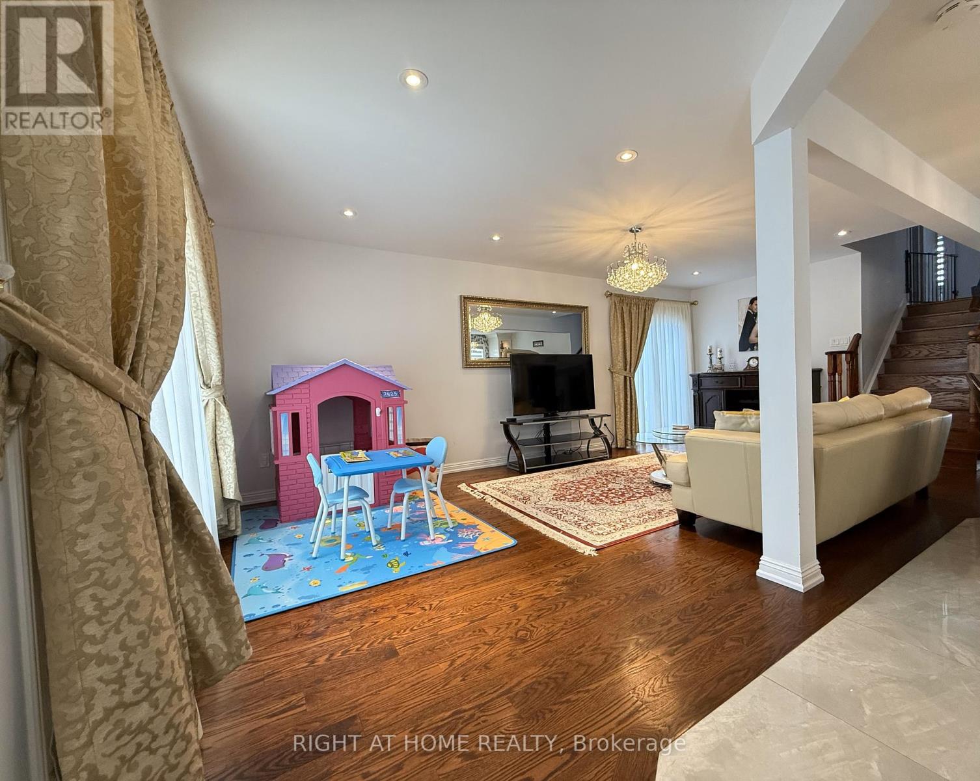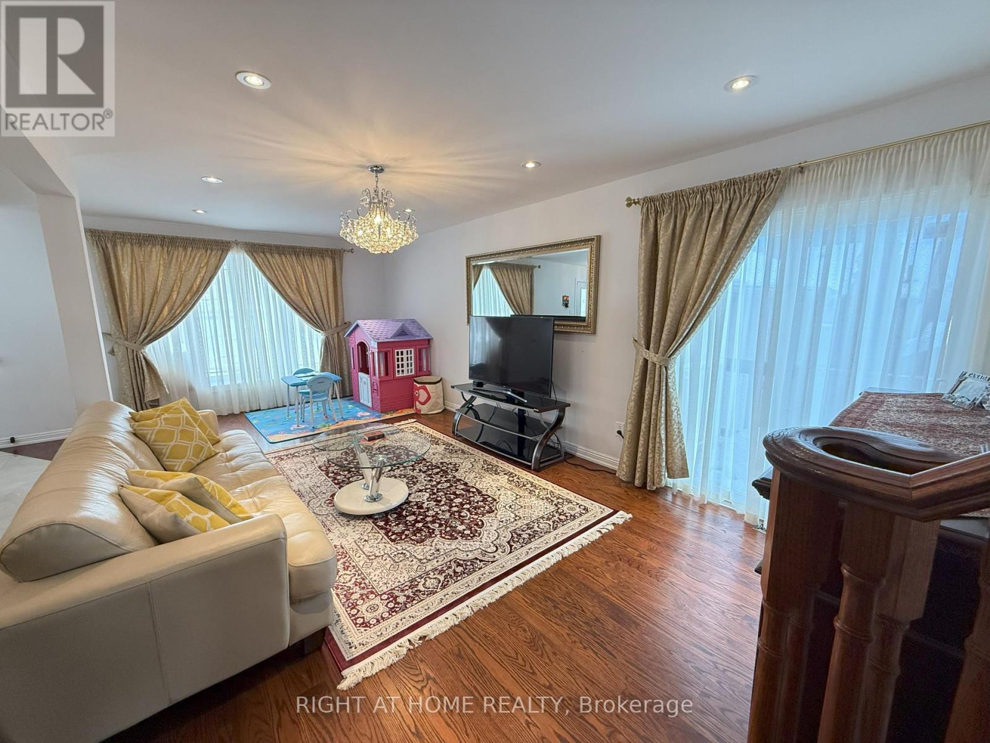40 Holland River Blv Boulevard East Gwillimbury, Ontario L9N 1C4
4 Bedroom
3 Bathroom
1,500 - 2,000 ft2
Fireplace
Central Air Conditioning
Forced Air
$1,050,000
Welcome to this move-in-ready gem nestled in a nice, family-friendly neighborhood. Featuring beautiful hardwood floors throughout, this home was renovated in 2020 with a modern kitchen and black stainless steel appliances. The AC system was also fully replaced in 2020. Just a minutes walk to the school, this property is conveniently located near the Nokiidaa Trail, Plaza, and Costco. With spacious rooms, a cozy atmosphere, and a prime location, this property is truly a gem waiting to be discovered. (id:50886)
Property Details
| MLS® Number | N12232851 |
| Property Type | Single Family |
| Community Name | Holland Landing |
| Parking Space Total | 5 |
Building
| Bathroom Total | 3 |
| Bedrooms Above Ground | 4 |
| Bedrooms Total | 4 |
| Appliances | Water Softener, Dishwasher, Dryer, Hood Fan, Stove, Washer, Window Coverings, Refrigerator |
| Basement Development | Finished |
| Basement Type | N/a (finished) |
| Construction Style Attachment | Detached |
| Construction Style Split Level | Backsplit |
| Cooling Type | Central Air Conditioning |
| Exterior Finish | Brick Facing, Vinyl Siding |
| Fireplace Present | Yes |
| Foundation Type | Concrete |
| Heating Fuel | Natural Gas |
| Heating Type | Forced Air |
| Size Interior | 1,500 - 2,000 Ft2 |
| Type | House |
| Utility Water | Municipal Water |
Parking
| Attached Garage | |
| Garage |
Land
| Acreage | No |
| Sewer | Sanitary Sewer |
| Size Depth | 120 Ft |
| Size Frontage | 50 Ft |
| Size Irregular | 50 X 120 Ft |
| Size Total Text | 50 X 120 Ft |
Rooms
| Level | Type | Length | Width | Dimensions |
|---|---|---|---|---|
| Lower Level | Bedroom | 3.5 m | 3.3 m | 3.5 m x 3.3 m |
| Lower Level | Family Room | 6.35 m | 3.5 m | 6.35 m x 3.5 m |
| Main Level | Kitchen | 3.15 m | 2.5 m | 3.15 m x 2.5 m |
| Main Level | Eating Area | 3.15 m | 2.12 m | 3.15 m x 2.12 m |
| Main Level | Dining Room | 3.6 m | 3.5 m | 3.6 m x 3.5 m |
| Upper Level | Bedroom | 3.83 m | 3.55 m | 3.83 m x 3.55 m |
| Upper Level | Bedroom | 3.83 m | 2.7 m | 3.83 m x 2.7 m |
| Upper Level | Bedroom | 3.55 m | 2.54 m | 3.55 m x 2.54 m |
Contact Us
Contact us for more information
Mahtab Ghazaei
Salesperson
Right At Home Realty
16850 Yonge Street #6b
Newmarket, Ontario L3Y 0A3
16850 Yonge Street #6b
Newmarket, Ontario L3Y 0A3
(905) 953-0550

