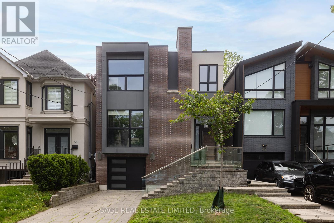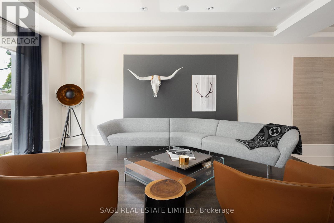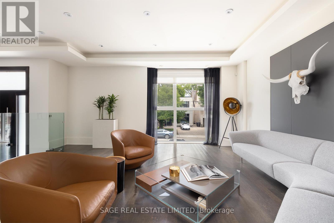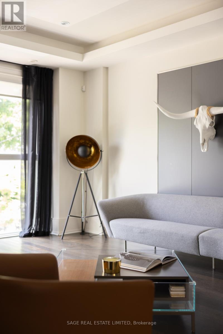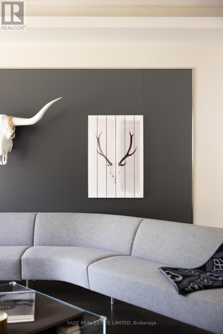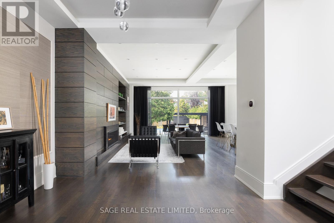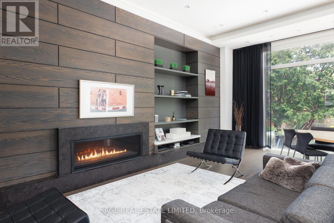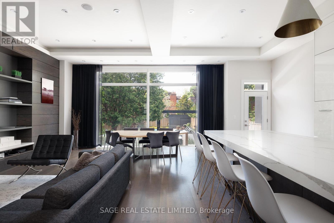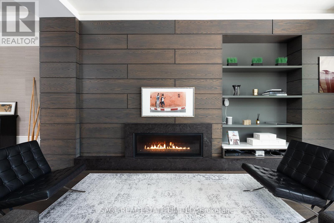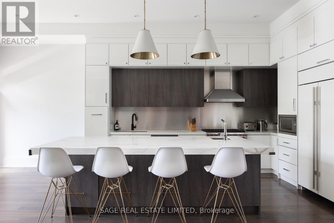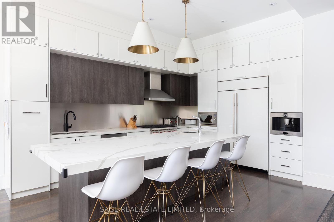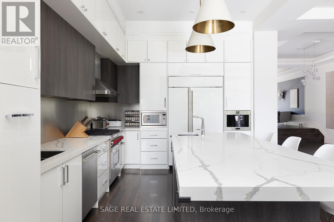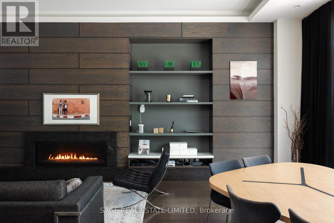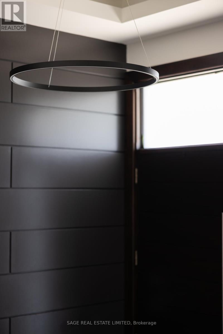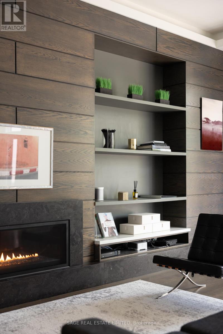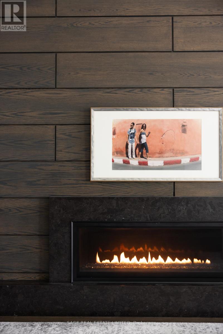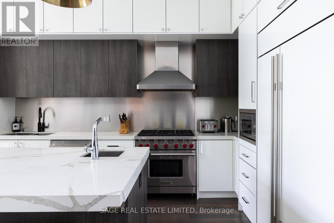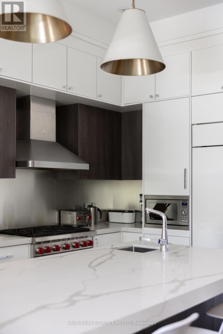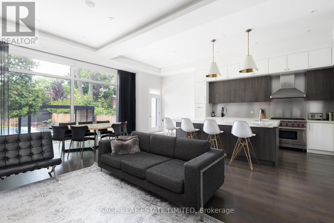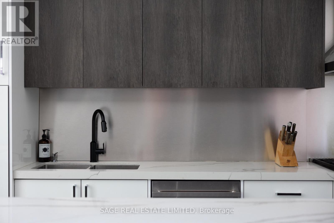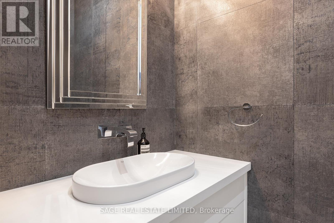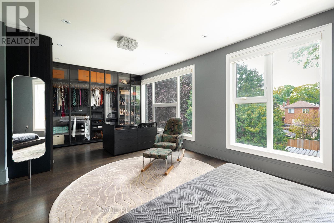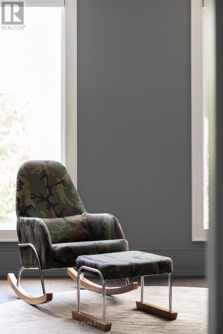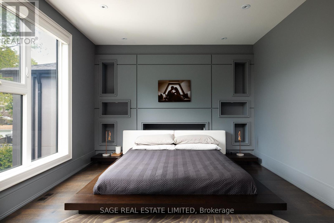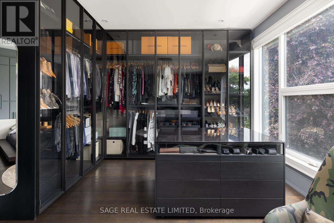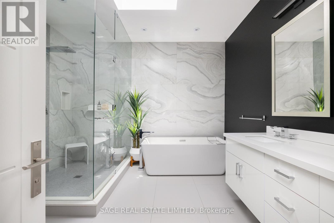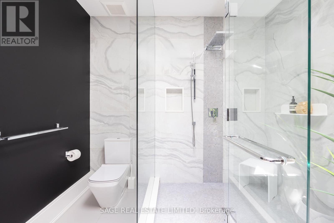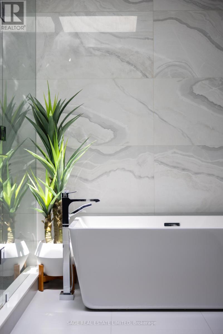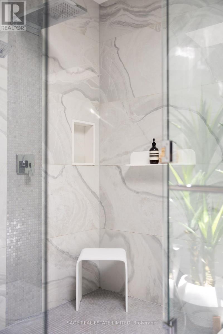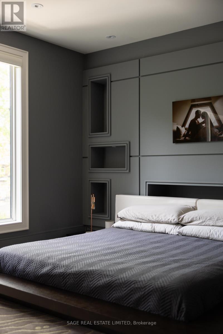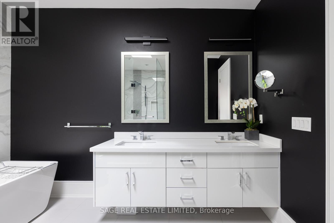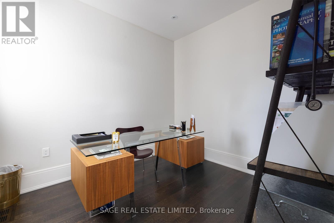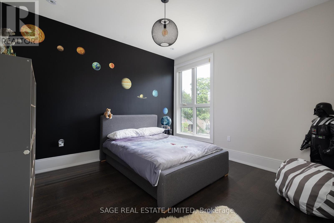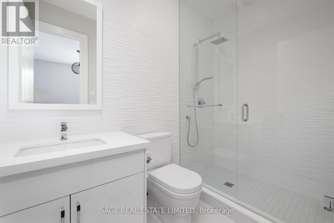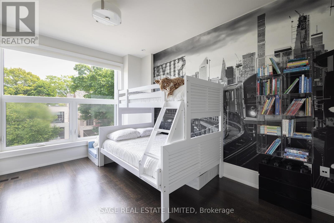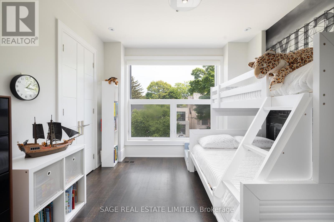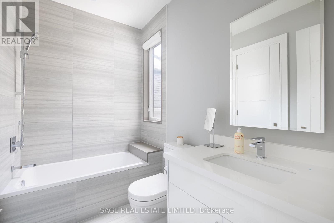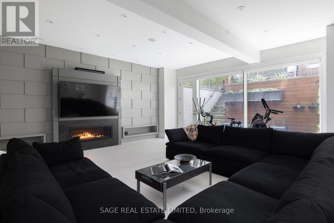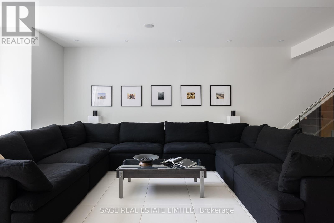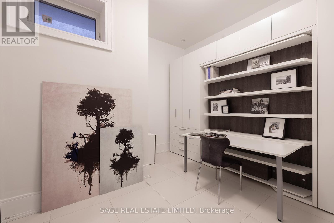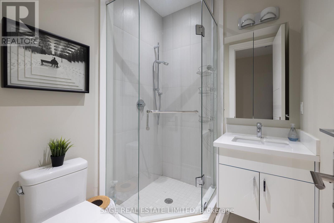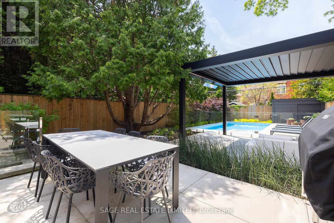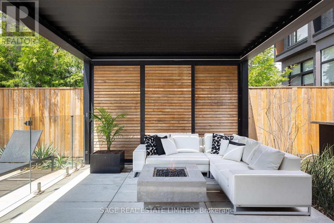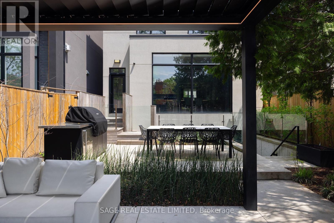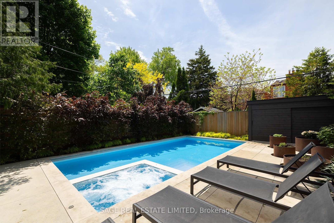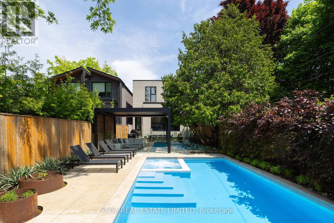40 Hoyle Avenue Toronto, Ontario M4S 2X6
$3,999,000
Welcome to 40 Hoyle Avenue a striking, modern detached home nestled in the heart of coveted Mount Pleasant East. Designed with discerning taste and built for elevated living, this exceptional 4+1 bedroom, 5-bathroom residence seamlessly blends architectural sophistication with everyday functionality. Step inside to discover soaring ceilings and a grand sense of space. The chef-inspired kitchen is a true showstopper, featuring built-in appliances, an expansive island, and sleek contemporary finishes ideal for entertaining or family life. The open-concept layout flows effortlessly into the bright living areas, where automated blinds, clean lines, and premium finishes define every corner. Retreat to the luxurious primary suite complete with a custom Italian-made Poliform closet a masterclass in elegance and organization. Downstairs, the high-ceilinged lower level offers walk-out access, a guest or office bedroom, and an Italian made-to-order Murphy bed by Resource Furniture that transforms into a stylish desk and shelving system a rare fusion of design and versatility. Step outside into your private backyard oasis. A gorgeous swimming pool, hot tub, and outdoor shower create a resort-style escape, while the automated pergola with louvered roof and thermal heating ensures year-round enjoyment. The irrigation system keeps the lush landscaping pristine with minimal effort. Additional features include: central vacuum, smart automation, and thoughtful design touches throughout. This is not just a home its a lifestyle. For those seeking timeless design, modern convenience, and luxury living in one of Torontos most desirable neighbourhoods, 40 Hoyle Avenue delivers. (id:50886)
Property Details
| MLS® Number | C12375439 |
| Property Type | Single Family |
| Neigbourhood | Don Valley West |
| Community Name | Mount Pleasant East |
| Parking Space Total | 3 |
| Pool Type | Inground Pool |
Building
| Bathroom Total | 5 |
| Bedrooms Above Ground | 4 |
| Bedrooms Below Ground | 1 |
| Bedrooms Total | 5 |
| Appliances | Central Vacuum, Dishwasher, Dryer, Furniture, Microwave, Stove, Washer, Refrigerator |
| Basement Development | Finished |
| Basement Features | Walk Out |
| Basement Type | N/a (finished) |
| Construction Style Attachment | Detached |
| Cooling Type | Central Air Conditioning |
| Exterior Finish | Brick |
| Fireplace Present | Yes |
| Fireplace Total | 2 |
| Flooring Type | Hardwood, Tile |
| Foundation Type | Concrete |
| Half Bath Total | 1 |
| Heating Fuel | Natural Gas |
| Heating Type | Forced Air |
| Stories Total | 2 |
| Size Interior | 2,500 - 3,000 Ft2 |
| Type | House |
| Utility Water | Municipal Water |
Parking
| Attached Garage | |
| Garage |
Land
| Acreage | No |
| Sewer | Sanitary Sewer |
| Size Depth | 150 Ft |
| Size Frontage | 30 Ft |
| Size Irregular | 30 X 150 Ft |
| Size Total Text | 30 X 150 Ft |
Rooms
| Level | Type | Length | Width | Dimensions |
|---|---|---|---|---|
| Second Level | Primary Bedroom | 7.49 m | 3.79 m | 7.49 m x 3.79 m |
| Second Level | Bedroom 2 | 4.17 m | 3.09 m | 4.17 m x 3.09 m |
| Second Level | Bedroom 3 | 3.37 m | 3.37 m | 3.37 m x 3.37 m |
| Second Level | Bedroom 4 | 3.17 m | 2.48 m | 3.17 m x 2.48 m |
| Basement | Office | 3.73 m | 3.5 m | 3.73 m x 3.5 m |
| Basement | Utility Room | 2.36 m | 1.67 m | 2.36 m x 1.67 m |
| Basement | Cold Room | 3.28 m | 2.36 m | 3.28 m x 2.36 m |
| Basement | Recreational, Games Room | 16.95 m | 7.49 m | 16.95 m x 7.49 m |
| Main Level | Living Room | 6.01 m | 5.41 m | 6.01 m x 5.41 m |
| Main Level | Dining Room | 7.49 m | 2.93 m | 7.49 m x 2.93 m |
| Main Level | Kitchen | 5.42 m | 3.6 m | 5.42 m x 3.6 m |
| Main Level | Family Room | 8.01 m | 4.09 m | 8.01 m x 4.09 m |
| Main Level | Foyer | 4.49 m | 2.42 m | 4.49 m x 2.42 m |
Contact Us
Contact us for more information
Fabrizio N D'amico
Salesperson
2010 Yonge Street
Toronto, Ontario M4S 1Z9
(416) 483-8000
(416) 483-8001

