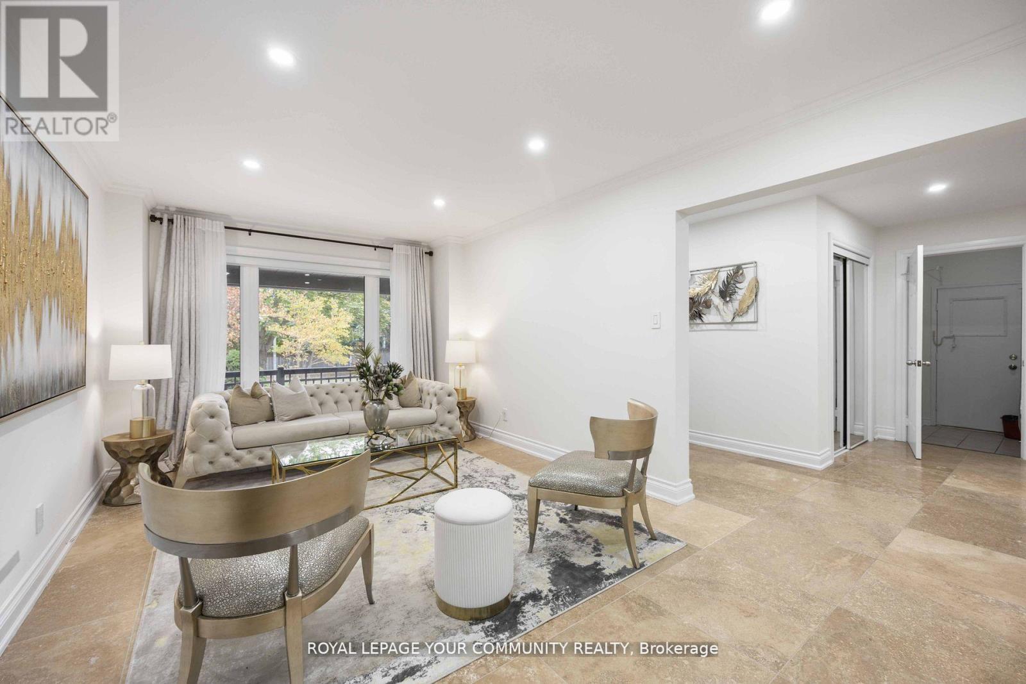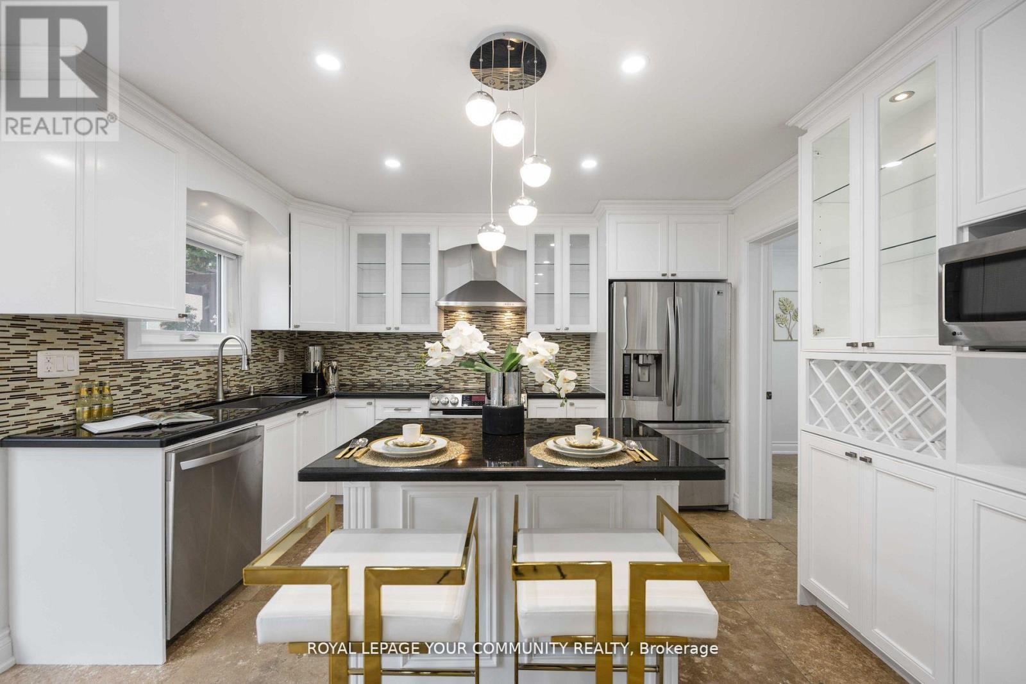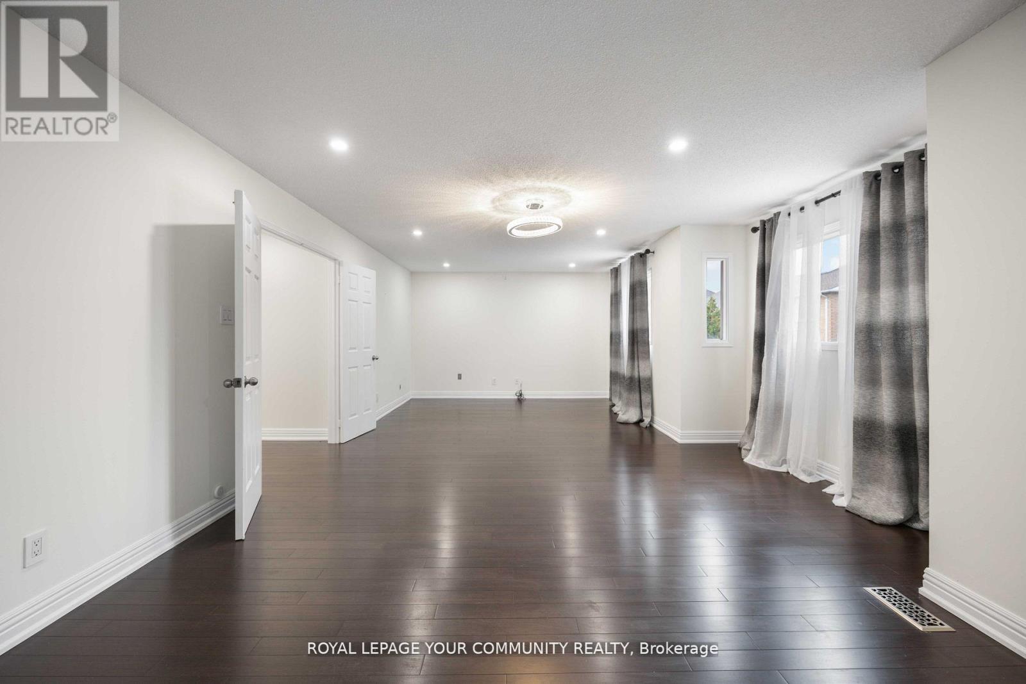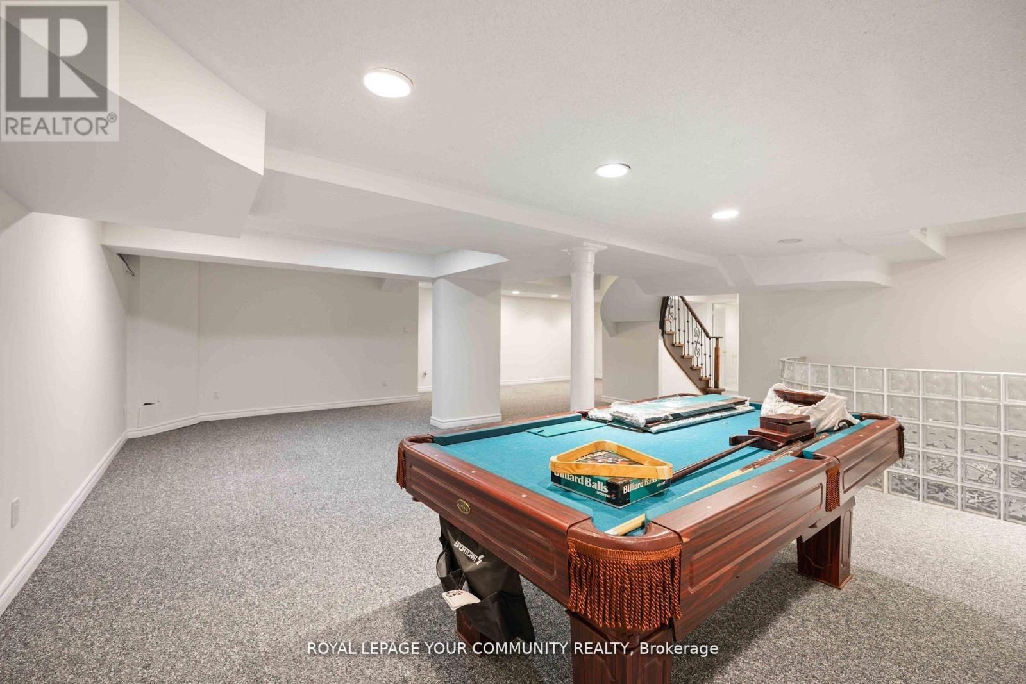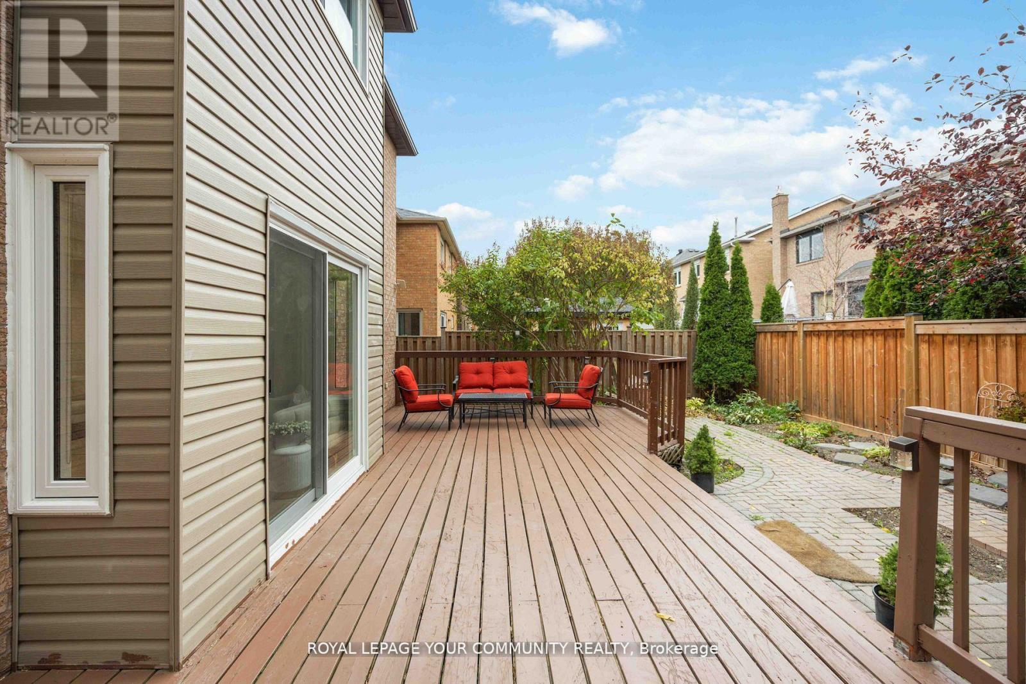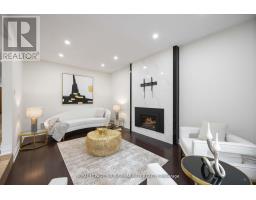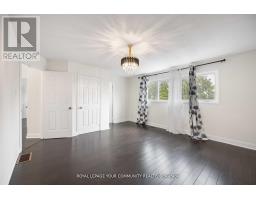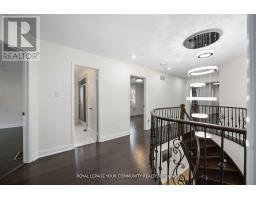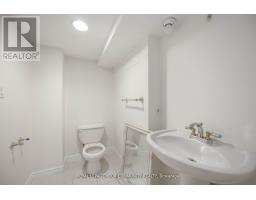40 Janesville Road Vaughan, Ontario L4J 6Z9
$1,898,888
Seize this rare opportunity to own a stunning home in the prestigious "Flamingo" area! Newly renovated, this luxurious residence blends elegance with modern comfort, featuring a stately brick exterior and pristine landscaping. Inside, discover 4 spacious bedrooms, 5 exquisite bathrooms, and soaring 9-ft ceilings on the main floor. Rich limestone and hardwood floors, smooth ceilings, anupdated fireplace, and new windows/baseboards enhance the space. The master ensuite boasts a built-in organizer, while the entertainers kitchen shines with tall re-faced cabinets, granite counters, and S/S appliances. Highlights include a grand library, iron picket staircase, and stylish blinds/curtains. The fully finished basement, 200 AMP panel, new backyard fence, refreshed landscaping, interlocking, new garage, and front doors ensure a seamless move-in. Ideally located near top schools, shops, places of worship, and transit this rare gem wont last! Very Spacious, meticulously maintained and renovated, Prime location. (id:50886)
Property Details
| MLS® Number | N11965536 |
| Property Type | Single Family |
| Community Name | Uplands |
| Amenities Near By | Hospital, Park, Schools |
| Parking Space Total | 6 |
Building
| Bathroom Total | 5 |
| Bedrooms Above Ground | 4 |
| Bedrooms Below Ground | 1 |
| Bedrooms Total | 5 |
| Appliances | Dishwasher, Dryer, Stove, Washer, Window Coverings, Refrigerator |
| Basement Development | Finished |
| Basement Type | N/a (finished) |
| Construction Style Attachment | Detached |
| Cooling Type | Central Air Conditioning |
| Exterior Finish | Brick |
| Fireplace Present | Yes |
| Flooring Type | Carpeted, Hardwood |
| Foundation Type | Unknown |
| Half Bath Total | 2 |
| Heating Fuel | Natural Gas |
| Heating Type | Forced Air |
| Stories Total | 2 |
| Type | House |
| Utility Water | Municipal Water |
Parking
| Attached Garage |
Land
| Acreage | No |
| Fence Type | Fenced Yard |
| Land Amenities | Hospital, Park, Schools |
| Sewer | Sanitary Sewer |
| Size Depth | 103 Ft ,7 In |
| Size Frontage | 39 Ft ,4 In |
| Size Irregular | 39.4 X 103.6 Ft |
| Size Total Text | 39.4 X 103.6 Ft |
Rooms
| Level | Type | Length | Width | Dimensions |
|---|---|---|---|---|
| Second Level | Primary Bedroom | 8.3 m | 4.5 m | 8.3 m x 4.5 m |
| Second Level | Bedroom 2 | 4.1 m | 3.05 m | 4.1 m x 3.05 m |
| Second Level | Bedroom 3 | 4.8 m | 5.2 m | 4.8 m x 5.2 m |
| Second Level | Bedroom 4 | 5.95 m | 3.2 m | 5.95 m x 3.2 m |
| Basement | Bedroom 5 | 3 m | 3.5 m | 3 m x 3.5 m |
| Basement | Recreational, Games Room | 9.3 m | 9.2 m | 9.3 m x 9.2 m |
| Main Level | Living Room | 5.65 m | 3.23 m | 5.65 m x 3.23 m |
| Main Level | Dining Room | 4.7 m | 3.23 m | 4.7 m x 3.23 m |
| Main Level | Kitchen | 5 m | 3.8 m | 5 m x 3.8 m |
| Main Level | Family Room | 5.3 m | 3.3 m | 5.3 m x 3.3 m |
| Main Level | Library | 3.5 m | 3.05 m | 3.5 m x 3.05 m |
https://www.realtor.ca/real-estate/27898154/40-janesville-road-vaughan-uplands-uplands
Contact Us
Contact us for more information
Sergio Khadem
Salesperson
www.sergiokhadem.com/
8854 Yonge Street
Richmond Hill, Ontario L4C 0T4
(905) 731-2000
(905) 886-7556




