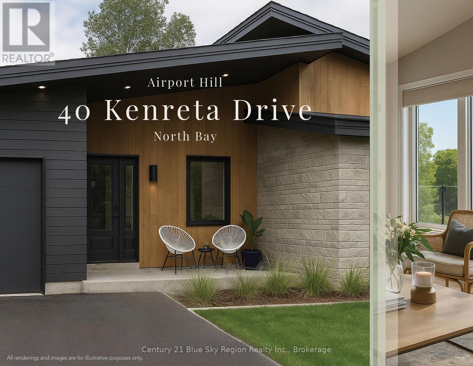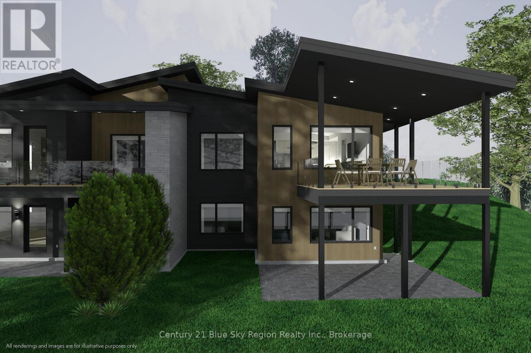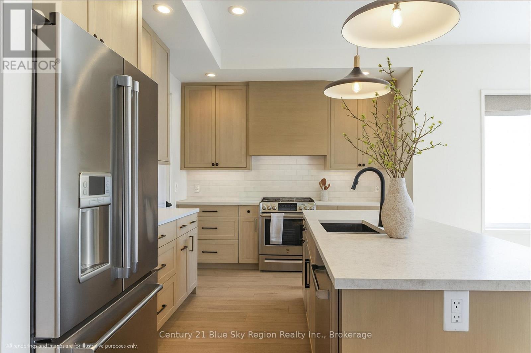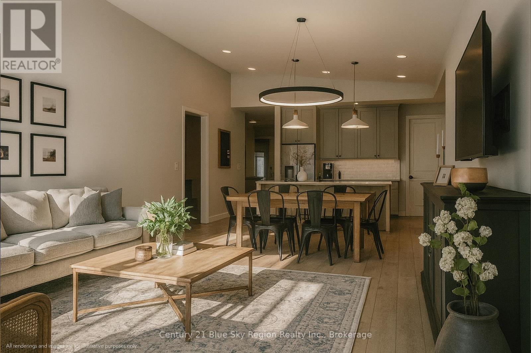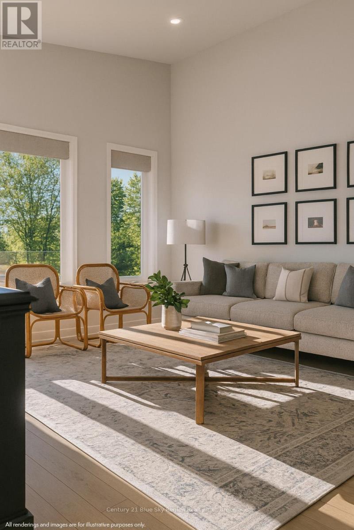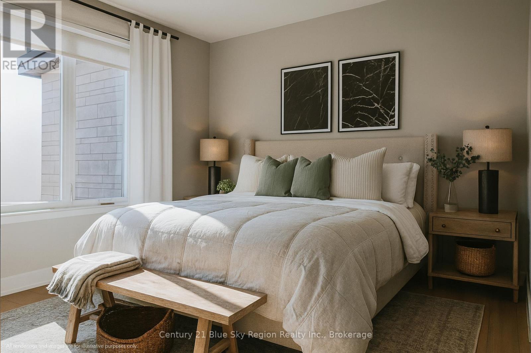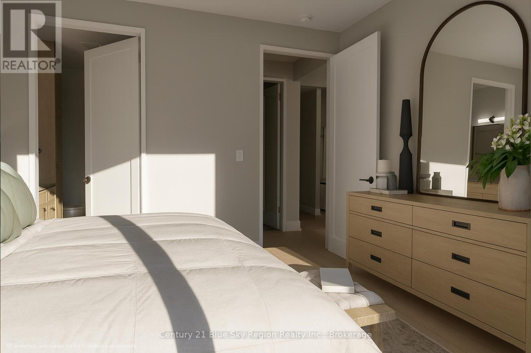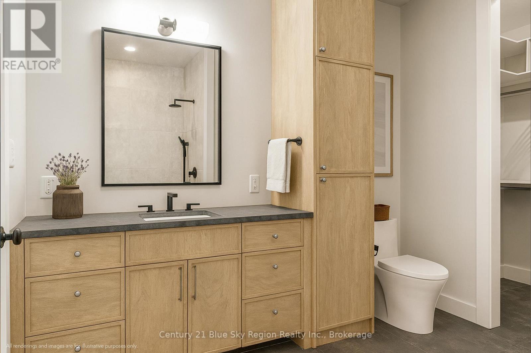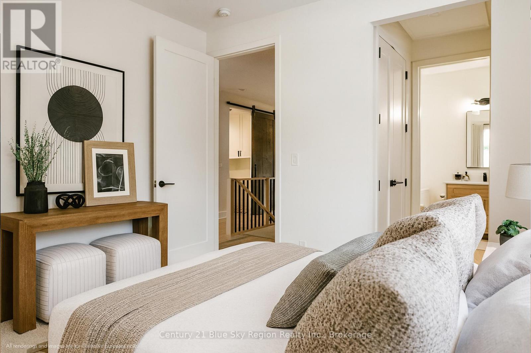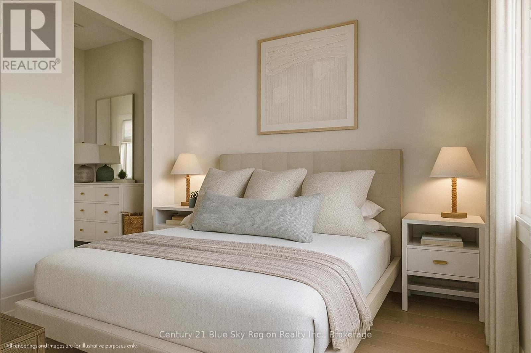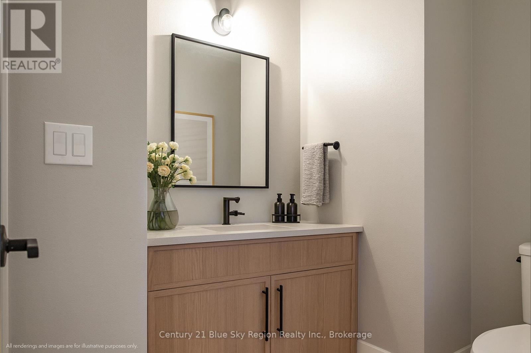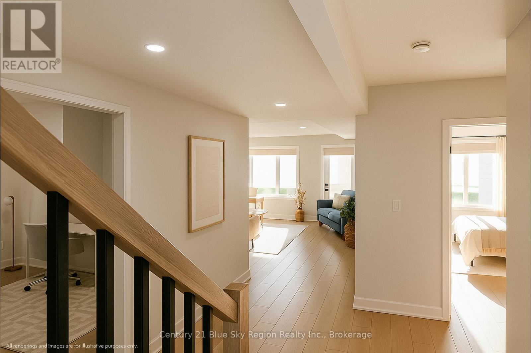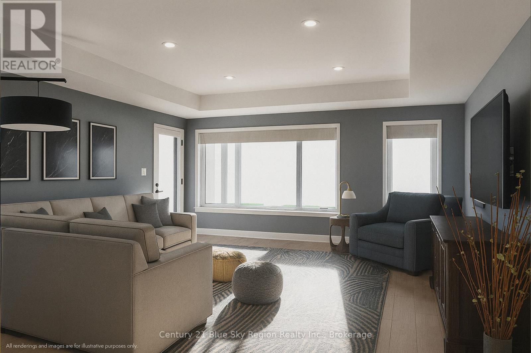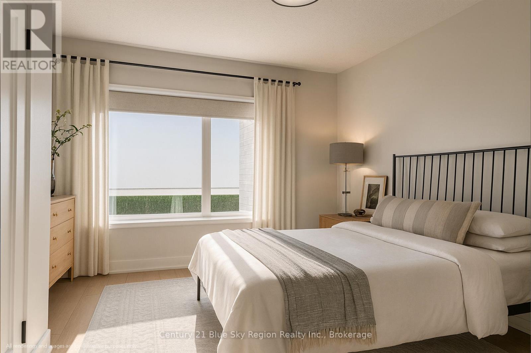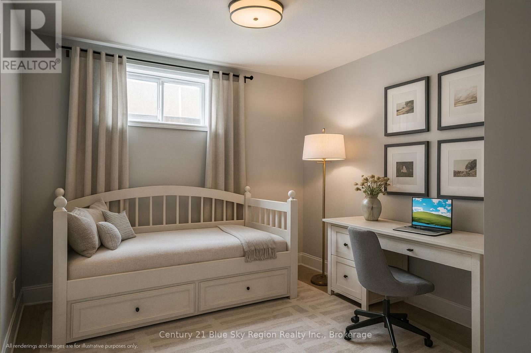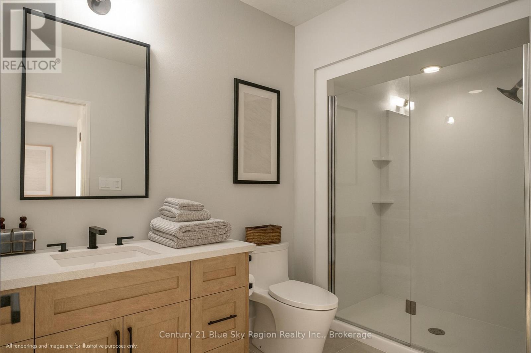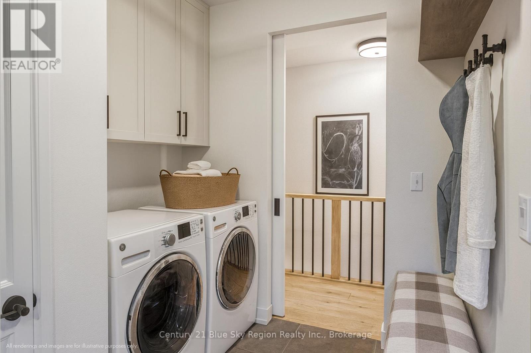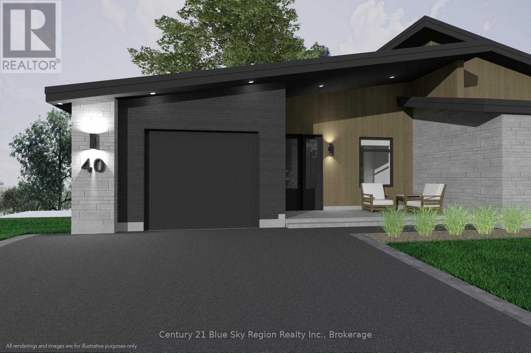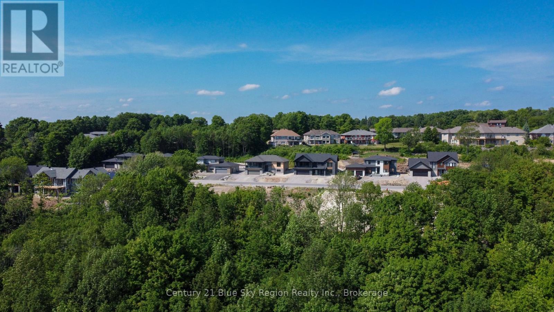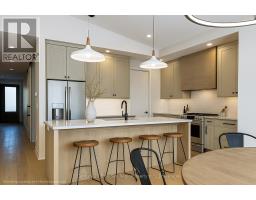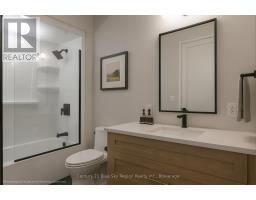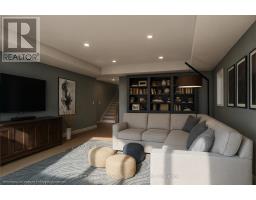40 Kenreta Drive North Bay, Ontario P1C 0A5
$949,900
Design, function and elegance, 40 Kenreta Dr. by Bay Builders. To be built, fall 2026 possession date. *All images are for visualization purposes only.This spacious turnkey property overlooking the North Bay escarpment offers a move-in product inside and out, featuring 2+2 bed, 3.5 bath and attached garage. With approx 1,500 sf per floor there is much more than initially meets the eye. Step into the covered front entry and be greeted by a bright, inviting foyer with a sightline that draws you toward the scenic escarpment beyond. The open-concept main living area impresses with vaulted ceilings, eng hdw floors & expansive windows that frame the view. Custom kitchen, with pantry, quartz counters, island with bar seating, and stylish finishes. The spacious dining/living areas provide the perfect setting for entertaining or everyday living. Step outside to a generous covered balcony with glass rail, an ideal space for outdoor dinners or simply unwinding with a good book. The primary suite with escarpment views offers a 3pc ensuite with custom tile shower, large walk-in closet. The 2nd main floor bedroom serves as an additional suite with a full private 4pc ensuite & walk-in closet, ideal for guests or those looking to each have their own sleep areas. Additional main floor powder room for guests and mudroom/laundry with direct access to the garage. Escape to the lower level to find a large family room with walk-out to the backyard. 2 large bedrooms & 3pc bath. Large unfinished bonus room, ideal for a storage room, home gym, workshop etc., Forced air gas heating & a/c throughout. The lower level is roughed in for in-floor heating. Main floor 9' ceilings + vaulted area, lower level 8-1/2'. The exterior offers simplicity & peace of mind with a paved double driveway, finished entry, side yard & a sodded backyard area. List of optional configurations are available for review. Situated in one of North Bay's newest subdivisions, with Tarion Warranty offering peace of mind! (id:50886)
Property Details
| MLS® Number | X12476601 |
| Property Type | Single Family |
| Community Name | Airport |
| Amenities Near By | Golf Nearby, Schools, Ski Area |
| Community Features | School Bus |
| Equipment Type | None |
| Features | Sloping |
| Parking Space Total | 3 |
| Rental Equipment Type | None |
| Structure | Deck |
Building
| Bathroom Total | 4 |
| Bedrooms Above Ground | 2 |
| Bedrooms Below Ground | 2 |
| Bedrooms Total | 4 |
| Age | New Building |
| Appliances | Water Heater, Water Meter, Garage Door Opener, Hood Fan |
| Architectural Style | Bungalow |
| Basement Features | Walk Out |
| Basement Type | Full |
| Construction Style Attachment | Semi-detached |
| Cooling Type | Central Air Conditioning, Air Exchanger |
| Exterior Finish | Brick |
| Fire Protection | Smoke Detectors |
| Foundation Type | Block |
| Half Bath Total | 1 |
| Heating Fuel | Natural Gas |
| Heating Type | Forced Air |
| Stories Total | 1 |
| Size Interior | 1,100 - 1,500 Ft2 |
| Type | House |
| Utility Water | Municipal Water |
Parking
| Attached Garage | |
| Garage |
Land
| Acreage | No |
| Land Amenities | Golf Nearby, Schools, Ski Area |
| Landscape Features | Landscaped |
| Sewer | Sanitary Sewer |
| Size Depth | 155 Ft |
| Size Frontage | 39 Ft |
| Size Irregular | 39 X 155 Ft |
| Size Total Text | 39 X 155 Ft|under 1/2 Acre |
Rooms
| Level | Type | Length | Width | Dimensions |
|---|---|---|---|---|
| Lower Level | Other | 5.18 m | 8.79 m | 5.18 m x 8.79 m |
| Lower Level | Family Room | 4.72 m | 6.32 m | 4.72 m x 6.32 m |
| Lower Level | Bedroom 3 | 3.7 m | 3.15 m | 3.7 m x 3.15 m |
| Lower Level | Bedroom 4 | 3.28 m | 4 m | 3.28 m x 4 m |
| Lower Level | Utility Room | 4.44 m | 2.11 m | 4.44 m x 2.11 m |
| Main Level | Foyer | 3.1 m | 1.88 m | 3.1 m x 1.88 m |
| Main Level | Living Room | 6.1 m | 4.7 m | 6.1 m x 4.7 m |
| Main Level | Kitchen | 5.82 m | 3.25 m | 5.82 m x 3.25 m |
| Main Level | Primary Bedroom | 4 m | 3.68 m | 4 m x 3.68 m |
| Main Level | Bedroom 2 | 3.28 m | 3 m | 3.28 m x 3 m |
| Main Level | Laundry Room | 2.7 m | 2.2 m | 2.7 m x 2.2 m |
Utilities
| Cable | Available |
| Electricity | Installed |
| Sewer | Installed |
https://www.realtor.ca/real-estate/29020380/40-kenreta-drive-north-bay-airport-airport
Contact Us
Contact us for more information
David Weiskopf
Salesperson
199 Main Street East
North Bay, Ontario P1B 1A9
(705) 474-4500

