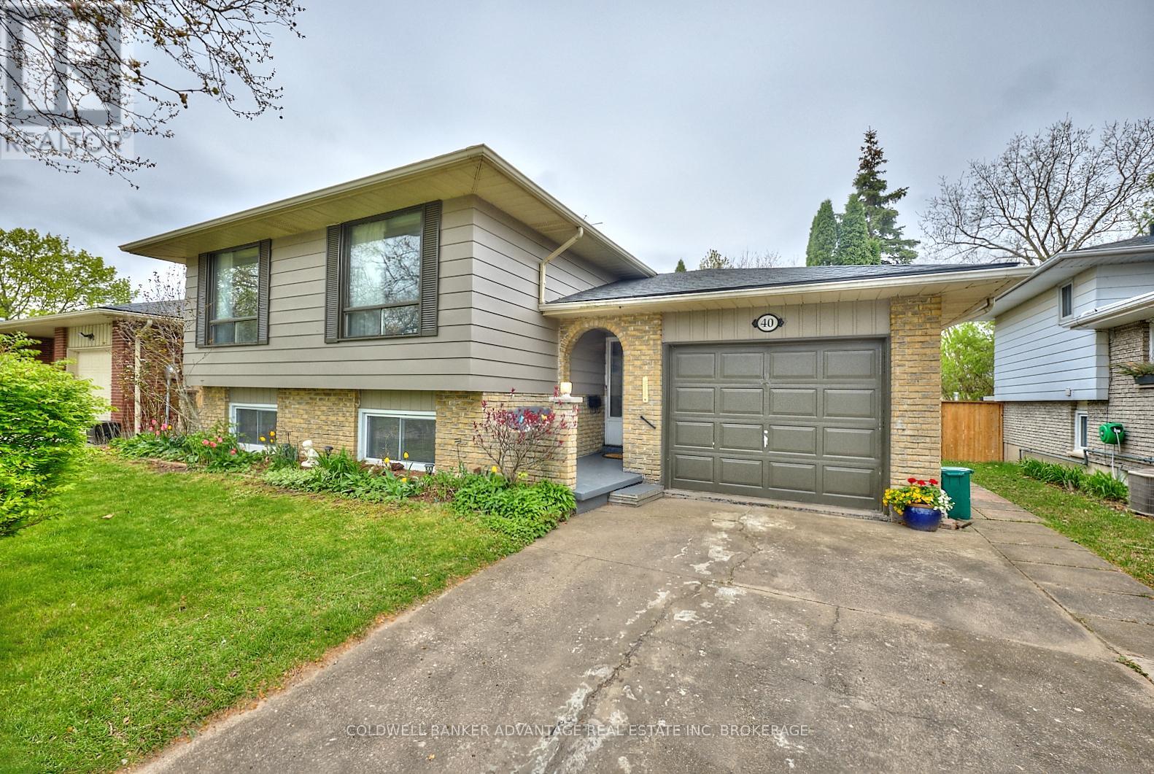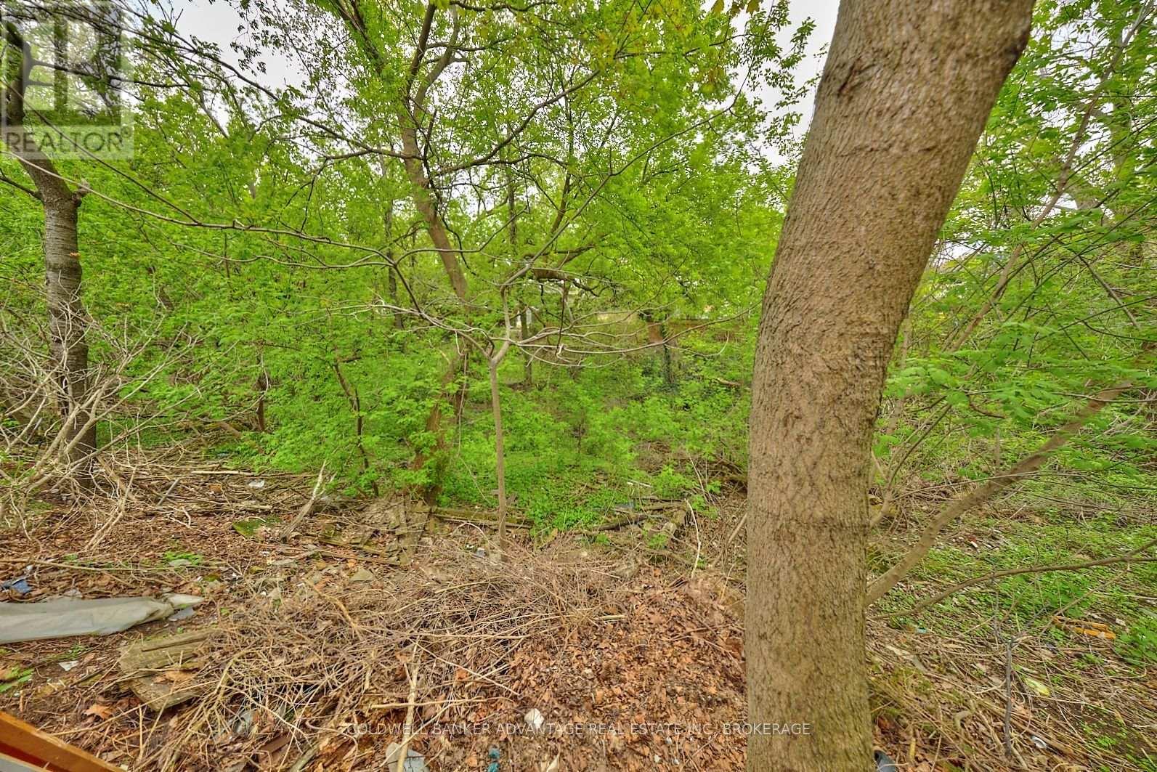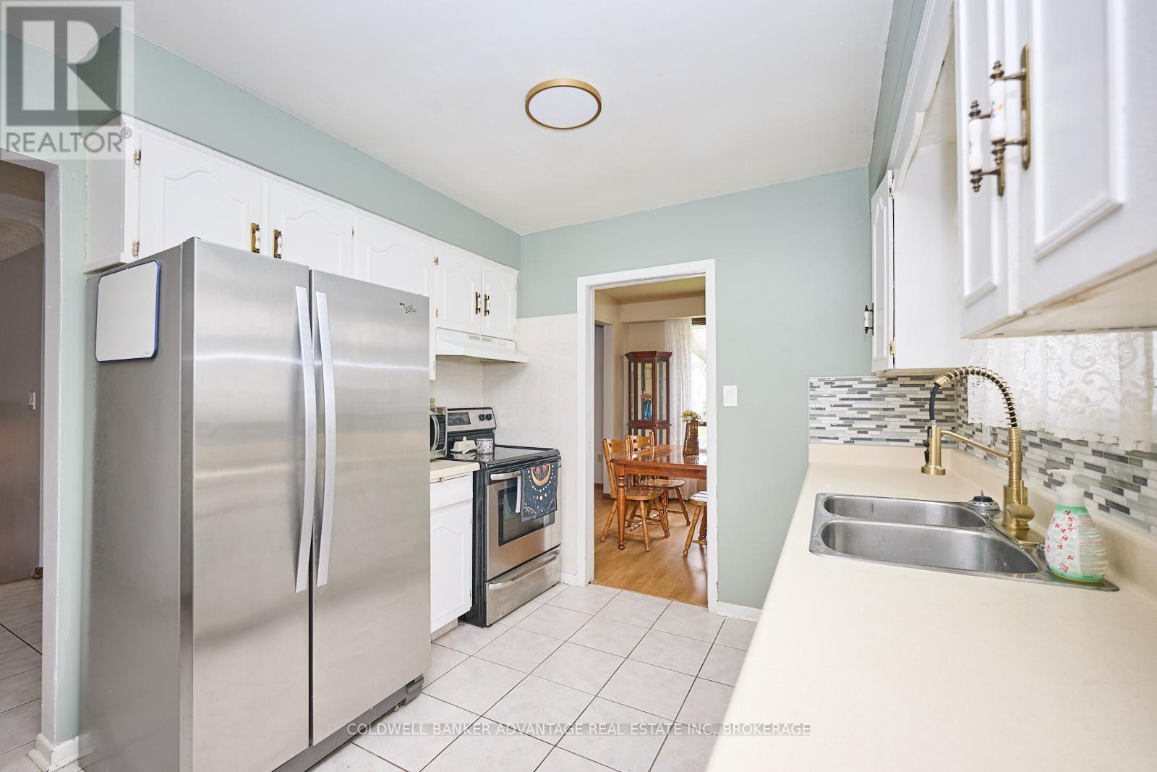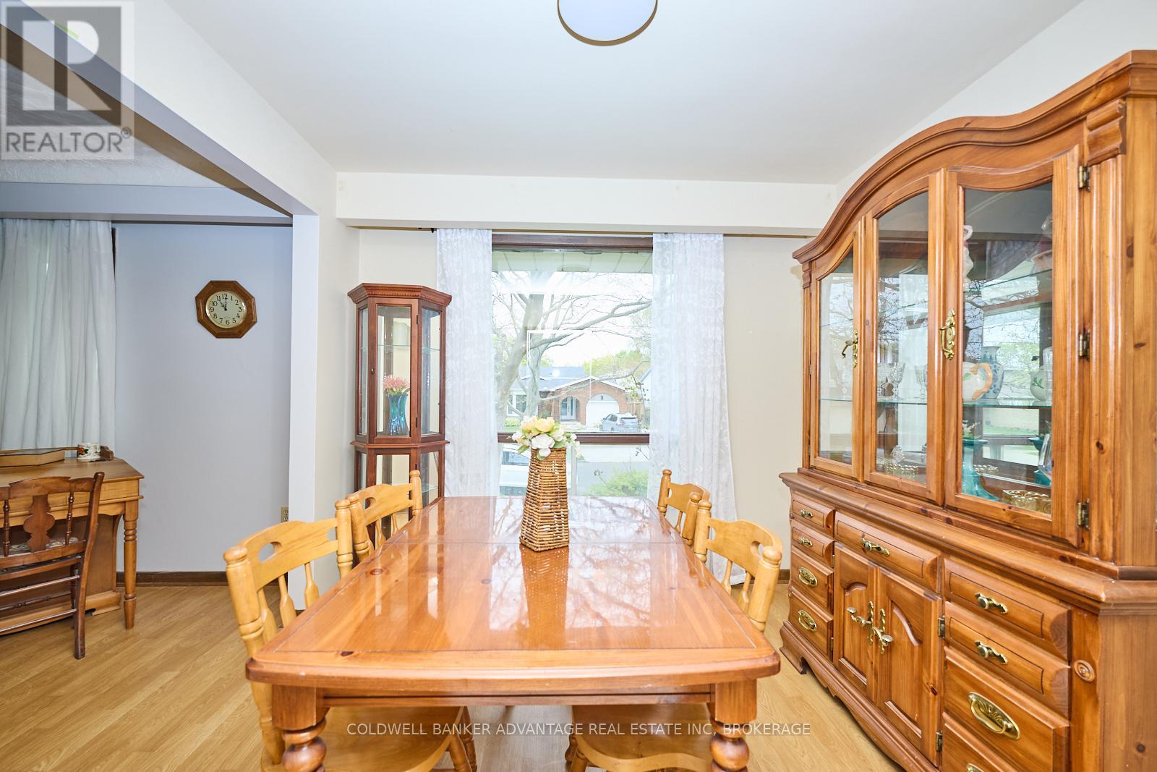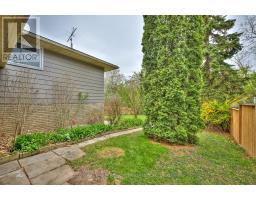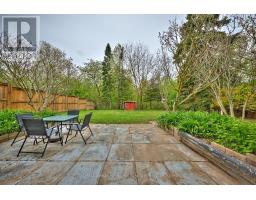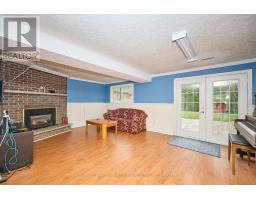40 Kimbermount Drive St. Catharines, Ontario L2N 5V6
3 Bedroom
2 Bathroom
1,100 - 1,500 ft2
Raised Bungalow
Fireplace
Central Air Conditioning
Forced Air
$649,900
RAVINE LOT! NO REAR NEIGHBOURS!! Loads of trees and privacy. Raised bungalow with single garage, three bedrooms, two bathrooms, and a full on-grade walkout to the rear yard. Recroom with floor-to-ceiling brick fireplace with a gas insert. Additional sewing or games room could be used as a 4th bedroom. It's all here! Prime Location. Close to great schools, banks, and shopping as well as walking distance to the lake! Move in and make it your own. (id:50886)
Property Details
| MLS® Number | X12136712 |
| Property Type | Single Family |
| Community Name | 437 - Lakeshore |
| Features | Hillside |
| Parking Space Total | 3 |
Building
| Bathroom Total | 2 |
| Bedrooms Above Ground | 3 |
| Bedrooms Total | 3 |
| Amenities | Fireplace(s) |
| Appliances | Water Heater, Dryer, Garage Door Opener, Stove, Washer, Window Coverings, Refrigerator |
| Architectural Style | Raised Bungalow |
| Basement Development | Finished |
| Basement Type | N/a (finished) |
| Construction Style Attachment | Detached |
| Cooling Type | Central Air Conditioning |
| Exterior Finish | Brick, Vinyl Siding |
| Fireplace Present | Yes |
| Foundation Type | Poured Concrete |
| Heating Fuel | Natural Gas |
| Heating Type | Forced Air |
| Stories Total | 1 |
| Size Interior | 1,100 - 1,500 Ft2 |
| Type | House |
| Utility Water | Municipal Water |
Parking
| Attached Garage | |
| Garage |
Land
| Acreage | No |
| Sewer | Sanitary Sewer |
| Size Depth | 120 Ft ,7 In |
| Size Frontage | 50 Ft ,1 In |
| Size Irregular | 50.1 X 120.6 Ft |
| Size Total Text | 50.1 X 120.6 Ft|under 1/2 Acre |
| Zoning Description | R1 |
Rooms
| Level | Type | Length | Width | Dimensions |
|---|---|---|---|---|
| Basement | Recreational, Games Room | 6.8 m | 6.2 m | 6.8 m x 6.2 m |
| Basement | Games Room | 5.88 m | 3.6 m | 5.88 m x 3.6 m |
| Basement | Laundry Room | 2.9 m | 3.06 m | 2.9 m x 3.06 m |
| Main Level | Bedroom | 3.09 m | 2.98 m | 3.09 m x 2.98 m |
| Main Level | Bedroom 2 | 2.85 m | 4.13 m | 2.85 m x 4.13 m |
| Main Level | Bedroom 3 | 2.62 m | 2.96 m | 2.62 m x 2.96 m |
| Main Level | Kitchen | 4.23 m | 2.98 m | 4.23 m x 2.98 m |
| Main Level | Living Room | 4.67 m | 3.67 m | 4.67 m x 3.67 m |
Contact Us
Contact us for more information
Kim Robinson
Salesperson
Coldwell Banker Advantage Real Estate Inc, Brokerage
800 Niagara Street
Welland, Ontario L3C 7L7
800 Niagara Street
Welland, Ontario L3C 7L7
(905) 788-3232
www.coldwellbankeradvantage.ca/

